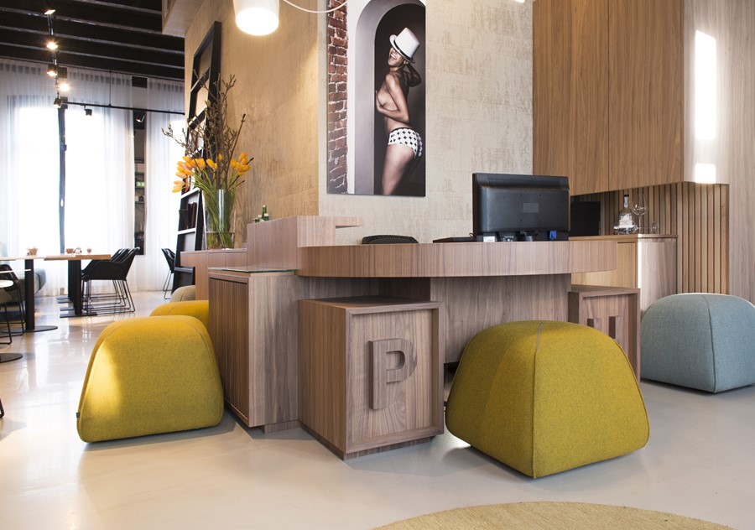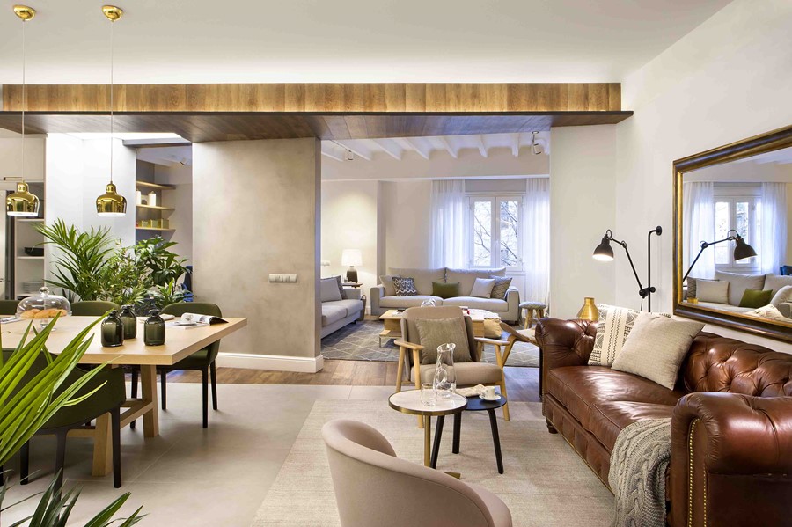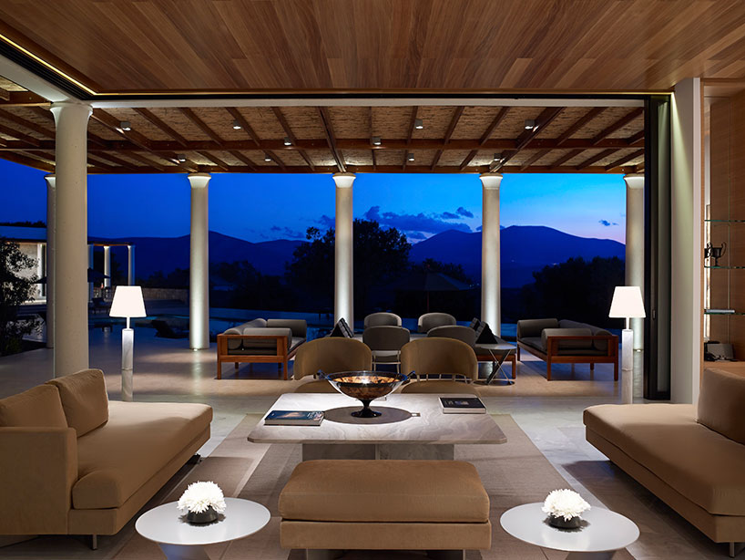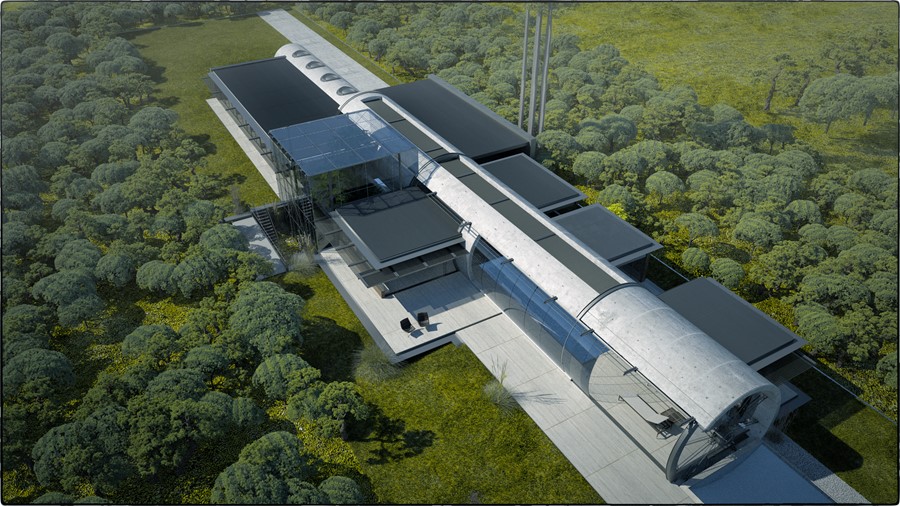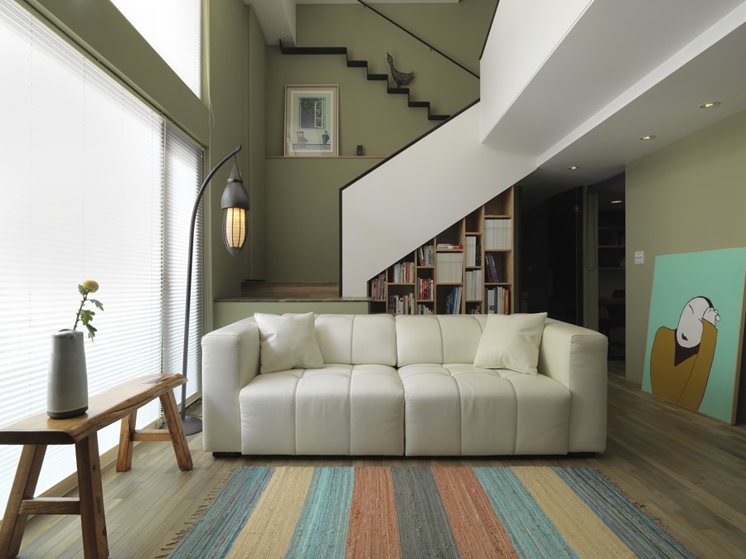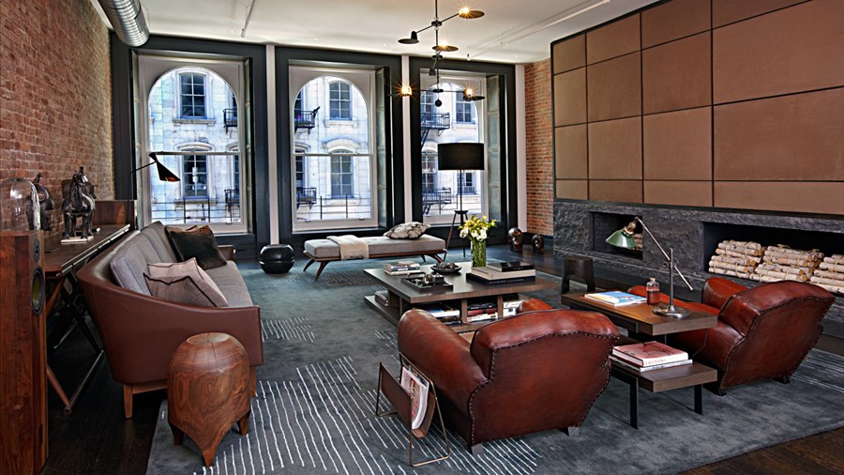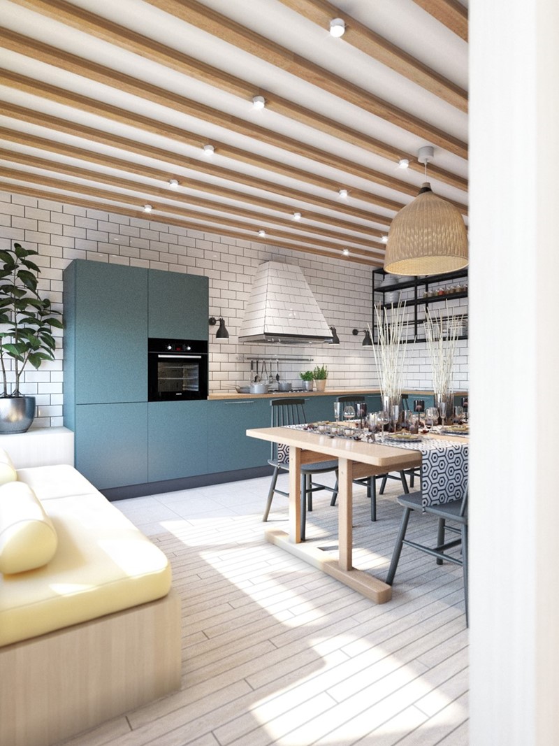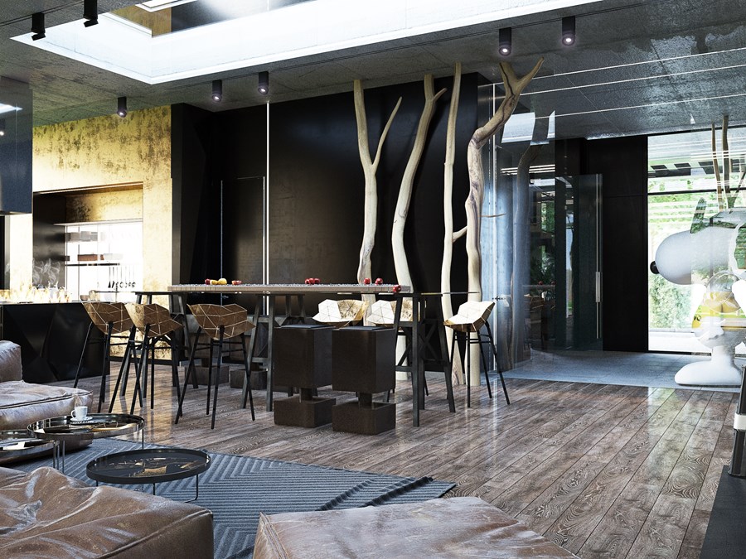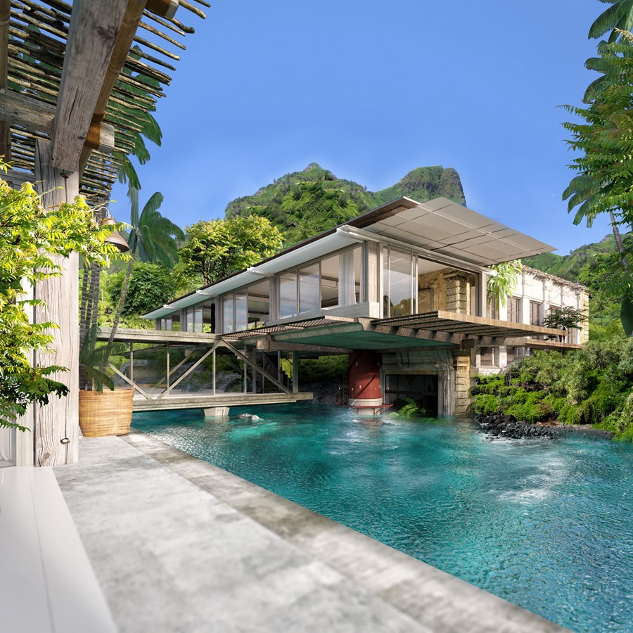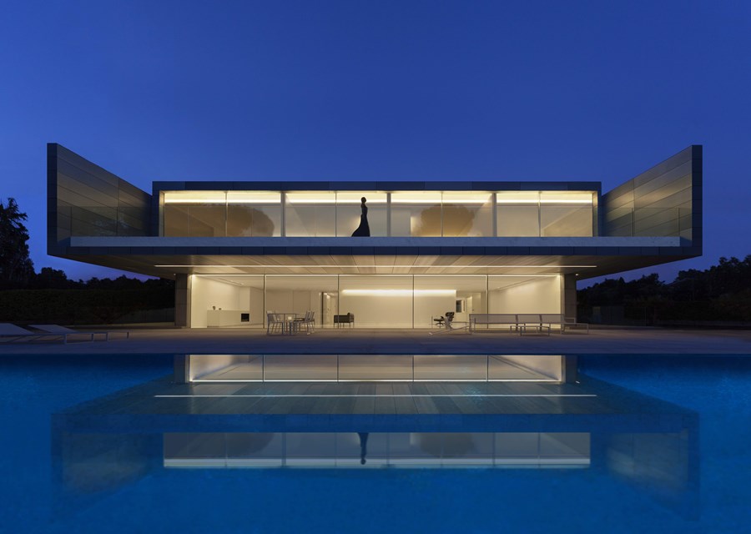A new hotel designed by Jeroen de Nijs has risen in the Amsterdam neighborhood ‘The Pipe’. At this very central location next to the Dutch Central Bank, we realized a 4 * boutique hotel in two stately buildings from the year 1906.
Monthly Archives: July 2016
Suite for 10 by Egue y Seta
Suite for 10 is a project designed in 2016 by Egue y Seta, covers an area of 172m2 and is located in Barcelona, Spain.
Amanzoe Residences, Inspired By Traditional Greek Architecture
“Inspired by the beauty of the many classical remains in the region, every pavilion and villa at Amanzoe is built using the most modern techniques while commanding panoramic views over the dramatic countryside and Aegean Sea beyond.” – Ed Tuttle, Architect of Amanzoe.
Concrete Tube House by Razvan Barsan + Partners
Concrete Tube House is a project designed in 2014 by Razvan Barsan + Partners and is located in Voluntari, Romania.
2 storey apartment by Hozo Interior Design
This 2 storey apartment is a project designed by Hozo Interior Design, covers an area of 92 square meters and is located in Taiwan, Hsinchu County, Zhubei City.
A tribeca loft by Scarpidis Design
With its charming quite cobblestoned streets, Tribeca is one of those beautiful Manhattan Neighborhoods retaining its historical essence with a reputation that precedes it over the years from industrial to residential. A Tribeca Loft, a 4,000 sq ft. gut-renovation, provided Scarpidis Design the opportunity to dig into the property’s vintage roots and personal {distinctive, particular} style.
Contemporary eco-design by Cult of Design
This contemporary eco-design project was designed by Cult of Design, covers an area of 73,83 m² and is located Kyiv, Ukraine. Interior successfully combines the functionality and natural atmosphere in an apartment in Kyiv, the room is gorgeous, but the main advantage is the note “eco”. Currently, “ecological” design is a popular method of combating air pollution and emissions. This style of design use the natural wood, stone, natural colors palette.
Black Box house interior by O.M. Shumelda
Black Box house interior is a project designed by O.M. Shumelda and covers an area of 320 m2. The entrance area, a kitchen and living room are combined in one space which through large glazed plane interacts with the environment. The highlight of the project is operated green roof, which is not only a great recreational area but also provided space for solar panels.
Bay House by Razvan Barsan + Partners
Bay House is a project designed in 2015 by Razvan Barsan + Partners and is located in California, USA.
Aluminium House by Fran Silvestre Arquitectos
Aluminium House is a project designed by Fran Silvestre Arquitectos, covers ana rea of 958,03 m2 and is located in Madrid, Spain.
