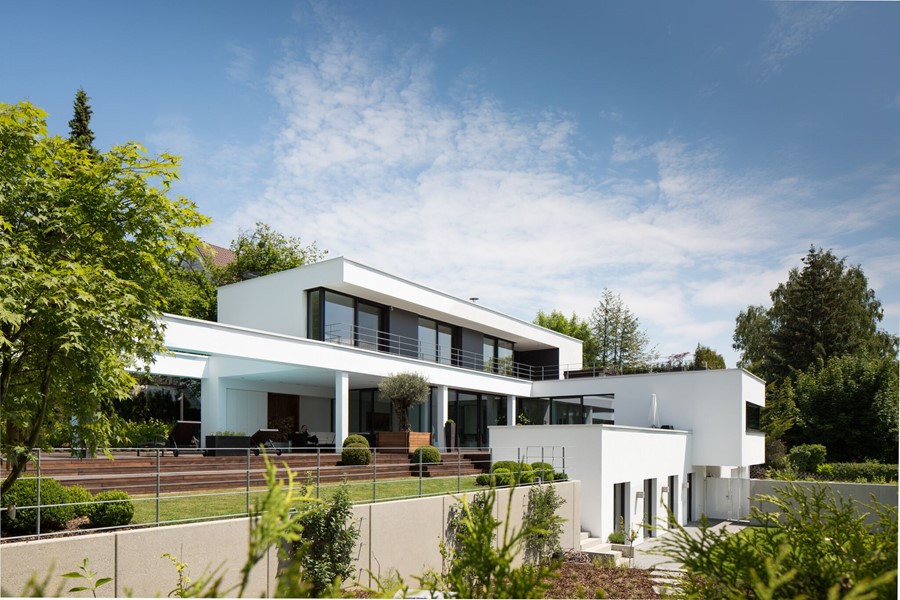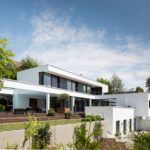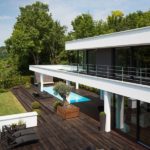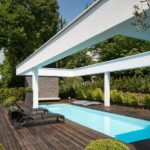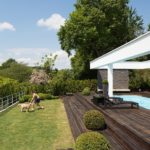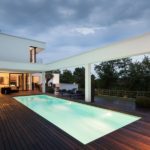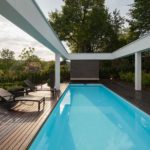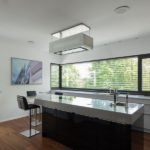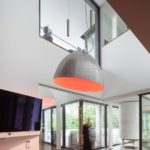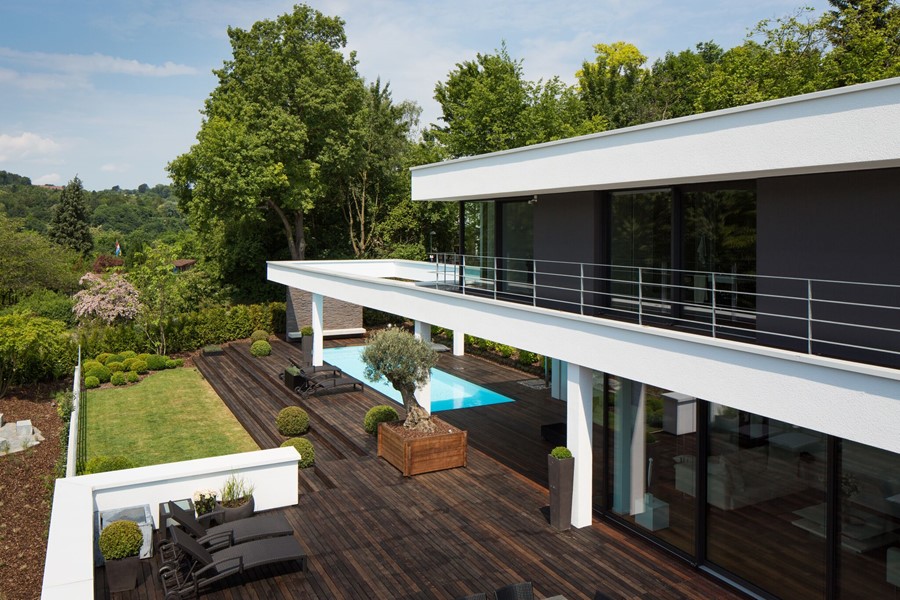Villa Scheller is a project designed by Philipp Architekten and is located in Ulm, Germany.
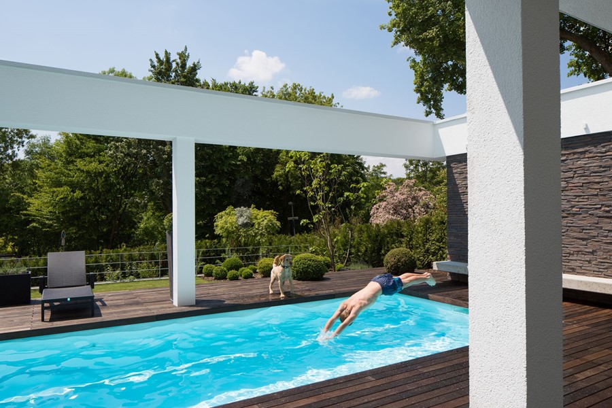
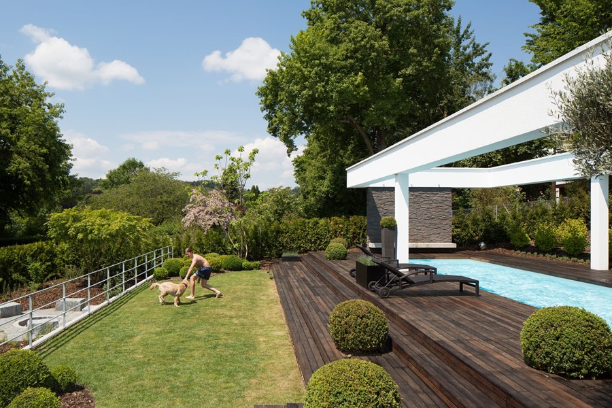
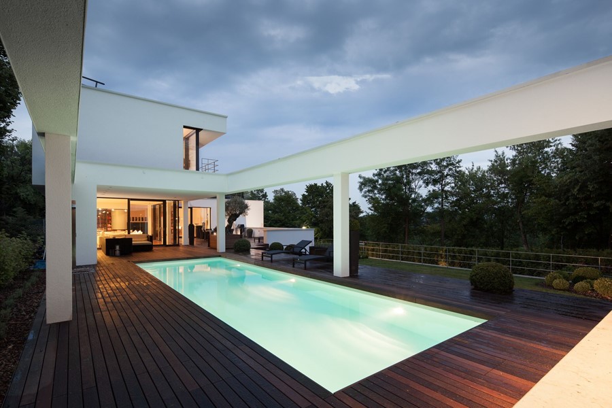
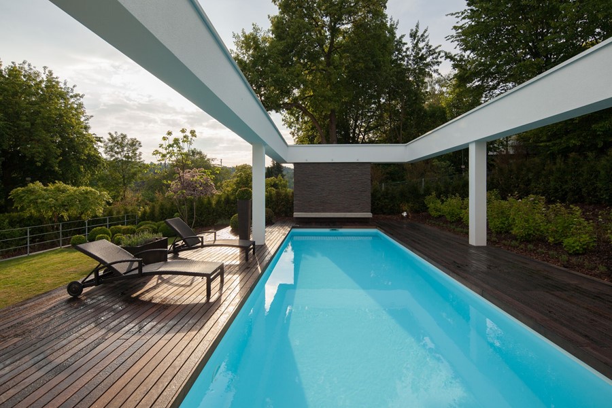

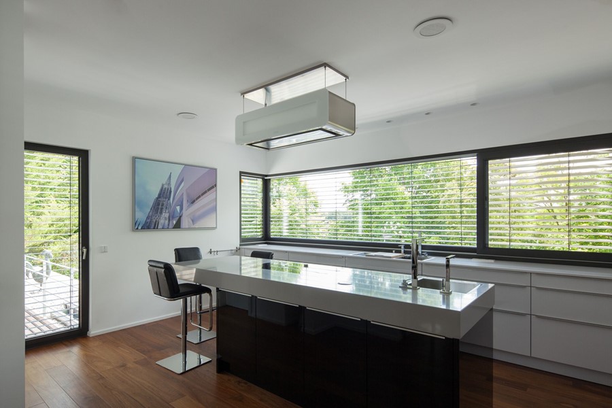
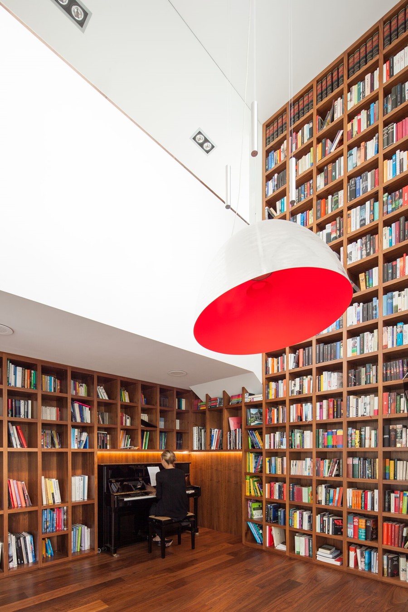
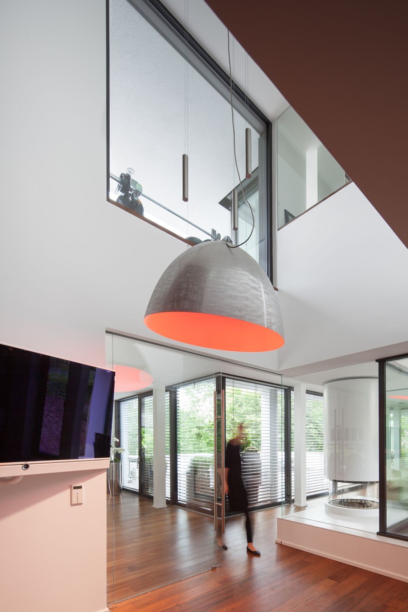
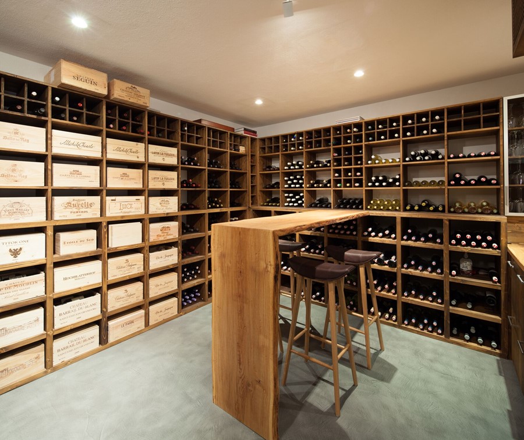
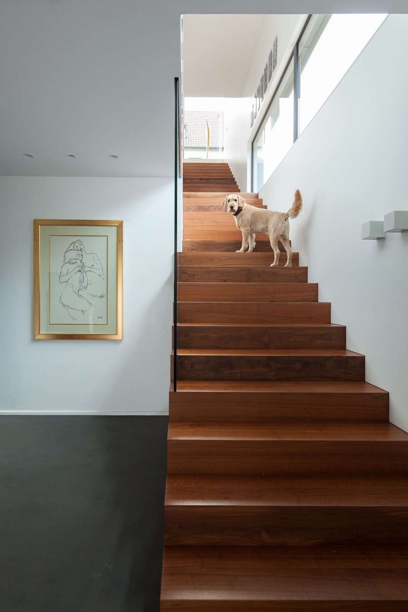
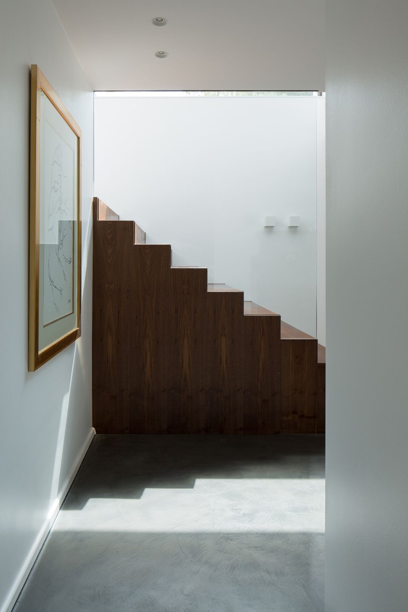
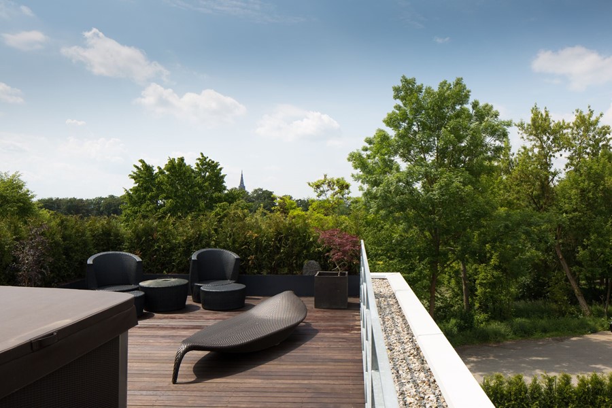
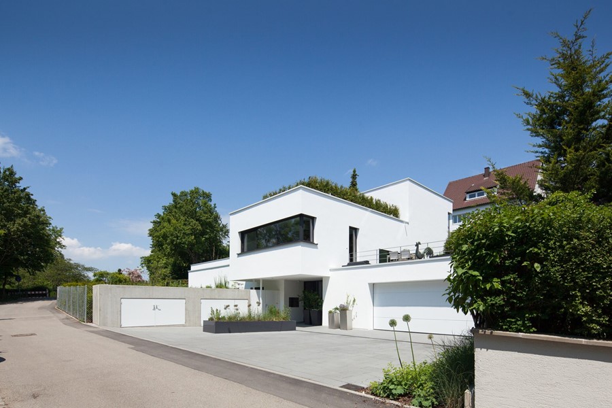
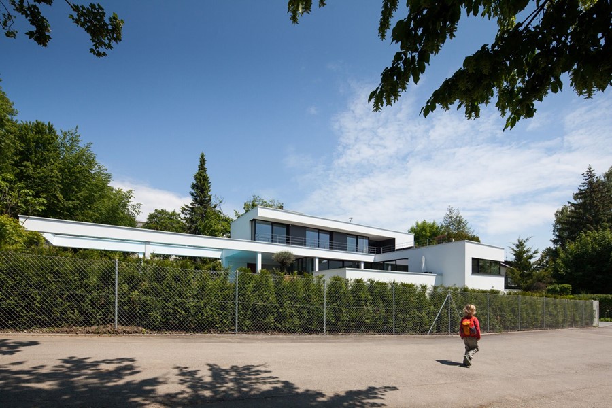
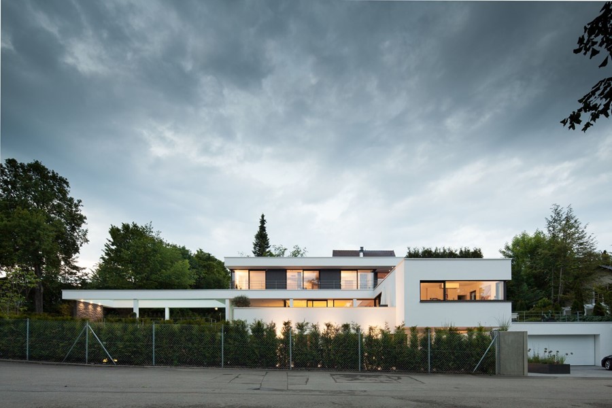
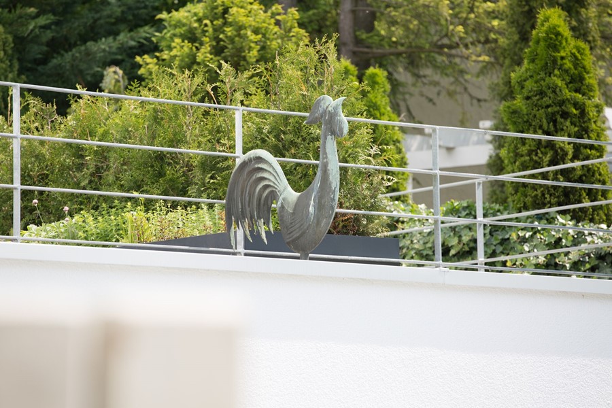
Anna Philipp designs this elegant one-family home where once the head of the renowned university town of Ulm, Germany, used to live. The only reminder of the former mayor’s house is the weathercock greating the guests at the entrance of the building. The rest is stunningly new and different.
The property is ideally located in the immediate vicinity of the town center of Ulm, Germany, adjoining allotments and forest. Anna Philipp designed this elegant Villa for a family of three, no four, not forgetting Benji, the beautiful dog.
The three levels of the building are clearly divided, and assigned to each is a private outdoor area. The entrance of the house is located at street level and creates a spacious yard and entrance situation. On this level, guests and children are accommodated with a football field to run around right in front of the rooms.
Inside, a remarkably beautiful solid wood staircase leads up to the next floor, which represents the living level with dining, cooking, living area. Designed as an angle, it embraces the outdoor area, featuring an inviting pool with a wooden deck and lounge area. The long bar of the pool stretches the building through the property and its frame acts like a passepartout outlining space. The pool ends with a beautiful sandstone wall which functions as a protection of privacy and comfort.
The next floor serves as a retreat for the parents, containing an office and a roof terrace equipped with Jacuzzi, which shows a beautiful view of the cathedral of Ulm.
Inside, a void above the library brings lightness, openness and light into the building. Enchanting views through the glazed airspace underline the simple elegance of the building.
Photography by Philipp Architekten
