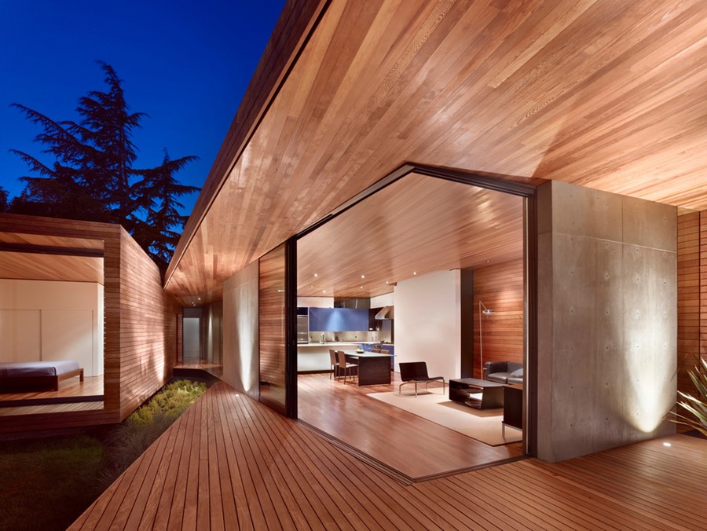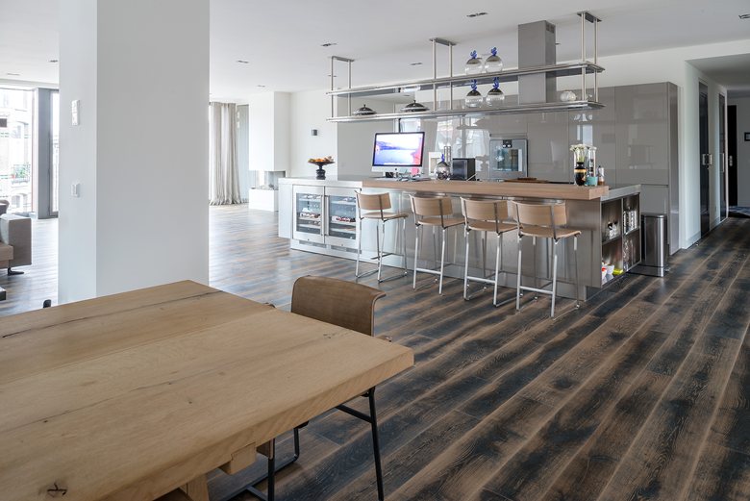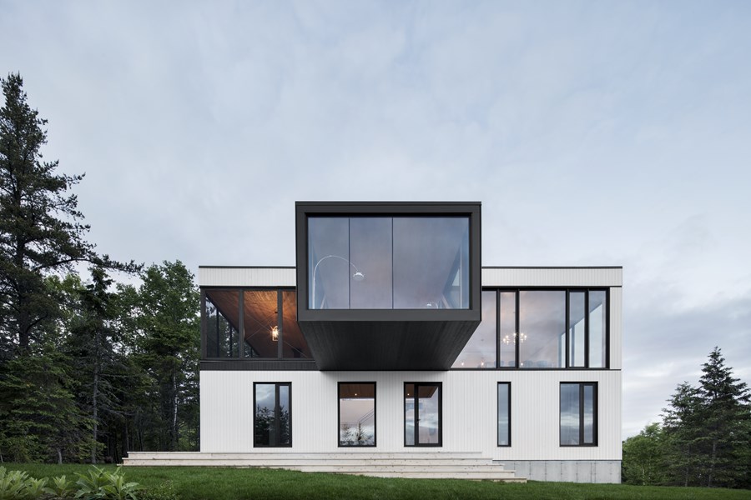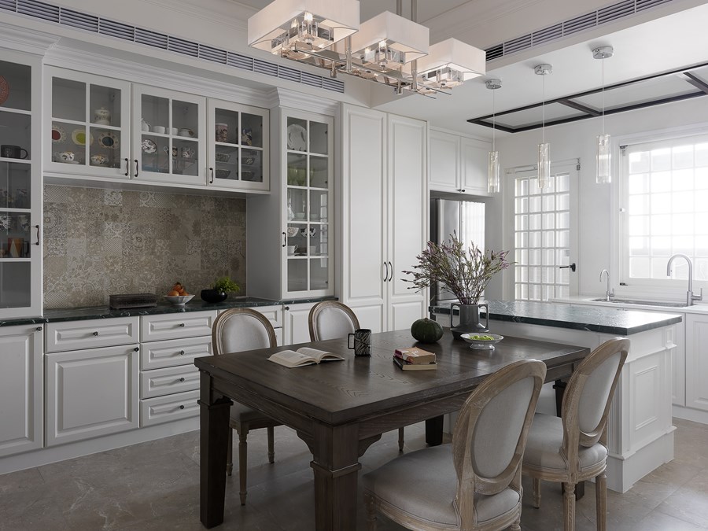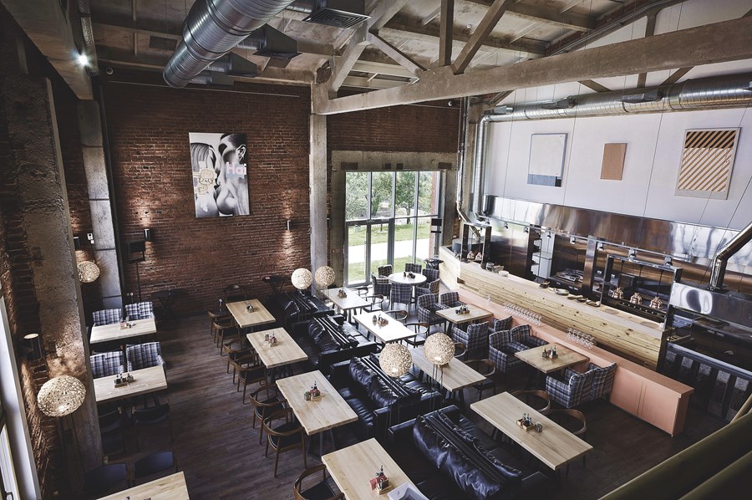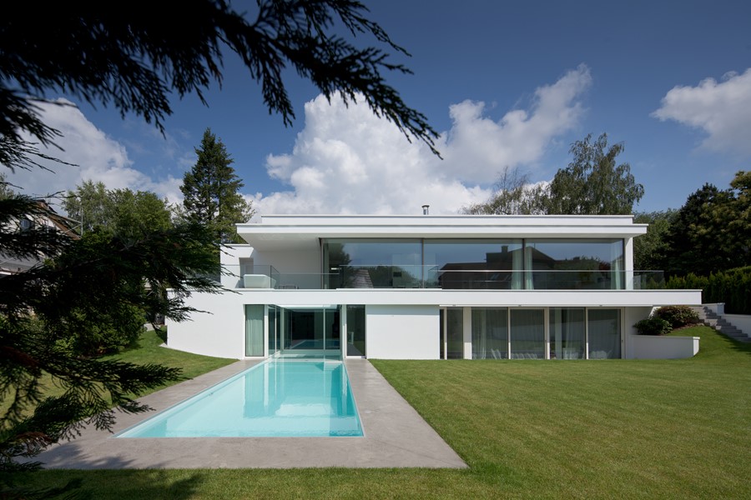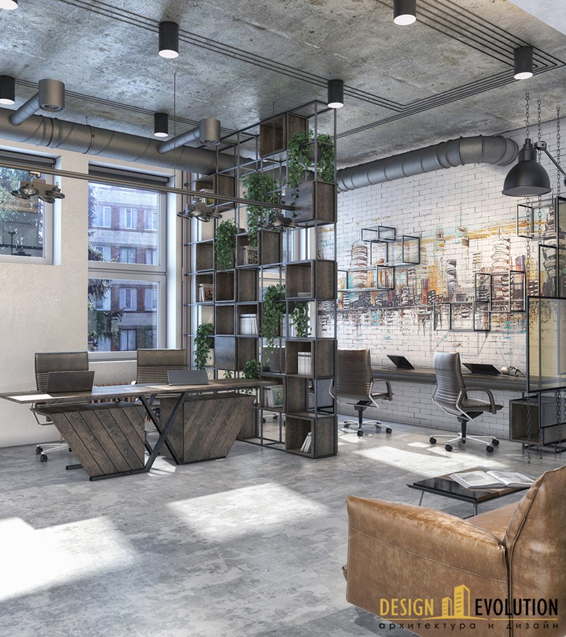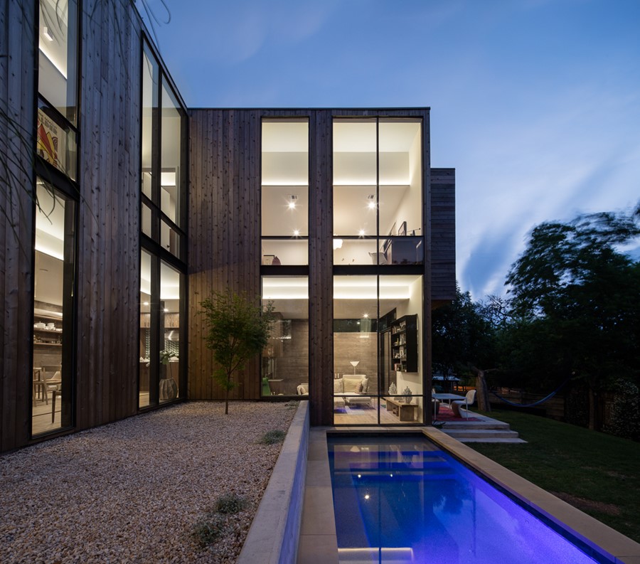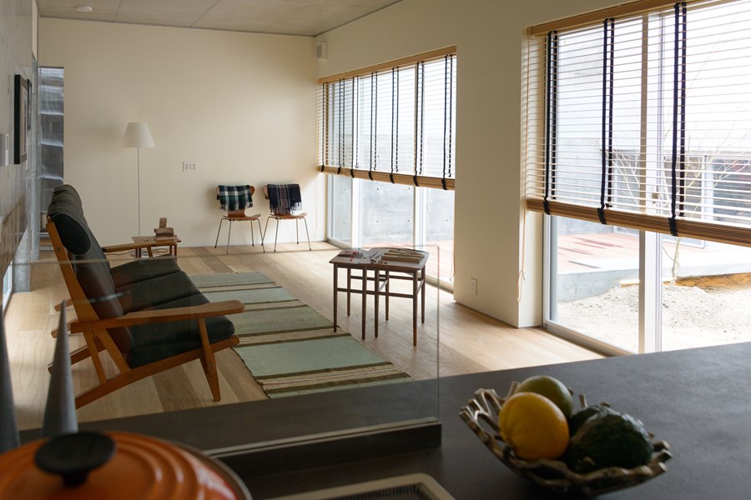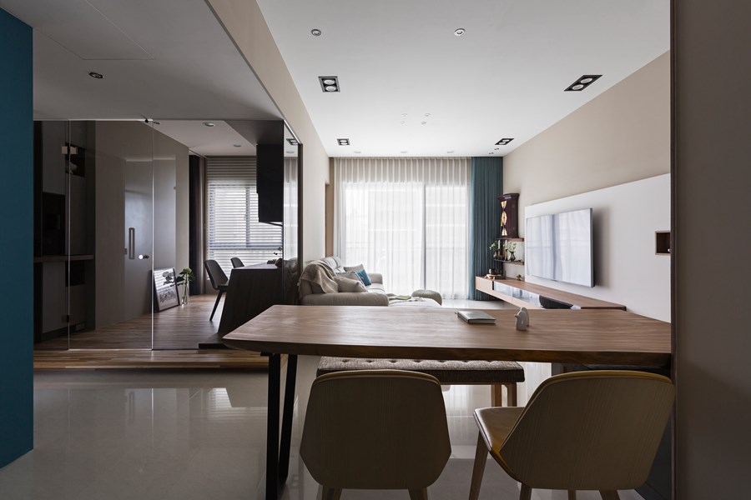Bal House is a project designed by Terry & Terry Architecture and is located in Menlo Park, United States. This project consists of a single-story addition and renovation to an existing mid-century ranch house in Menlo Park, California.
Monthly Archives: August 2016
Amsterdam Apartment by Dennebos Flooring
Sometimes location is just the place you want to be. This was the situation for the owners of a wonderful apartment in Amsterdam. The aim was to create a comfortable warm welcoming interior styled to feel more like a traditional family home.
The entire area of 380 m2 was refurbished with each room boasting its own unique floor. the decisive choice was aged planks from Dennebos. Although by choosing a variety of plank width fitted together in a random format, gave the architecturally designed interior a young, individual comtemporary personality.
Chalet Blanche by a cd f studio
The “Blanche” Chalet is a project designed by a cd f studio, whose name evokes the spirit of the vernacular houses of the region, is situated in La Malbaie’s area of the “Terrasses Cap à l’Aigle”. Its simple and pure architecture gently complements the landscape of Charlevoix in a modern fashion.
With a little flamboyant American style by HOZO interior design
With a little flamboyant American style is a project designed by HOZO interior design, covers an area of 250 square meters and is located in Taiwan, Hsinchu County – Zhubei City.
GASTROPORT by ALLARTSDESIGN
GASTROPORT is a loft restaurant designed by ALLARTSDESIGN and is located in Perm, Russia.
House Von Stein by Philipp Architekten
House Von Stein is a project designed by Philipp Architekten. On a gently sloping corner lot in a grown residential area in Frankfurt, Germany, a house was to be designed, offering the owners both a maximum of privacy as well as a high degree of openness. The clients described their dream of the desired living environment as ” Los Angeles loft feeling” coupled with the desire for a maximum room experience.
Office by Design Evolution
Brand new Building Evolution Office opens its doors. Approximately 200m2 of Open space facilitates interaction between all the departments. Keeping the general office’s style each department has got its own interior design.
Lobby is designed in minimalistic style; the accent is made on marble reception desk and the elegant furniture.
South Fourth House by Bercy Chen Studio LP
The South Fourth House is a 3000 square-foot single-family residence designed by Bercy Chen Studio LP and located in the lively neighborhood of South Austin.
Concrete house by Huukei-Design.LLC
This house with concrete structure is a project designed by Huukei-Design.LLC. General housing with the material as the concrete starts to be constructed, and, the material which will pass and soon comes into one of the choices of course in now a lot. The expression is also very various by technological evolution and working method.
Japanese living in Taiwan by HOZO interior design
Japanese living in Taiwan is a project designed by HOZO interior design, covers an area of 100 square meters and is located in Taiwan.
