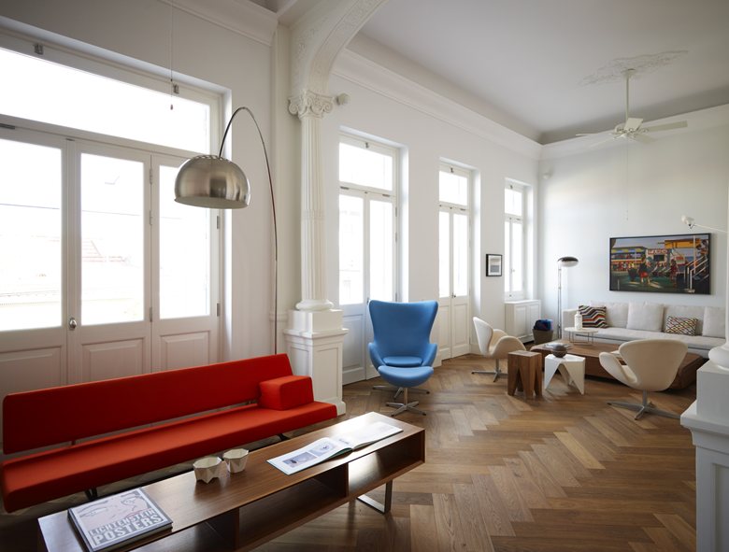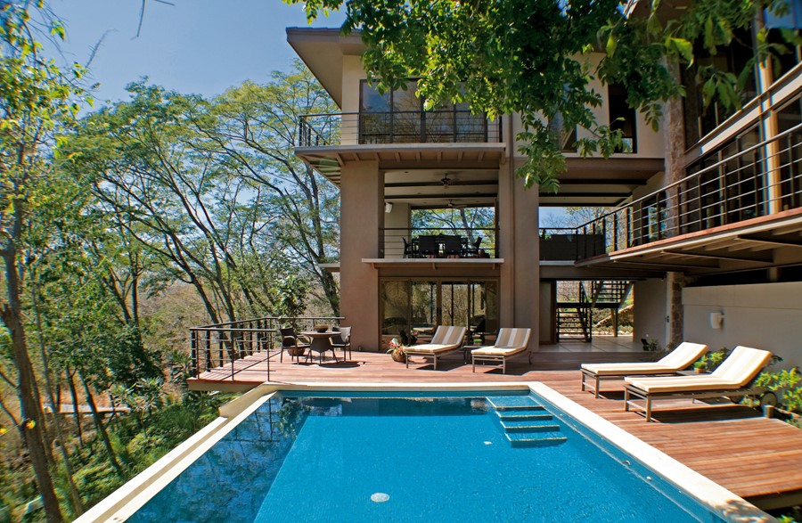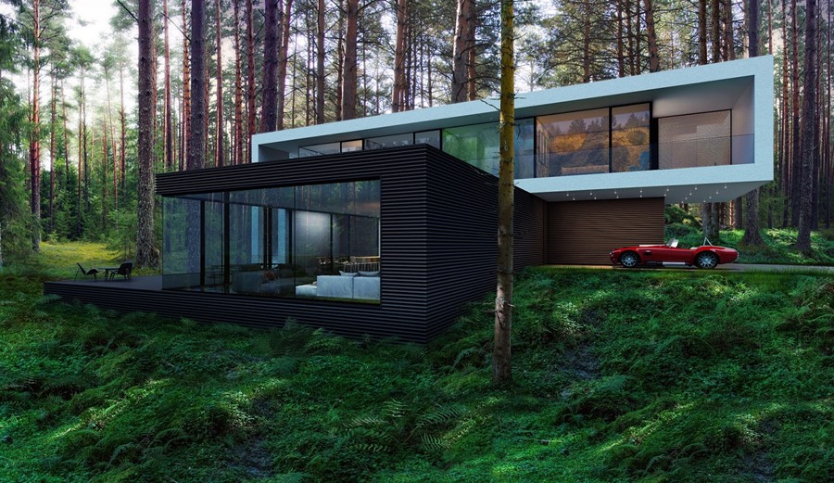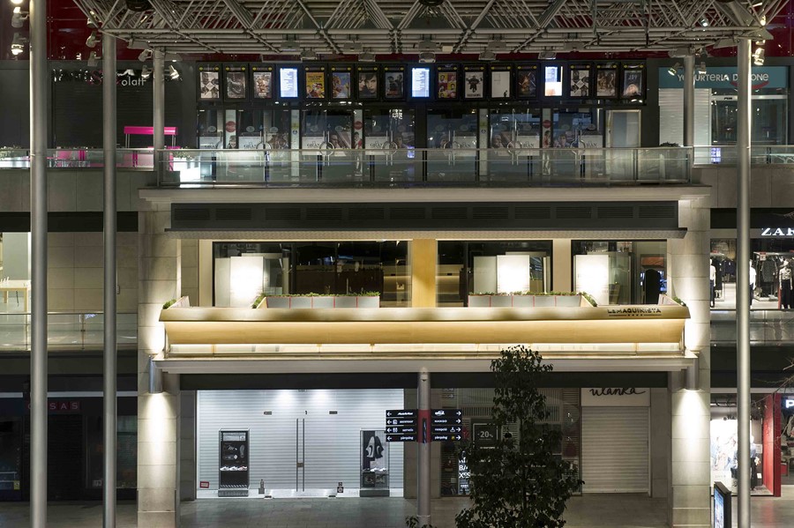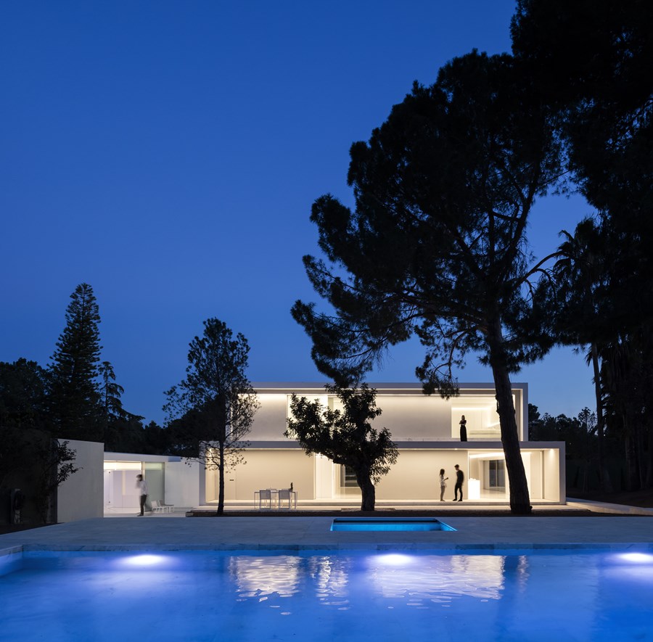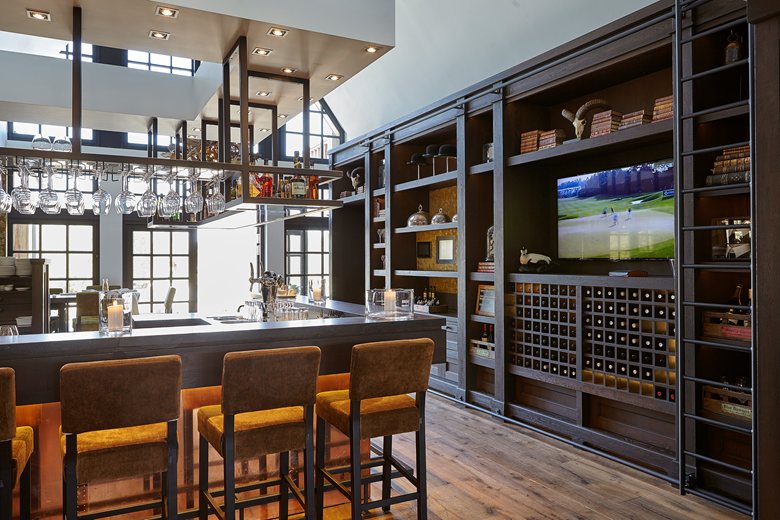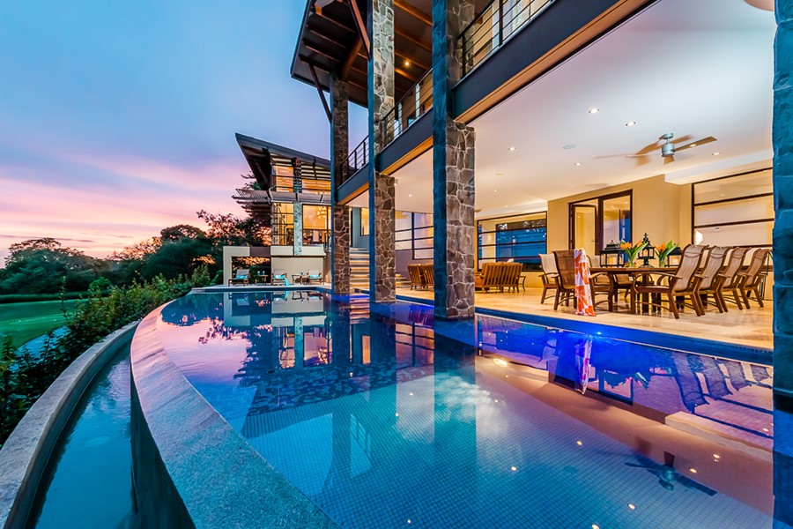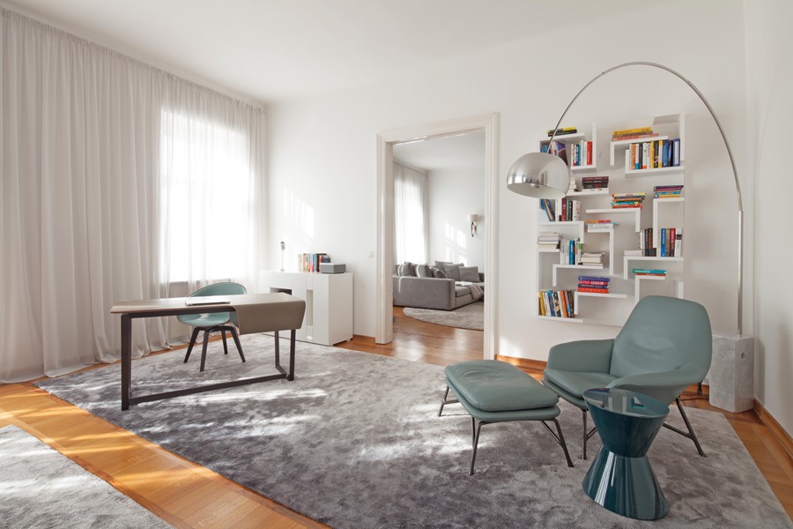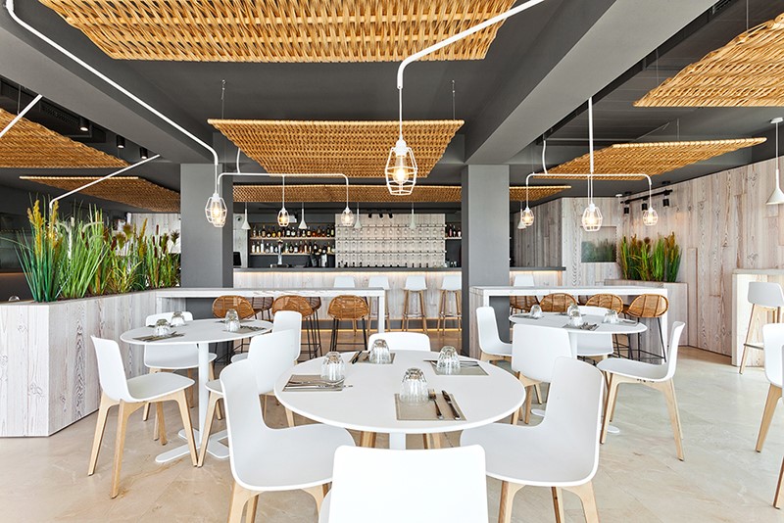Avant-garde is a project designed by Design Evolution. This interior design accentuates contemporary trends. The major focus of the accommodation is a big living-room on the first floor connected with a kitchen. The kitchen area is separated from the main zone sensibly, which is made possible through different colors and materials.
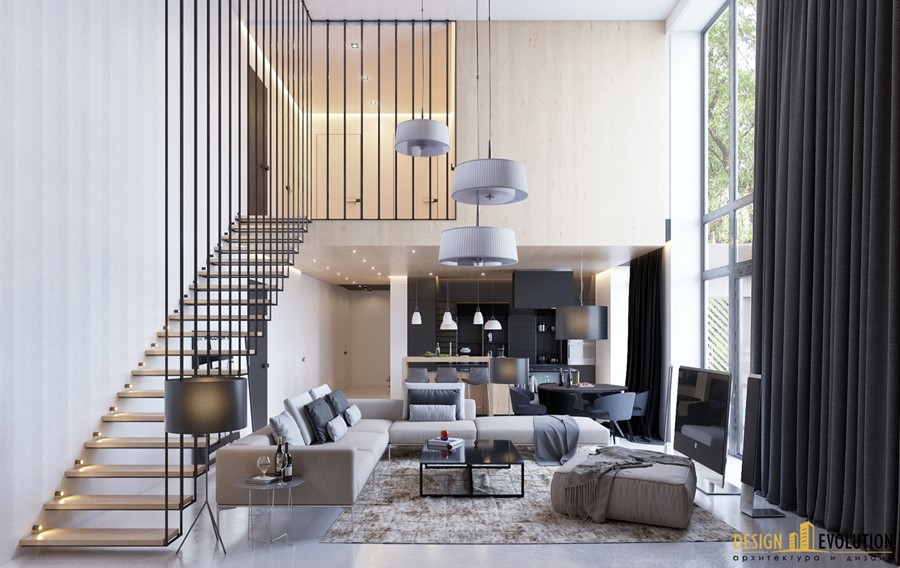
Monthly Archives: September 2016
Residential Herringbone project by Dennebos Flooring
“For this project we were asked to create a maxi herringbone in 175 x 875 mm in N.07 color. As You can see this perfectly matches whole interior. With the colors we could offer we could offer something for every interior from modern to very traditional. We even could create a color matching whole interior design concept!”
Zen Retreat Home by SARCO Architects
This residence designed by SARCO Architects and located in the Peninsula Papagayo luxury resort in Guanacaste, Costa Rica, was penned by its owner to have an “Earthy Contemporary” architectural style. The home was designed in a lot overlooking the sixteenth hole of the Four Seasons Arnold Palmer Signature Golf Course. The design was thought to maximize the view to the golf course fairway down below, and to also take advantage of multiple existing trees around the home and give the home an exotic tree house feeling. We used a combination of large glazed surfaces for transparency, exposed steel structure, with wood and natural stone accents, to achieve a modern design with a natural feeling.
House in the woods by AlexanderZhidkov
House in the woods is a project designed by AlexanderZhidkov, covers an area of 300m2 and is located in a beautiful pine forest in the suburbs of Kiev, Ukraine. The house is located on a relief. The windows and the main areas of the house are oriented to southwest.
La Maquinista by Egue y Seta
La Maquinista is a project designed in 2016 by Egue y Seta, covers an area of 38 m2 and is located in Barcelona.
House between the pine forest by Fran Silvestre Arquitectos
House between the pine forest is a project desiged by Fran Silvestre Arquitectos, covers an area of 722.32 m2 and is located in Paterna.
Reclaimed flooring project by Dennebos Flooring
The Duke Golf course has a throroughbred heritage from providing an army camp to the romans, a hunting venue in the middle ages for the Dukes of Brabant and now a prestigious but welcoming golf and business venue.
Vistamar by SARCO Architects
This residence designed by SARCO Architects has a privileged location in the Peninsula Papagayo , is next to the 17th hole tee Four Seasons Arnold Palmer Signature Golf Course. The land has a very irregular shape, as two intersecting triangles, and a medium to steep topography. The irregular shape with sharp angles combined with proper regulation of the development withdrawals made the resulting space was very uncomfortable.
Apartment M by destilat
Apartment M is a project designed by destilat. This Belle Etage apartment occupies the entire first floor of a beautiful villa in Vienna’s 19th district and was completely redesigned.
Les Algues Chill and drinks by Dom Arquitectura
Les Algues Chill and drinks is a project designed by Dom Arquitectura, the aim of the project is to renovate and repurpose the first floor of Roses’ ‘Hotel Maritim’, in a ‘tapas’ and drinks bar.









