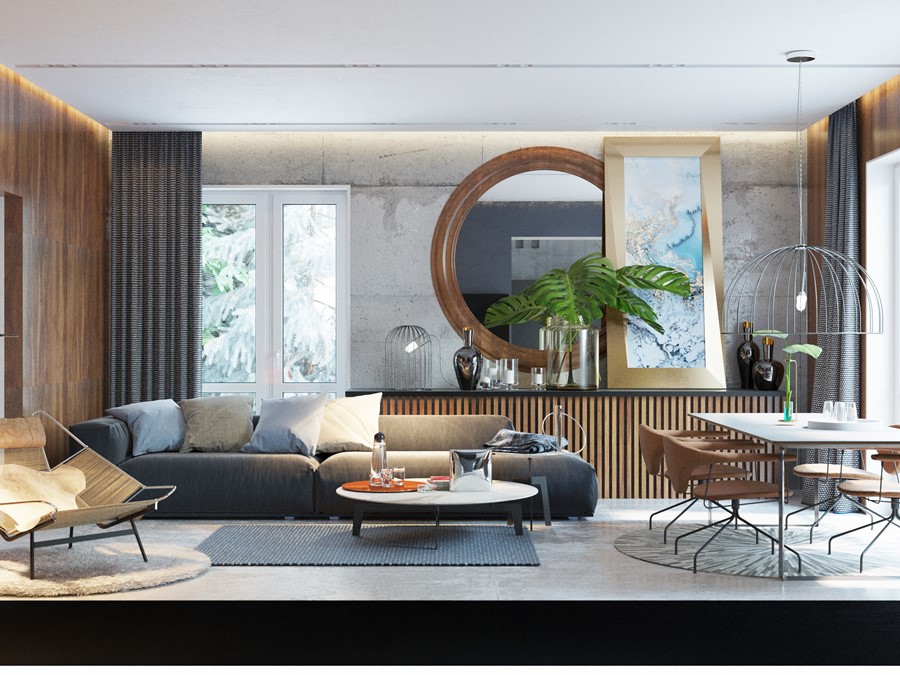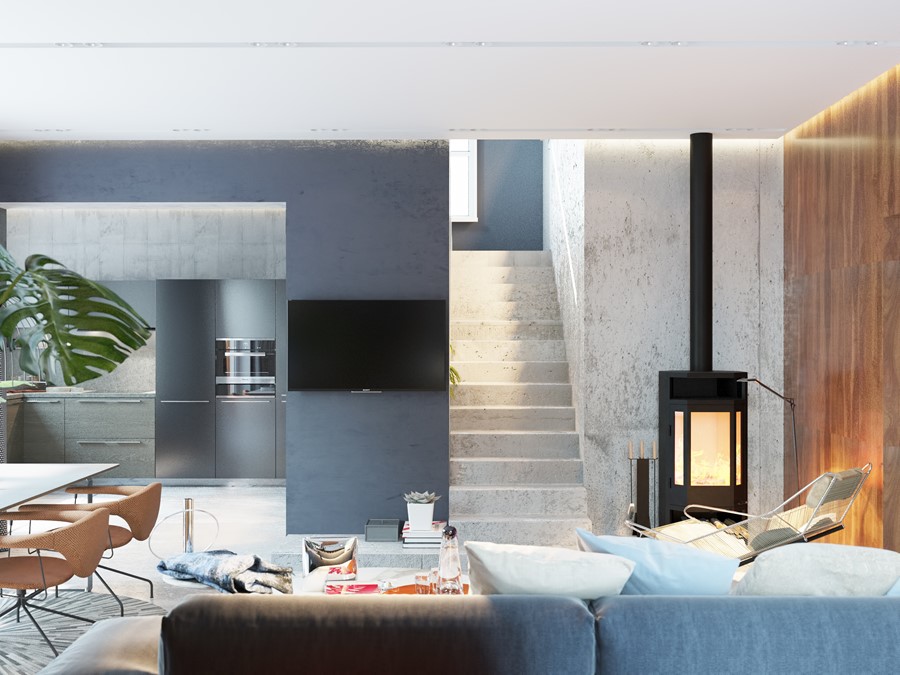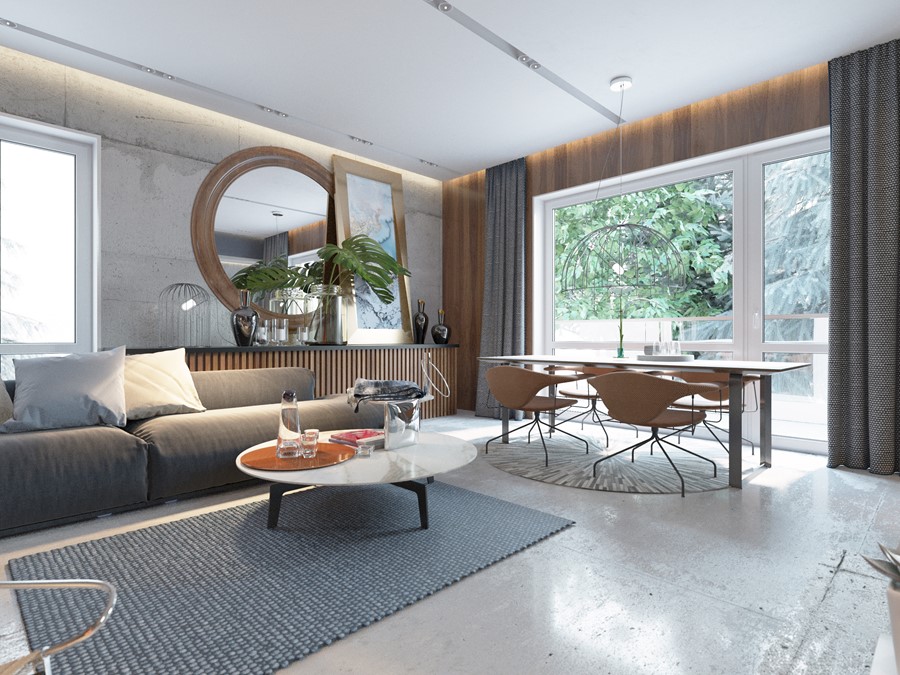Design of a spacious house is a project designed by Cult of Design, covers anarea of 125,59 m² and is located in Solonka, Ukraine.
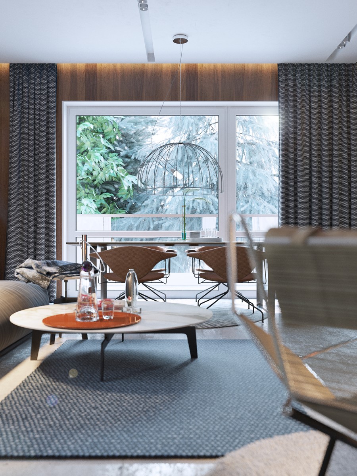
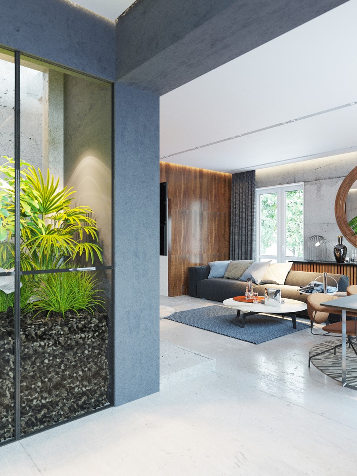
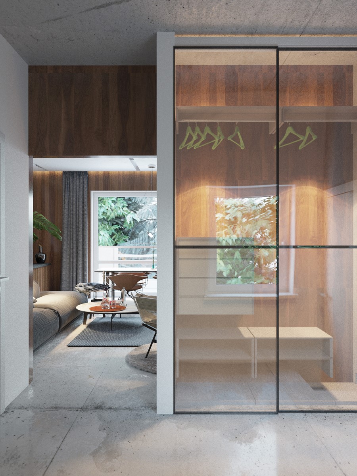
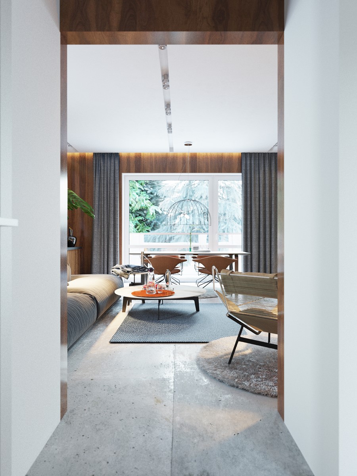
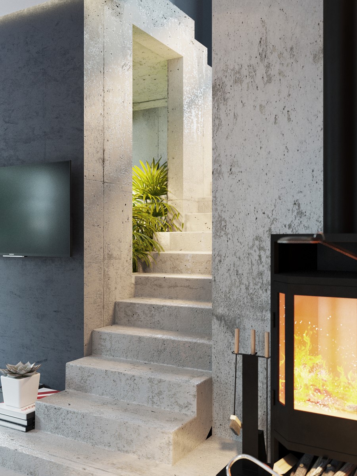
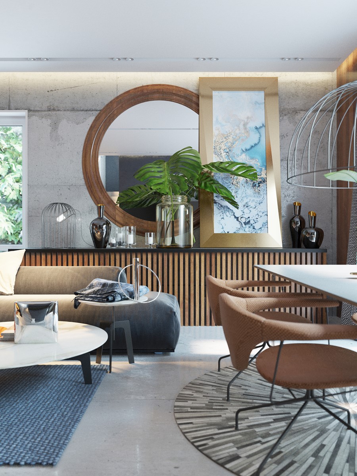
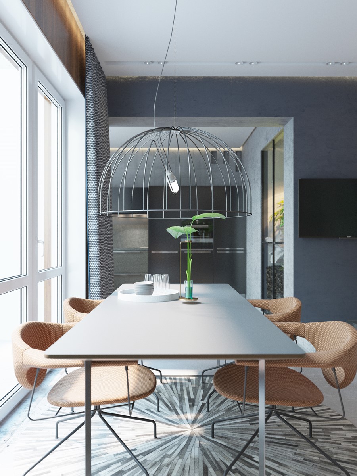
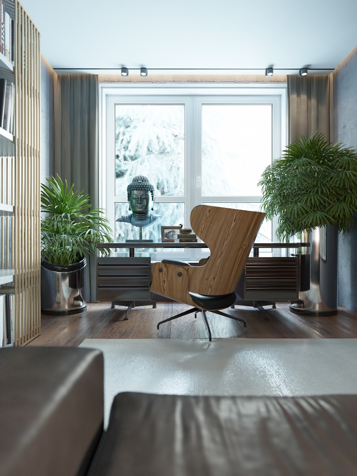
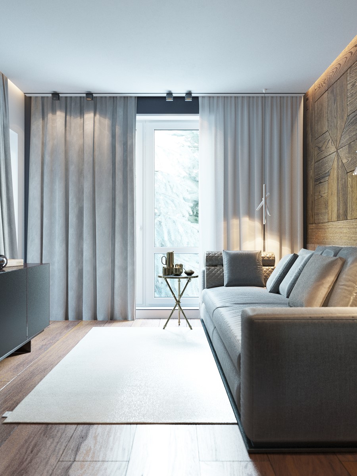
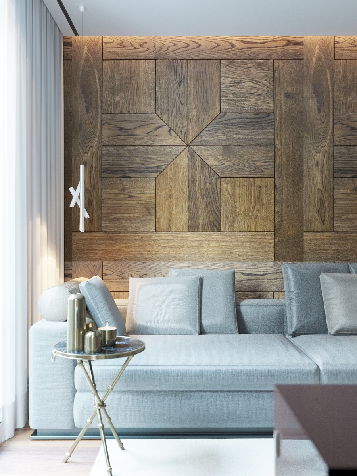
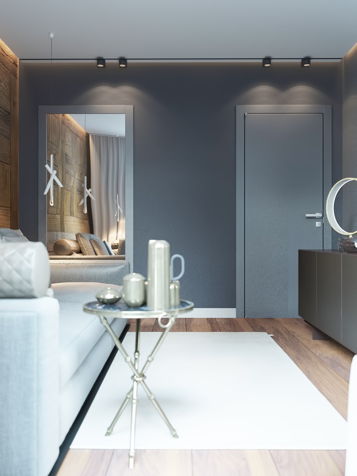
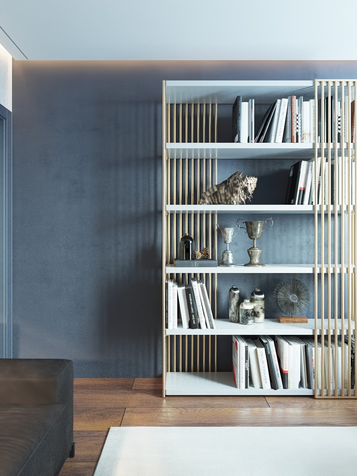
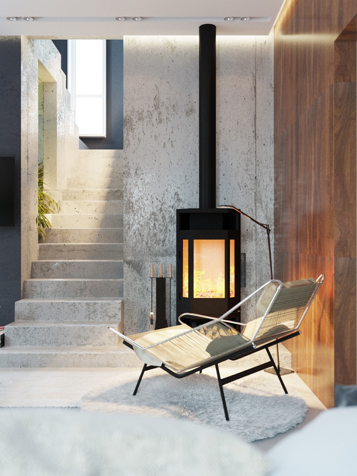
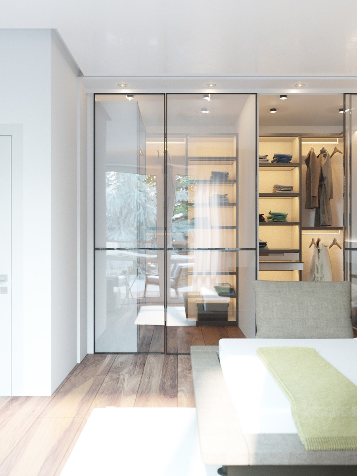
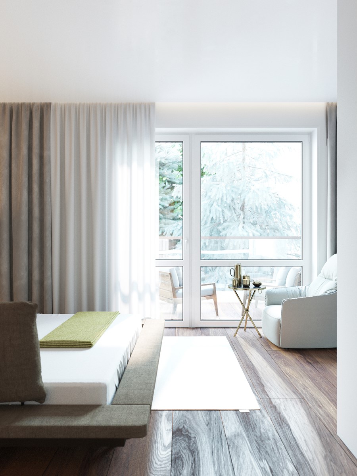
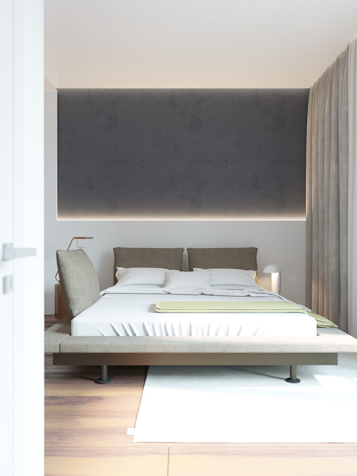
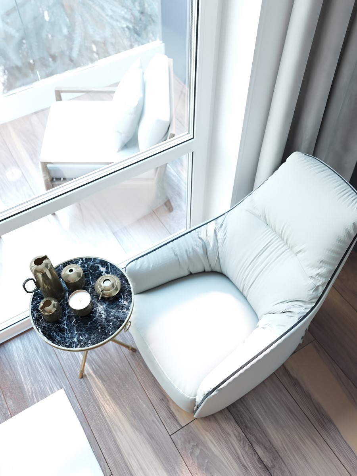
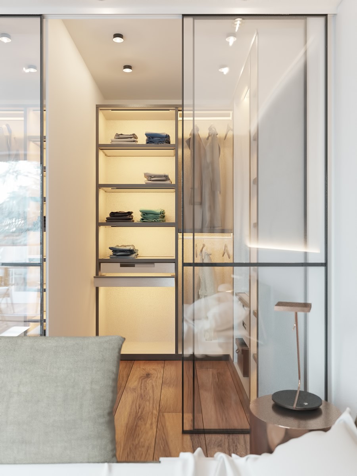
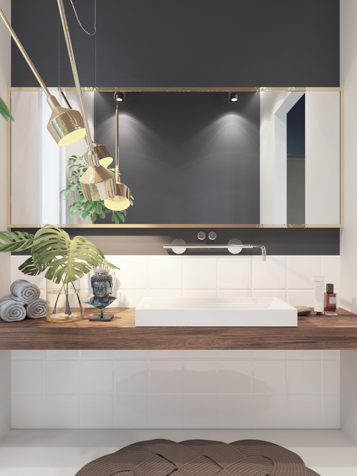
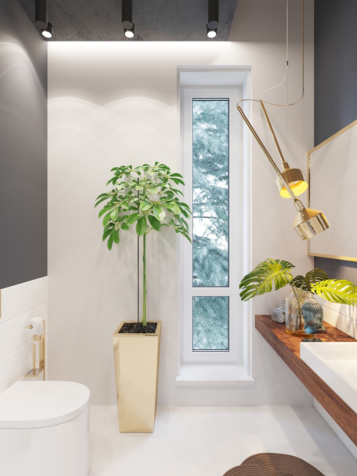
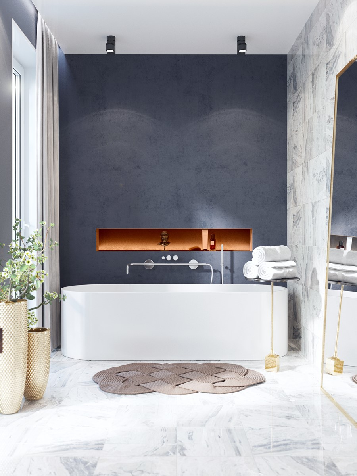
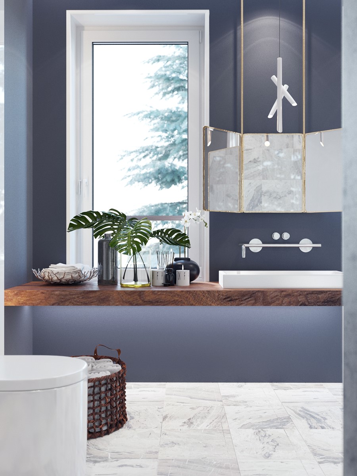
Interior successfully combines the functionality and natural atmosphere in the house in Solonka. The project of apartment was developed in the best traditions of the Cult of Design: modern style, use exclusively environmentally friendly materials, maximum functionality.
The premise consists of light hall, comfortable kitchen and dining room, spacious living room, bedroom. The design of the mansion begins from calm colors and unusual decor. Carefully look each image. Try to see how delicately designer worked in this project. Quiet colors, extravagant decoration, original mirrors – interior inspires.
The spacious and functional living room, high windows give a lot of light and exciting landscapes. The kitchen which is combined with the living room and dining table with a very original lamp over it looks harmonically. The image shows that in the bedroom is a walk-in closet, white dresser separate them. Chairs, mirrors, lamps and delicate console makes elegant design bedroom.
Photography by Cult of Design
