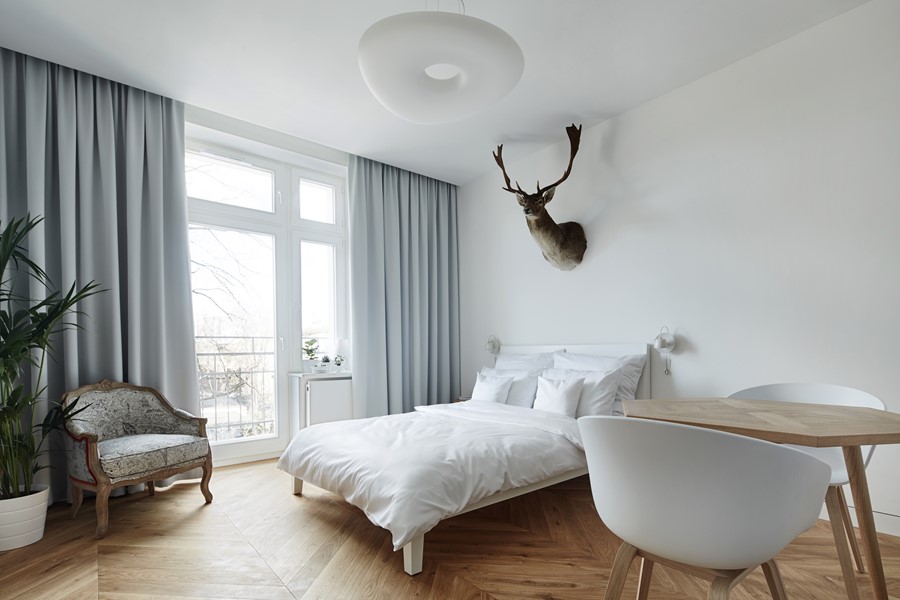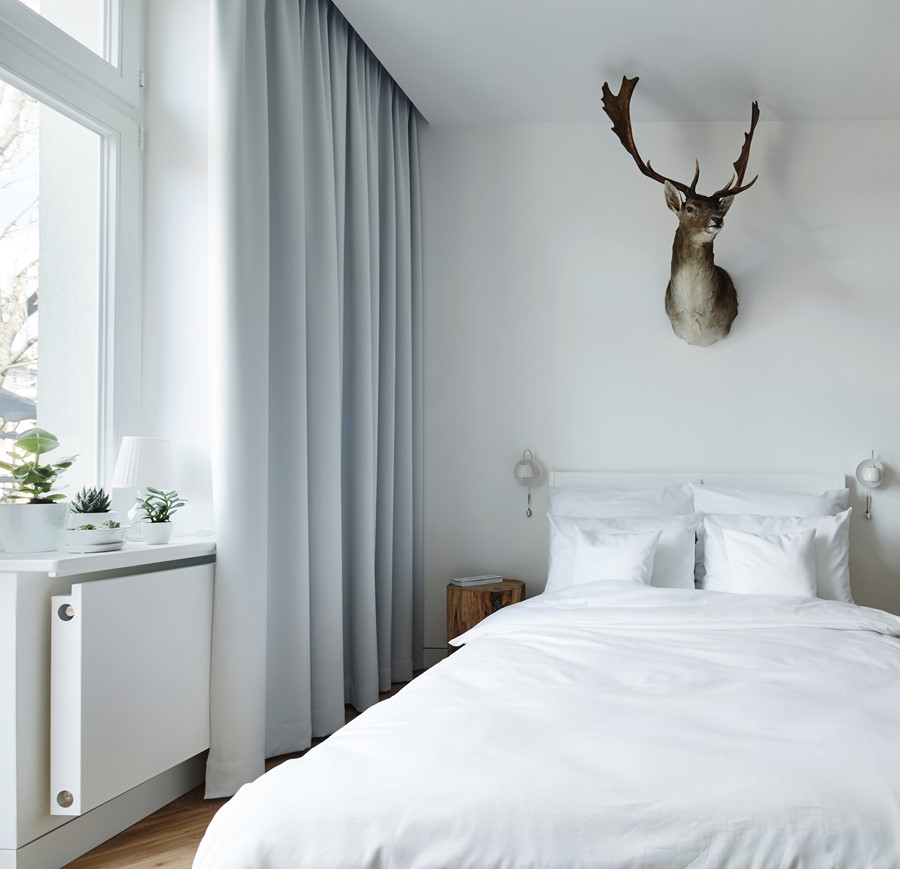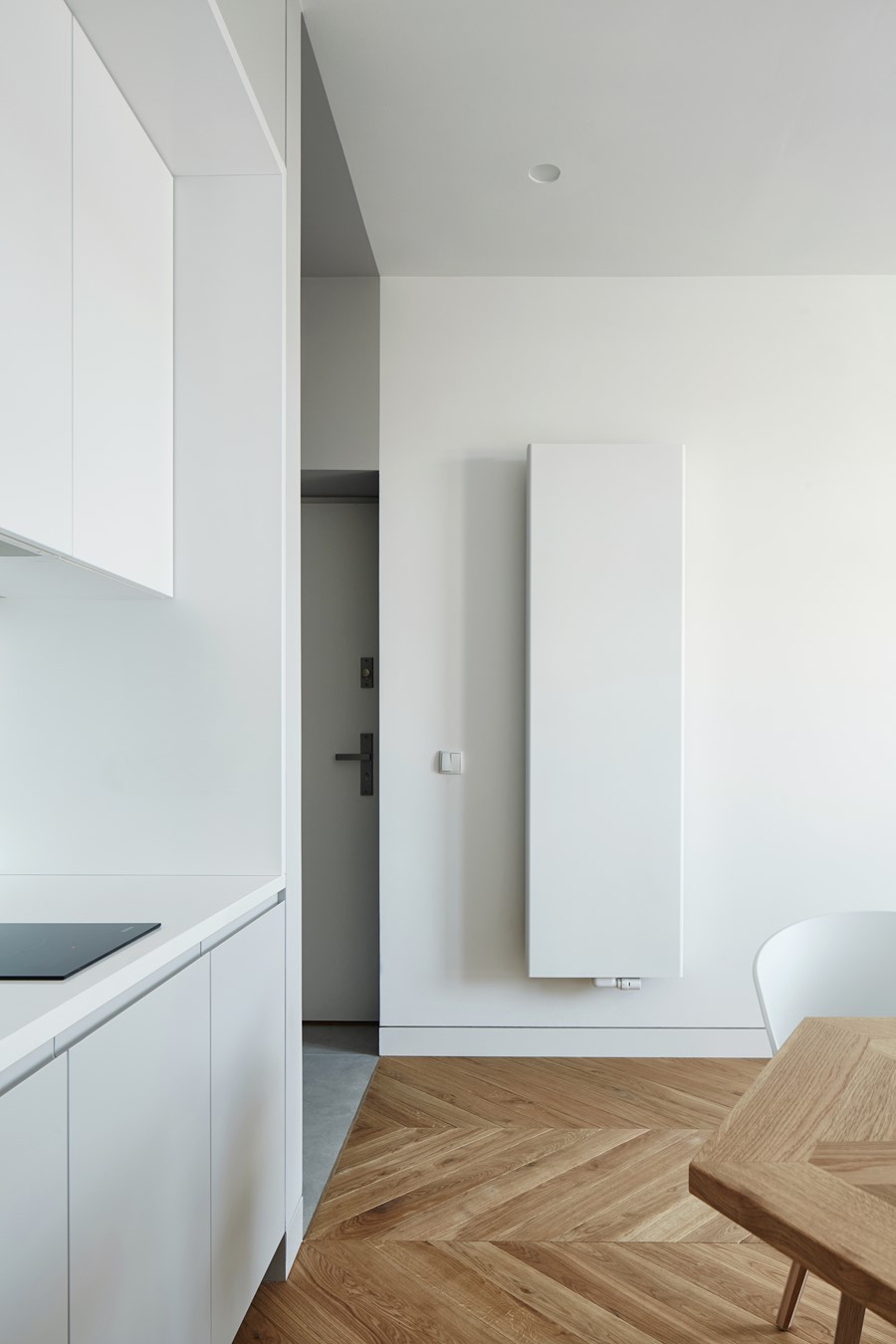Daniel Apartment is a project designed by BLACKHAUS and is located in Kraków, Poland. The new studio apartment situated at the 3 rd floor of the tenement house from 1934, situated near the historic center of Krakow. Building was renovated in 2015. Apartment is prepared for short term rental.
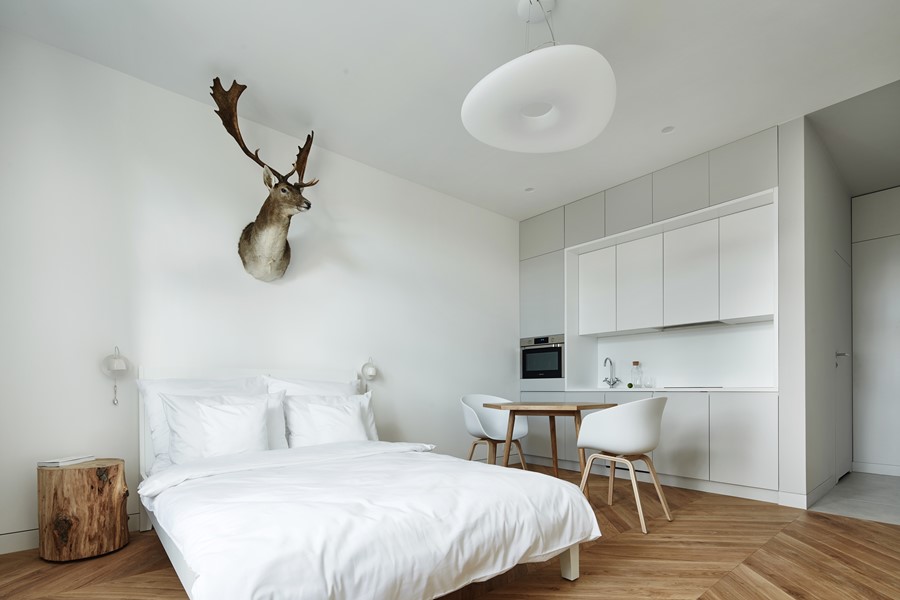
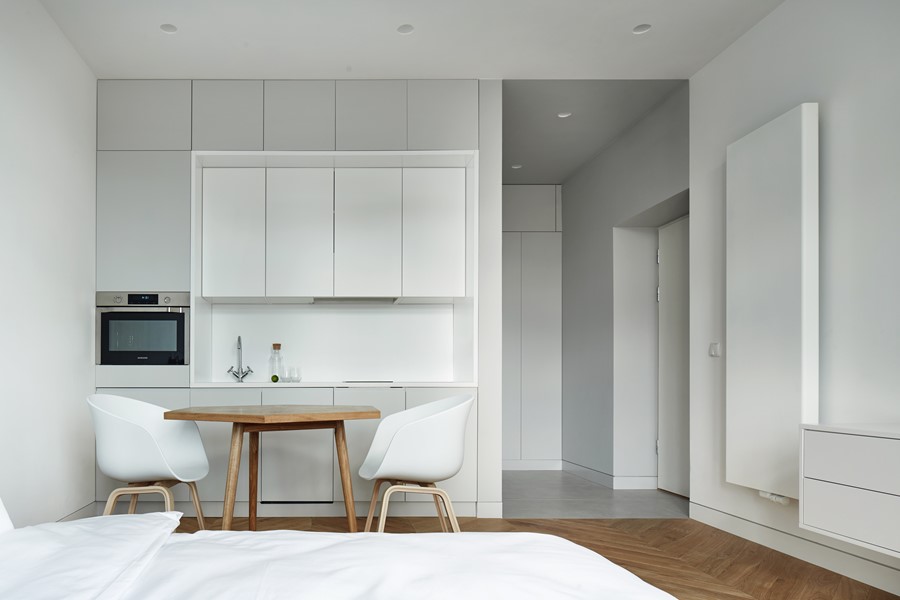
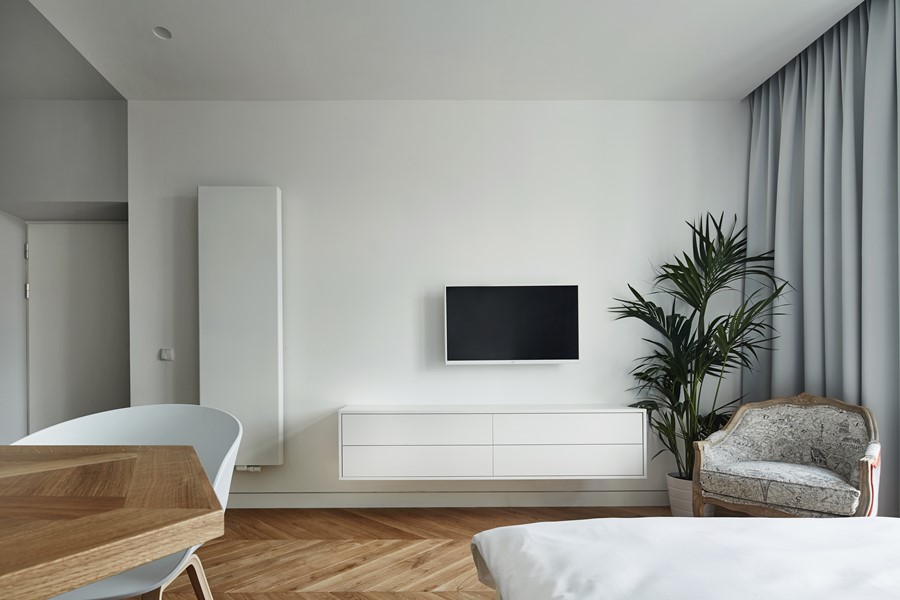
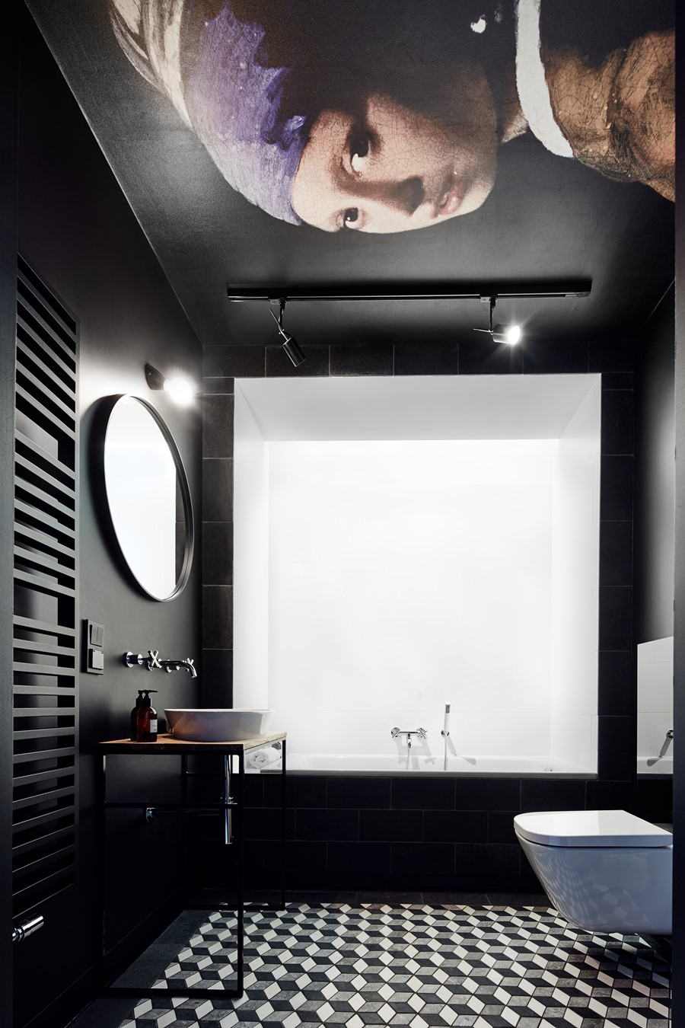
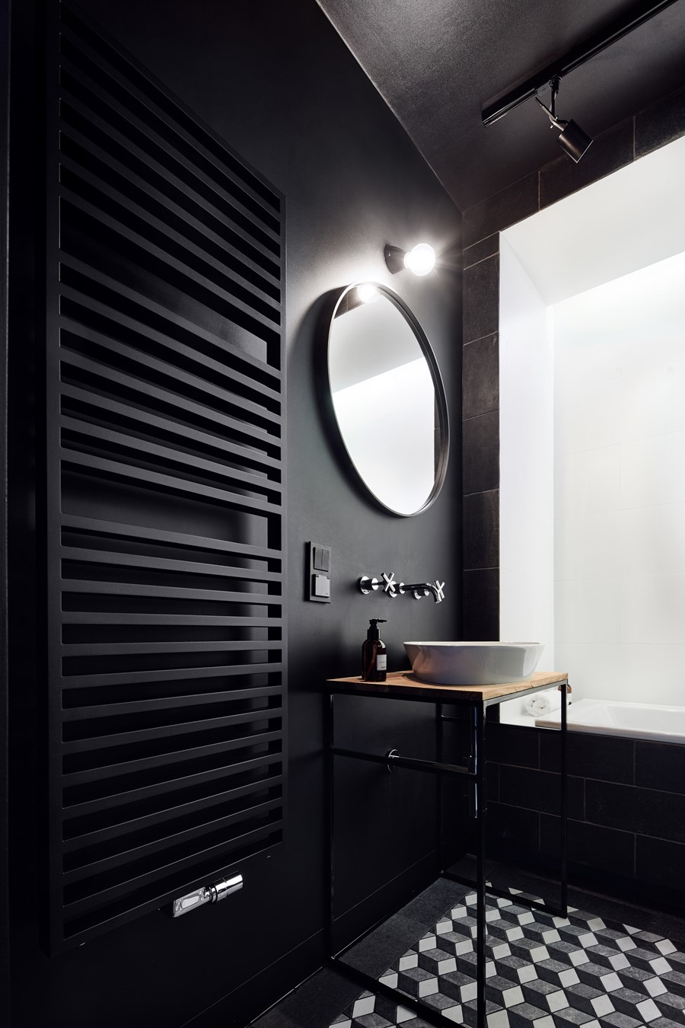
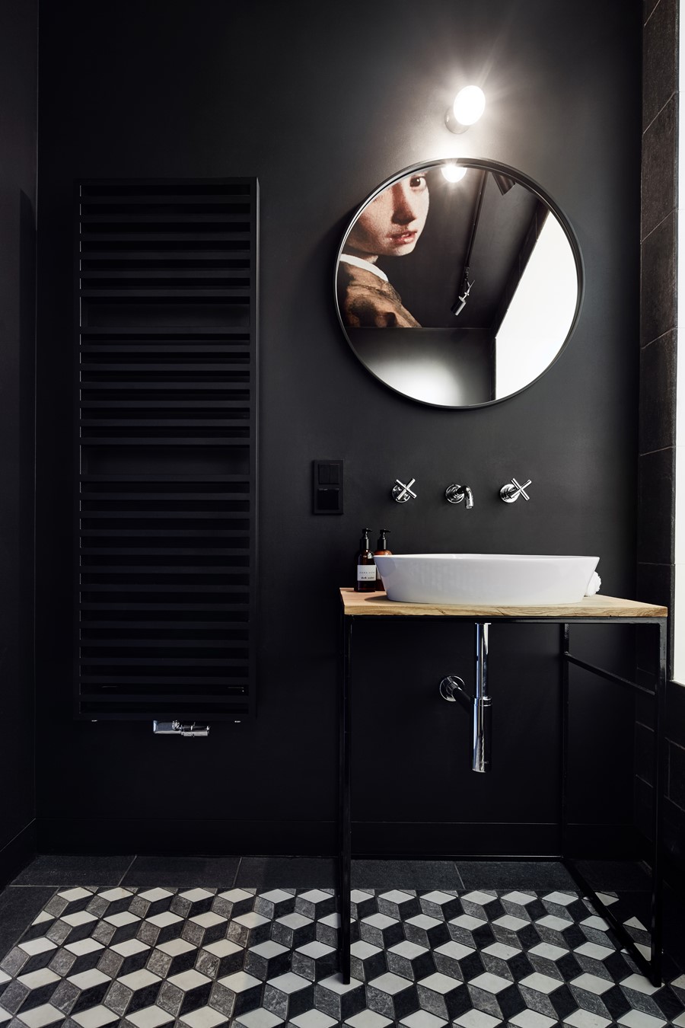
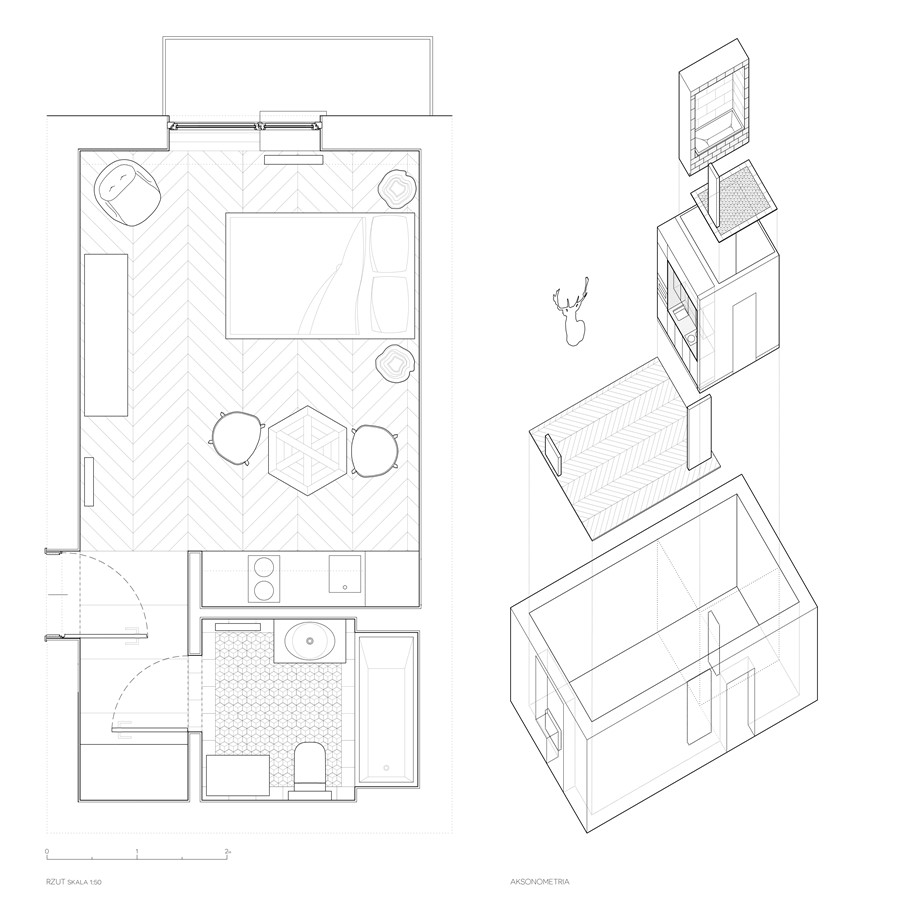
The challenge was to create an essential and very familiar space where guests find everything they need to live temporarily in the rooms as if they were at home. The plan was redesigned to provide open and functional spaces clearly divided for the zones. You can see it at used colors. Light grey is for the entrance and the kitchen. White and natural oak wood is for the living room/bedroom. Black is for the bathroom. It is only 27 square meters plan that contains everything that is necessary and don’t make you fill overwhelming and will give you plenty of space to roam. The utmost attention was paid to the detail – I believe the enticing nature of minimalist interiors lies within the few details that populate its space: hewed inside pedestals – veneering of the planes of walls, flush, frameless lighting, kitchen creates separate color block.
Author: Karol Cieplinski – BLACKHAUS
Photograpy by Bartlomiej Senkowski
