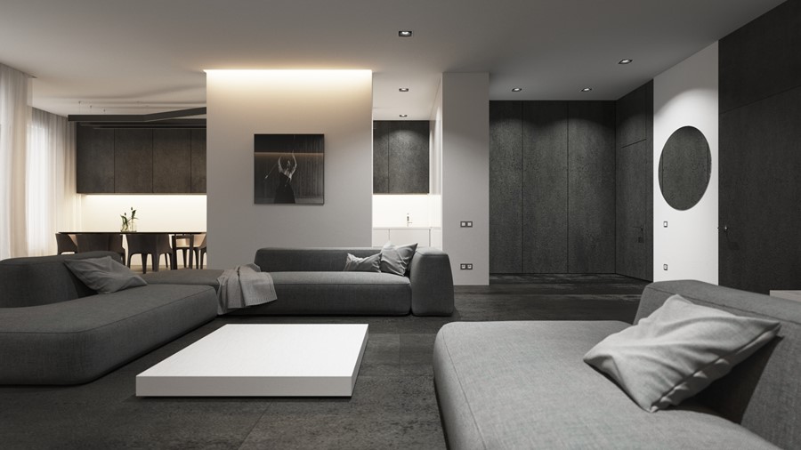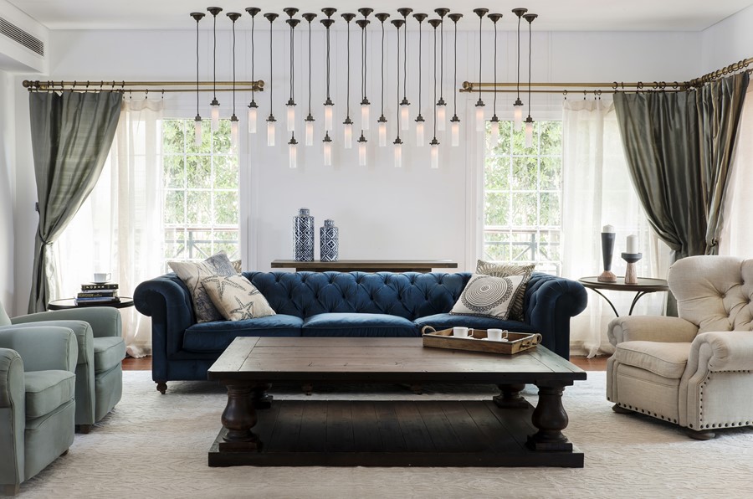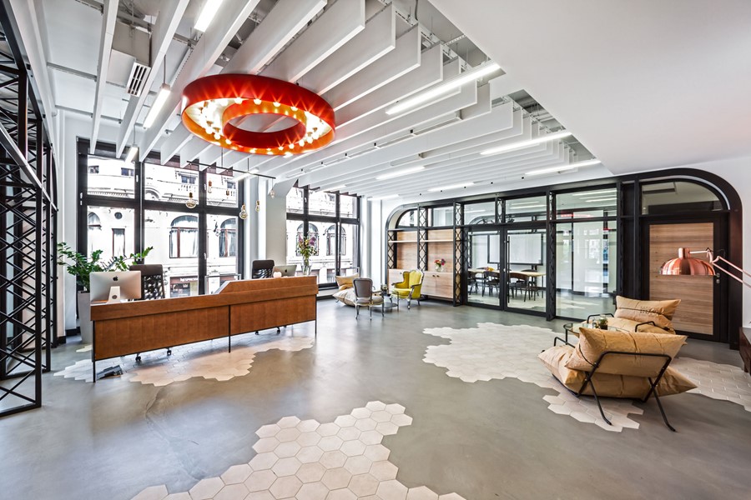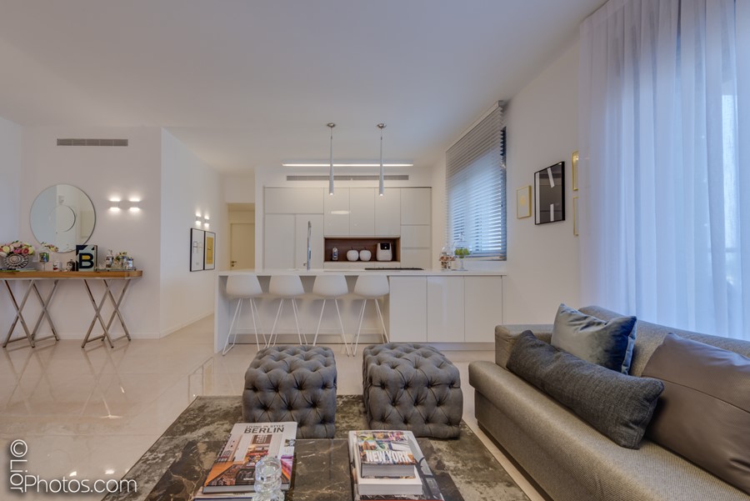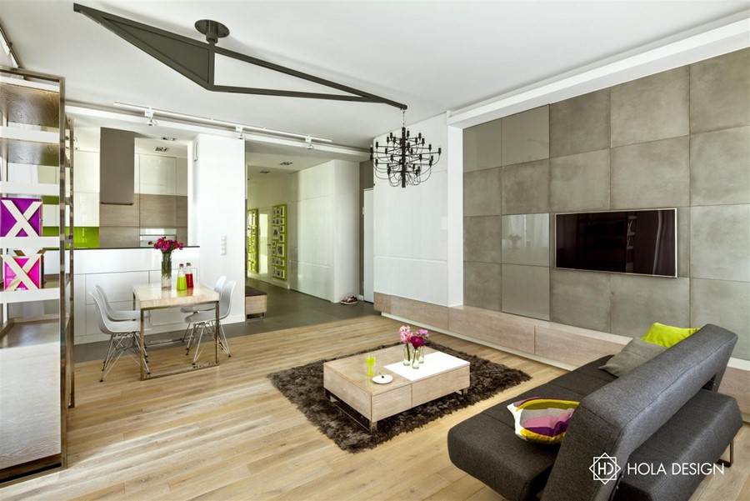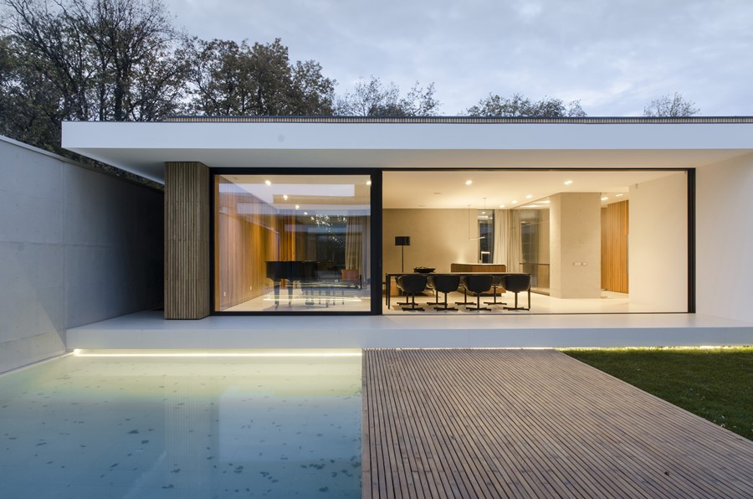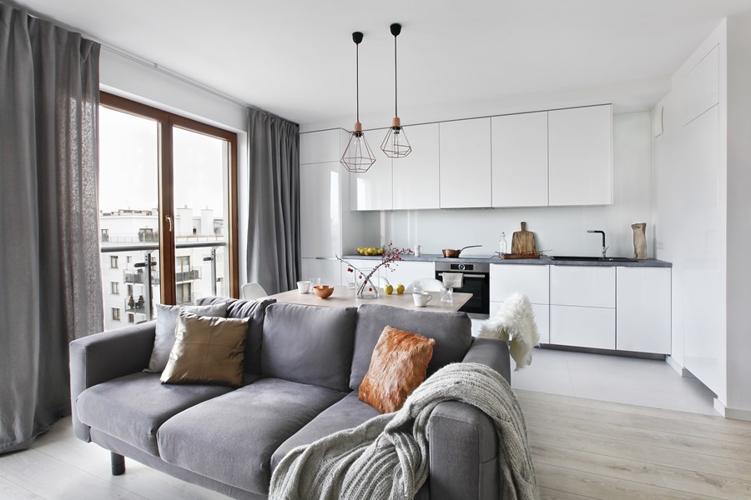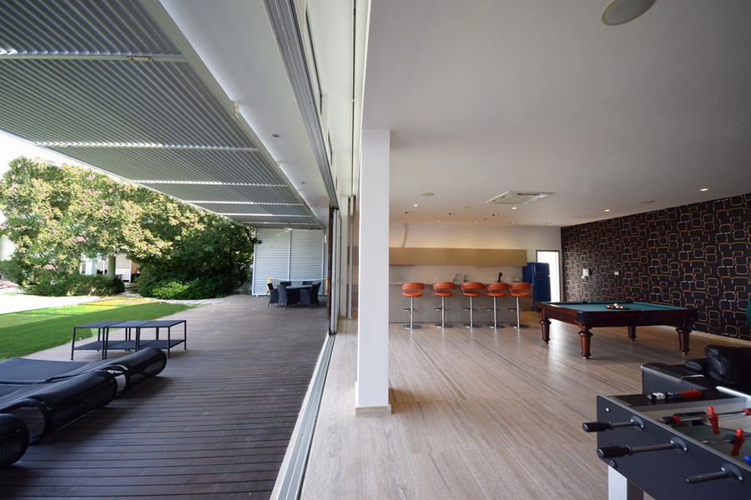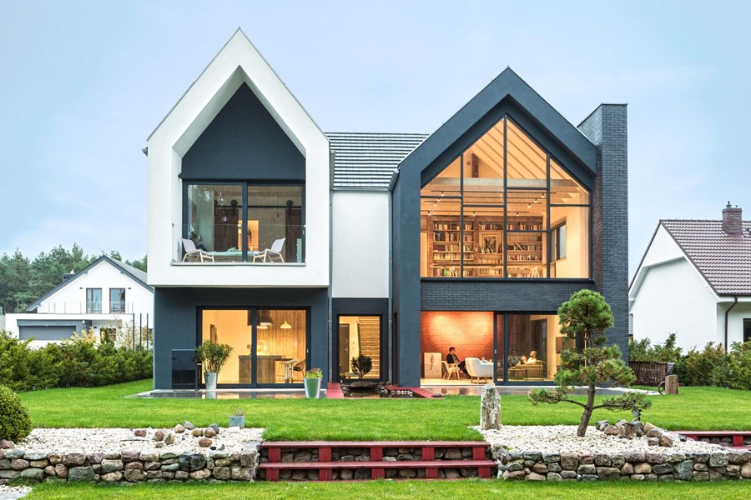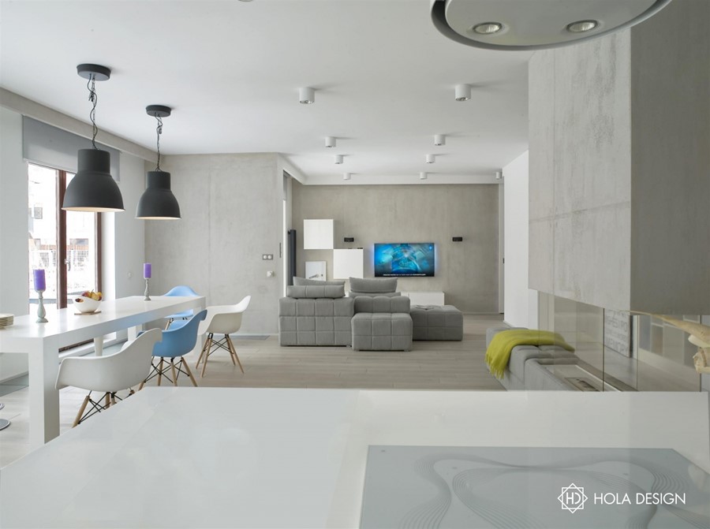A major point of this space is aesthetics, mood. Goal to create space not filled with objects, but filled with sense. To clean from an interior all superfluous, to leave a place for air and light. Aesthetic contemplation is the most important aspect. Functional filling – hidden. Defiant inspiration atmosphere prepossessing to the idea not stopping a search. It is an important factor for a creative person and there is not a place for the fashionable trends or spoiled. Project by Alexander Neagara.
Monthly Archives: November 2016
American Dream Home by Hoda Lasheen
American Dream Home is a project designed by Hoda Lasheen. The moment you set foot inside this corner villa in one of New Cairo’s most decorative gated residences, you feel like you’ve teleported to the other side of the world.
Opera Software by mode:lina™
“We really had to work for a long time to find a place, which would combine this non-corporate atmosphere, prestigious location along with a piece of history. And here it is! – says Krystian Kolondra, director of Polish agency Opera Software. The designers from mode:lina™ studio have faced a challenge of planning an interior project for Norwegian company Opera Software, creator of the popular web browser.
The company headquarters are located in two prestigious town houses in the hearth of Wroclaw – one from the beginning of the XIX century and the second from 1913 – which the owner is Zbigniew Grycan.
Life style in Hod Hasharon by Galit Dayan Raviv
Somehow Israeli designer Galit Dayan Raviv was able to take his approx. 140 mr. city apartment and turn it into a surprisingly functional home that provides minimal but cosy home for family of 5 per. Besides being functional, the minimal space is pretty aesthetically amazing.
Full of originality by HOLA DESIGN
Piano House by LINE architects
Piano House is a private house designed in 2014 by LINE architects, covers an area of 264.2 m / sq and is located in Moldova, Kishinev. A single-storey pavilion of glass, concrete and wood, located in the suburbs of Chisinau.
Scandinavian apartment by Agnieszka Karaś
The owner of this apartment designed by Agnieszka Karaś AW WA is an energetic, sociable and hardworking woman. Her passion is travelling and foreign languages – she is fluent in three. The expectations as to the character of the interior design were as follows: modest and without unnecessary luxury. Photography by Agnieszka Karaś.
Pool house by Christos Pavlou Architecture
Pool house is a project designed by Christos Pavlou Architecture and is located in Nicosia, Cyprus.
Fence House by modelina
Fence House is a project designed by mode:lina in 2015, covers an area of 290 m2 and is located in Borówiec near Poznań (PL).
Feminine minimalism by HOLA DESIGN
Feminine minimalism is a project designed by HOLA DESIGN, the owners wanted their four walls equipped in minimalist decorations… The watchwords of the arrangement are simplicity and functionality.
