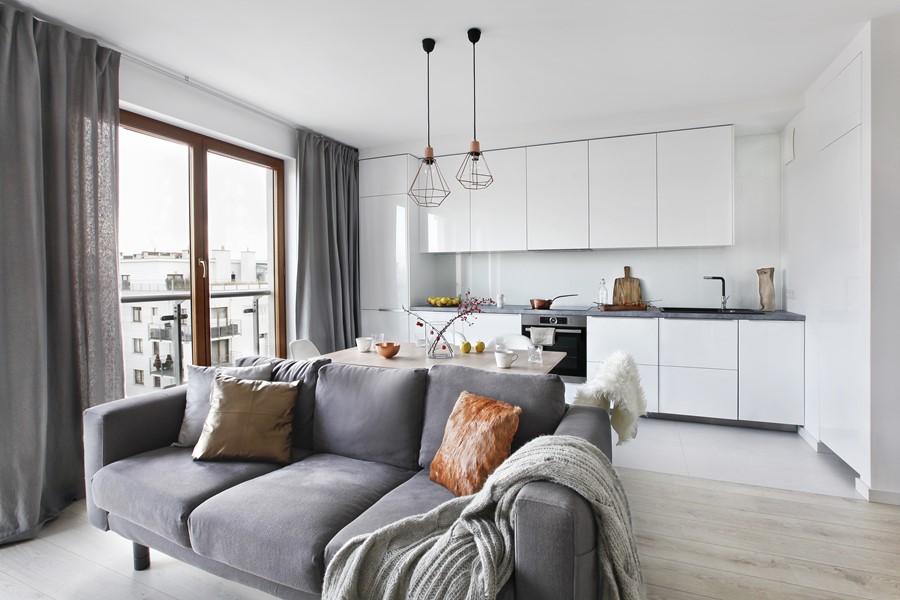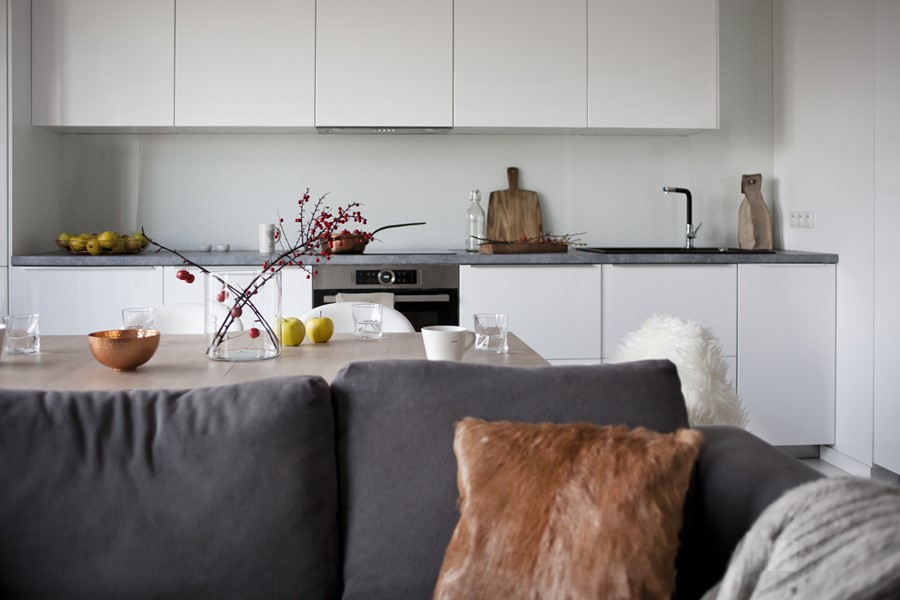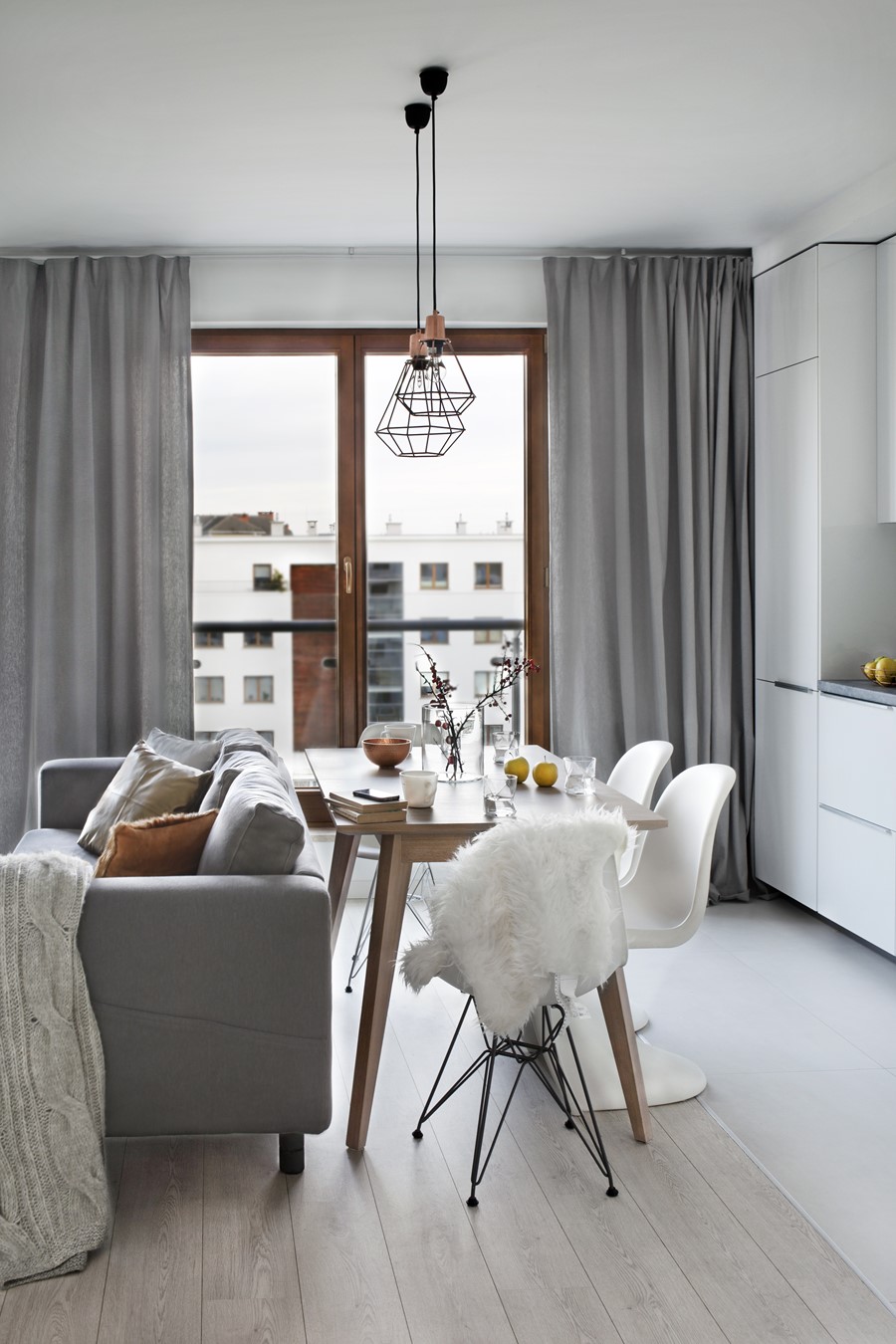The owner of this apartment designed by Agnieszka Karaś AW WA is an energetic, sociable and hardworking woman. Her passion is travelling and foreign languages – she is fluent in three. The expectations as to the character of the interior design were as follows: modest and without unnecessary luxury. Photography by Agnieszka Karaś.
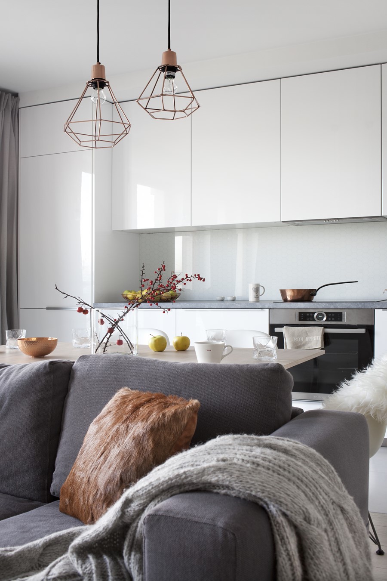
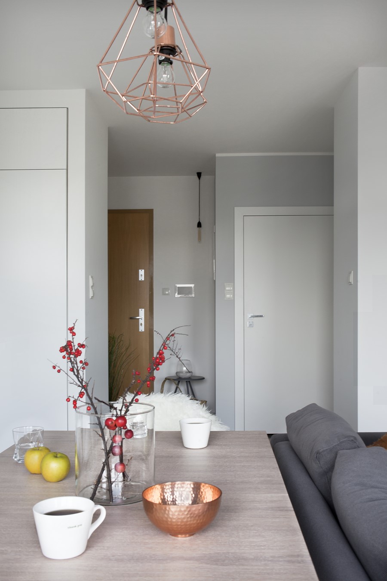
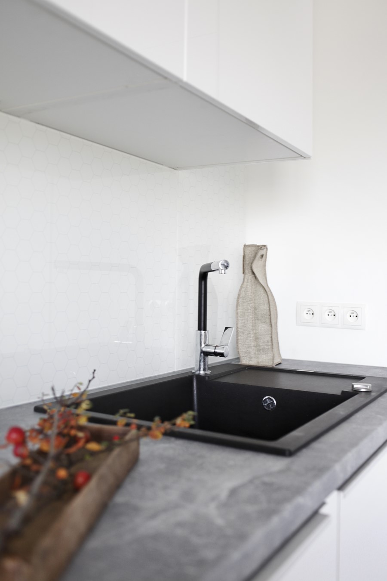
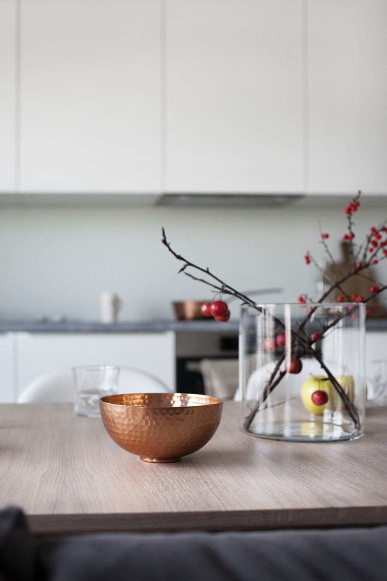
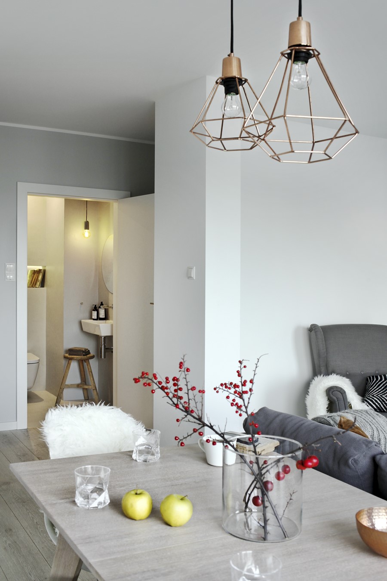
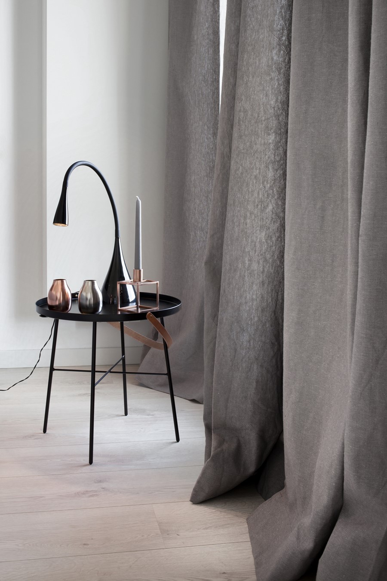
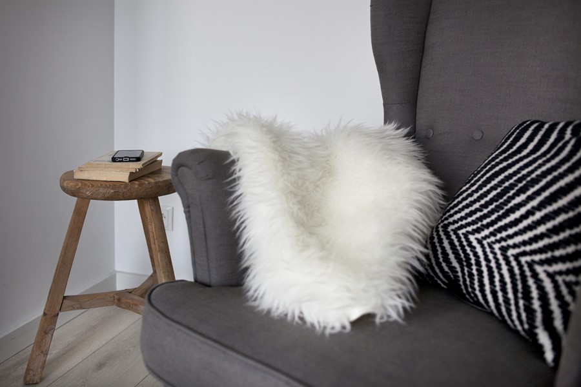
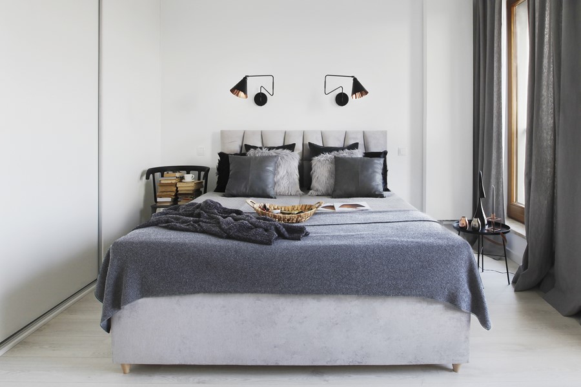
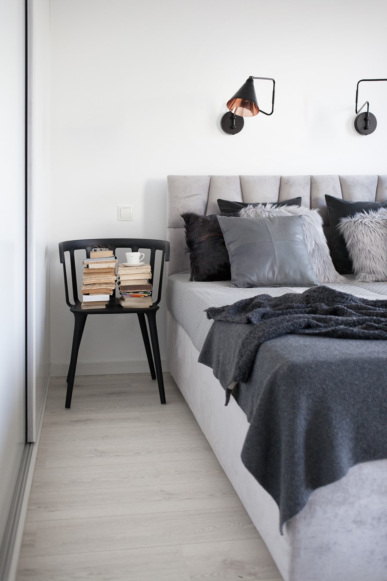
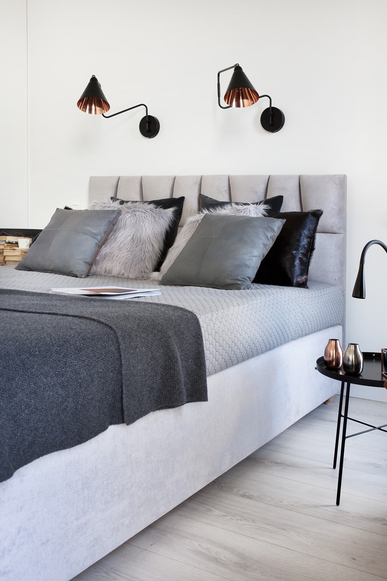
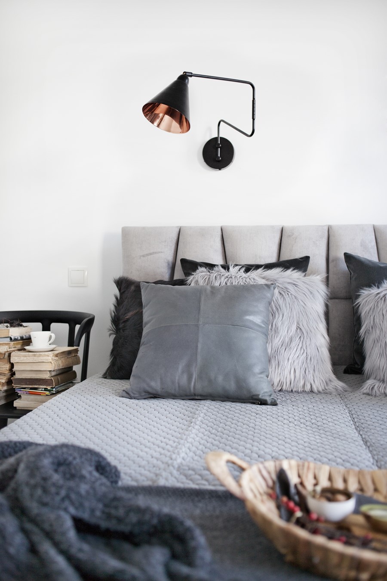
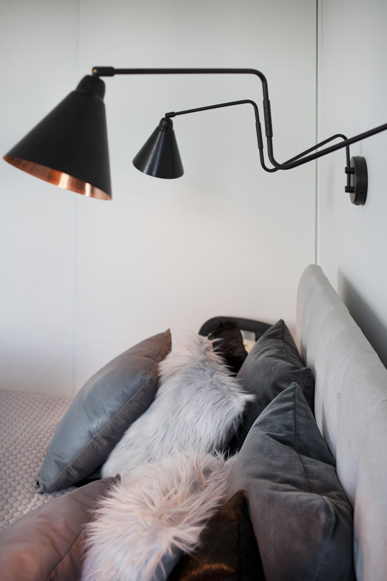
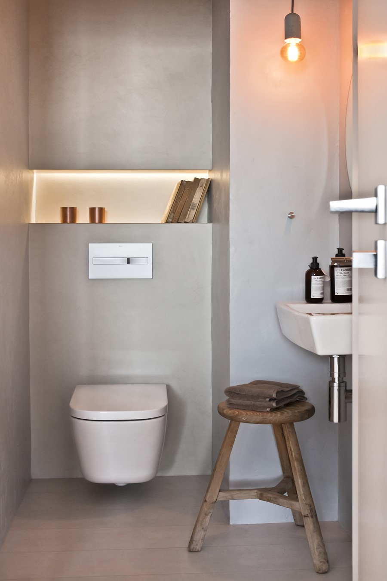
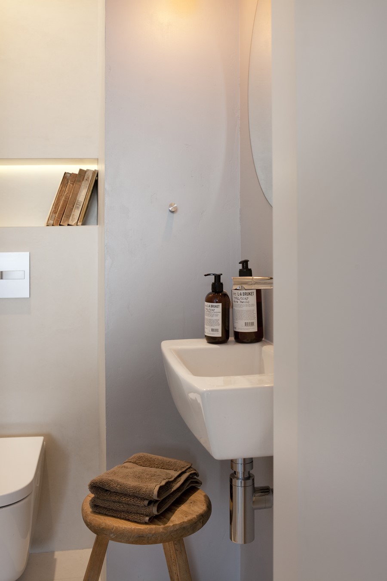
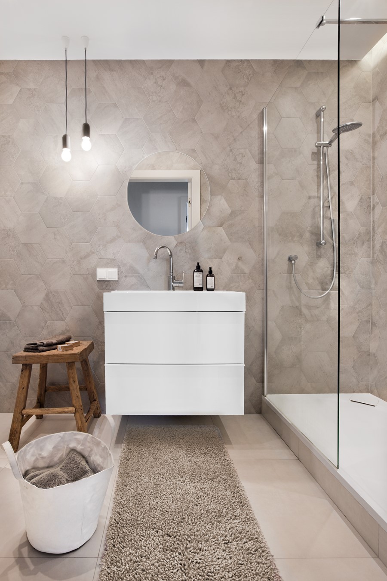
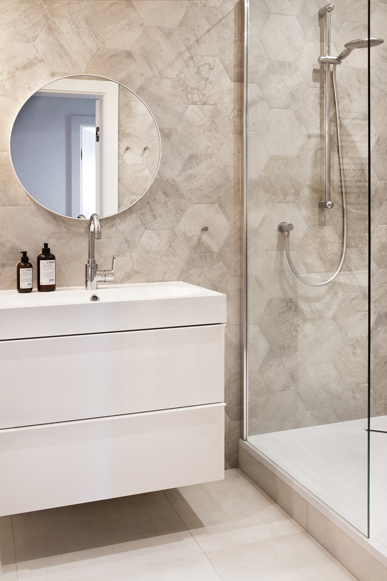
The three-room apartment of 72m2 is located in the vicinity of Gdańsk Old Town. The apartment consists of a living room with a kitchen area, a bedroom, a small guest room, a bathroom, and a toilet.
Both the living room and the bedroom open onto a large balcony, finished with wooden boards and glass balustrades. The advantage of the apartment are large windows, which make the rooms bright and sunny.
Wood-colour window frames perfectly complement the accepted gray and white shades of the walls and furniture, interacting with designer copper accents, such as Hübsch lamps over the table in the dining room and kitchen accessories.
The industrial, loft like character of the lamps in the living room, bathroom and toilet – where NAP concrete lamp frames with decorative filament light bulbs have been used – gives the interiors a harsh touch. It is softened with accessories made of wood, whose warm shades bring back colour balance.
The floor has been finished with HPL panels (by Alloc company), which are truly a Mercedes among laminate flooring. The interior doors – white and non-rebated (with hidden hinges), partly placed against the light gray wall in the hallway – raise the standard of this interior finish.
White furnishing of the kitchen, with high-gloss varnished cabinet fronts, complemented by gray top imitating concrete. Between the top and the upper cabinets and on part of the wall of undeveloped upper cabinets, tempered glass has been applied. From the bottom of the glass, a delicate hexagonal print refers to the finish of the bathroom walls, covered with hexagonal gres tiles.
What makes the kitchen functional and aesthetic is a ventilation hood (hidden in the kitchen cabinet), a fragranite onyx-coloured sink, a black tap, an easy-to-use countertop, and under cabinet lighting.
A built-in storage cabinet in the niche is finished in the same way as the rest of the kitchen units: with white-gloss doors. Typically Scandinavian design, a dining table can be unfolded to the dimension of 220 cm to cater to the needs of larger groups of people. To match the dining table, white Vitra chairs have been selected, a truly iconic design. The two chairs are white EPC (DSR Eames Plastic Chair) on metal legs, and the other two are the Panton model (a project of 1960), which has been admired for its timeless shape for the last fifty years.
In the living room, all pieces of furniture and equipment are grey: a three-seat sofa, an armchair, and curtains. This use of colour creates a subtle interior, especially in combination with a wooden table and white chairs in the dining area. The accessories from BoConcept store – such as a plaid and gray-, golden- and rust-coloured cushions – give a cosy atmosphere.
In the bedroom, an original bed has been created by the interior designer herself. Thanks to its characteristic headboard, the bed matches the zigzag black- and copper-coloured wall lamps, made by the Scandinavian manufacturer House Doctor. One wall is occupied by a white sliding-door wardrobe. Pillows, blankets, a bedside table with a lamp, and a large number of vintage books give a unique character.
In the bathroom, the walls have been hexagonal gres tiled. In the toilet, most walls have been covered with architectural concrete. The exception is the wall with the wall-mounted toilet bowl: there are large format gres tiles, properly perforated and trimmed to the size of the niche.
Common solutions have been used for the bathroom and the toilet, such as round mirrors, the characteristic lamp holders and add-ons, including ancient wood stools manufactured by NAP.
At the request of the owner, two shower solutions have been designed for the bathroom: a large shower handset (instead of a fixed shower head) and a rod shower head (in the other part of the shower base). With its dimension of 160 cm, the prefabricated shower base occupies the entire width of the bathroom. The shower area is separated with a frameless glass door.
Designed in neutral colour tones, the apartment is complemented with carefully selected accessories, which give the interior its final touch. The leitmotif of the interior design has been copper supplemented with, among others, wooden items.
Photography by Agnieszka Karaś
