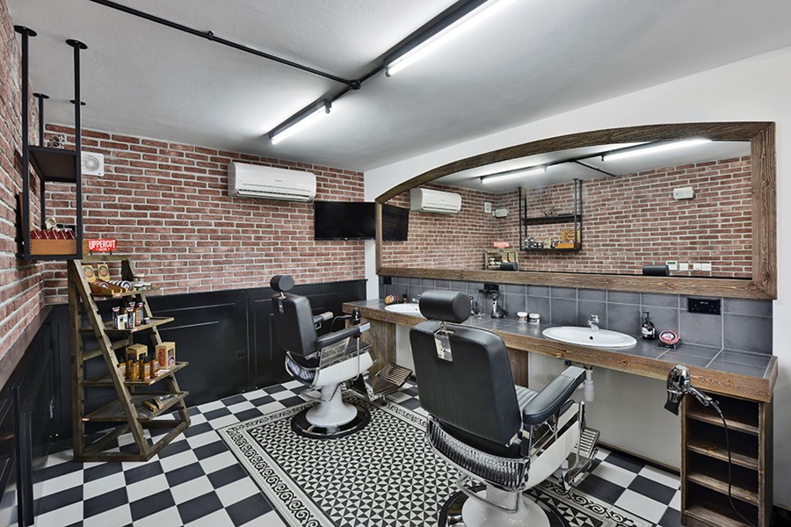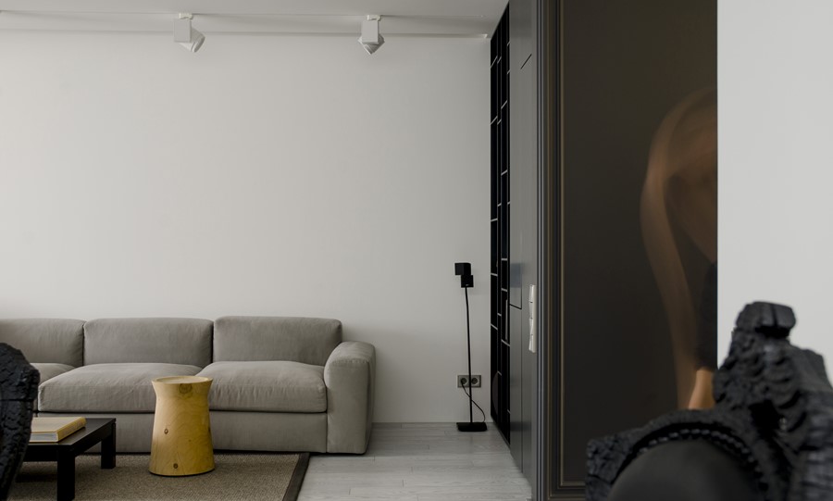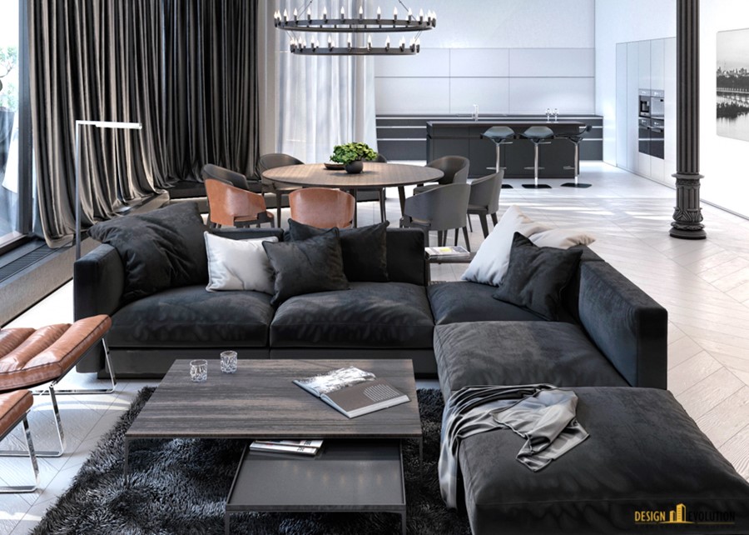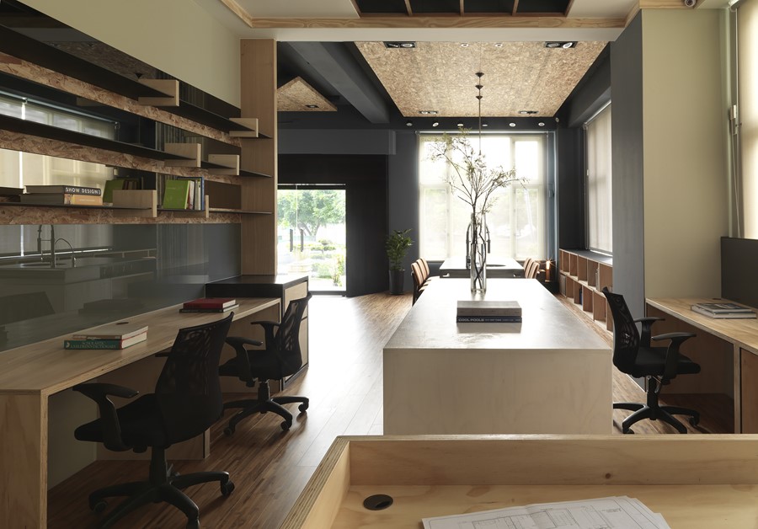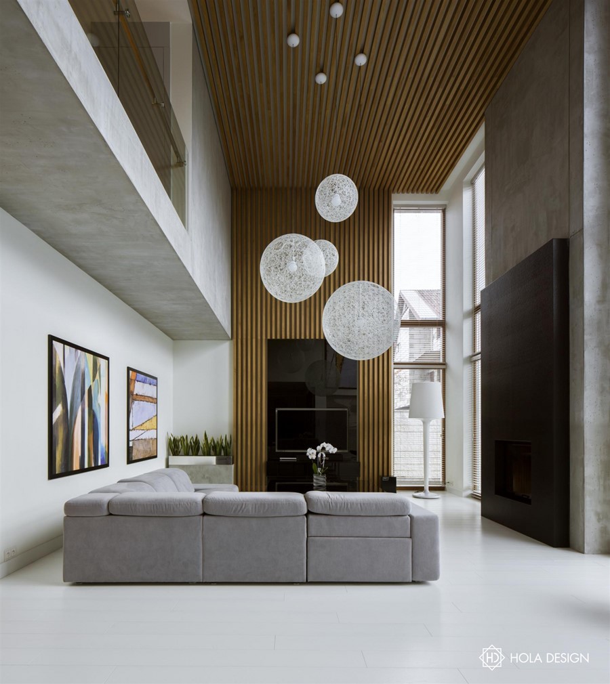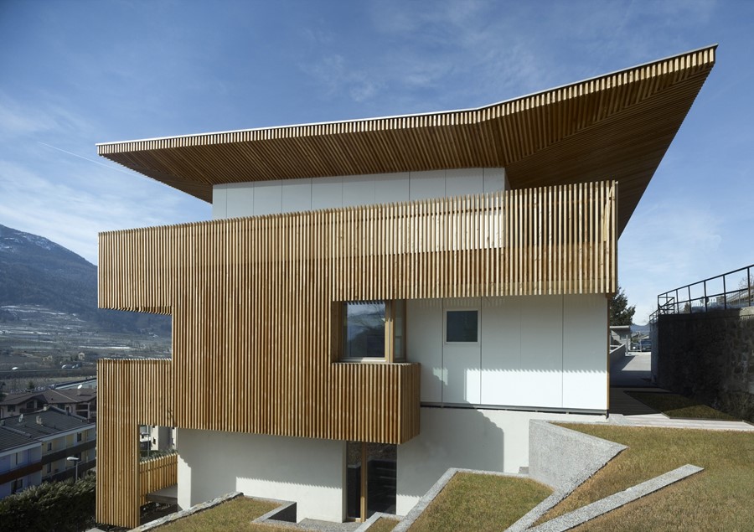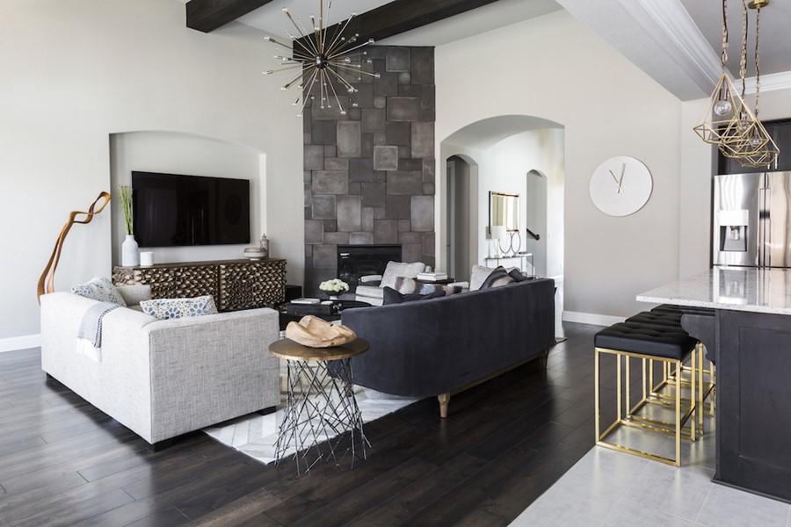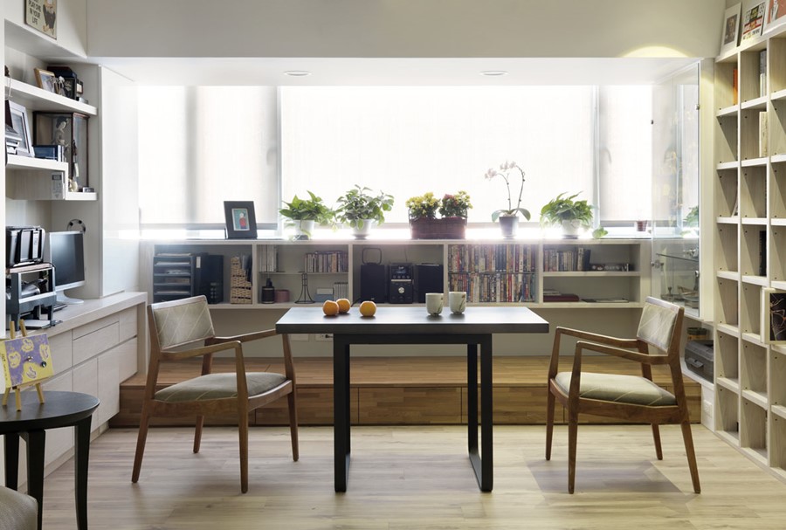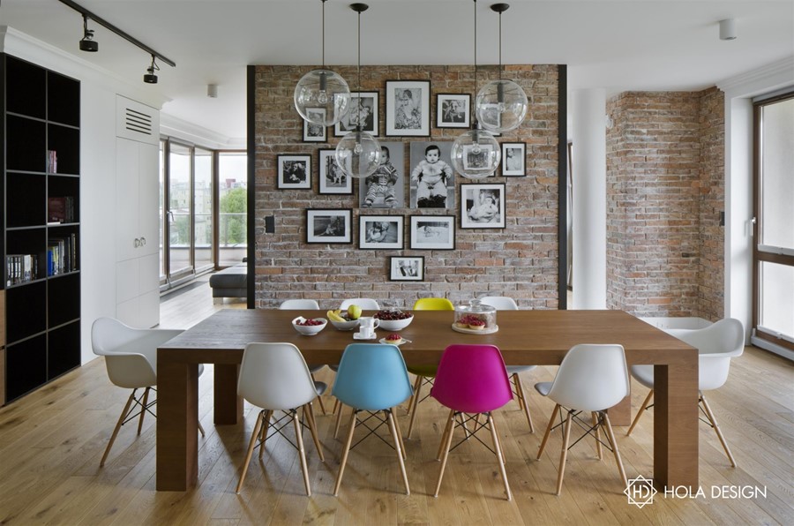Miele Hair Spa is a project designe by Offset Design Studio and is located in Nicosia/Cyprus.
Monthly Archives: November 2016
Monochrome by LINE architects
In 2015 LINE architects architectural bureau finalized the monochrome design. This reconstruction of the family apartment in Chisinau, Moldova. Initially, the new plan was proposed by the architects which increased the total area by balconies and impoverishes the kitchen area, dining room and living room. the apartment occupy an area of 120 square meters and have two bedrooms and a common area. Design of apartments built on contradictions and contrasts, combining ascetic and ornate furniture. Photography by Oleg Bajour.
Interior design by Building Evolution
It is rigorous, stylish and very ambitious! The area and the unique layout of the space are its main feature. The apartment designed by Building Evolution has got a new look owing to the complex reconstruction. Dwelling space was expanded by sacrificing a part of the terrace. has got a new look owing to the complex reconstruction. Dwelling space was expanded using a part of the terrace.
Interior design workplaces in Taiwan by HOZO interior design
This interior design workplaces is a project designed by HOZO interior design, covers an area of 90 square meters and is located in Taiwan, Hsinchu County – Jubei.
Family space by HOLA DESIGN
PF single family house by Burnazzi Feltrin Architetti
The PF single family house is a project designed by Burnazzi Feltrin Architetti, the remodeling and rebuilding of an already existing edifice, lies half way along the ridge below the medieval castle of Pergine Valsugana and it is located in an ideal position, both as to the beautiful view on the valley it enjoys and the sun exposure, excellent all year around.
Eclectic Modern by Contour interior design
This eclectic modern residence was designed by Contour Interior Design and can be found in Sugar Land, TX. The owner asked to fill the home with things I’ve never seen before. So the design team went outside the box and opted for something uniquely different. Photography by Julie Soefer.
Antalis by IN&EDIT architecture
IN&EDIT architecture was asked at the end of 2015 by Antalis to create their new parisian flagship. Our challenge was to develop a new identity easy to recreate somewhere else – if needed.
Enjoy retirement in Taiwan by HOZO interior design
Enjoy retirement is a project designed by HOZO interior design, covers an area of 70 square meters and is located in Taiwan, Taipei.
