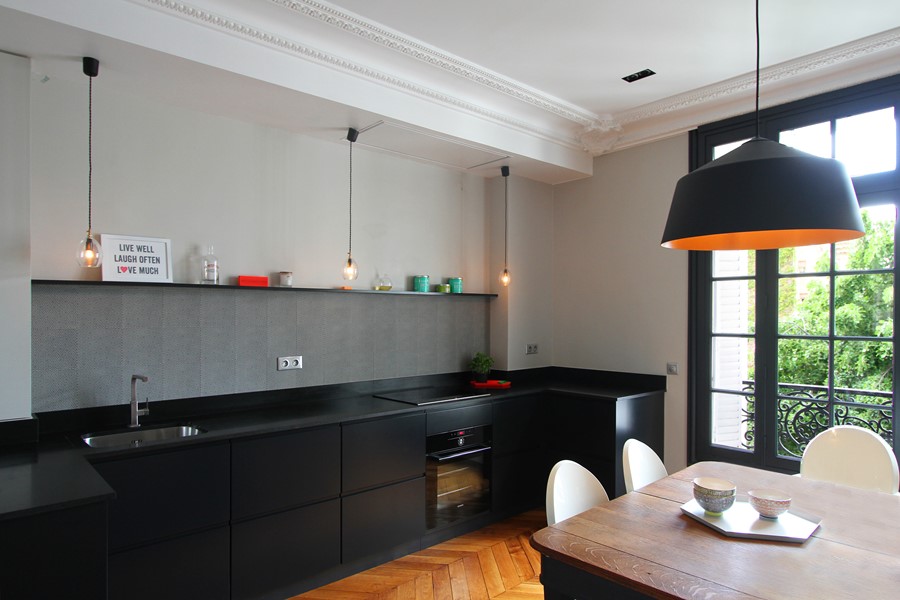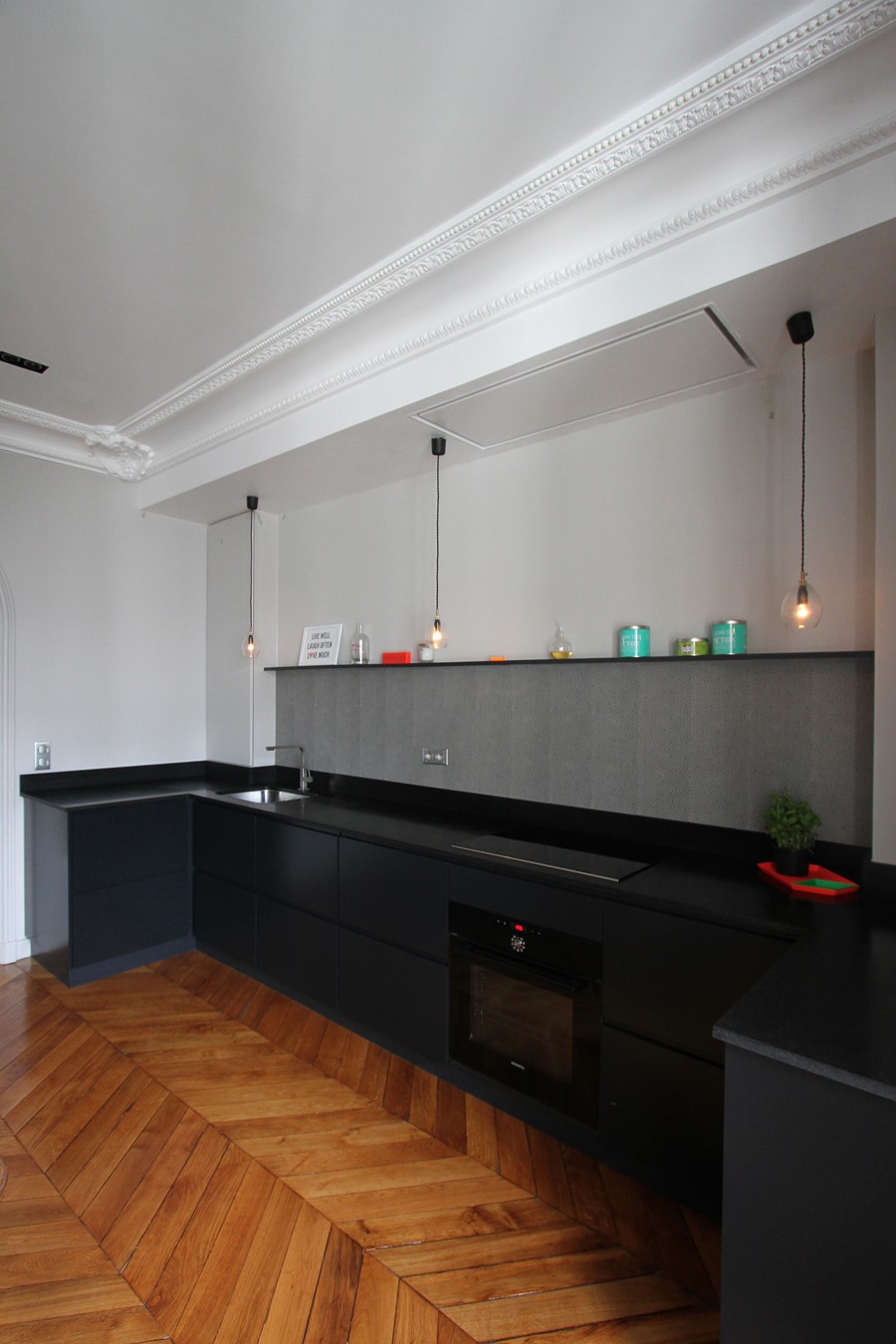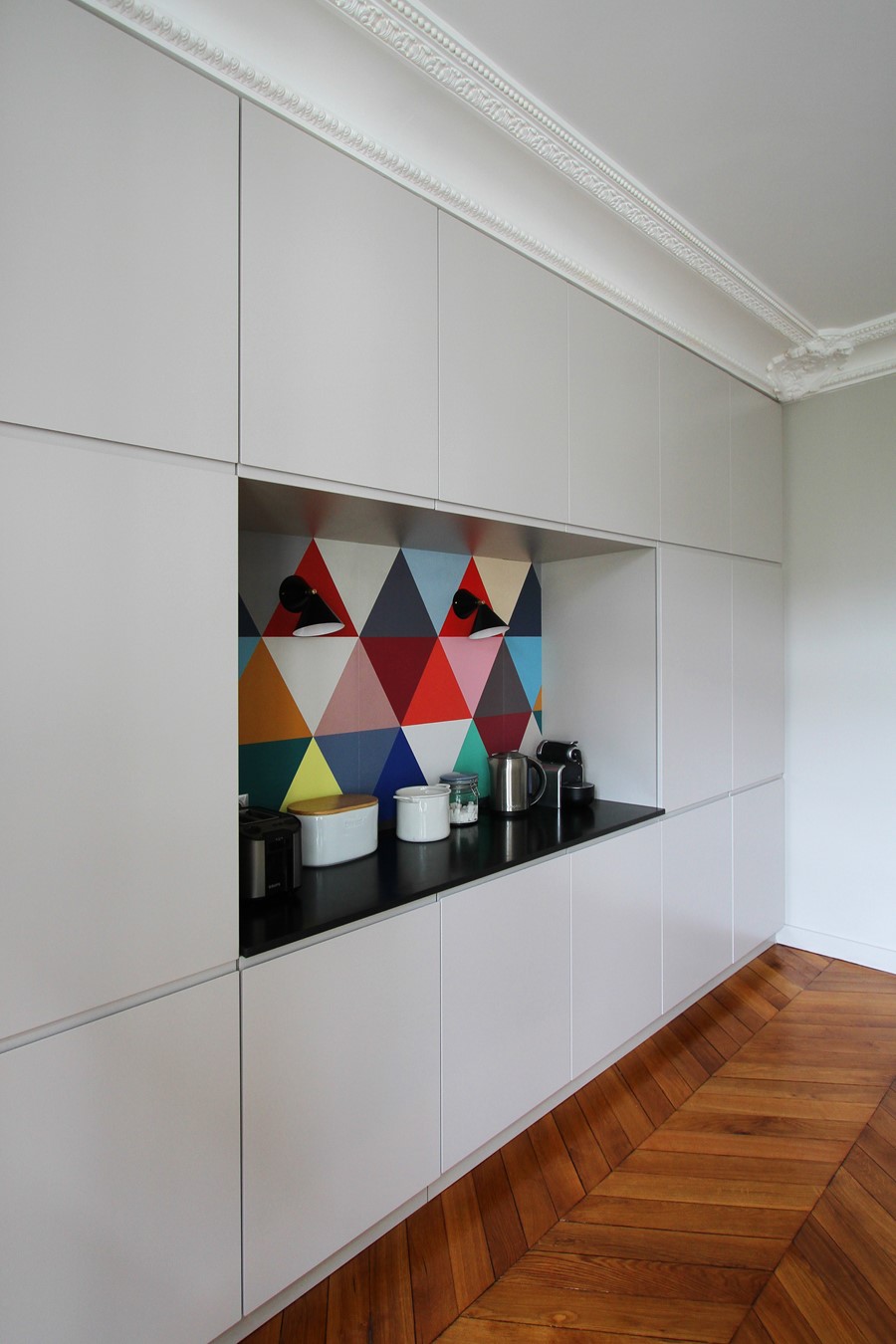Tour Maubourg is a graphic and bold family kitchen, with softening retro undertones designed by Camille Hermand Architecture.
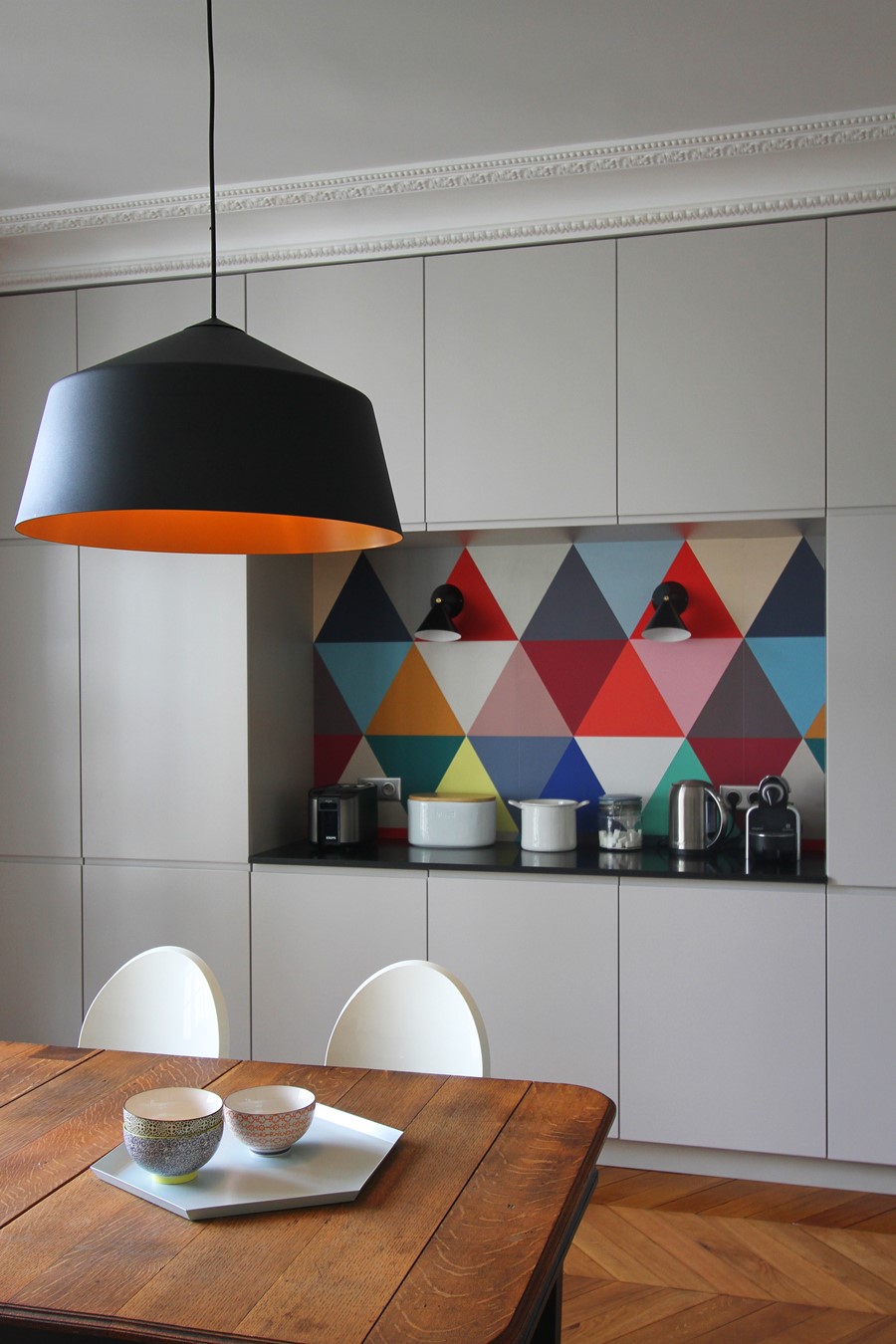
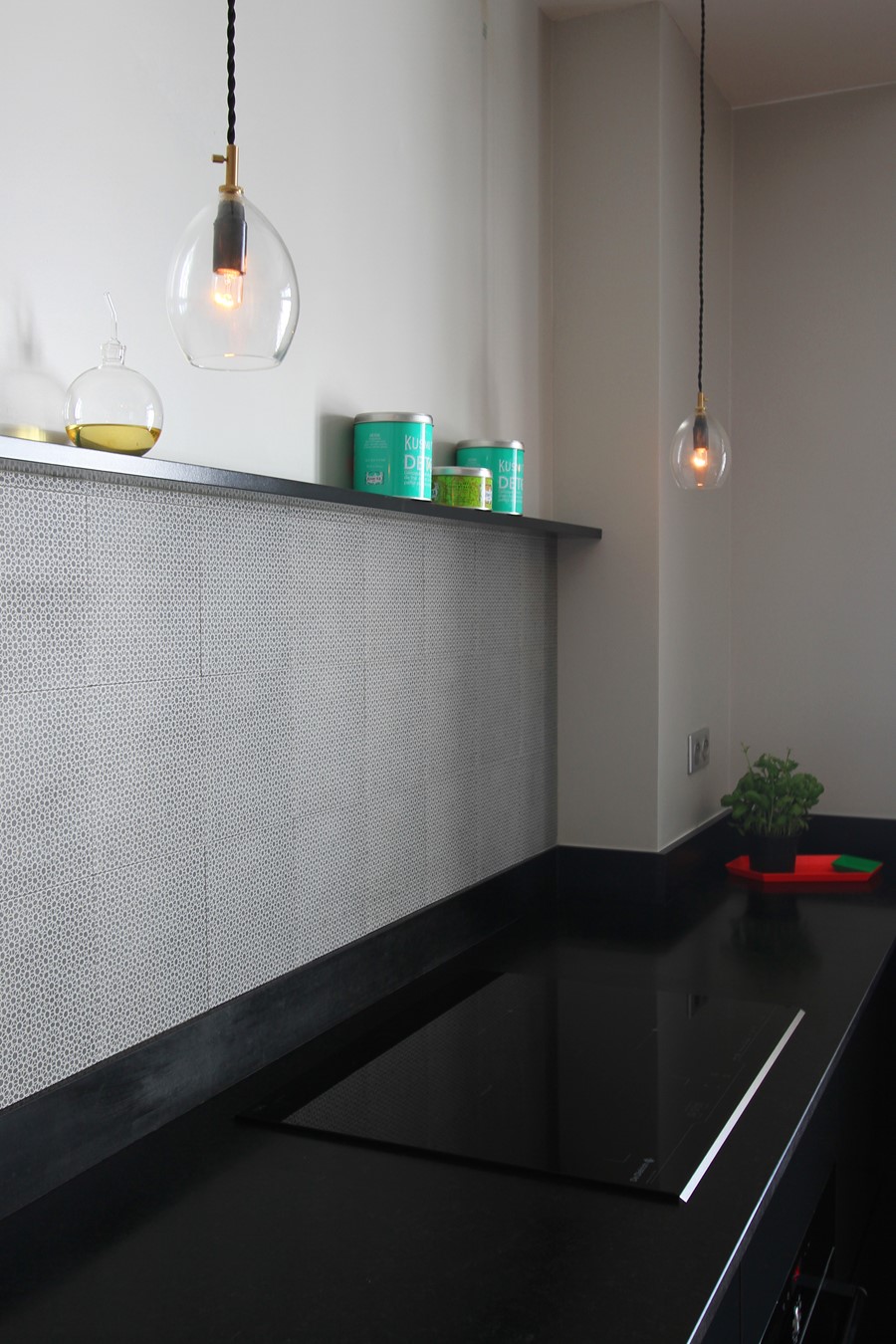
A family of four, with a new baby on the way, live in this large apartment in the chic 7th quarter of Paris. The owners gather regularly around the dinner table for family meals and informal dinners with friends. With the arrival of a new baby they wanted to the maximise space in their busy family kitchen, by fusing the existing kitchen with the adjoining dining room.
Joining the two rooms created an open and spacious kitchen-come-living space, that is both functional and elegant. To the left, the Zimbabwe black granite work surface runs parallel to the wall of full-length fitted cupboards to the right. The cupboards running under the work surface, which are made-to-measure and hand-painted in mat black emulsion, camouflage discretely the oven and hob. The remaining kitchen appliances are neatly out of sight in the full length cupboards to the right of the room. The walls are entirely painted in pale grey, playing on the symmetry in the room.
Running along the wall over the black granite work surface is cement Azulej tiling. Hanging above are four transparent suspension lights, giving a softening retro undertone to the kitchen. Sitting above the wall tiles is a slim black shelf that runs the length of the wall – ideal for storing little kitchen accessories, spices and ornaments.
In the centre of the full lenght cupboards is the breakfast hub, with plenty of space for all the necessary breakfast appliances. The back wall of the hub is covered with colourful and graphic wallpaper by Minakani Lab, contrasting and bringing to life the calming atmosphere of the pale grey walls.
Photograpy by Camille Hermand Architectures
