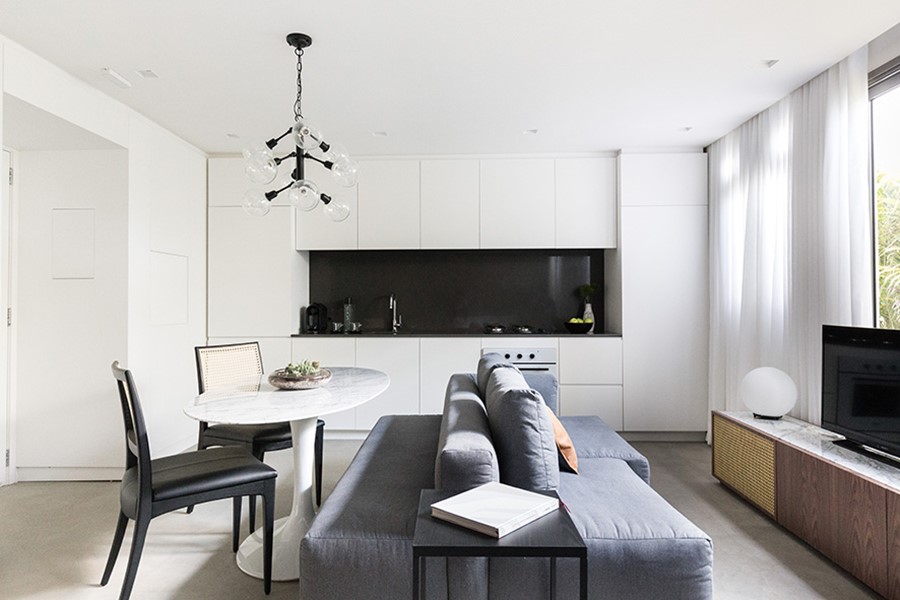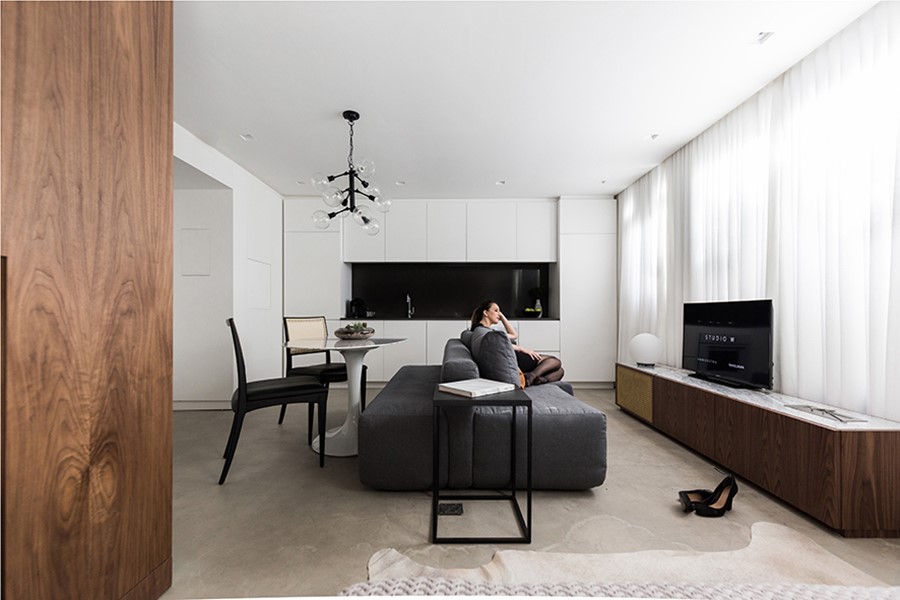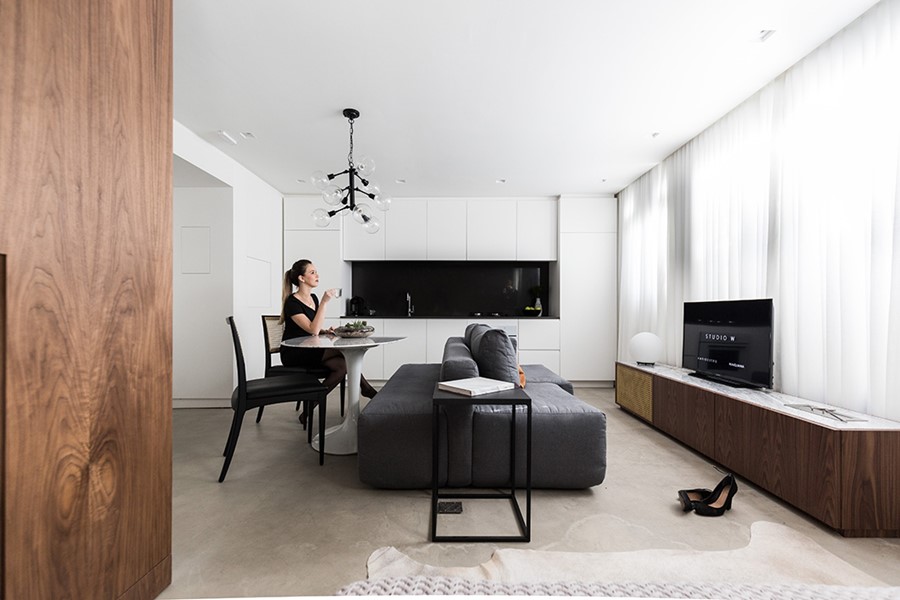Studio W is a project designed in 2016 by AMBIDESTRO, covers an area of 42 m2 and is located in Porto Alegre, Brazil.
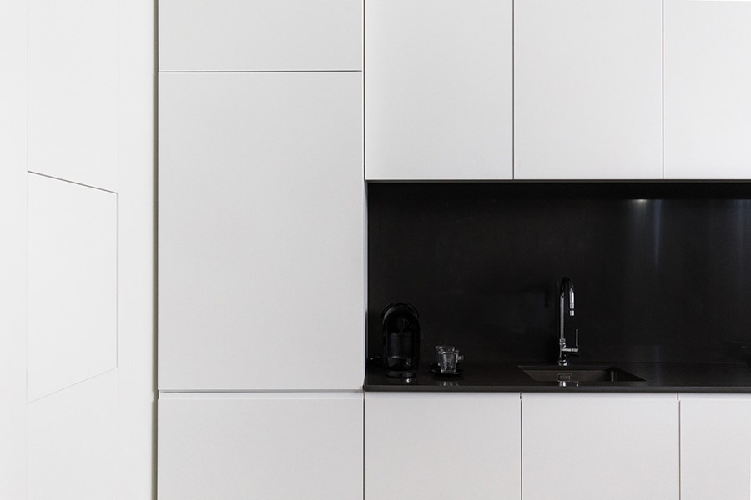
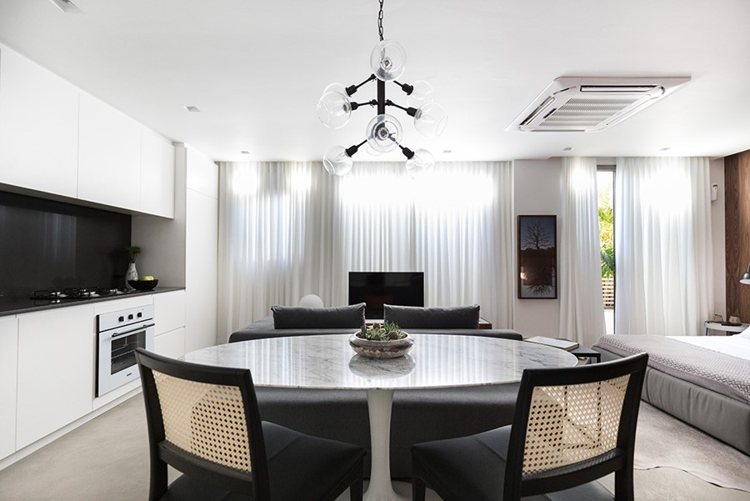
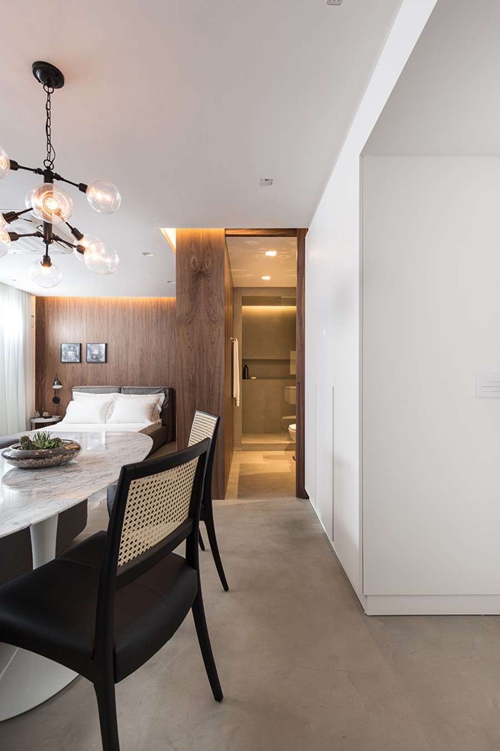
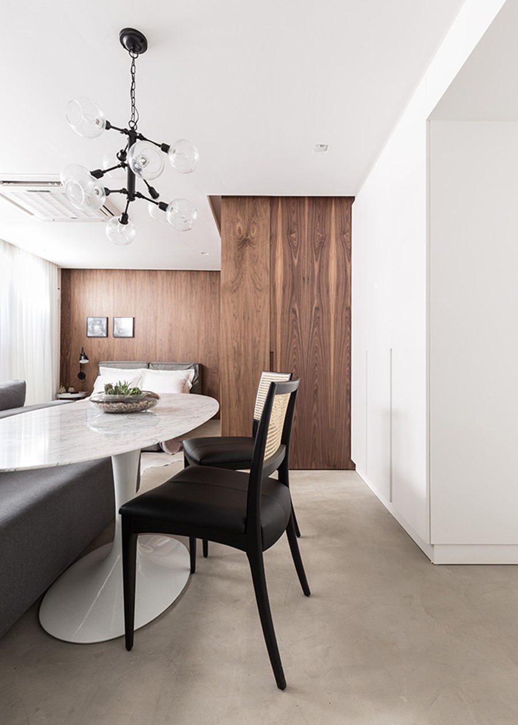
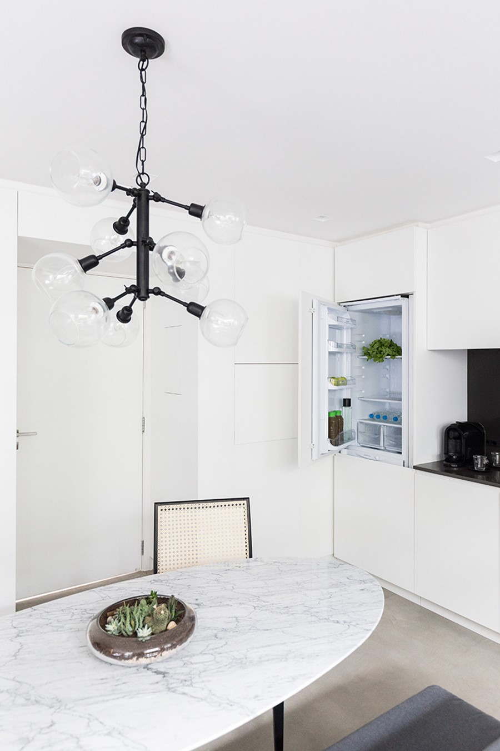
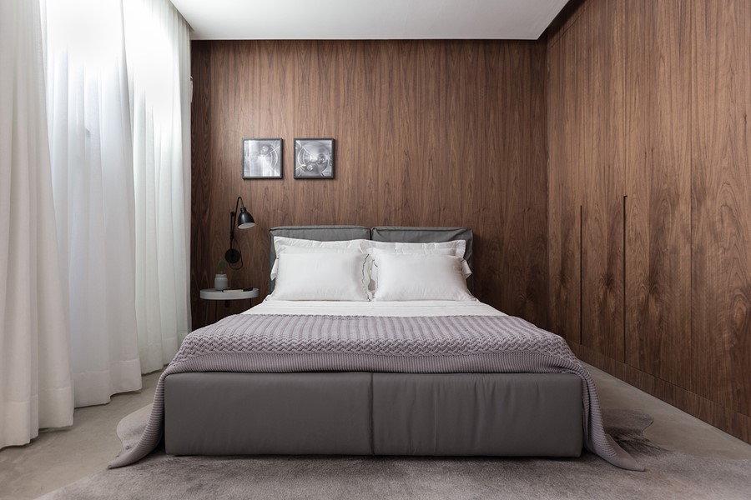
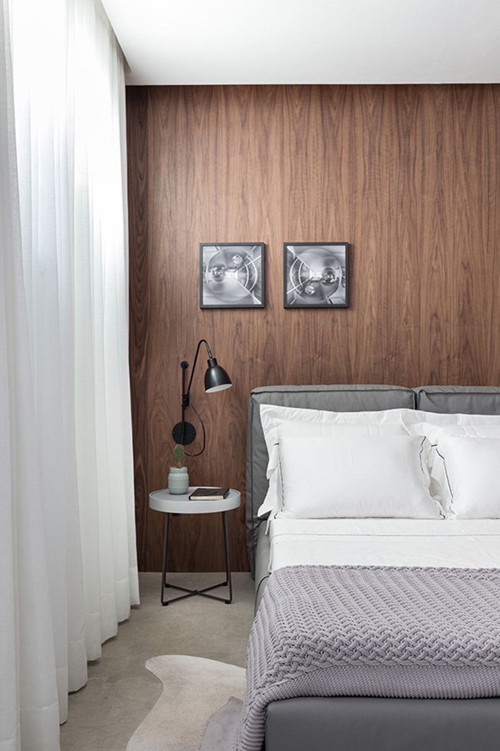
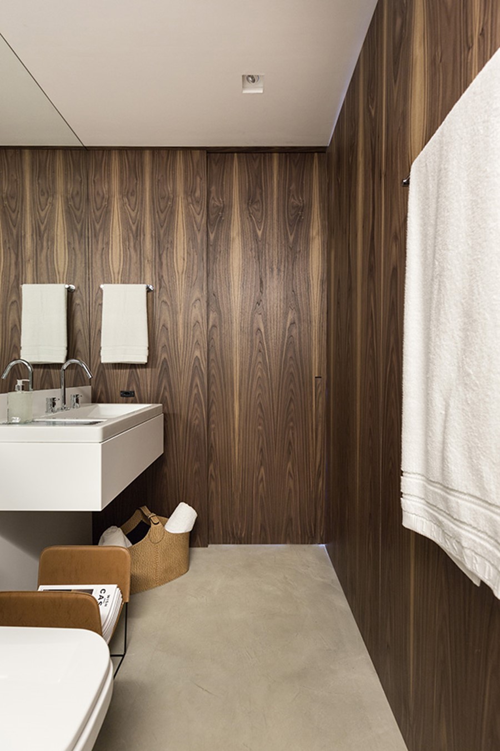
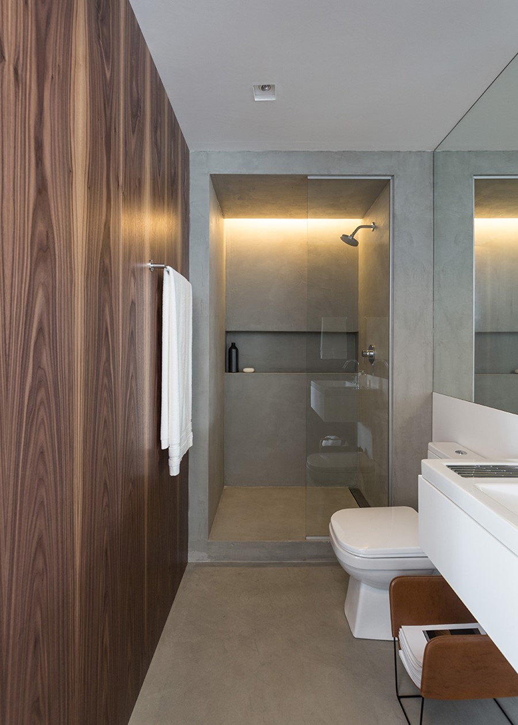
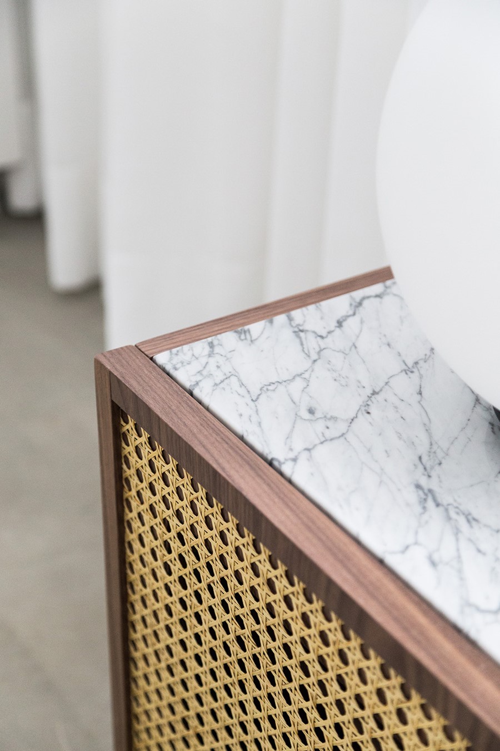

The project consists in a concept studio of 40m2 where we aimed to show how it is possible today to live with comfort, design and elegance in a compact space. Small apartments are a worldwide trend and it is gradually coming to Brazil, so we designed everything in detail in a minimalist and timeless language. Each different item found in the space is a surprise. The layout is based on the concept of full integration between the spaces, there are two multifunctional blocks lining the perimeter of the studio where the white block is composed of the kitchen, built in appliances, bench, barbecue, closets and the entrance to the apartment, defining the social area of the studio. We designed a 2m sofa opening to the two sides, having a comfortable living in one side and in the other it creates the dinning space supported with an oval marble dining table. Those are some of the strategies that we used as the apartment has just 40m2 and we aimed to create it functional and with an interesting layout. The wooden block sets the warmest area of the apartment, a more intimate space including wardrobe, bathroom and bedroom. The bathroom is all covered by the envelopment of natural wood plates. In this space was used that we call green MDF inside the plates, ensuring strength and protection for humid bathroom areas. The idea is combining compact spaces with quality and functionality and invest in the common areas of the projects. The words of the moment are integration and sharing. Architecture and design end up becoming strong tools to express the thought of our time and that is what we aimed to implement in this concept studio.
Photography by Marcelo Donadussi
