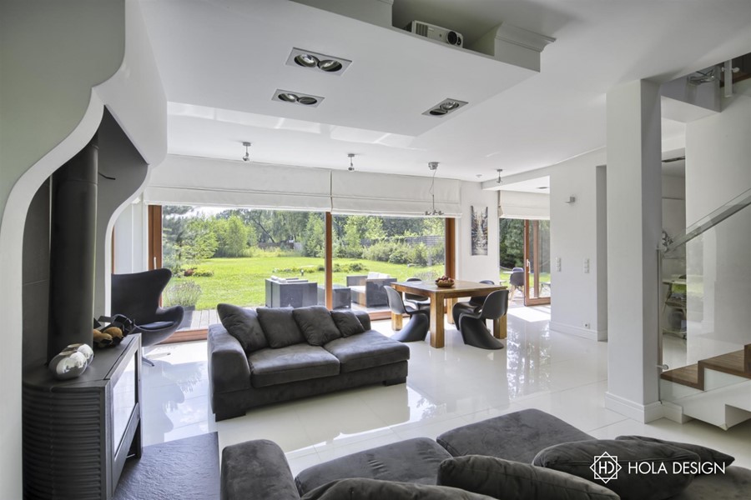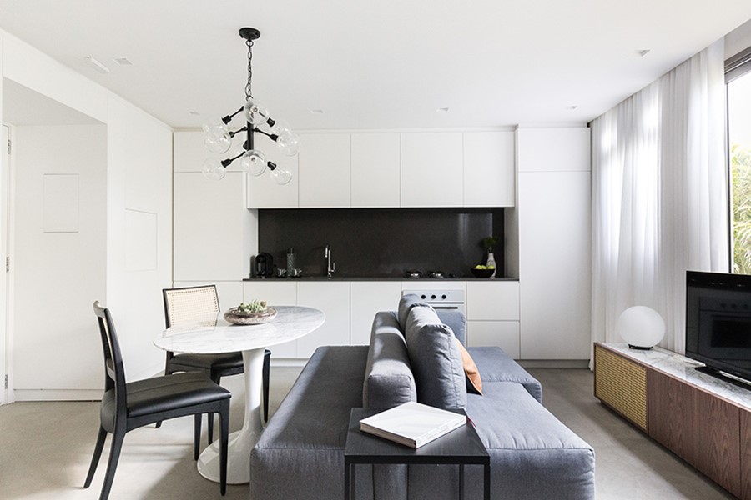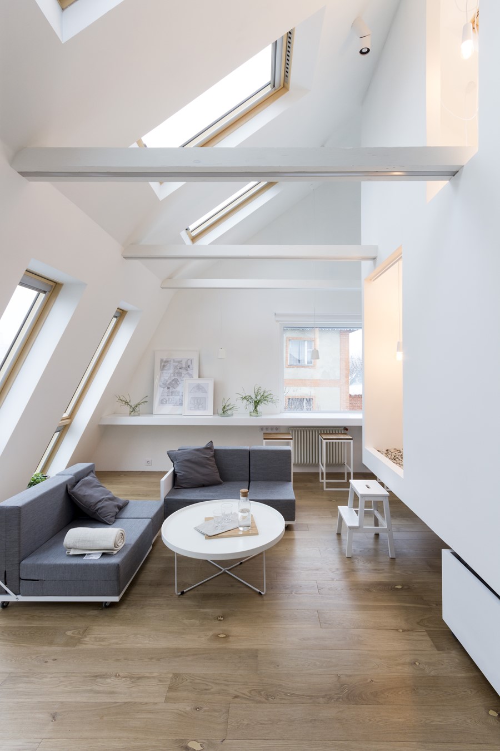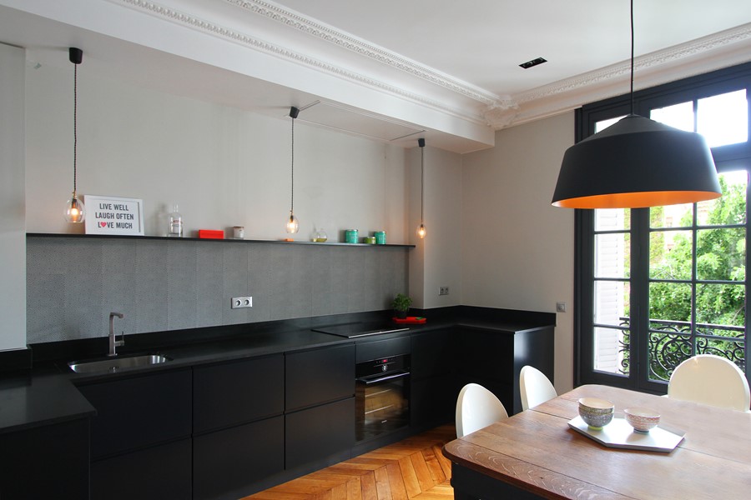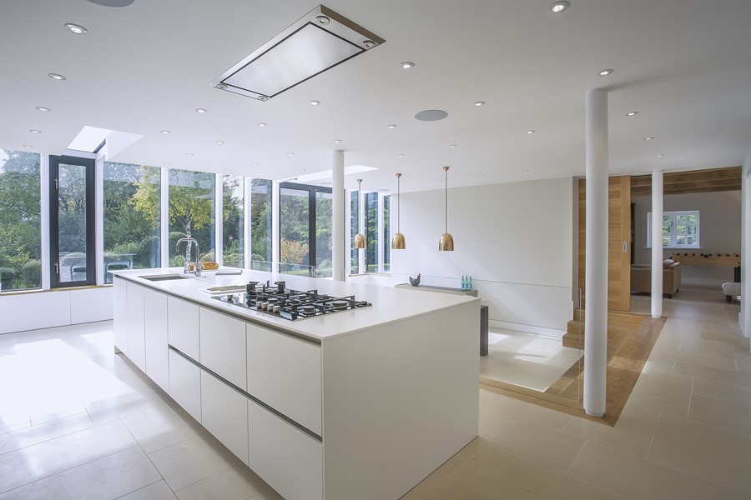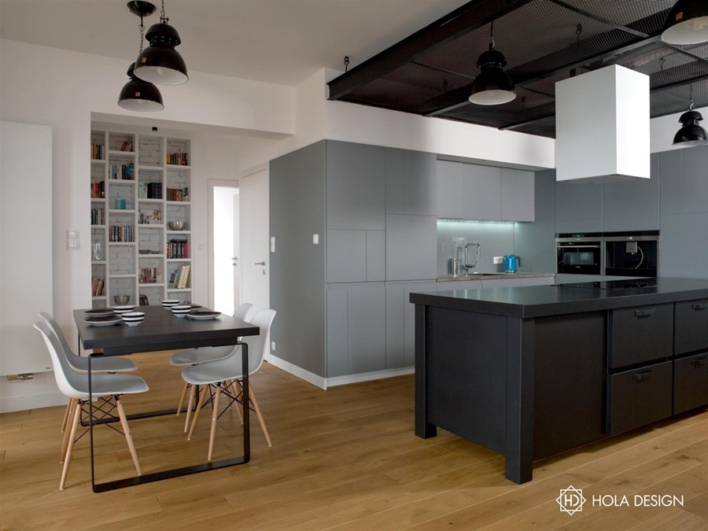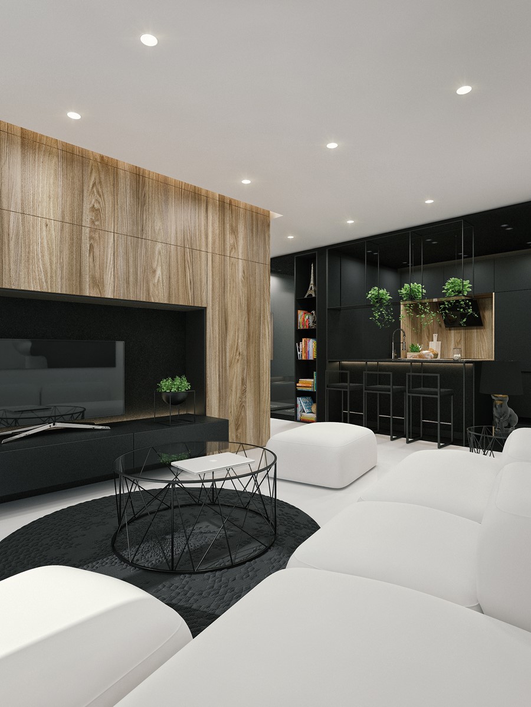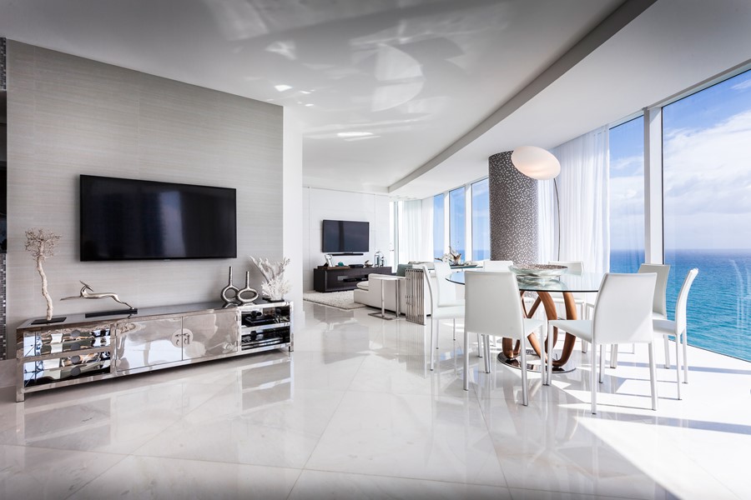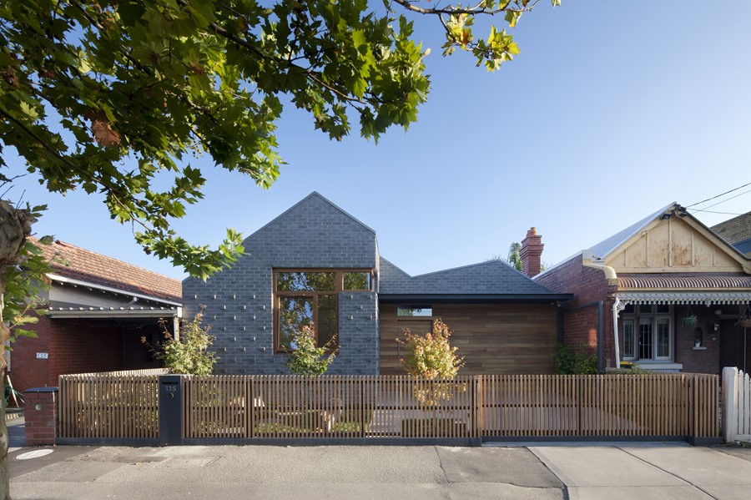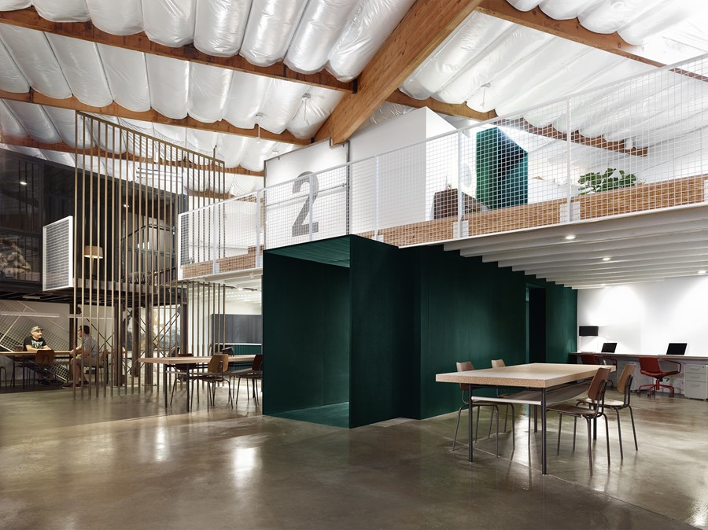Lomianki house is a project designed by HOLA DESIGN.
Monthly Archives: December 2016
Studio W by AMBIDESTRO
Studio W is a project designed in 2016 by AMBIDESTRO, covers an area of 42 m2 and is located in Porto Alegre, Brazil.
Living Space by Ruetemple
Living Space is a project of multi-functional living room designed by Ruetemple, covers an area of 48 m2 and is located in Moscow.
Tour Maubourg by Camille Hermand Architecture
Tour Maubourg is a graphic and bold family kitchen, with softening retro undertones designed by Camille Hermand Architecture.
Andover Road by OB Architecture
Winchester studio OB Architecture has renovated a 1930s house in Winchester adding a dramatic glazed living, kitchen and dining space. Together with its extensive rear garden it has been transformed into a modern family home.
Loft style apartment by HOLA DESIGN
“Unyielding” loft-style apartment created by HOLA DESIGN through connecting two separate living quarters. The opened living area surrounds one of the bathrooms, the walls of which were intentionally in a seemingly careless manner built out of raw, not plastered brick painted white.
Contemporary interior Box by IDwhite
Contemporary interior “Box” was designed in 2016 by IDwhite and is located in Kaunas, Lithuania. This 55 square meter flat was designed with the idea to separate spaces by contrast.
Apartment in Miami by Regina Claudia
This apartment designed by Regina Claudia is a luxury private residence located in Hollywood, Florida, USA with a magnific view of the ocean. The decoration is very modern. In most of the rooms there are large windows that oversee the ocean giving a wonderful view from most of the bedrooms, the living room and kitchen as well as the outer deck.
House in House by Steffen Welsch Architects
House in House is a project designed by Steffen Welsch Architects and is located in Fitzroy North, Victoria, Australia.
KINGDOM Design Studio
KINGDOM Design Studio just finished designing and building their new studio located in California.
