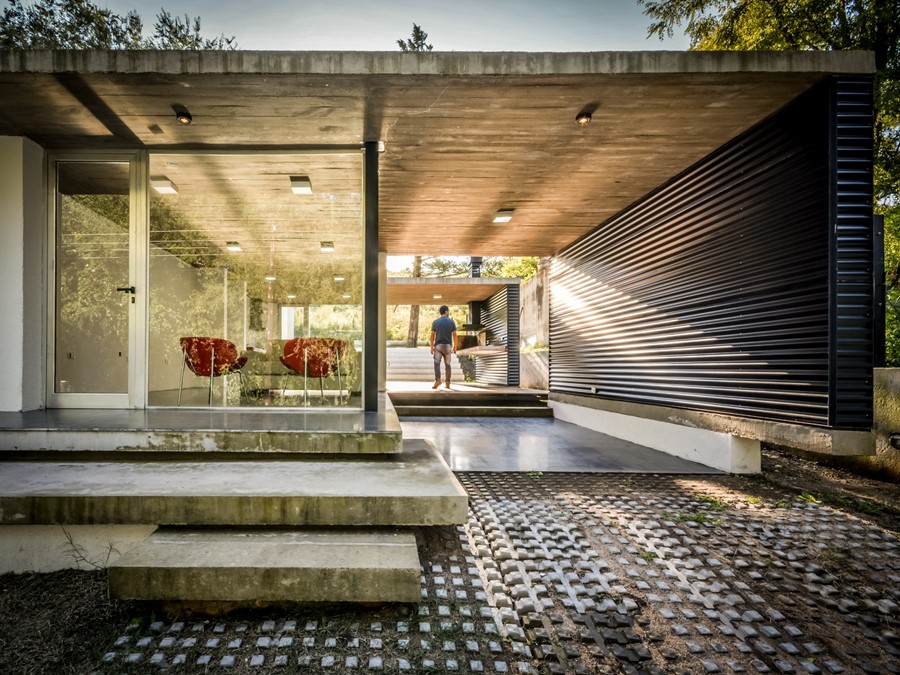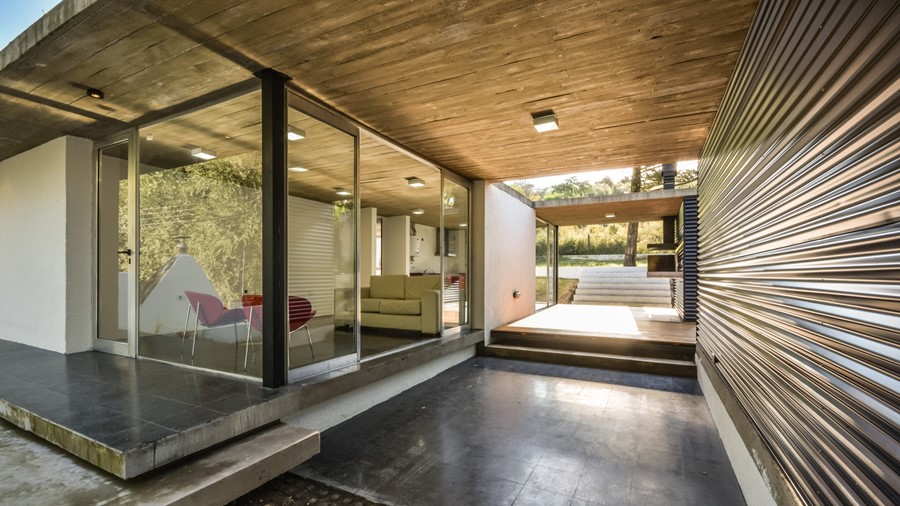La Viña Suburban Dwelling is a project designed by STC Arquitectos in 2015, covers an area of 120m2 and is located in the west of the city of Alta Gracia, in a peripheral area of high environmental quality. On a plot of 12×50 party we design a compact house, prioritizing good natural light and the views to the mountains and creek. The level of support is above 2.5 meters with respect to the sidewalk, this allowed us to generate large openings without prejudice to privacy.
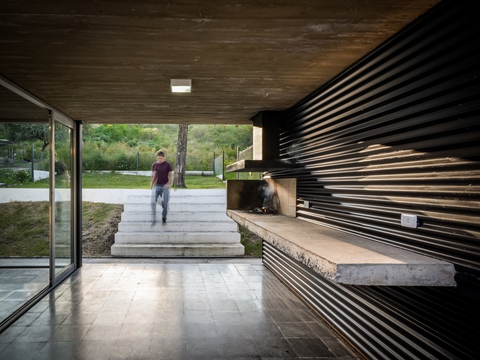
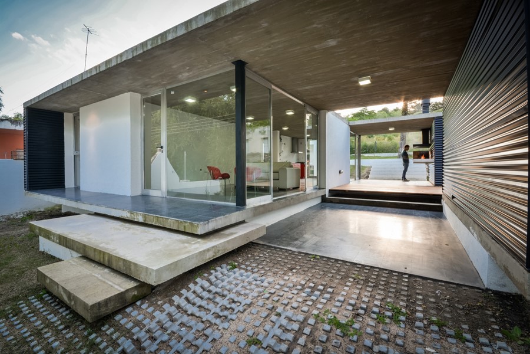
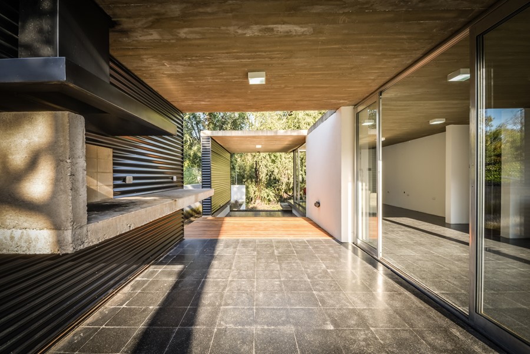

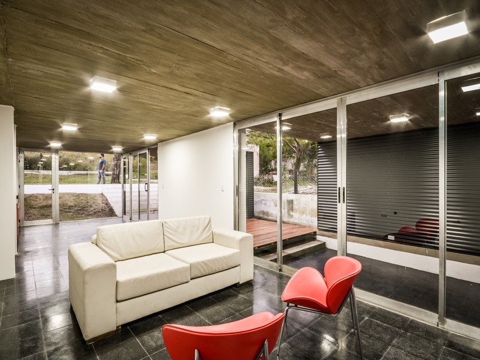
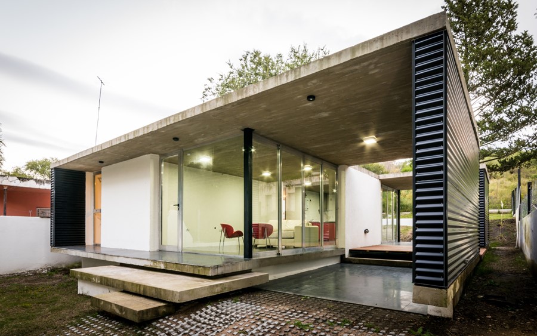
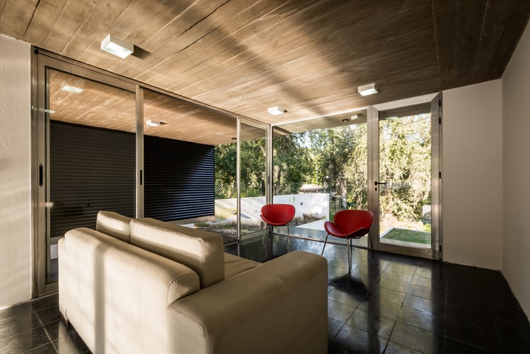
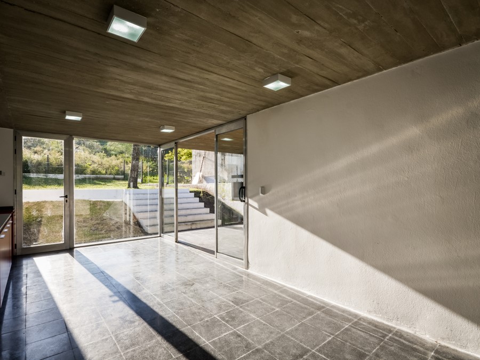
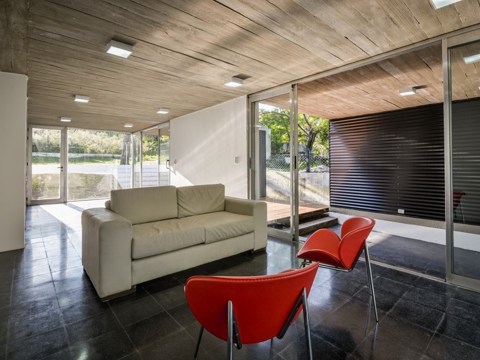

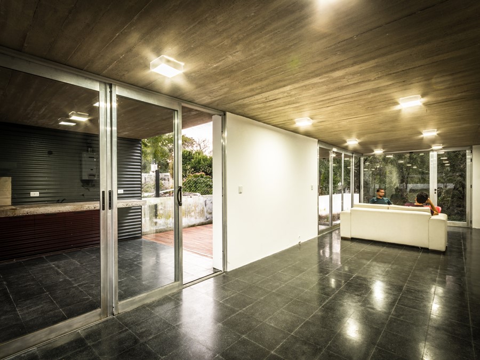
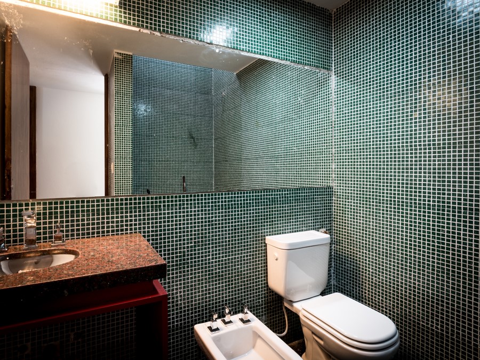
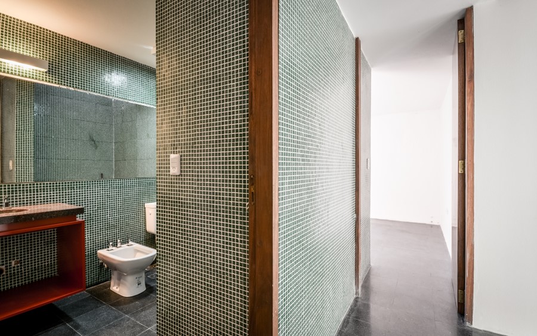
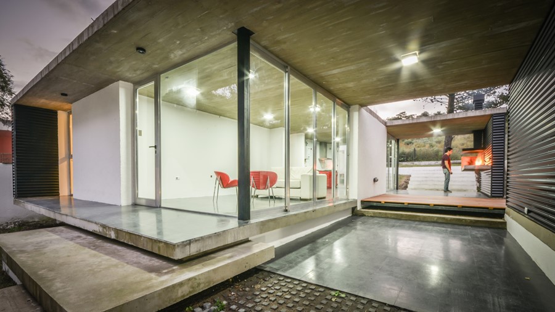
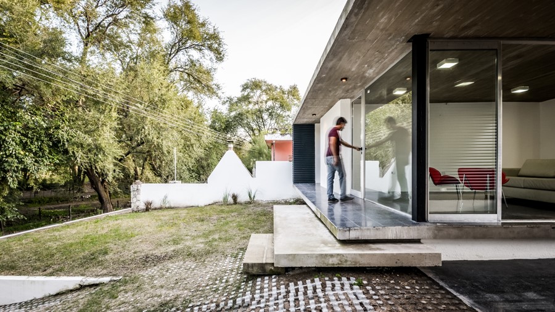
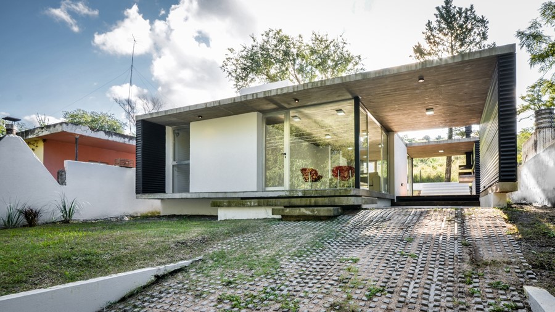
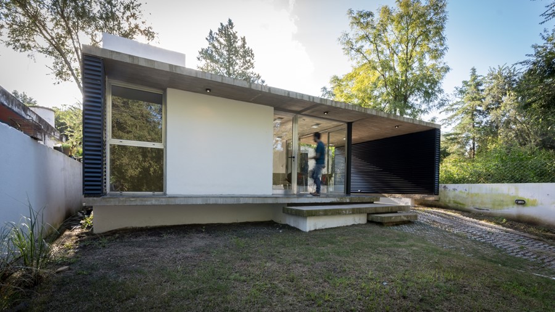
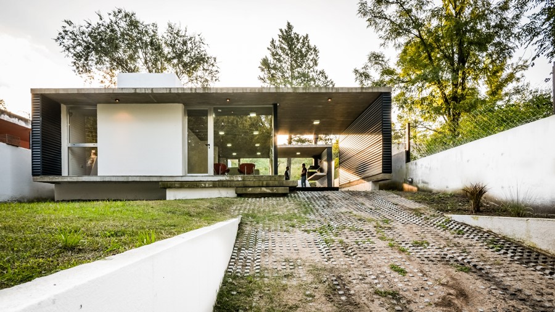

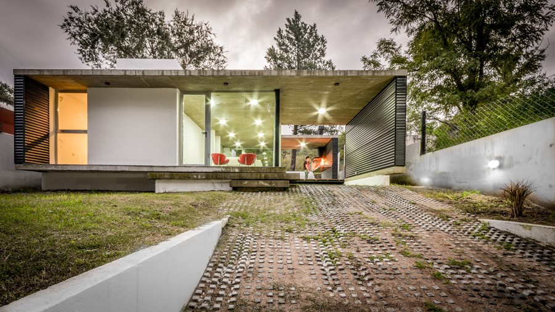
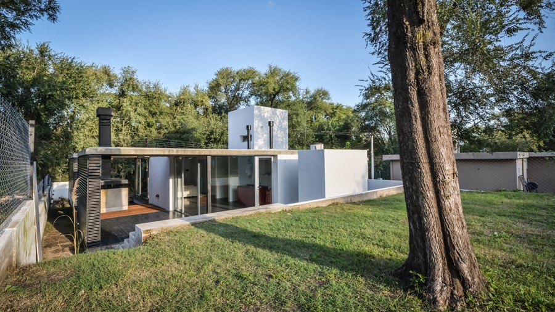
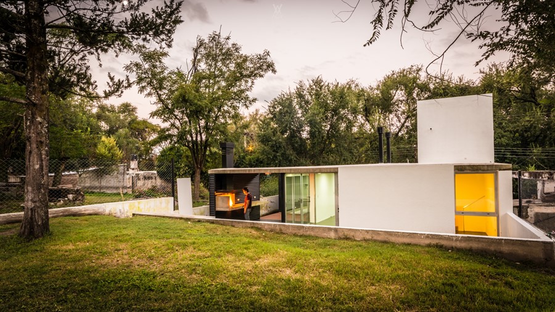
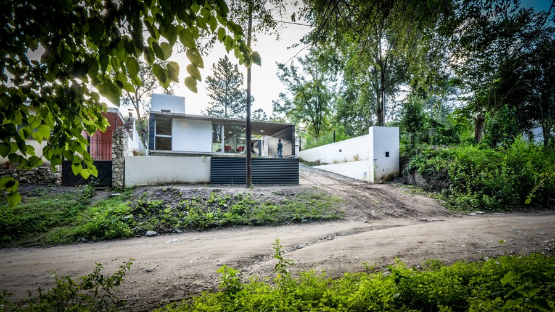
The social areas are linked to the intermediate spaces on the north party wall and the bedrooms are slightly separated from the south party wall. Thus the spatial continuity between the common areas of the house and the site seeks to integrate the program between interior and exterior.
The main materials used are exposed reinforced concrete on the upper level and black metal sheet on the side enclosures, the intention of minimizing maintenance of the dwelling was determinant in the choice of materials.
Photography by Gonzalo Viramonte Architect
