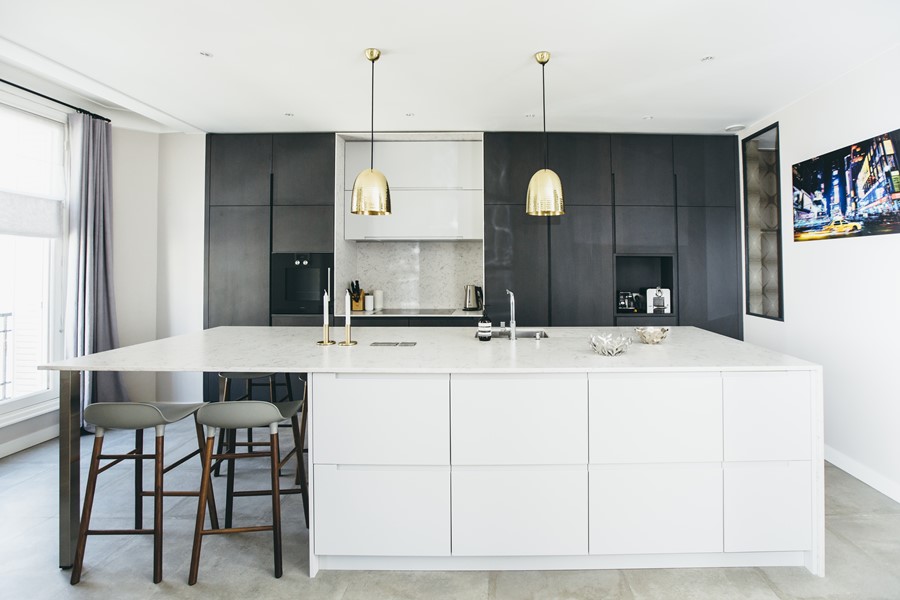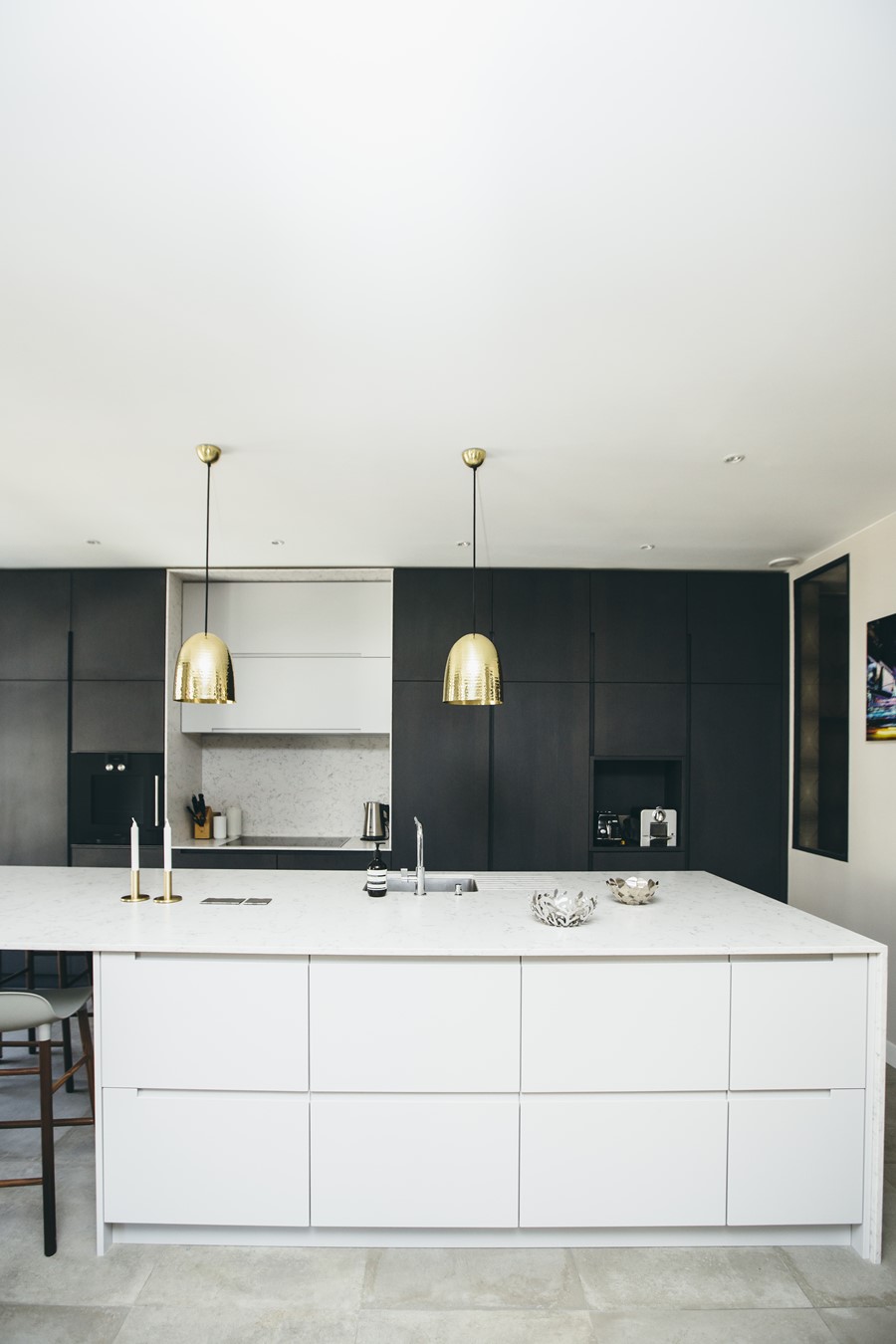Situated on Paris’ left bank in Saint Germain-des-prés, Camille Hermand renovated this typical Parisian apartment of 144m2 to suit a young family with kids. Favouring a big living area with a custom-designed island kitchen, Camille completely opened up the living space by removing all partitions to create a lighter and more flexible central living zone.
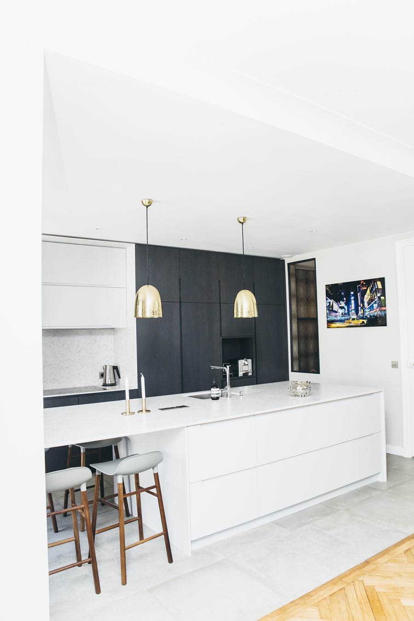
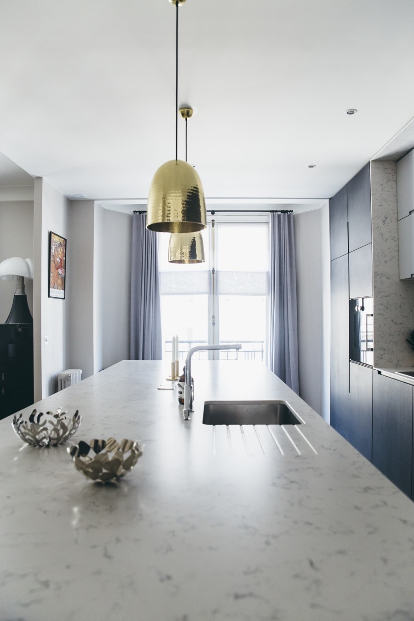
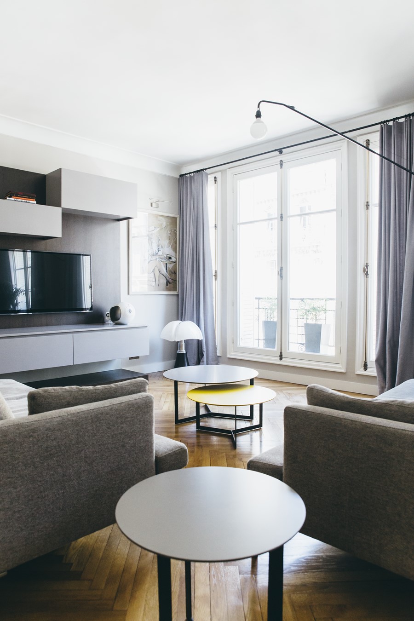
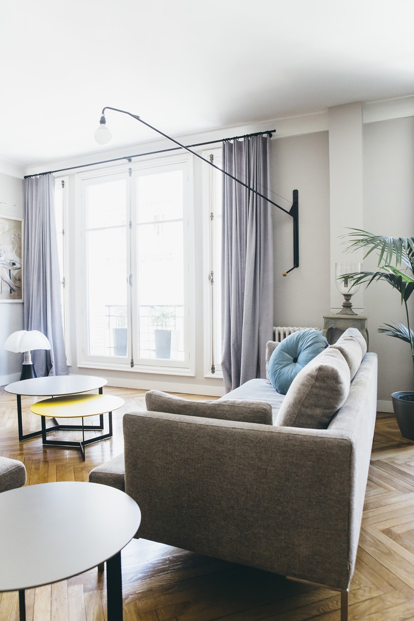
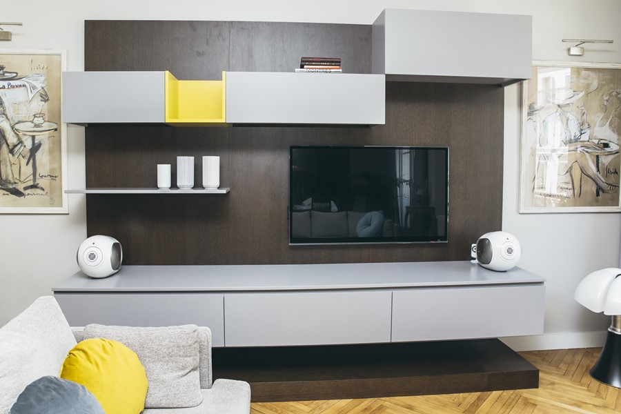
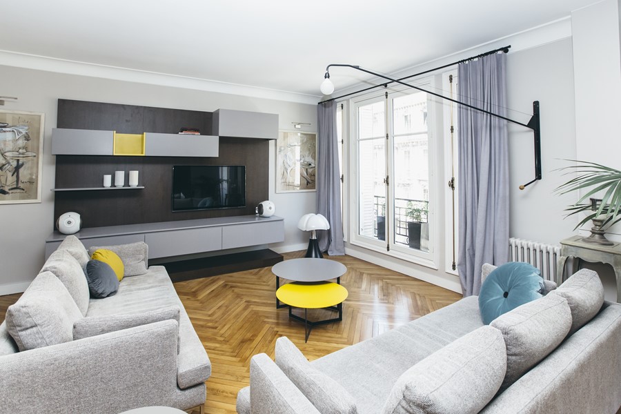

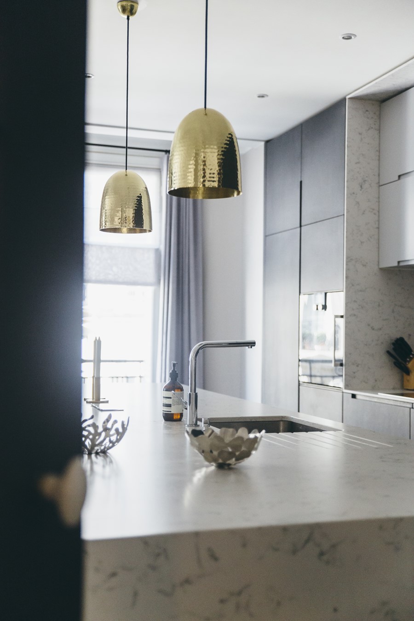
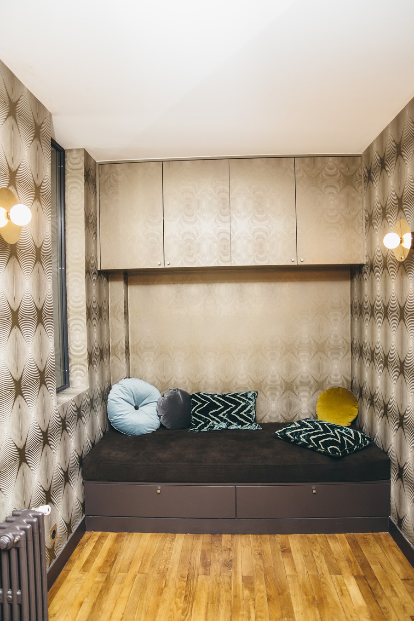
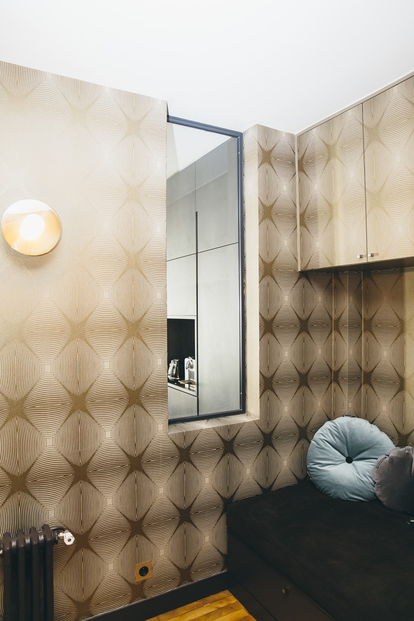

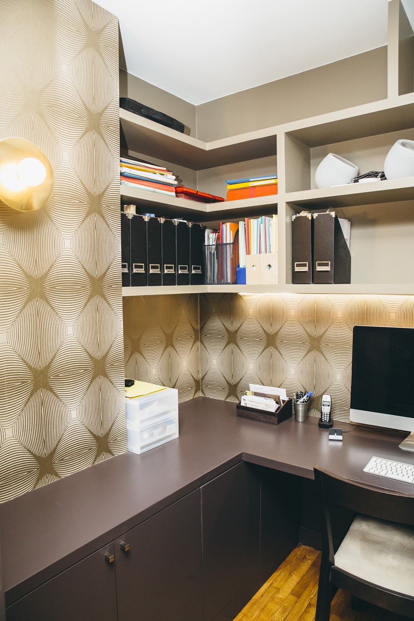
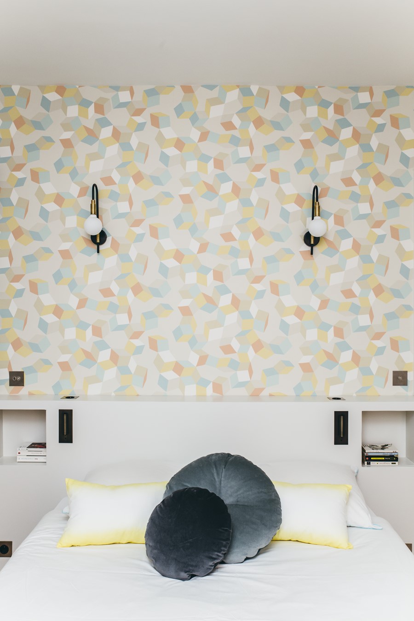
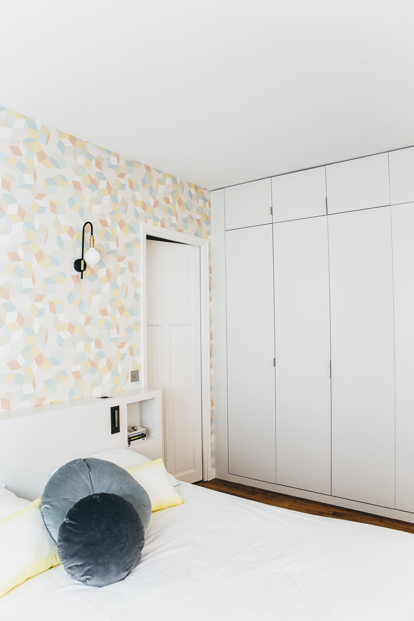
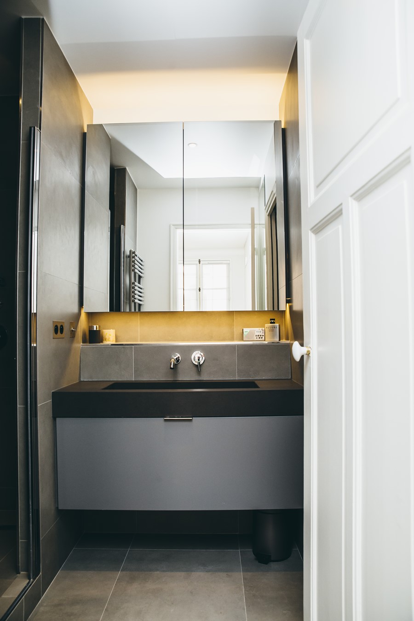
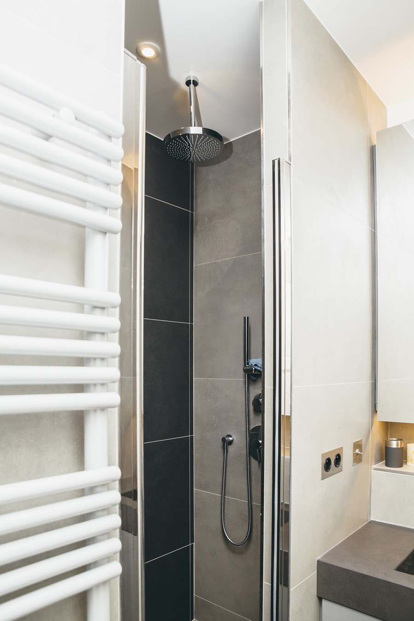

The bespoke kitchen is designed to order with darkened veneer Oberflex units and a granite work surface. The choice of contemporary materials for the kitchen, chosen to contrast elegantly with the typical Haussmannian flooring and ceiling mouldings.
In the living area, the custom-made shelving designed by Camille continues on the contemporary and elegant notes of the kitchen. The lighting and furniture adding touches of colour throughout. To access the bedrooms, a transitional area was designed; half chill out area, half office area. The space is decorated with a 70s style wallpaper, giving a cosy, retro and warm atmosphere , counterbalancing the contemporary lines of the adjoining living area.
Photography by Jennifer Sath
