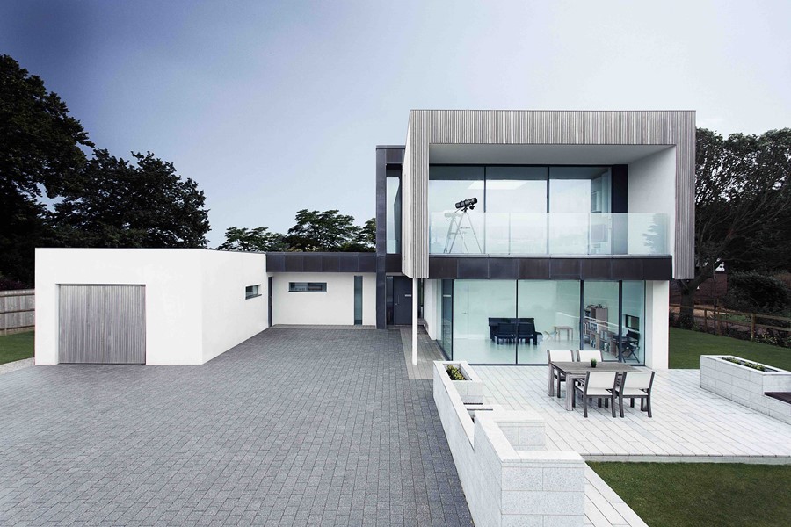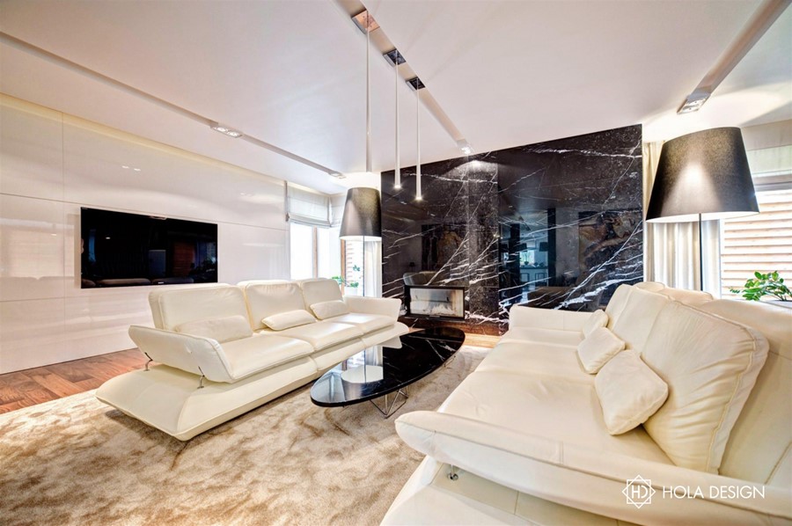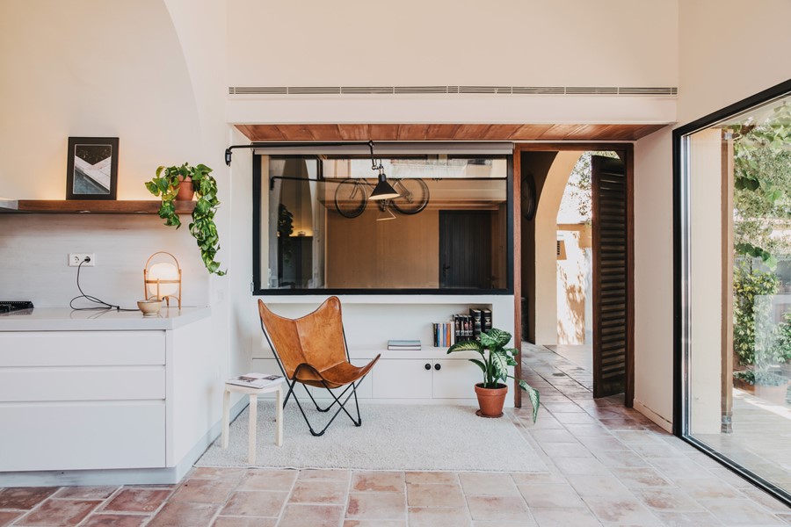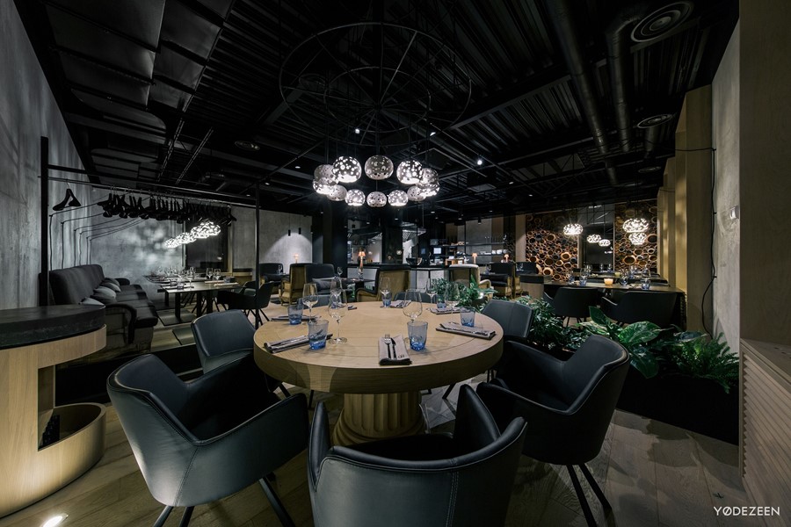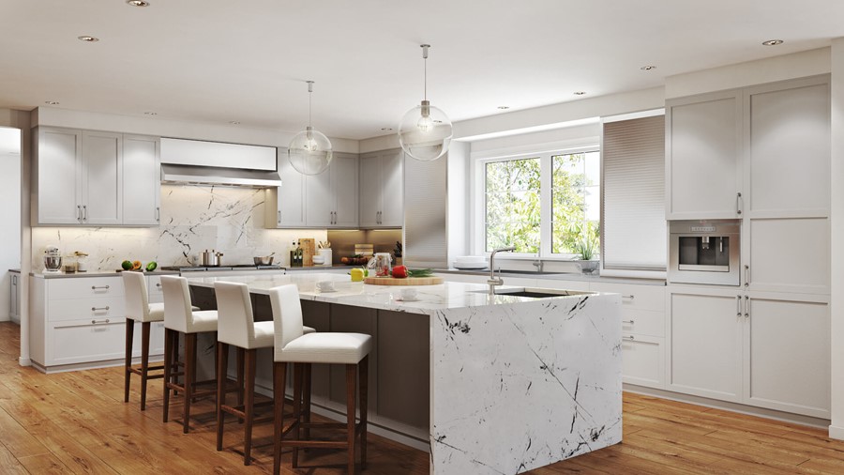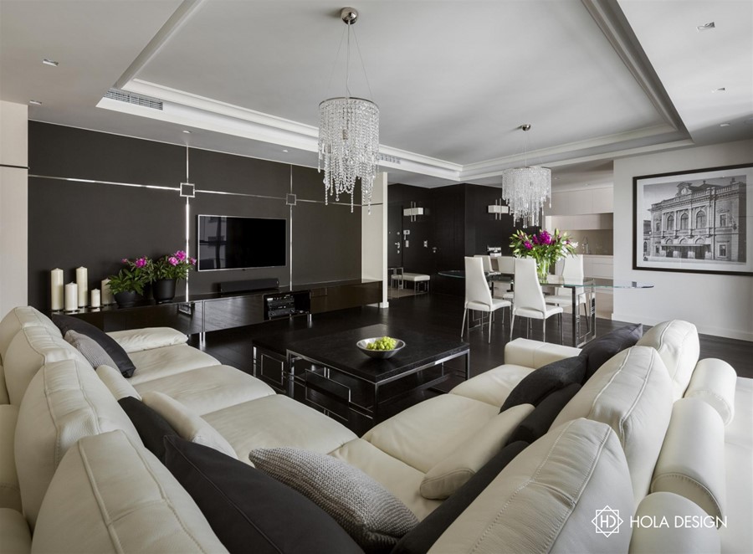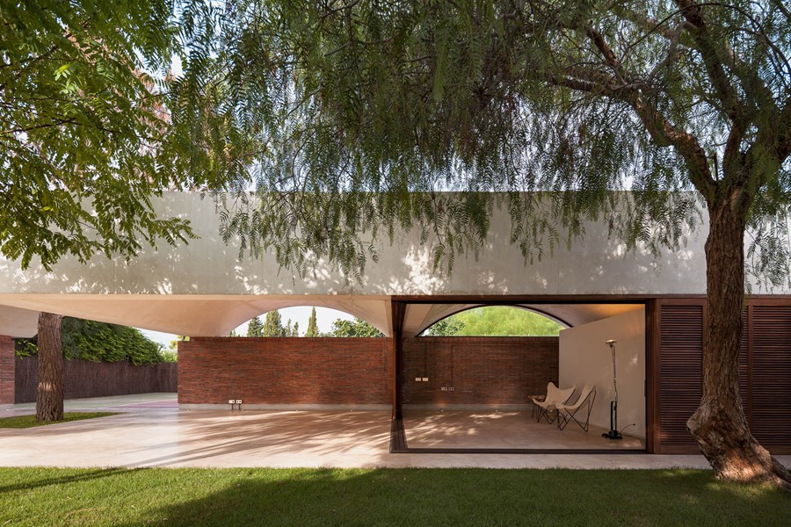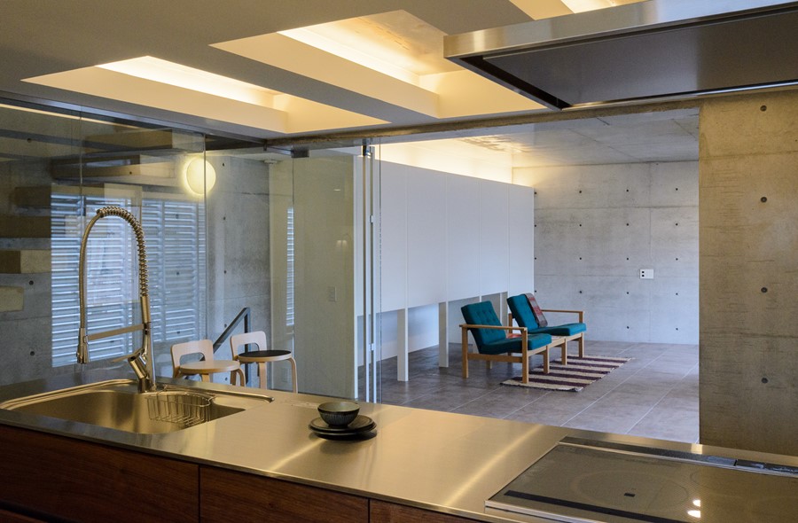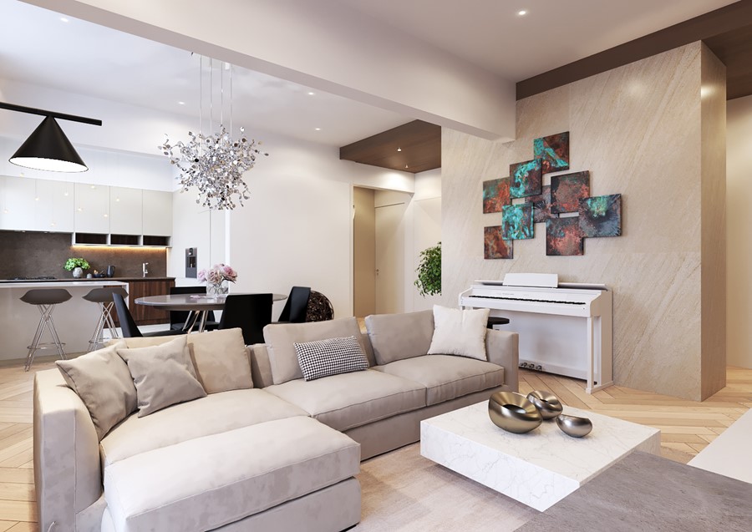Zinc House is a project designed by OB Architecture. We were given the kind of brief most young aspiring practices dream of: to design a contemporary house in a wonderful location overlooking the sea.
Monthly Archives: January 2017
Pomerania region house by HOLA DESIGN
Pomerania region house is a project designed by HOLA DESIGN. An old house’s in the Pomeranian Region after many years of habitation and usage waiting period for an expansion and renovation came to an end.
Sant Mori Ampliacion by MESURA
Sant Mori Ampliacion is a project designed by MESURA in 2016 and is located in Barcelona, Spain. The objective was to recuperate the views lost in the small enlargement project and the old swimming pool area, taking profit of the stepped zone in the land slope. We had the opportunity to revitalize the noblest part of the area, and to give this place a different way of living with new exterior and interior limits and comfort parameters for this new period. Photography by Salva López.
Casa Nori by YoDezeen
Kiev restaurant Casa Nori was designed by YoDezeen and inaugurated in Kiev not so far and will definitely become a new discovery among Ukrainian restaurants and probably not only Ukrainian. It will be operating in the format of Cicchetteria – arisen in Venice of the 19th century gastronomical locations where the protagonists of menu have been various sorts of wine and local types of snacks.
Kitchen Interior design by ARCHICGI
The most amazing thing about this rendering for kitchen project is how chic and relaxed it looks. The designer played with contradicting materials masterfully to create such elegant and light interior design. As a result, the project designed by ARCHICGI conveys space, light and a lot of white!
Wrap House by OB Architecture
Wrap House is a project designed by OB Architecture. Set on an unassuming narrow plot within the Metropolitan Green Belt south of London, The Wrap House is a modern 200m2, 2-storey family home overlooking the open fields of Biggin Hill Airport.
Pinch of glamour by HOLA DESIGN
This luxurious, 150 square meters apartment was designed by HOLA DESIGN and is placed in the centre of Warsaw. It’s dedicated for a couple of businessmen who spend a few days in the week in Warsaw than are leaving for a weekend to their home outside the city. Leaving in Warsaw they wanted to have a place in which after a hard day of work they can relax and clear they mind.
IV House by MESURA
IV House, designed by MESURA is an ambitious work marked by its long period of design and building, designed from the location&demand and formalized from its systems&details. It is located in the countryside around the city of Elche, in a hot and humid climate and barren landscape. Photography by Pedro Pegenaute
Residential project by Huukei-Design.LLC
This residential project was designed by Huukei-Design.LLC, covers an area of 81.79㎡ and is located in Okayama, Japan.
Flat in Moscow by Shamsudin Kerimov
This apartment was designed by Russian architect Shamsudin Kerimov, covers an area of 110 sq.m. and is located in Moscow.
