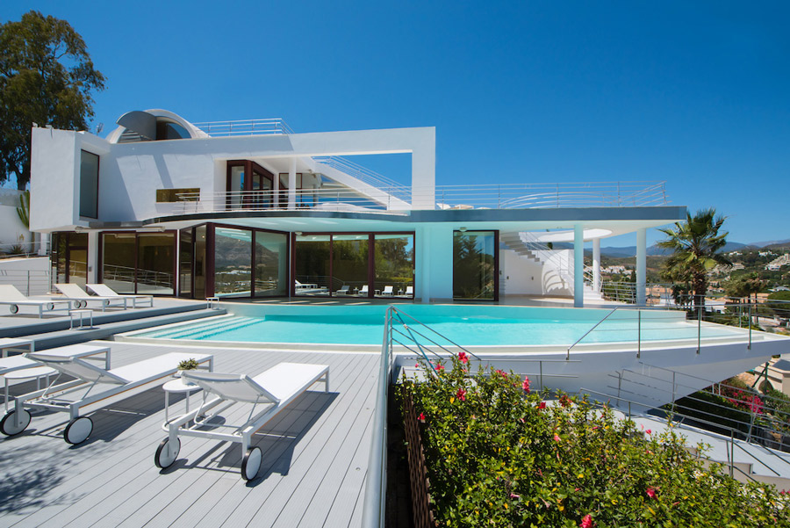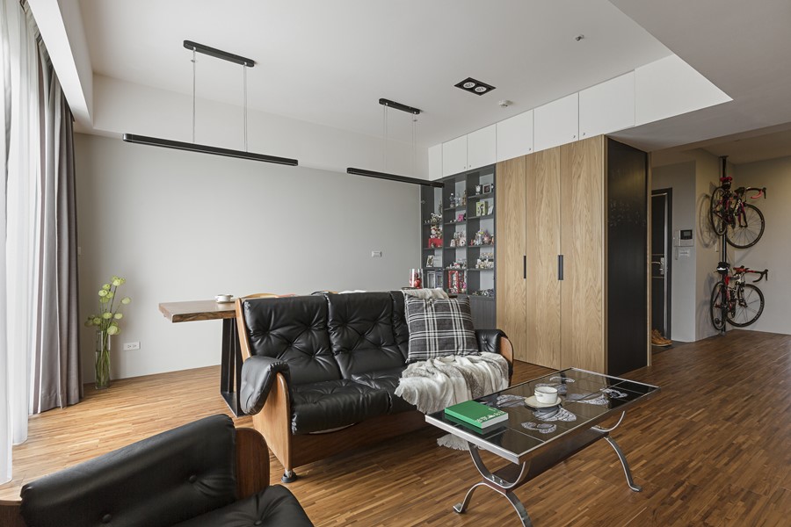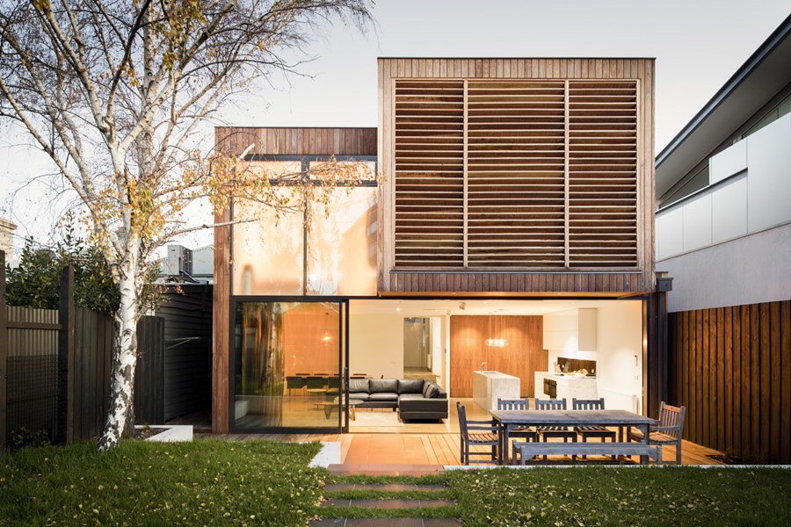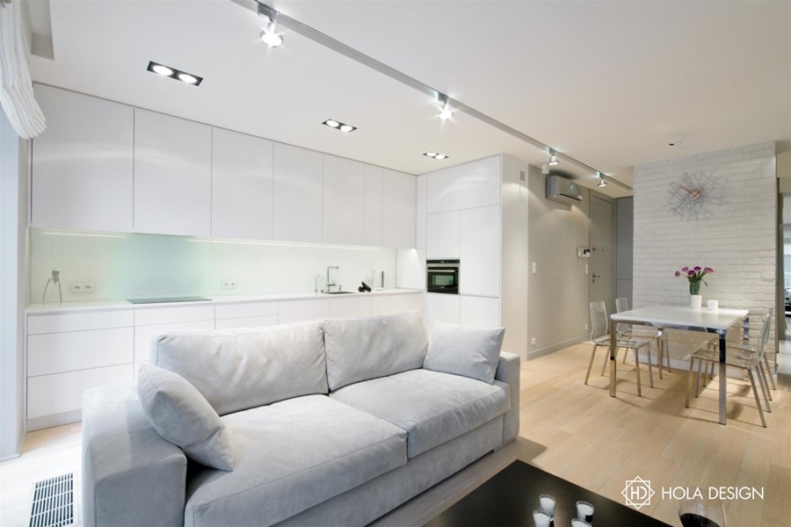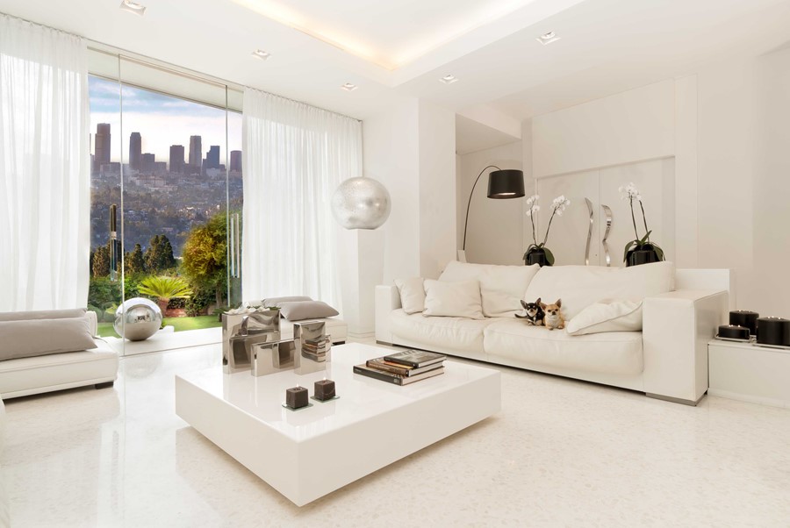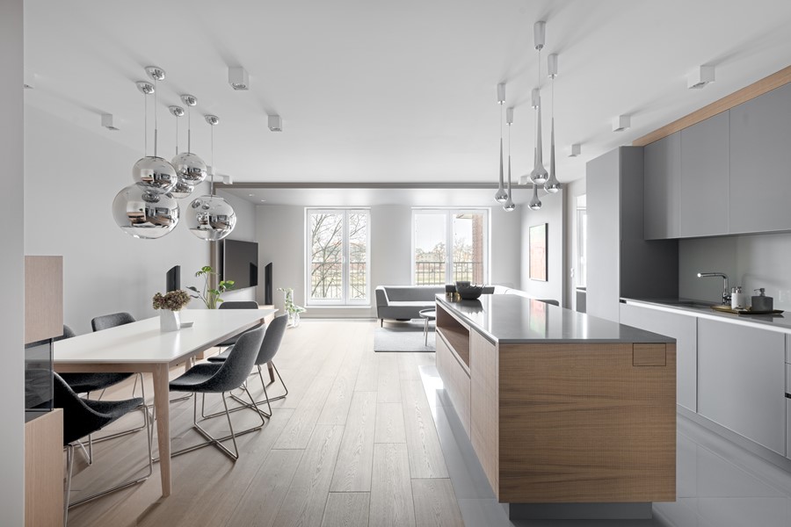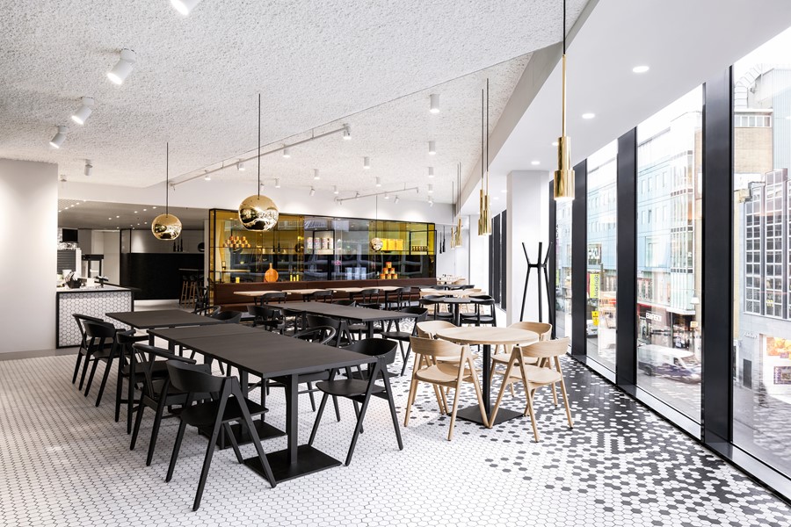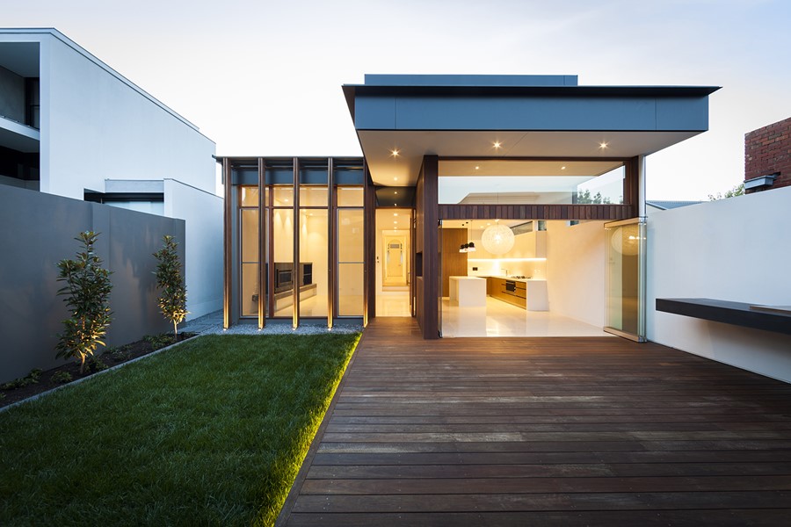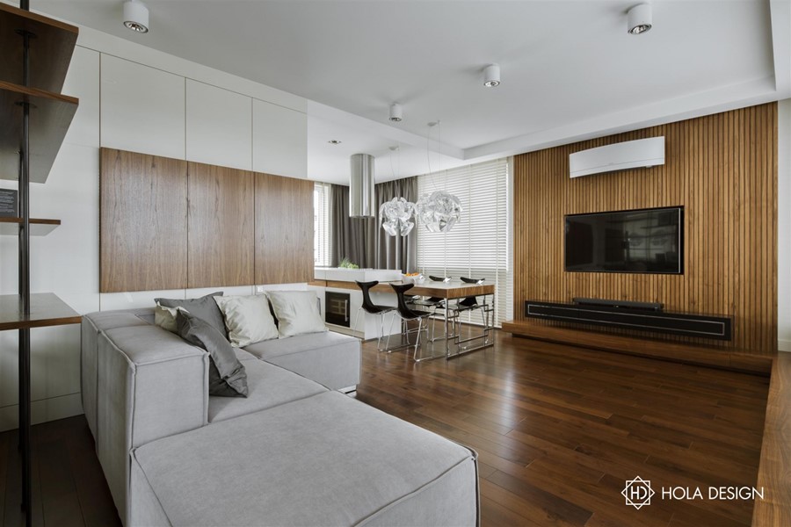Constance Lake is a project designed by Studio Ceron&Ceron. Strict and sought composure, interrupted by decorative elements with geometric shapes and highlighted by a vibrant natural light. Shades contrary, the cognac in moka, refined atmosphere with furniture design of the 40 and 50 years.
Monthly Archives: February 2017
Villa by ProMas Building
Promas was approached by the client to see what improvements could be done to this special villa as they wanted to put it on the market.
About memory of old house by HOZO interior design
About memory of old house is a project designed by HOZO interior design, covers an area of 116 square meters and is located in Taiwan, Hsinchu County, Zhubei City.
Middle Park House by Mitsuori Architects
Middle Park House is a Residential Alteration & Addition project designed by Mitsuori Architects, covers an area of 260sqm and is located in Middle Park Victoria, Australia.
White & Water by HOLA DESIGN
White & Water is a contemporary apartment designed by HOLA DESIGN and is located in the new sophisticated building in the heart of Warsaw.
Bel Air by Studio Ceron&Ceron
Bel Air is a project designed by Studio Ceron&Ceron. Total White and minimalism for a perfect neutral base, sometimes broken by details of curves and eccentric lines, with touches of absolute black for a balanced game contrasts.
Apartment in Cracow by Finchstudio
This minimal apartment is a project designed by Finchstudio in 2016, covers an area of 110m2 and is located on the bank of the River Vistula in Cracow. Furnishings in this apartament are kept to a bare minimum with grey as a dominant accent color.
De Bijenkorf Utrecht Restaurant by i29 interior architects
Following up the first successful collaboration, the Artist in Residence Room On The Roof in Amsterdam, i29 interior architects now realized the design of restaurant ‘The Kitchen’ for De Bijenkorf Utrecht, a high quality department store offering an extraordinary customer experience. A masterplan by Rijnboutt Architects optimized the complete department store including a new facade and brand new top floor, where the restaurant is positioned.
Armadale House 2 by Mitsuori Architects
Armadale House 2 is a Residential Alteration & Addition project designed by Mitsuori Architects, covers an area of 250sqm and is located in Armadale, Victoria, Australia.


