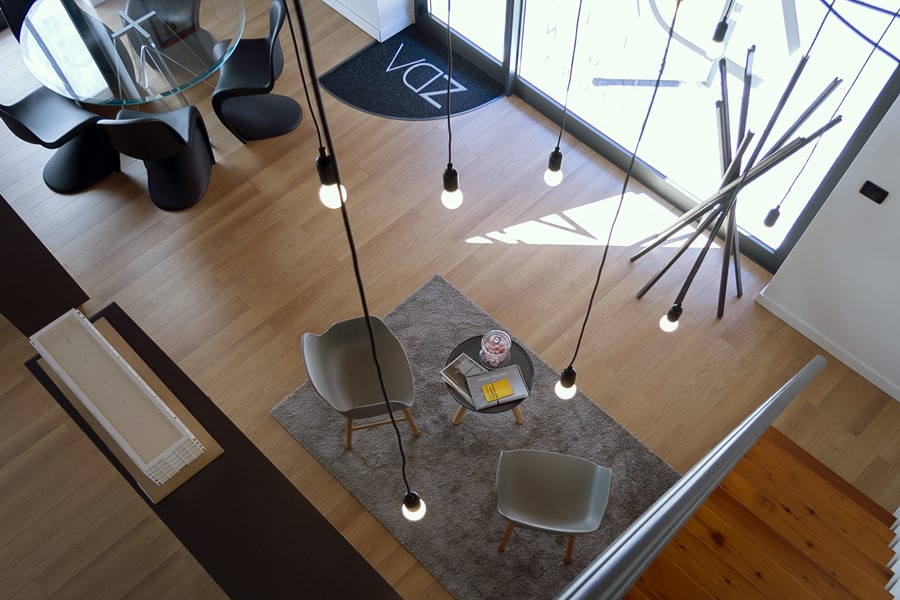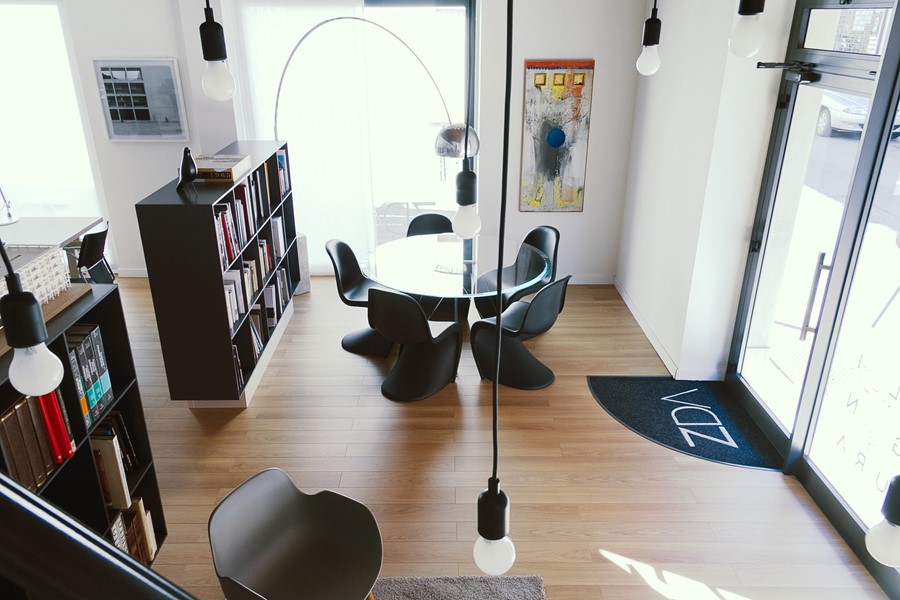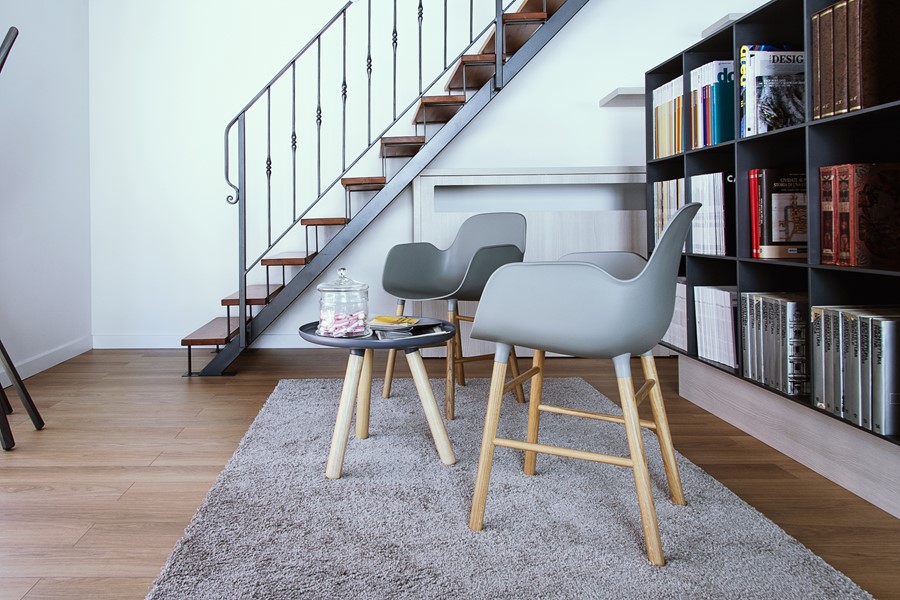The Studio realized according to criterion of balance and simplicity. That’s reflects the ZDA modus operandi.
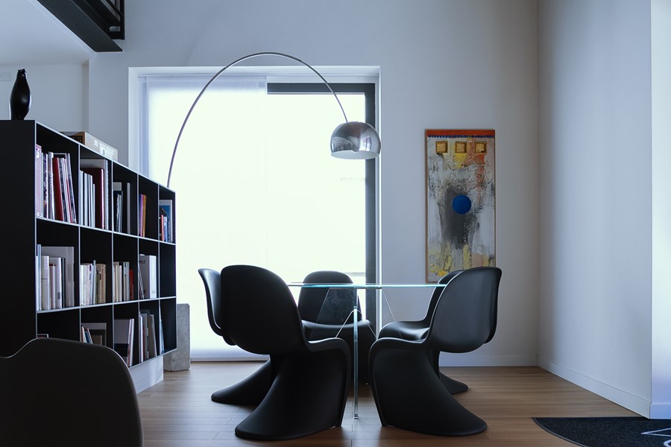
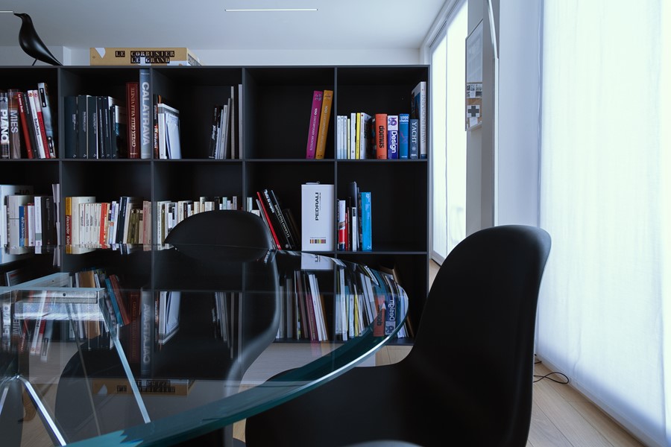
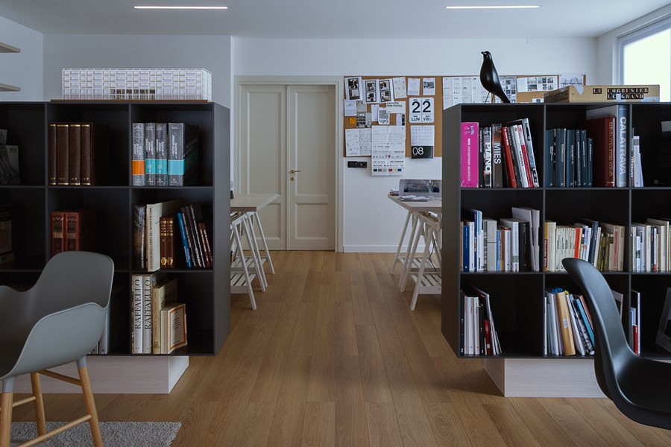
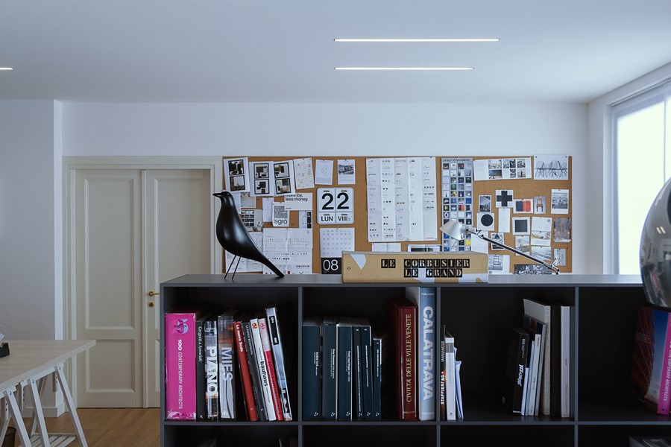
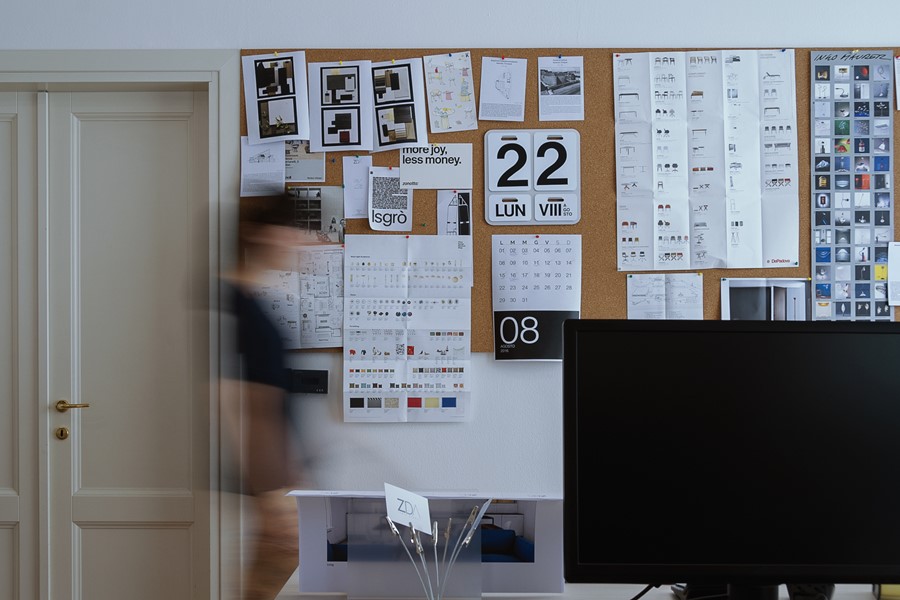
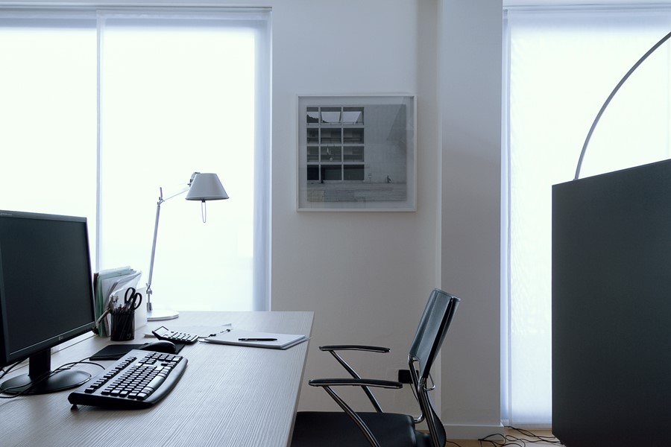
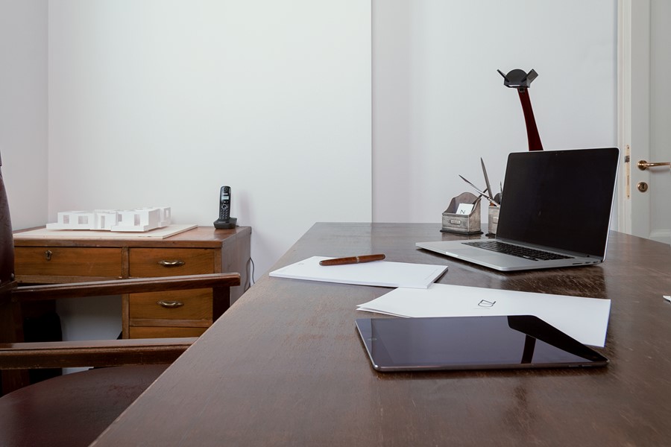

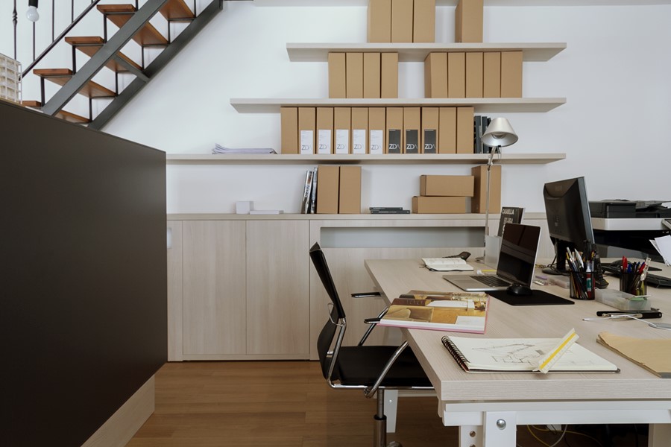
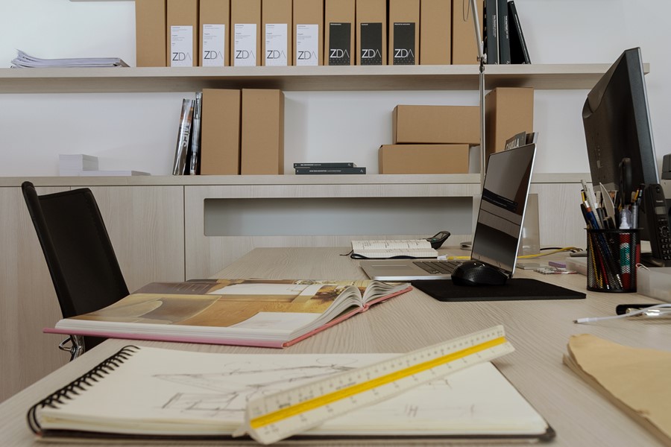


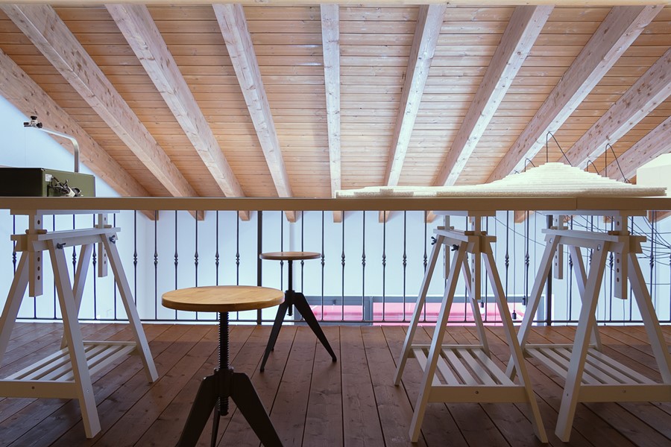
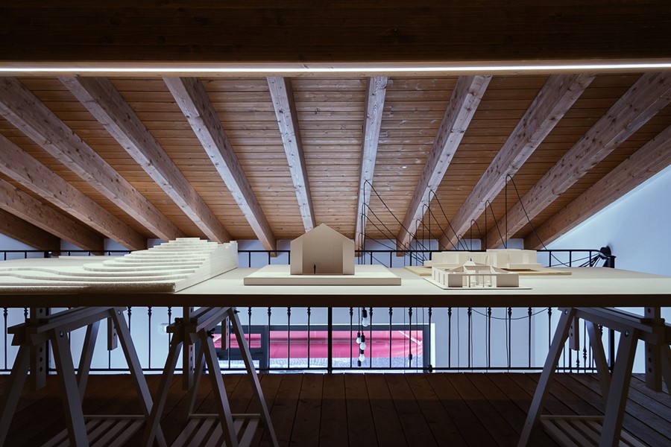
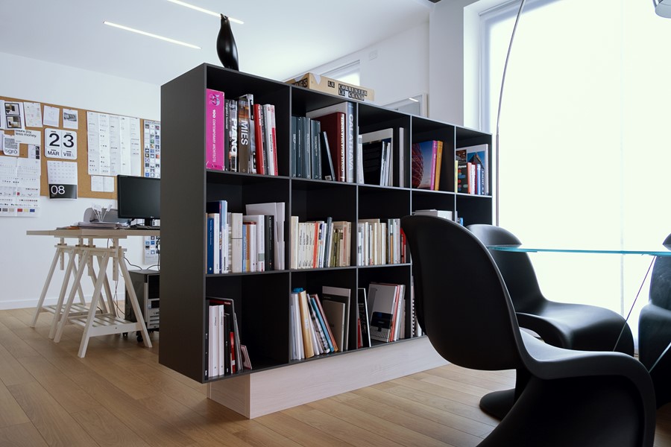
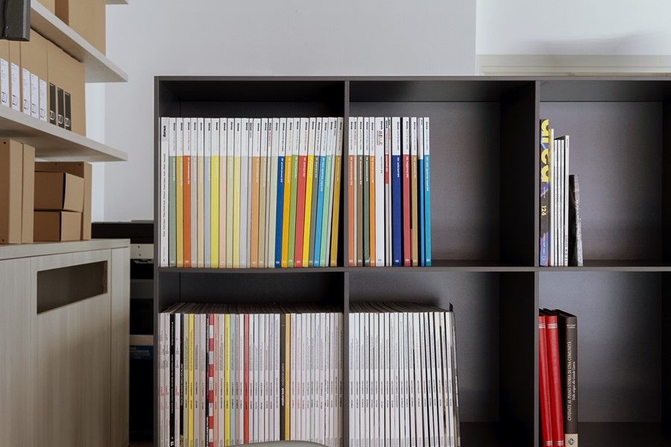

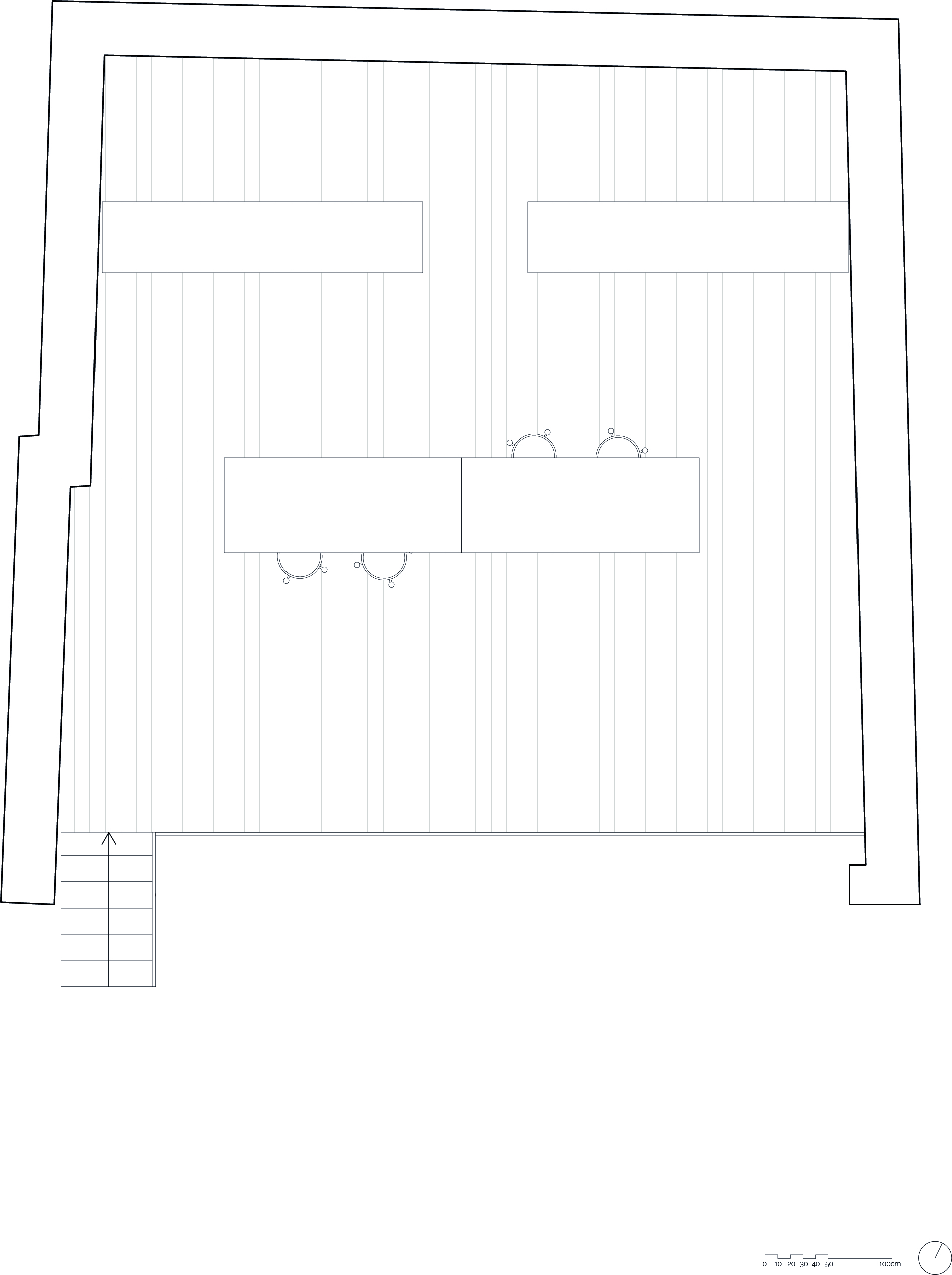

On the first floor we find a room for the preliminary research of materials and the subsequent assembly.
Here take shape the first tangible traces of a project, through the construction of maquettes, models of study and mood boards.
On the ground floor there are, however, a waiting area and meeting area.
To separate the first two zones of the operating area thera are two libraries, fundamental for the division of space.
Symbolically libraries represent the architectural culture in its broadest sense, have therefore come ideological valence between professional “labor limae” and delivery of a customer project; the texts hosted the shelves can also be accessed by clients during the match or the wait.
The operational area hosts four stations where the technical parts of the project are developed: preliminary, final, executive designs, rendering, graphics, layout, tables and project book.
The furniture was custom made by the studio and is completed with some iconic pieces of design.
The study is also characterized by a predominance of light colors: from white of the walls to the oak of the floor.
The light plays a leading role, coming from three great openings and flooding the ground floor of natural light.
From the division of space is outlined a passage that runs through the office to the entrance of the architect’s personal space. This is the only place that is foreign to the collective open space and is characterized by its intimacy.
By chromaticity and geometries, space communicates the conditions and intentions of the ZDA studio.
Project and intirior design: ZDA | ZUPELLI DESIGN ARCHITETTURA
Location: Orzinuovi (Bs), Italy
Year: 2016
Surface: 70 sqm
Photography: Matteo Sturla, Ezio Zupelli
Partner: Artemide, Floss, Glass Italia, Venini, Vitra
