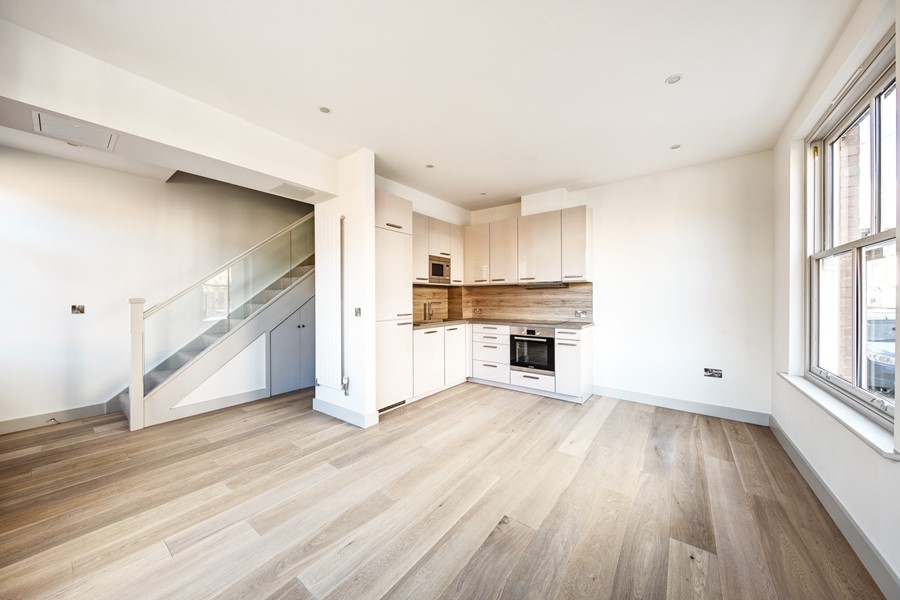Ivanhoe Terrace is a project designed by OB Architecture and is located in the heart of the Winchester Conservation Area in a predominantly residential area. The existing structures on the site consisted of a 3-storey Victorian end of terrace house with a 2-storey 1960’s extension to the side. The two structures had been combined together to form an office space for the Women’s Institute.
Ivanhoe terrace by OB Architecture
Leave a reply

