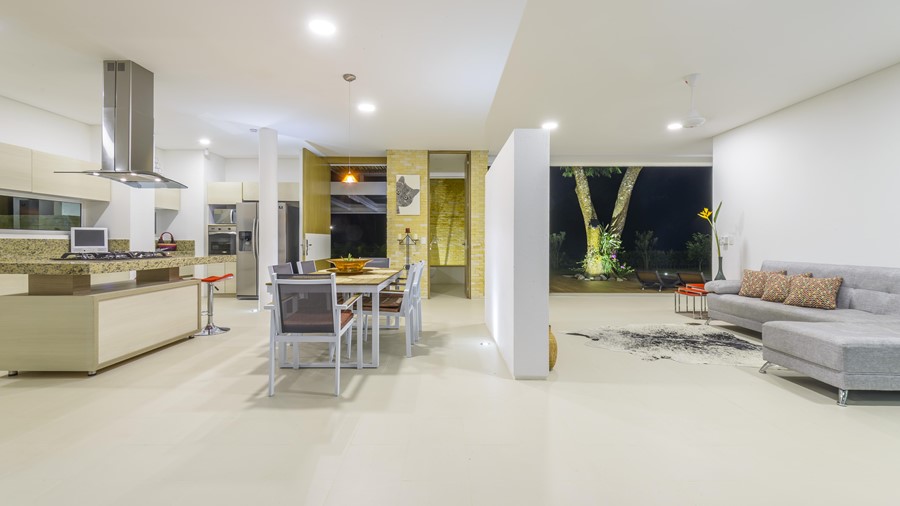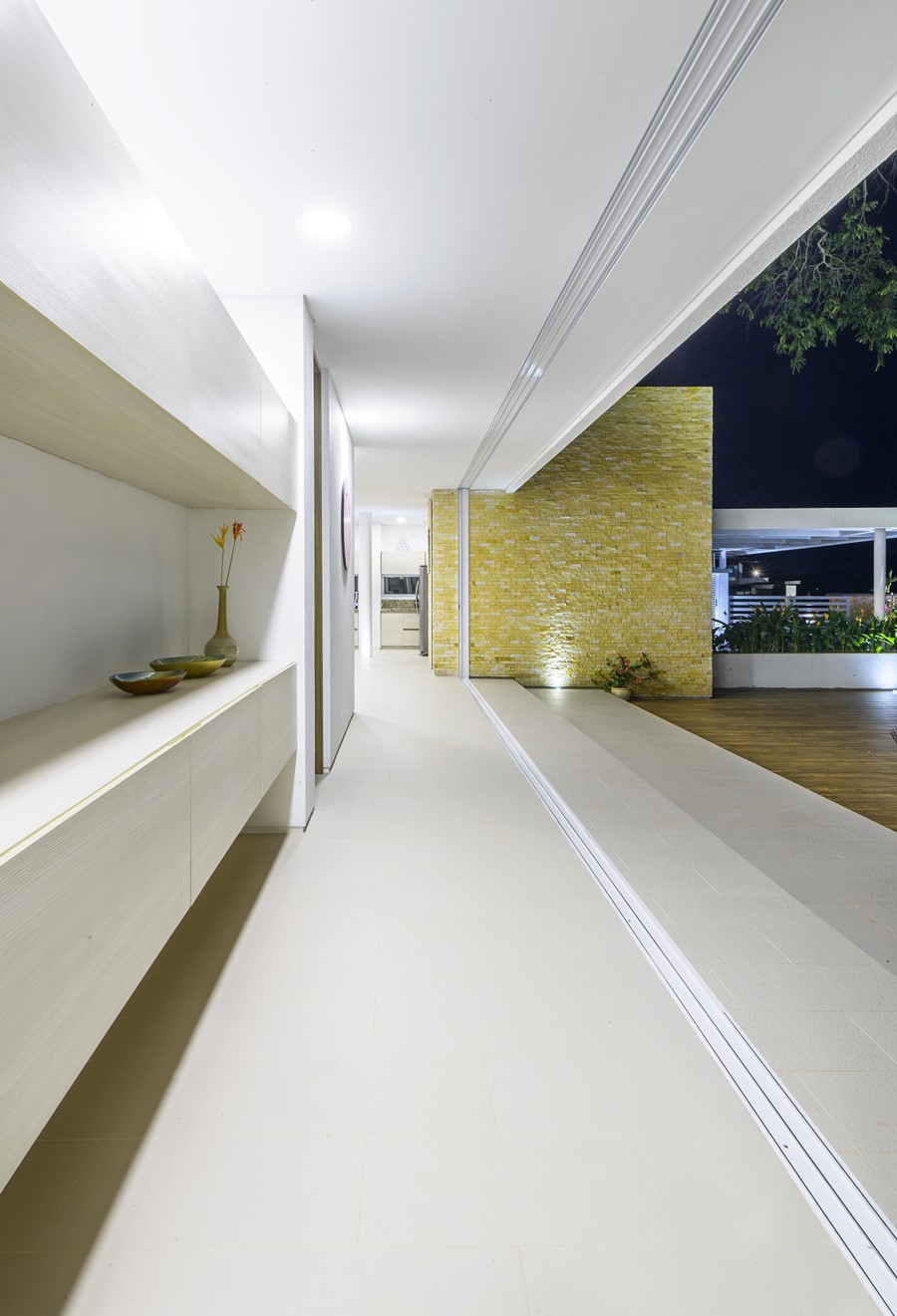House of the Acacia is a project designed by David Macias. Facing the majesty of an old native tree, as a pre-existence on the land to be built, this was the perfect excuse to generate the design of the house.
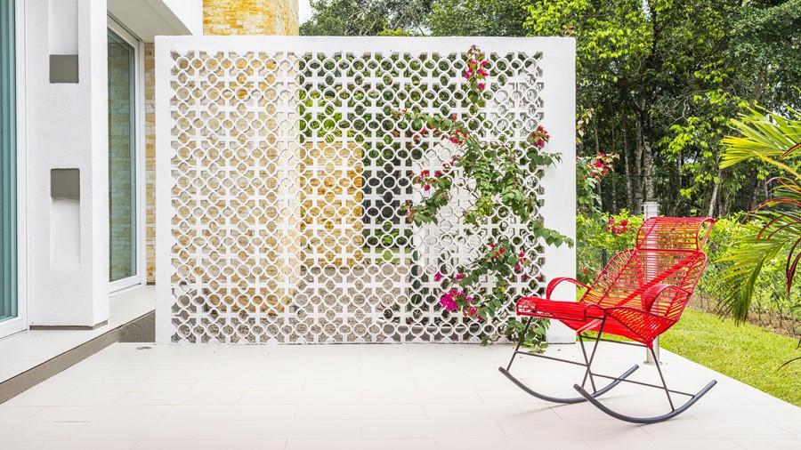
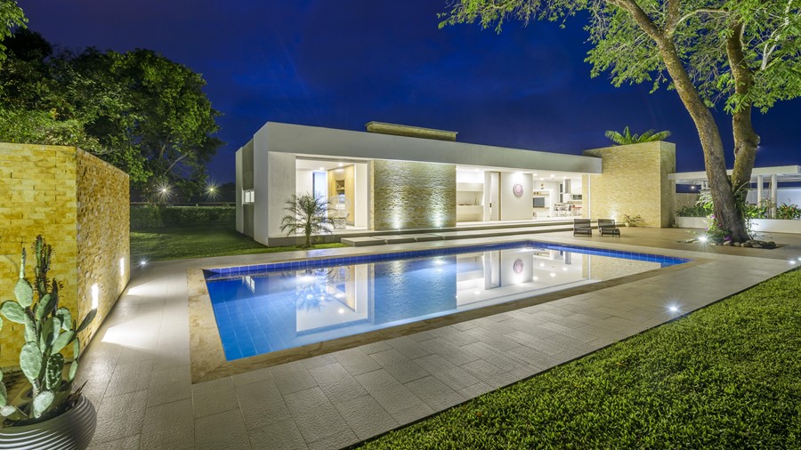
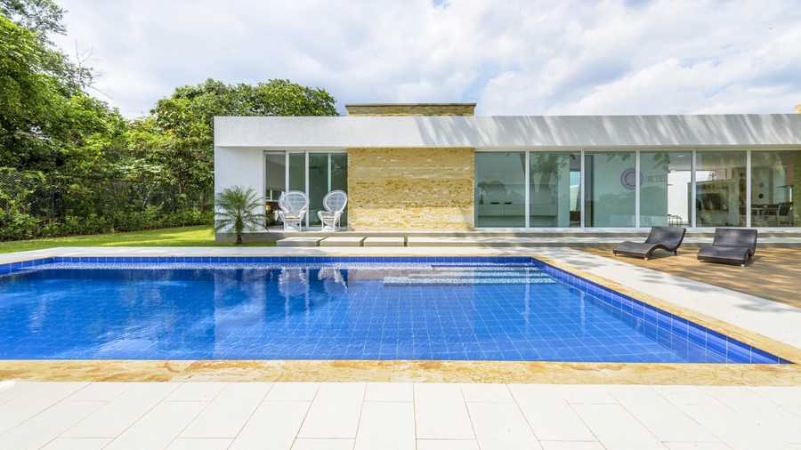
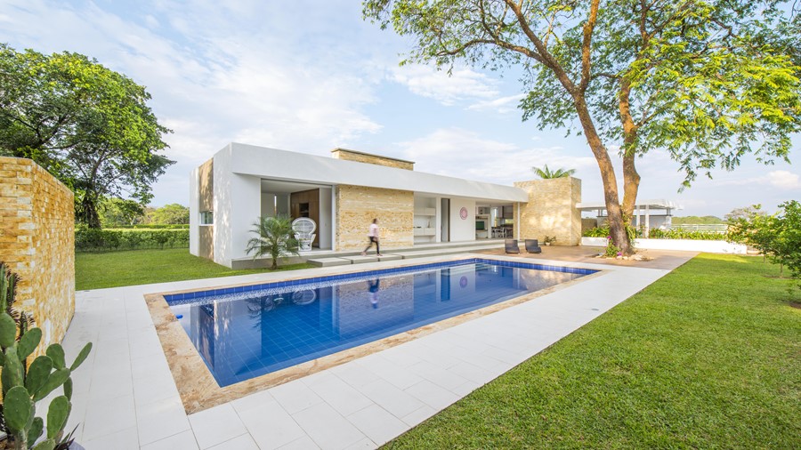
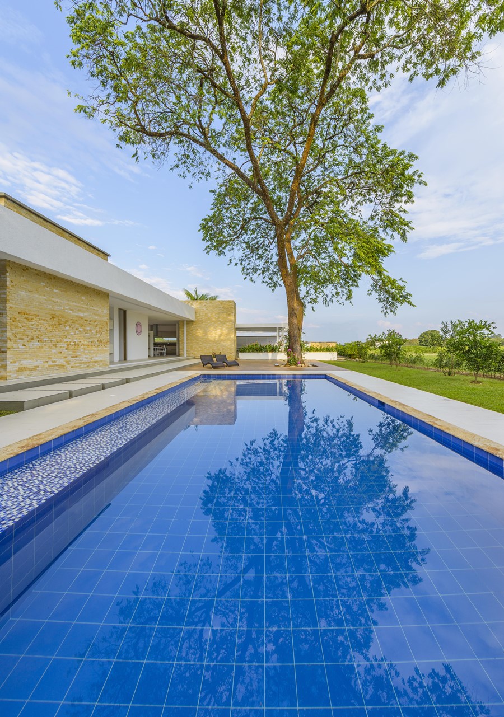
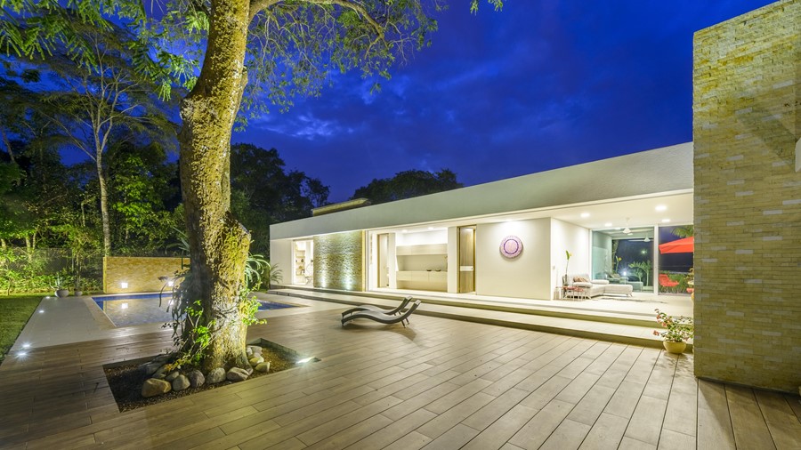

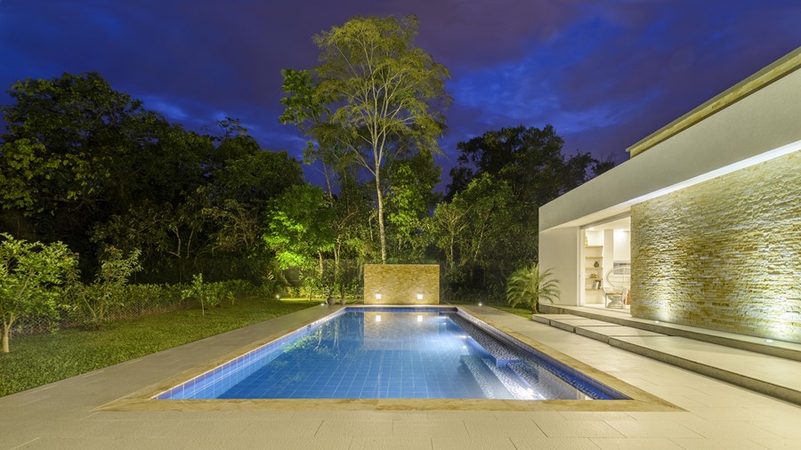
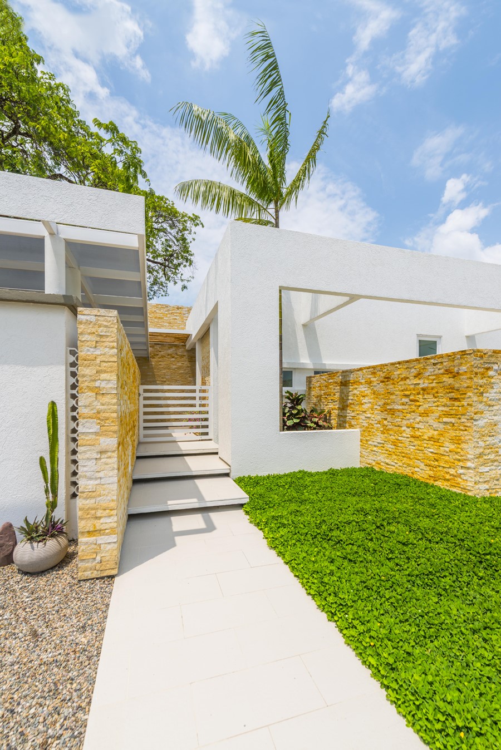

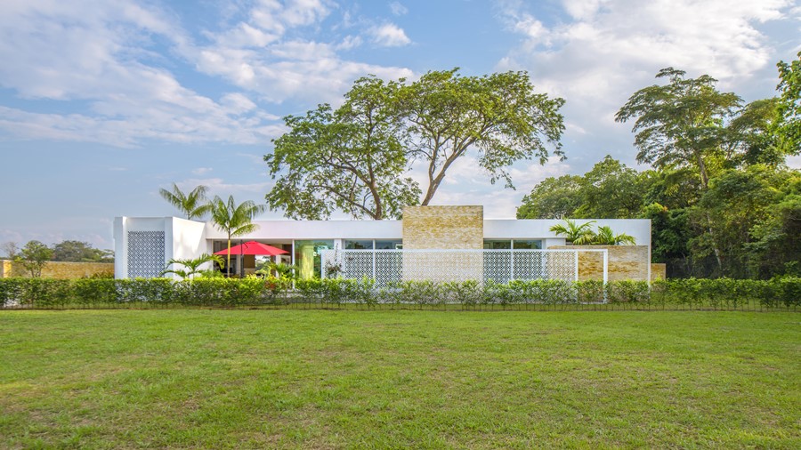
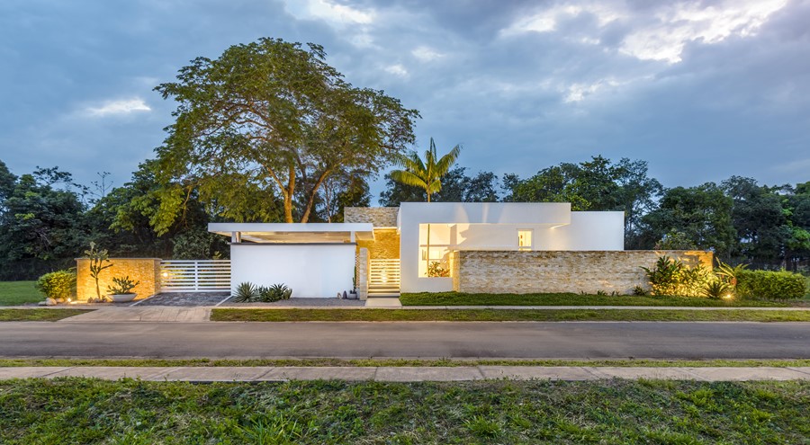
In the middle of the lot and with the natural traces of the passage of time, this natural element was the great actor in the middle of a difficult but important decision, to rescue it and recover its splendor. Decision that led to the architectural design to revolve around it, taking advantage of its virtue as a generator of shadow, helping the home to provide self-regulation and climatic comfort on warm days. The shade, an important aspect for a recreational house in warm weather, was generated by eaves in front, looking for the perfect orientation to minimize the impacts of the sun. However, the shadows generated by the same architectural design through its eaves were sufficient for the private areas and permanence, reason why and thinking in the best implantation for the house and its efficient occupation in the lot with respect to the determinant of the Tree, it is decided to isolate the architectural volume towards one of the boundaries, naturally respecting the land adjacent to the tree to preserve its roots intact. This decision allowed to generate a center of activity in the lot where the main actor becomes the tree and the shadow that it projects, leading to the design to generate a deck and a large perimeter terrace around a small pool, outdoor and recreational areas That take life under the old native tree, natural element that gives the reason to be to this project, reinforcing its hierarchy in the landscape through its 25mts of height and its trunk of 80cm of thickness. Finally, the dwelling, raised in a single level, seeks to avoid any impact on the reserve adjacent to the property, where a native palm is also recovered and integrated into the access of the dwelling.
Photography by David Macias
