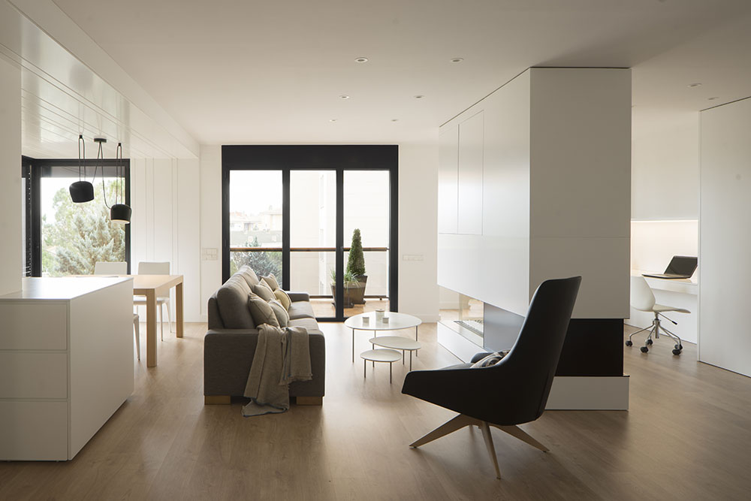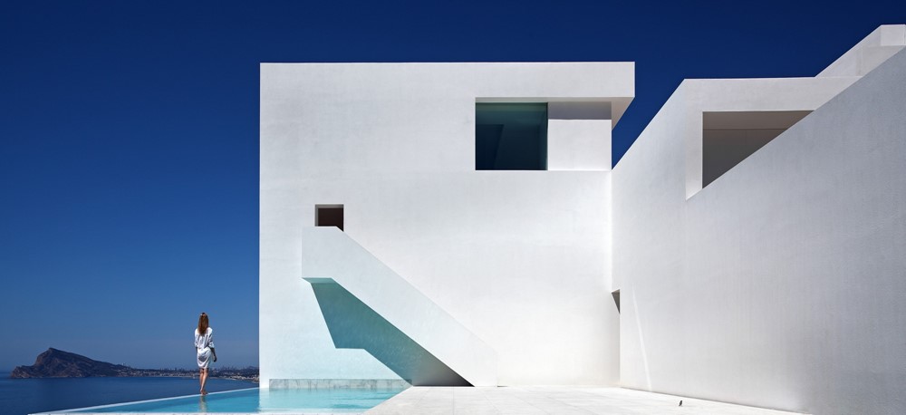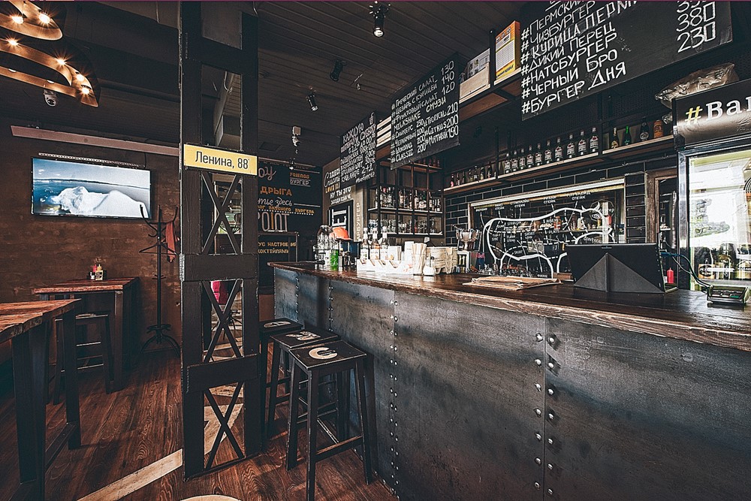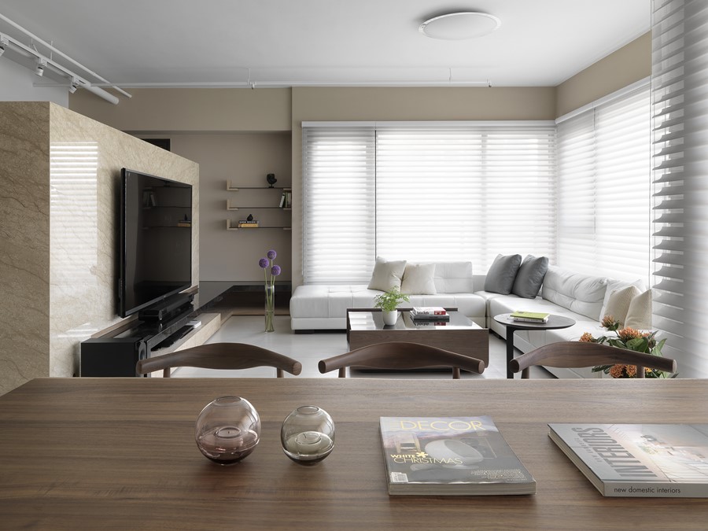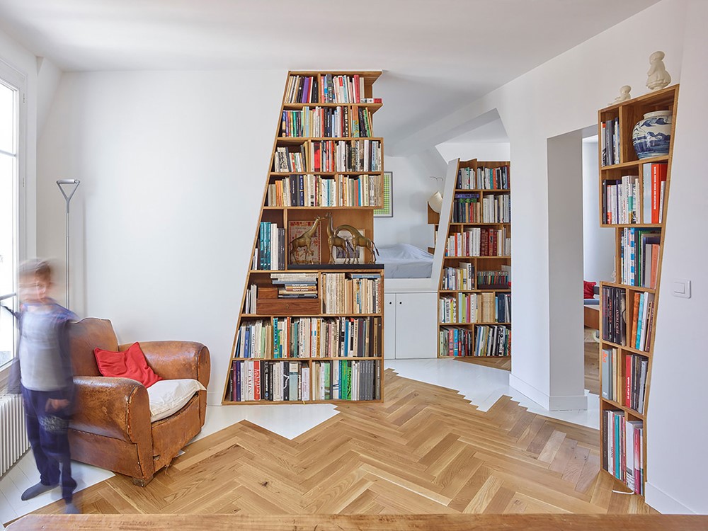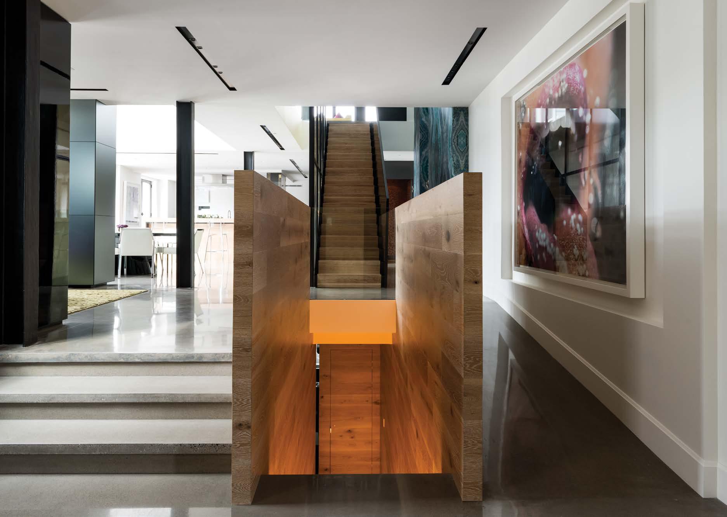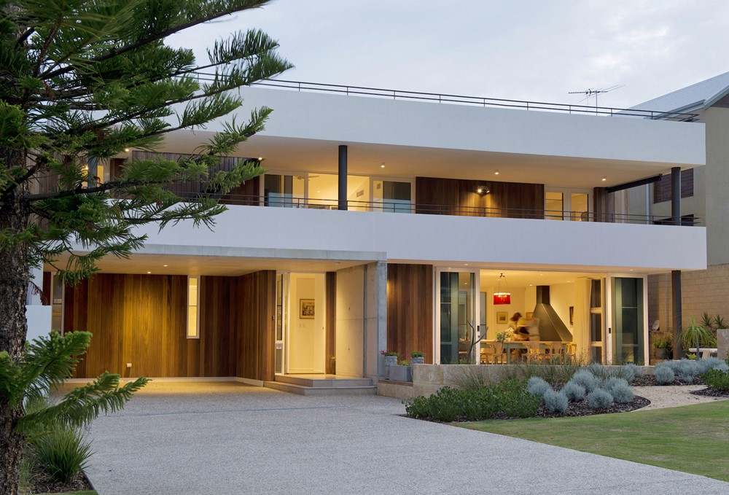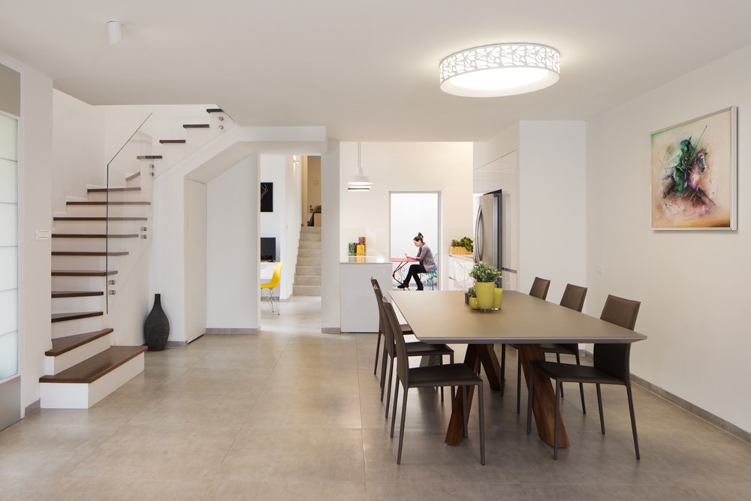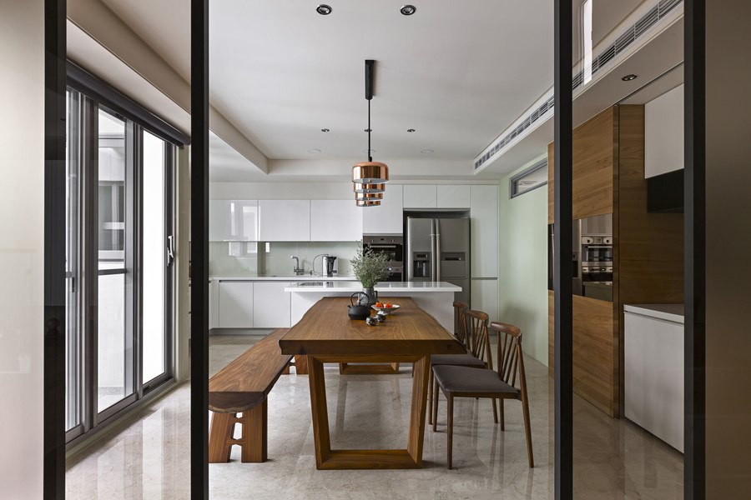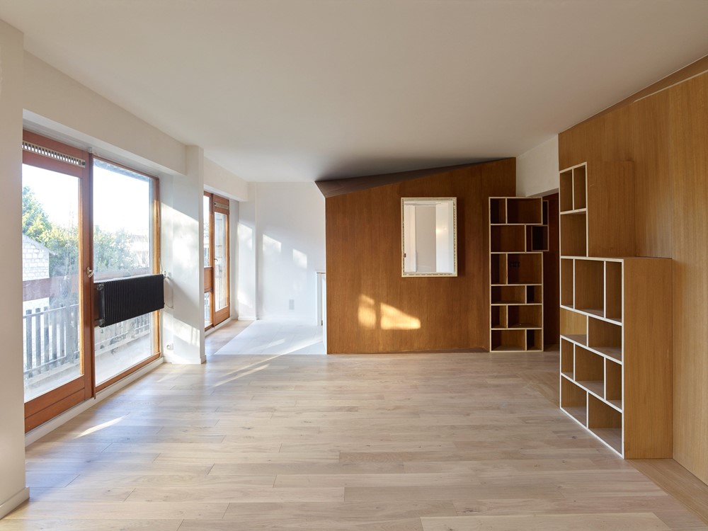Familly Hub is a project designed by Susanna Cots Interior Design, covers an area of 120 m2 and is located in Barcelona, Spain.
Monthly Archives: May 2017
House on the Cliff by Fran Silvestre Arquitectos
House on the Cliff is a project designed by Fran Silvestre Arquitectos, covers an area of 242.0 sqm and is located in Calpe, Alicante, Spain.
Barburger by ALLARTSDESIGN
Barburger is a project designed by ALLARTSDESIGN in 2017, covers an area of 60m2 and is located in Lenina st. 88, Perm, Ural, Russia Federation.
Alex’s home in Taiwan by HOZO interior design
Alex’s home in Taiwan is a project designed by HOZO interior design covers an area of 135 square meters and is located in Asia, Taiwan, Hsinchu County – Zhubei.
Arsenal apartment by h2o architectes
Arsenal apartment is a project designed by h2o architectes in 2015, covers a area of 70 m2 and is located in Paris.
Redpath Industrial Chic by Les Ensembliers
Les Ensembliers have completed a three-floor, 6,000 square-foot residence that unites three adjoining apartments in the Redpath Lofts. The architects and designers successfully tackled the challenge of rethinking the initial dimensions and purpose of the three distinct units, resulting in a coherent new dwelling that embodies the owners’ personality.
Eric Street House by Paul Burnham Architect Pty Ltd
Eric Street House is a project designed by Paul Burnham Architect Pty Ltd, a new house near the popular Cottesloe Beach, Perth, Western Australia.
Private House by Inbar Menaged
Three generations of warm residential in Taiwan by HOZO interior design
Three generations of warm residential in Taiwan is a project designed by HOZO interior design covers an area of 280 square meters and is located in Asia, Taiwan, Hsinchu County – Zhubei.
Apartment in Sceaux by h2o architectes
Apartment in Sceaux is a project designed by h2o architectes in 2016, covers a area of 85 m2 and is located in Sceaux.
