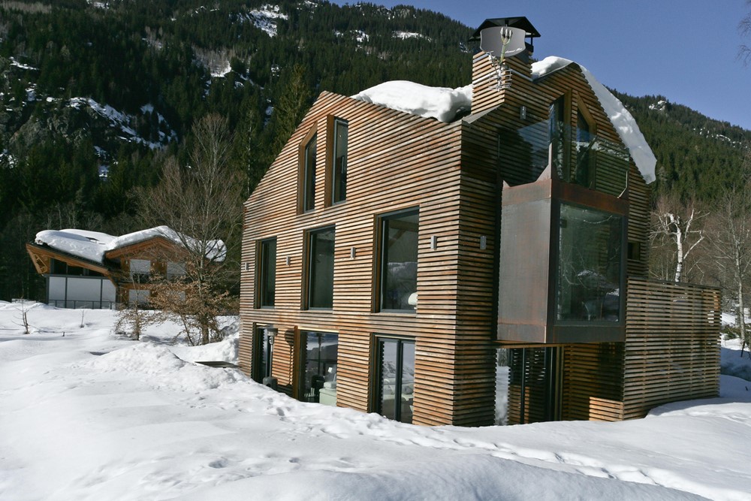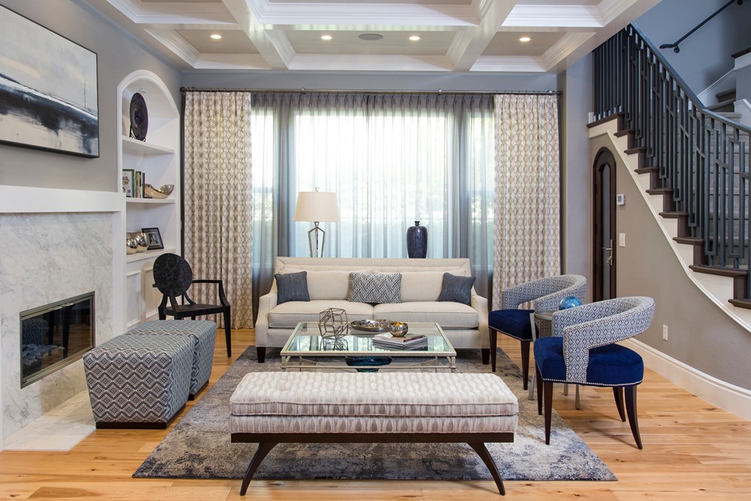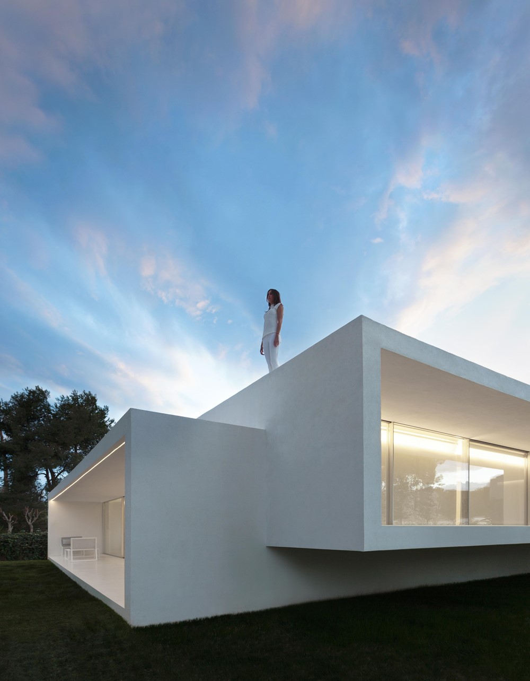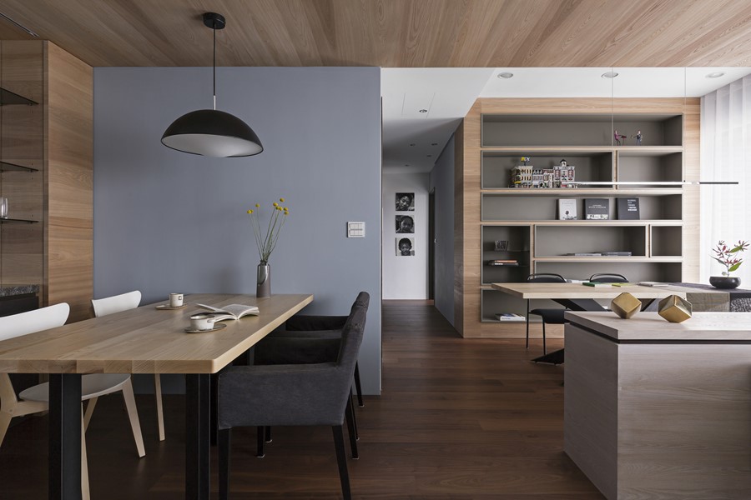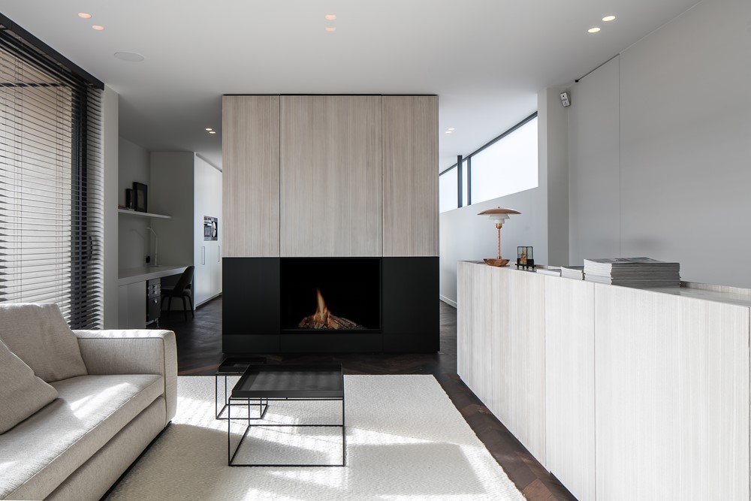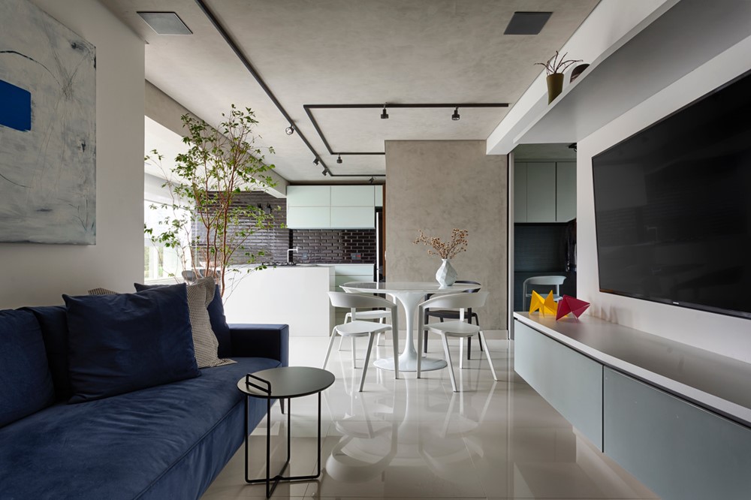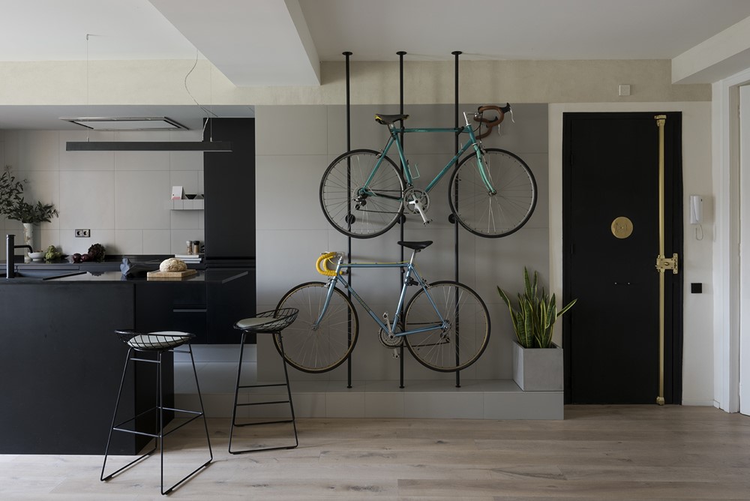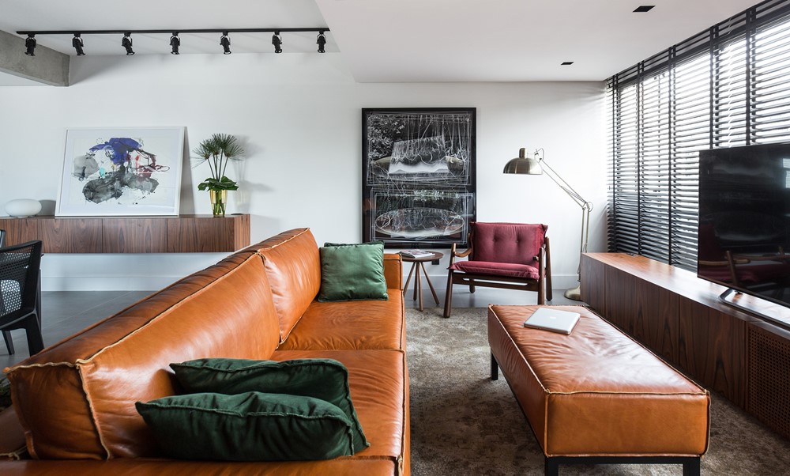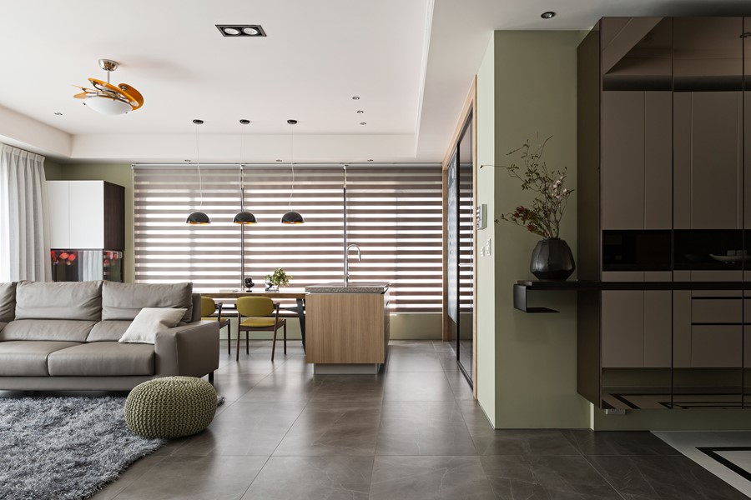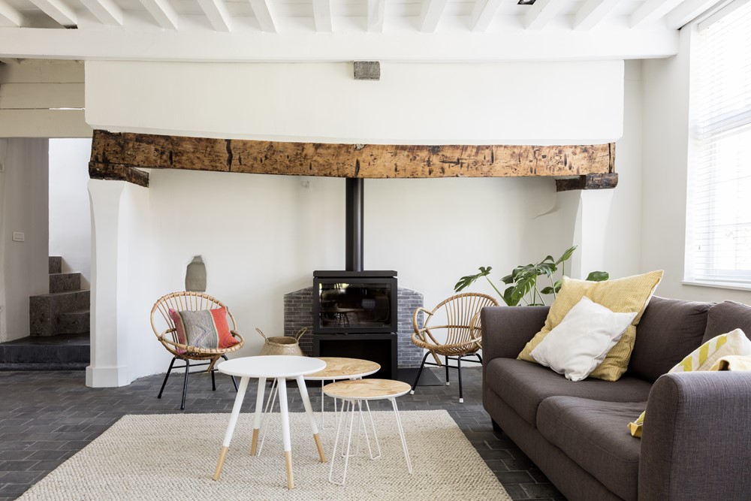Piolet cottage is a project designed by Chevallier Architectes in 2012, covers an area of 169 m2 and is located in Les Praz de Chamonix.
Monthly Archives: June 2017
Southern California house by Deborah Gordon designs
This Southern California house was transformed by Deborah Gordon designs into a sophisticated, custom home with the use of architectural elements including a boxed ceiling, unique staircase and custom built-ins and finishes.
Breeze House by Fran Silvestre Arquitectos
Breeze House is a project designed by Fran Silvestre Arquitectos, covers an area of 123,46 m2 and is located in Castellón.
Quiet lake blue in Taiwan by HOZO interior design
Quiet lake blue in Taiwan is a project designed by HOZO interior design covers an area of 135 square meters and is located in Asia, Taiwan, Hsinchu County – Zhubei.
Penthouse O by JUMA architects
This new penthouse was bought on plan from a project developer. The client came to JUMA for the entire redesign of the proposed interior. The complete new layout also had implications for the outside facades. As such, JUMA also determined part of the outside architecture.
Luis Fernando apartment by Junior Piacesi
Integrated environments, straight lines and a sober tonal scale: the minimalist lifestyle of a young doctor was translated by the architect Junior Piacesi’s office in this 78 m² apartment in the neighborhood of Vila da Serra, in Belo Horizonte (MG).
Sant Antoni Apartment by CaSA
Sant Antoni Apartment is a project designed by CaSA. The project, meant for a bachelor with a penchant for sports and cycling and a passion for design, transformed a highly partitioned, ancient layout, dark apartment into an open-spaced two bedrooms home with a large living space and bespoke features.
Aspen Apartment by AMBIDESTRO
Aspen Apartment is a project designed by AMBIDESTRO, it was designed to be the home of contemporary man. The 130m2 apartment aimed to preserve the identity of the clients, creating an integrated and functional space and bringing a warm masculine and timeless ambience.
Wood casual style floor building in Taiwan by HOZO interior design
Wood casual style floor building in Taiwan is a project designed by HOZO interior design covers an area of 210 square meters and is located in Asia, Taiwan, Hsinchu County – Zhubei.
Project BK by JUMA architects
For the internal conversion of a farm in rural Afsnee, JUMA sought to strike a balance between the authentic elements of the house and a newly designed contemporary interior.
