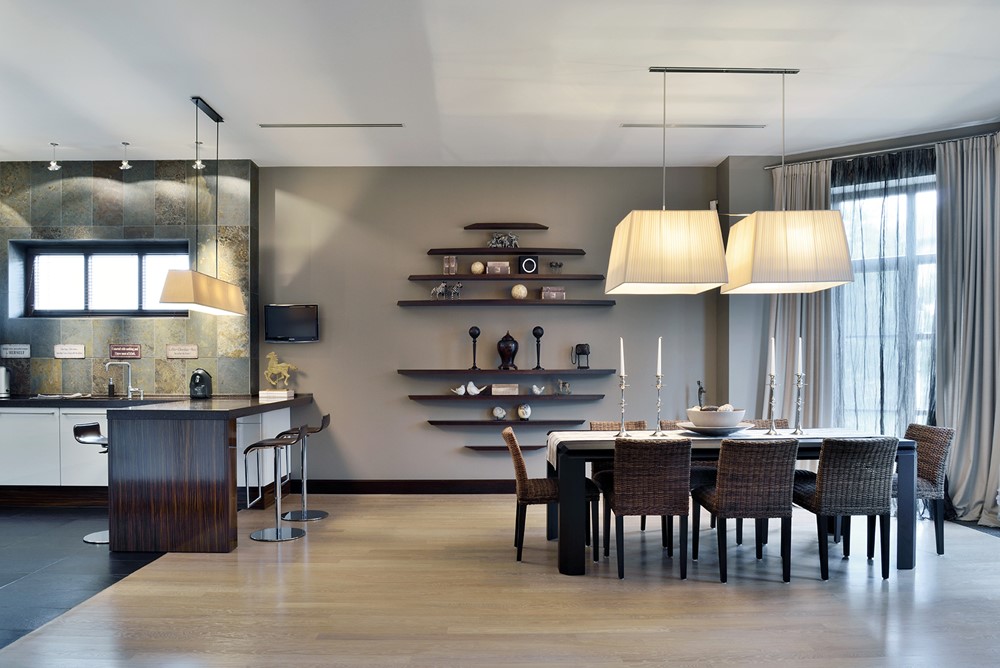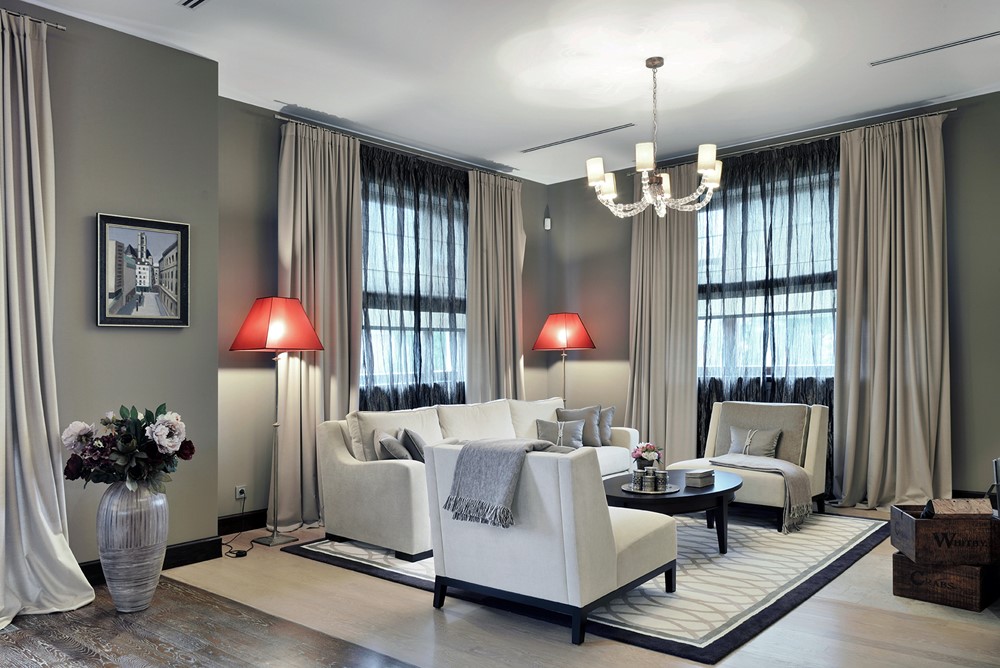Owners of this two-story 3500 sq. ft. house in Richmond Hill, Ontario contacted S&A Decor with a desire to upgrade their interior. They were completely satisfied with the layout of their space. They also wanted to keep some of the already used finishing materials and interior articles. Therefore, the challenge was to upgrade the interiors of the project strictly by decorative means. All decorative solutions and design techniques selected had to be related to materials and items already present in the interior. The result is a stylish interior in pearl colors, which looks spectacular and exclusive.
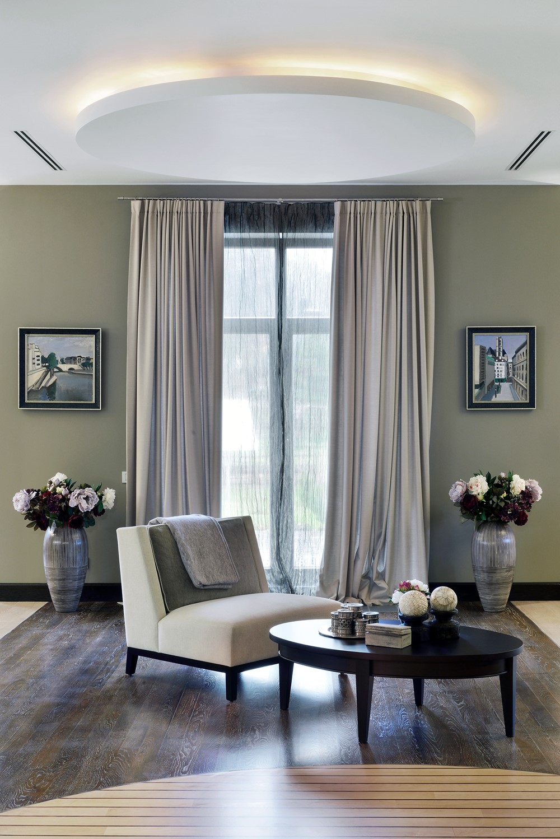
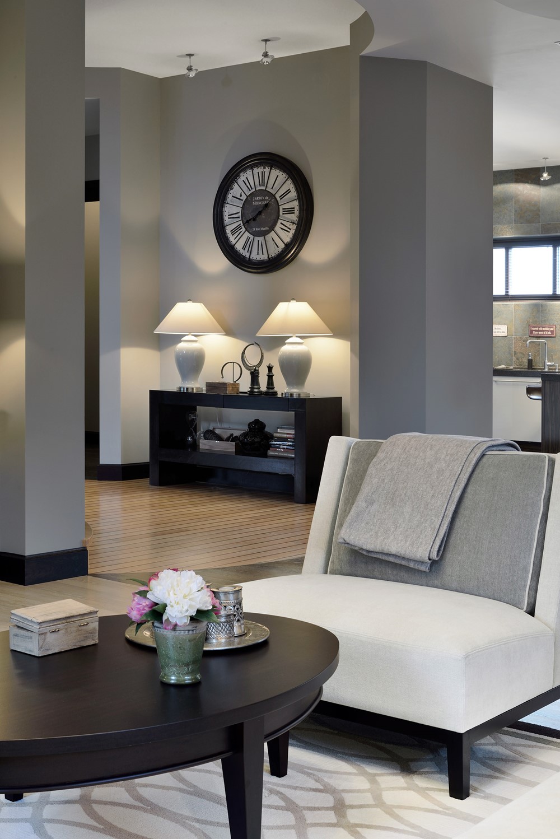
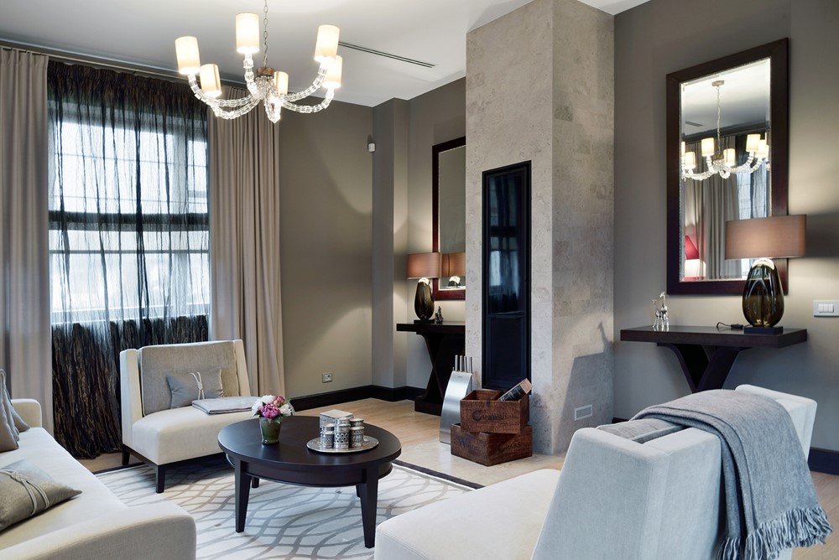
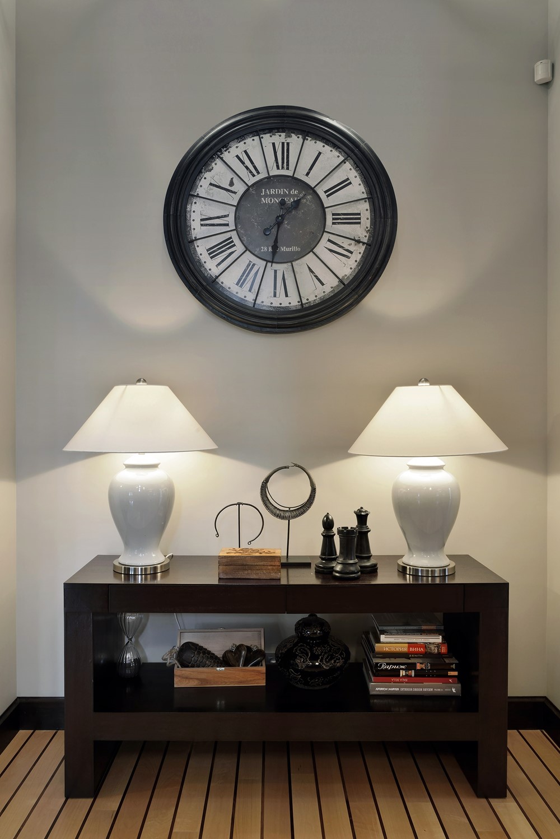
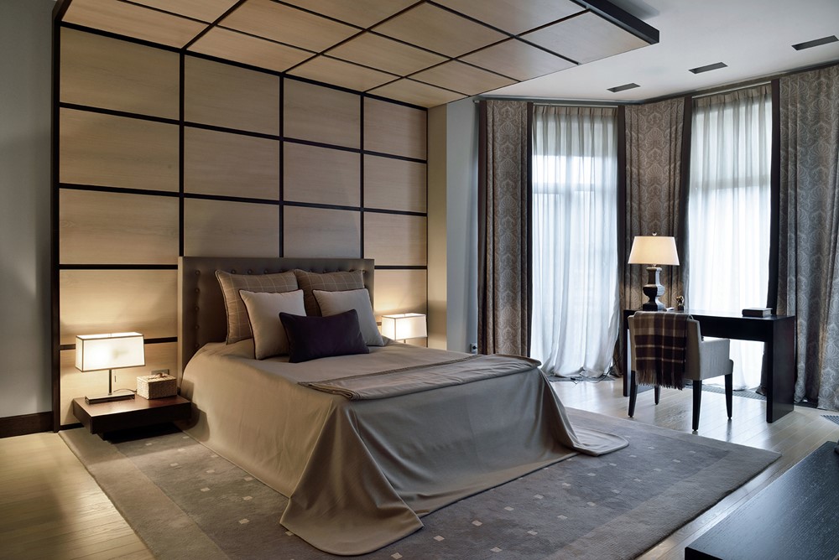
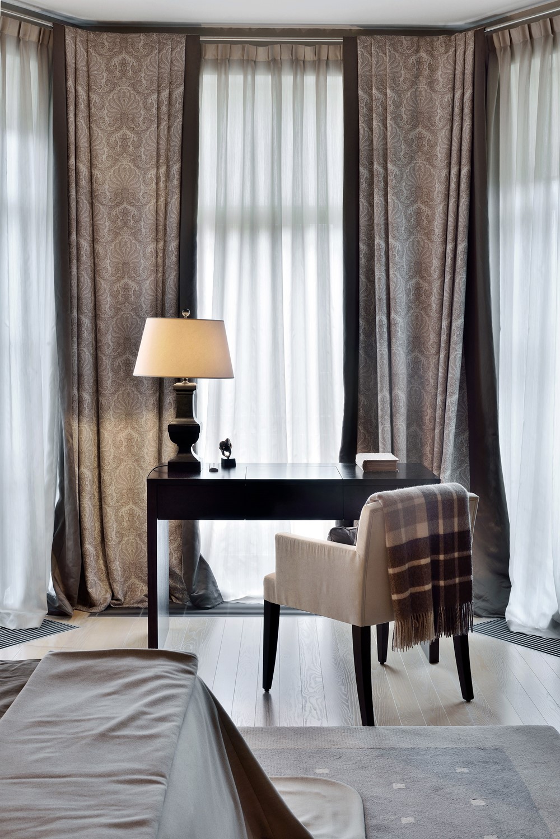
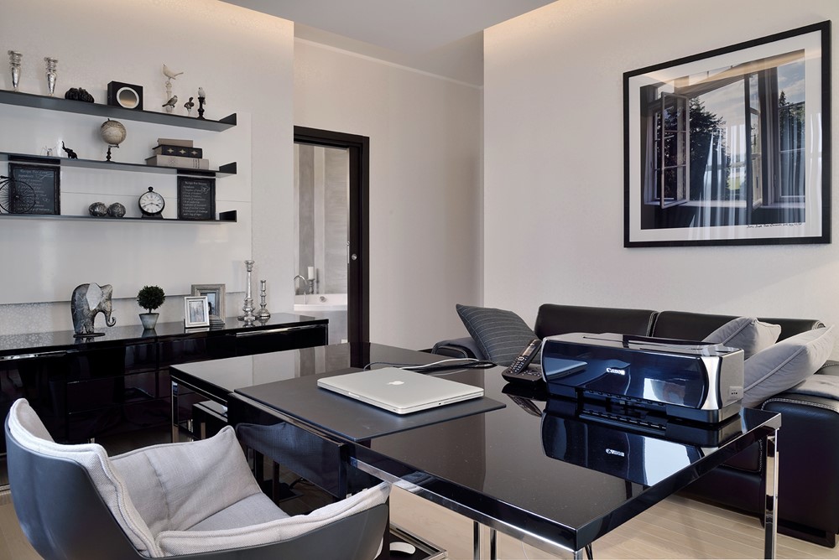
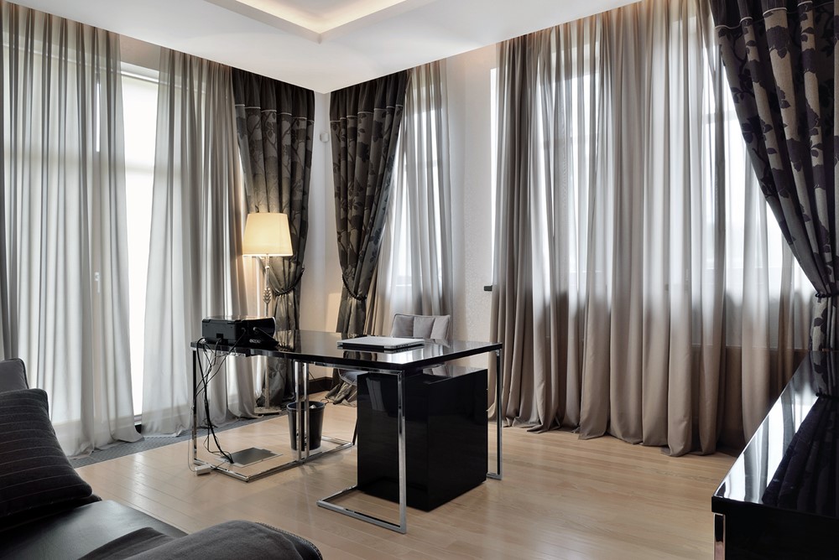
One of the challenges while working on the main floor was to find a right colour that would complement the natural slate backsplash used in the kitchen, which we decided to keep. As the result, we selected a very sophisticated grey-beige for the entire main floor. This pail background in a form of walls and furniture (which many people shy away from) was then spiced up with the use of dark molding and furniture in dark wood – dining set, side and coffee tables. In the dining room, it was decided to decorate an empty wall with floating shelves in a creative form of an oval. Electric fireplace in the living room has been previously installed in the column, which we resurfaced with limestone matching a wall colour. The cozy feeling was achieved with the help of lamps with fabric shades and textile used for window treatment. Rug and accessories in the living room are from Andrew Martin.
One of the biggest accents in decorating all the bedrooms and the office upstairs was the use of textile and curtains in particular. This creates such a unique, soft and modern feel of the house. In the master bedroom, the headboard was decorated with oak panels, which created a contrast to dark wood furniture and doors. In the office dark, shiny surfaces were complemented by a dark leather sofa and contrasted with white wall color- making this room very masculine.
Photography by S&A Decor
