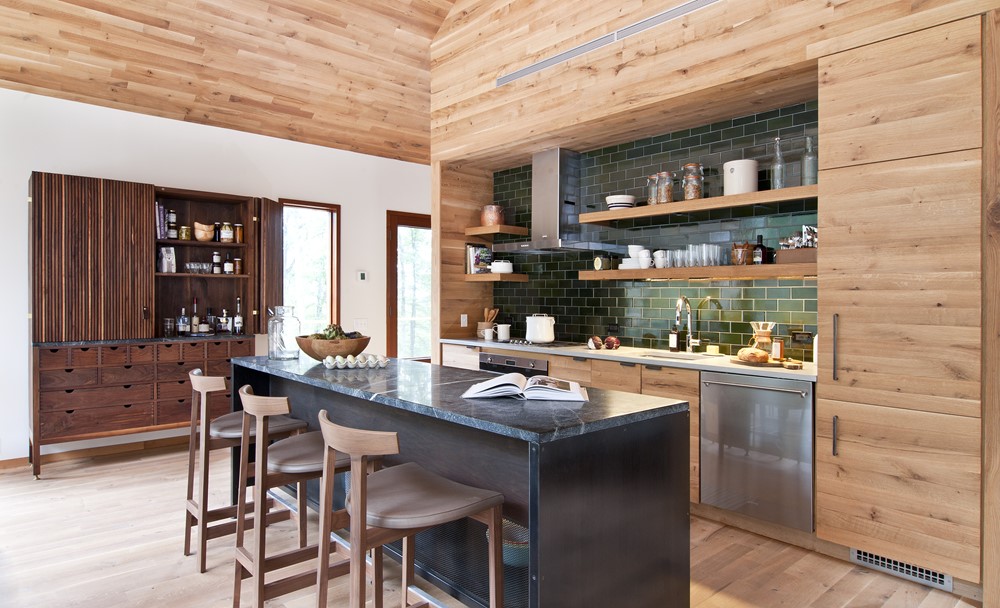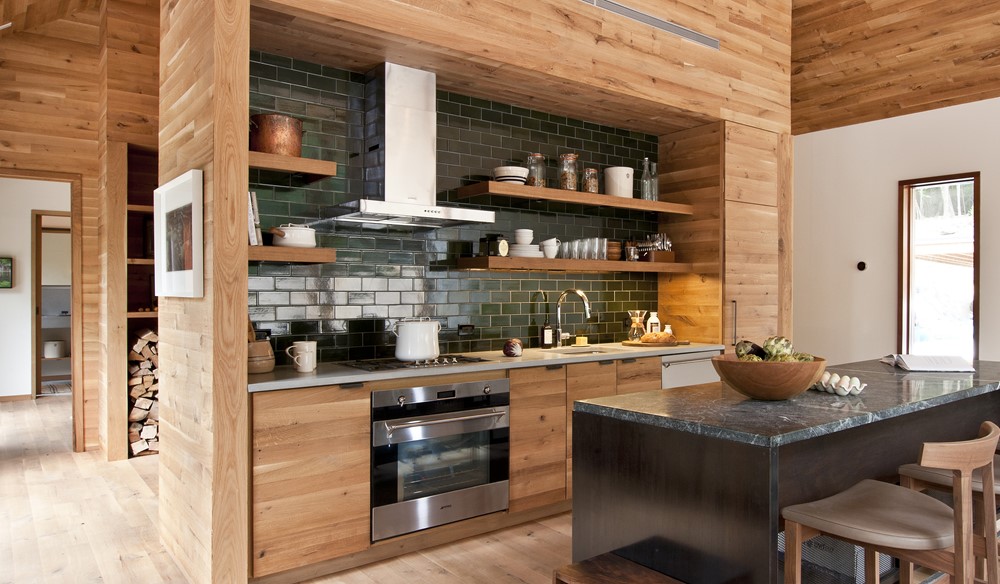Hudson Woods designed by Lang Architecture is a collection of 26 dwellings on 131 forested acres in the Catskills region of upstate New York. Homes and accessory structures on the property are integrated into the natural landscape, and individual lots becomes compositions of built elements responsive to specific site conditions. Structures are modest upon approach and open to large volumes upon entry and circulation to the living space. A window wall and large punched window openings connect indoor spaces to a dramatic outdoor landscape of mountains and forest.
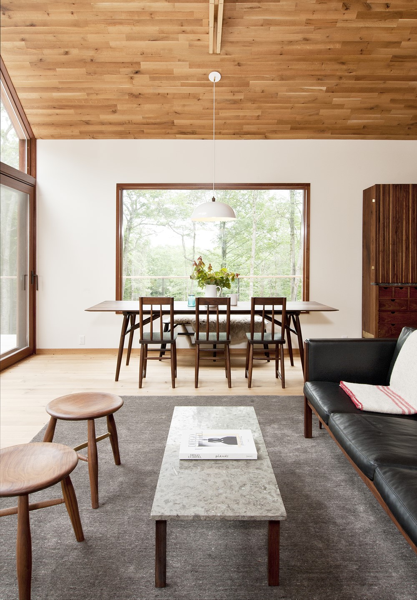
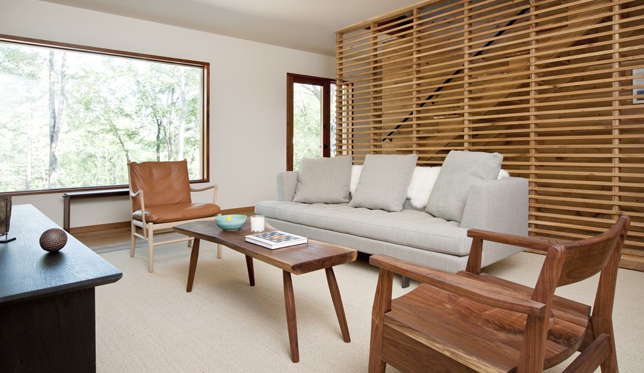
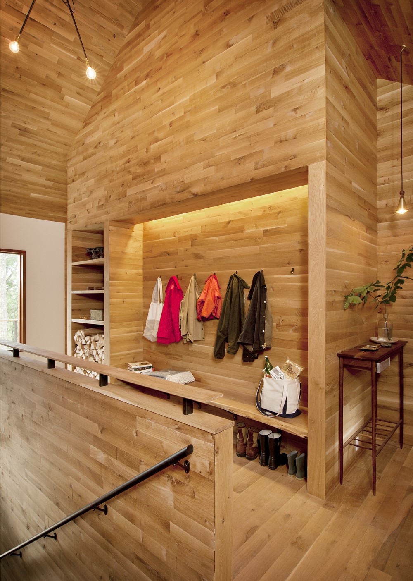
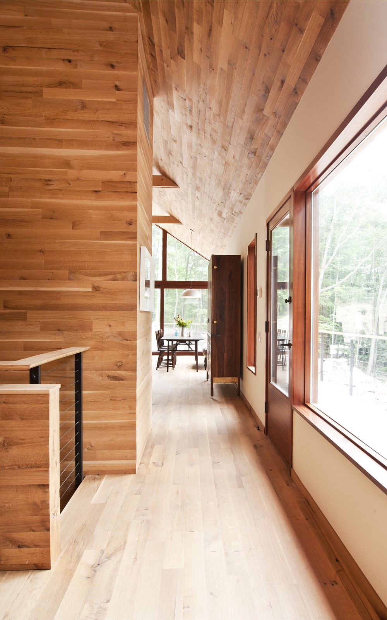
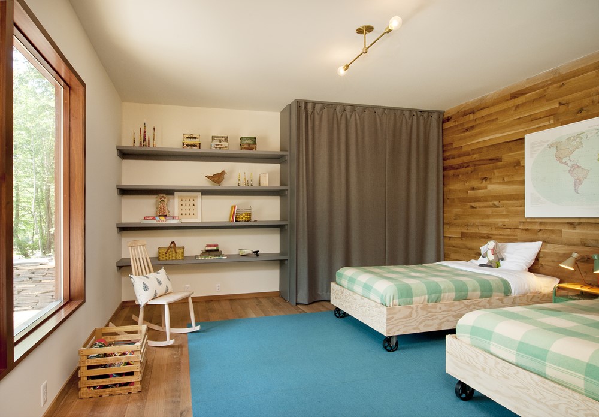
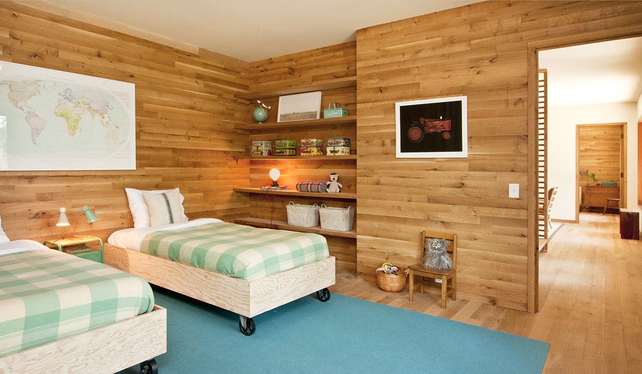
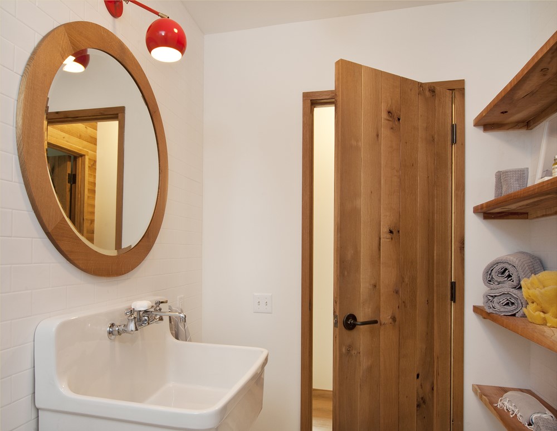
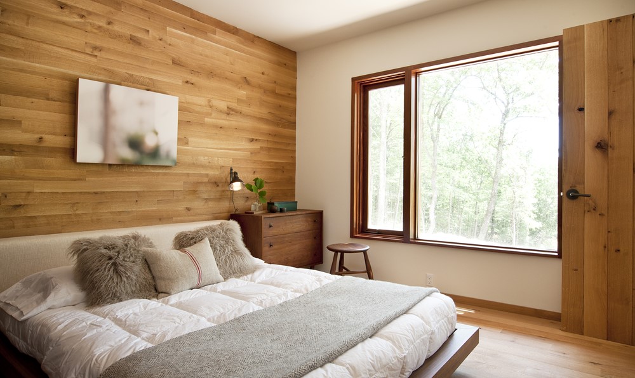

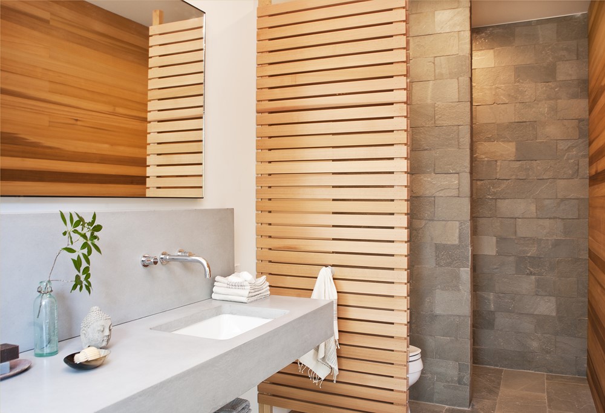
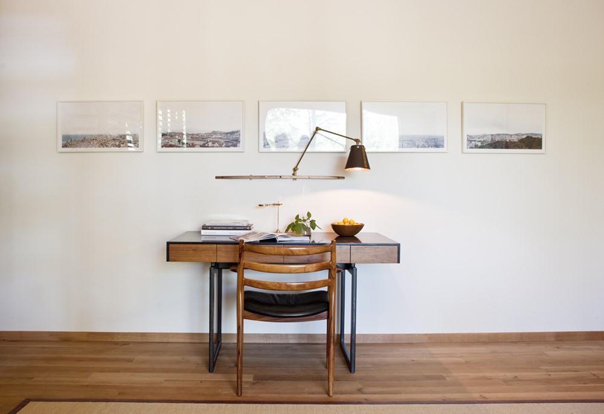
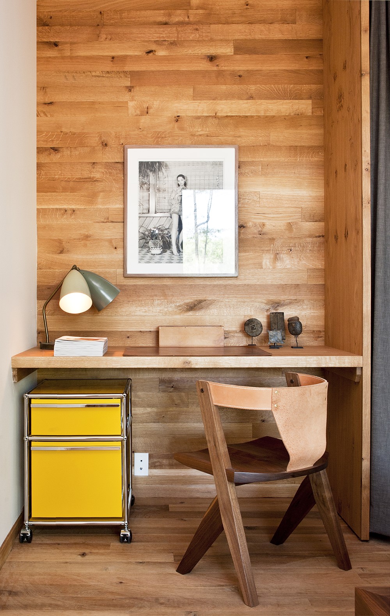
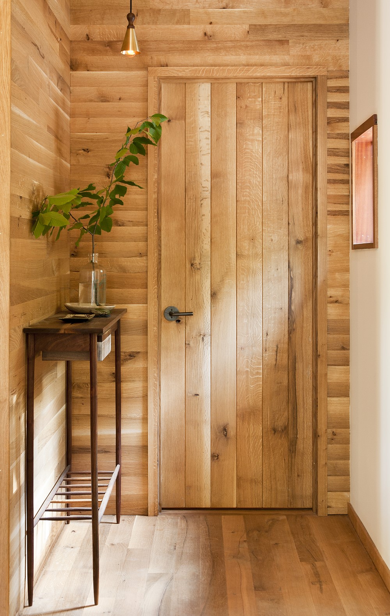
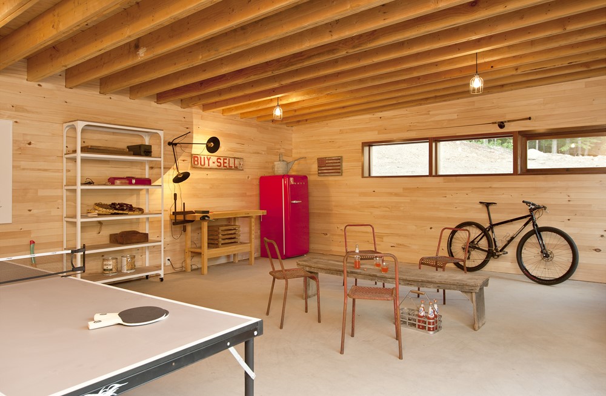

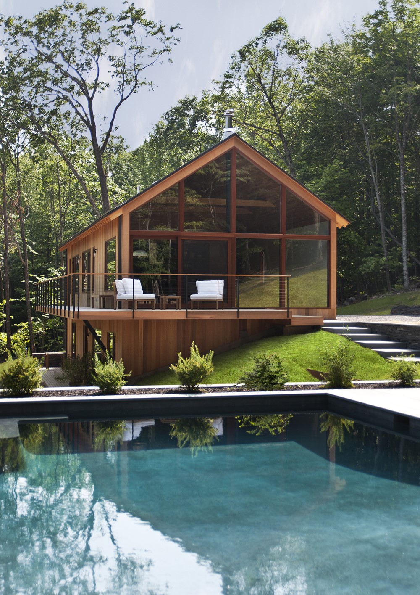
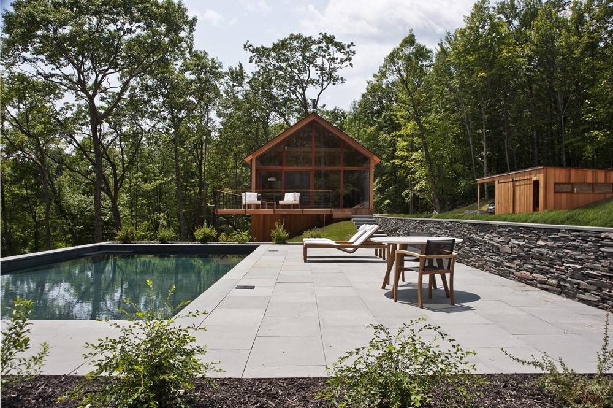

Natural materials are used, including local woods and stone, and structures are hand crafted with local labor. Roads and driveways are constructed with crushed bluestone mined on the property, and forest is cleared lot by lot for strategic placement of structures and minimal impact. Integrity of the landscape is privileged over ease of construction, and a primary experience of nature is maintained.
Photography: Deborah Degraffenreid & Ty Cole


