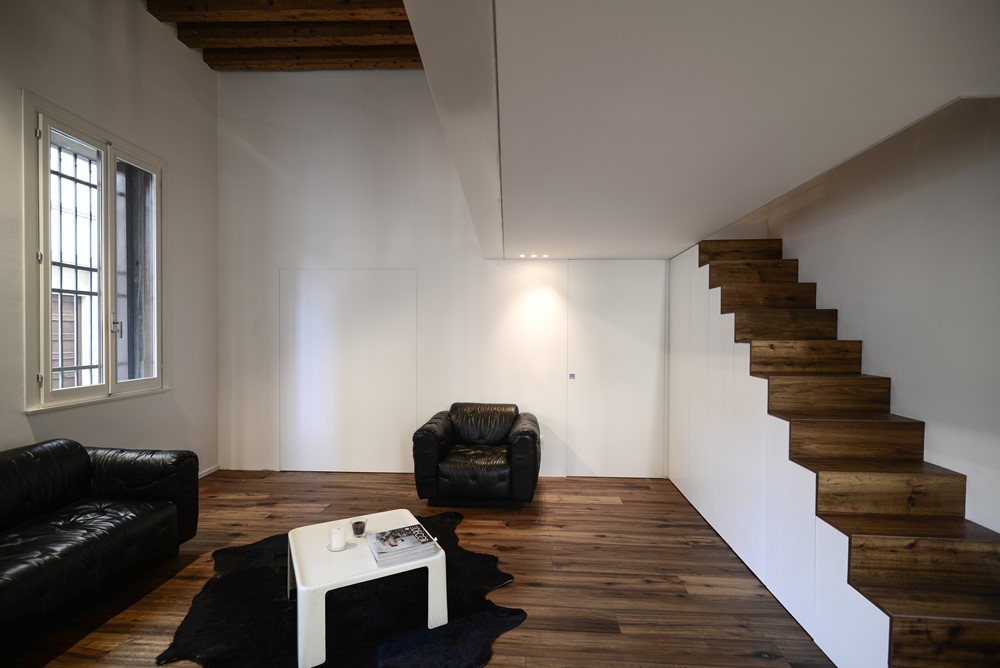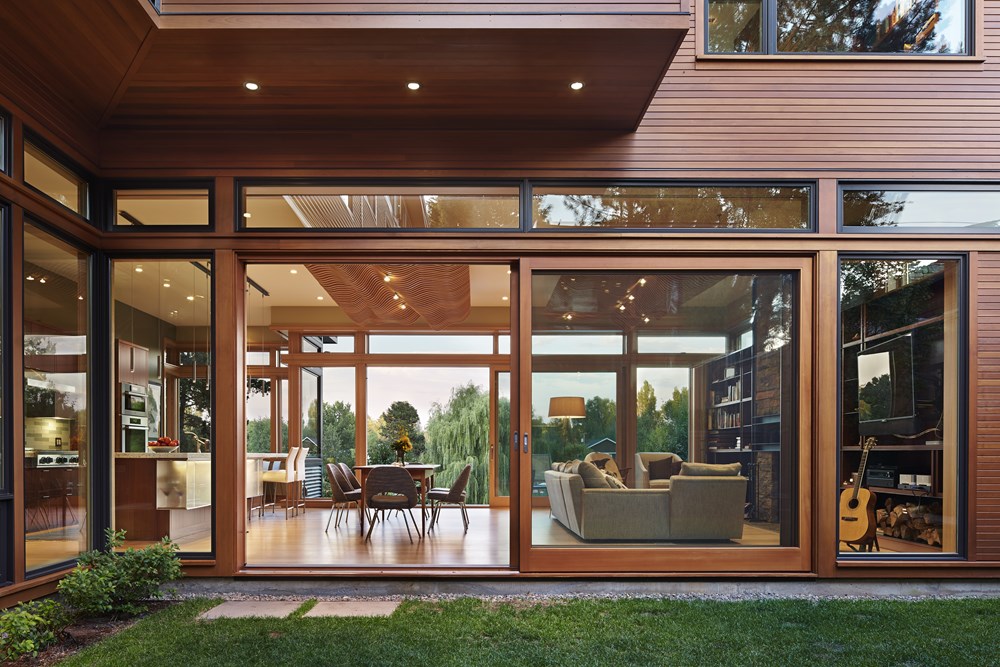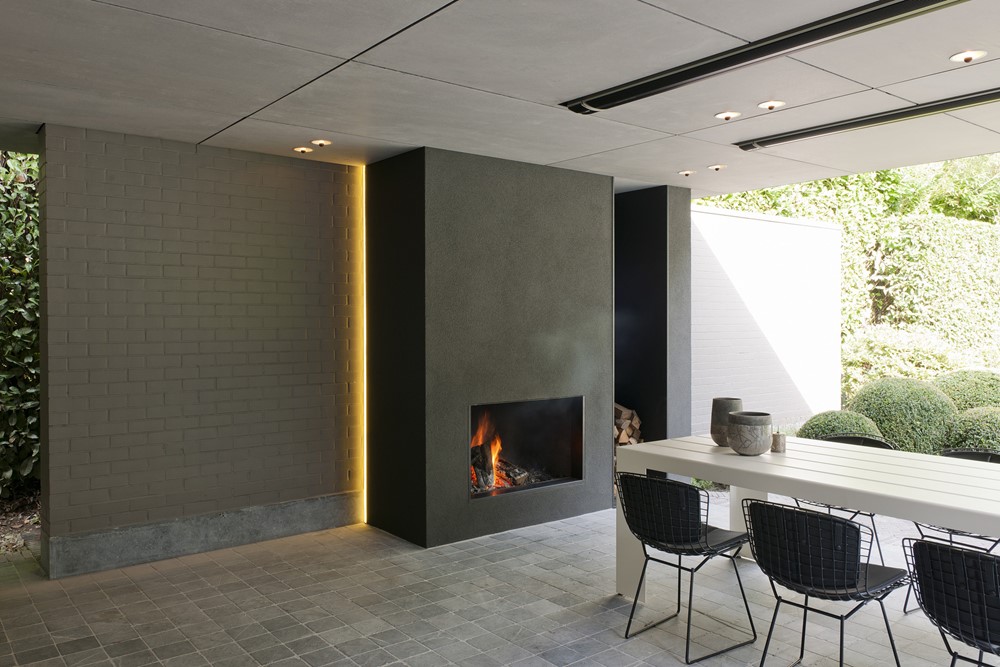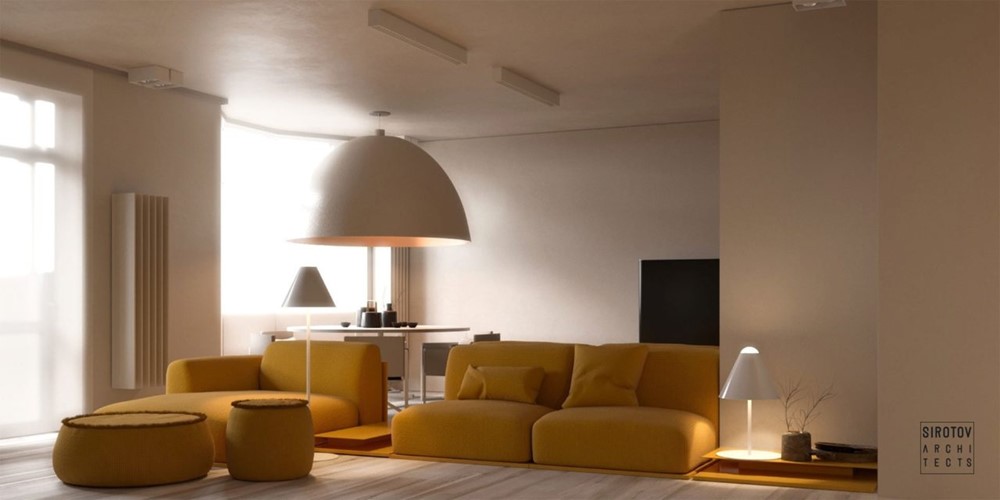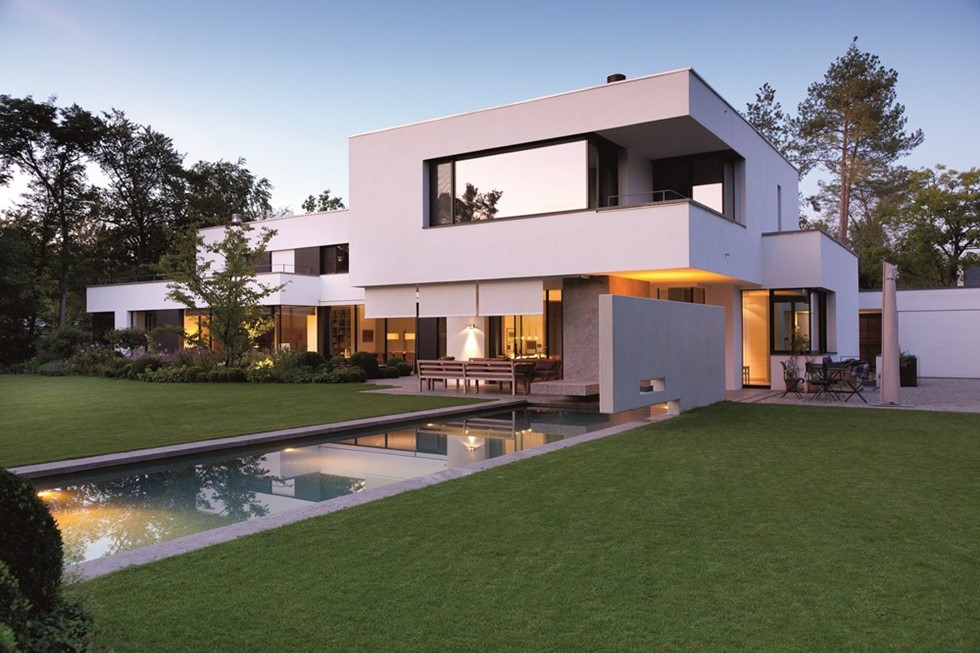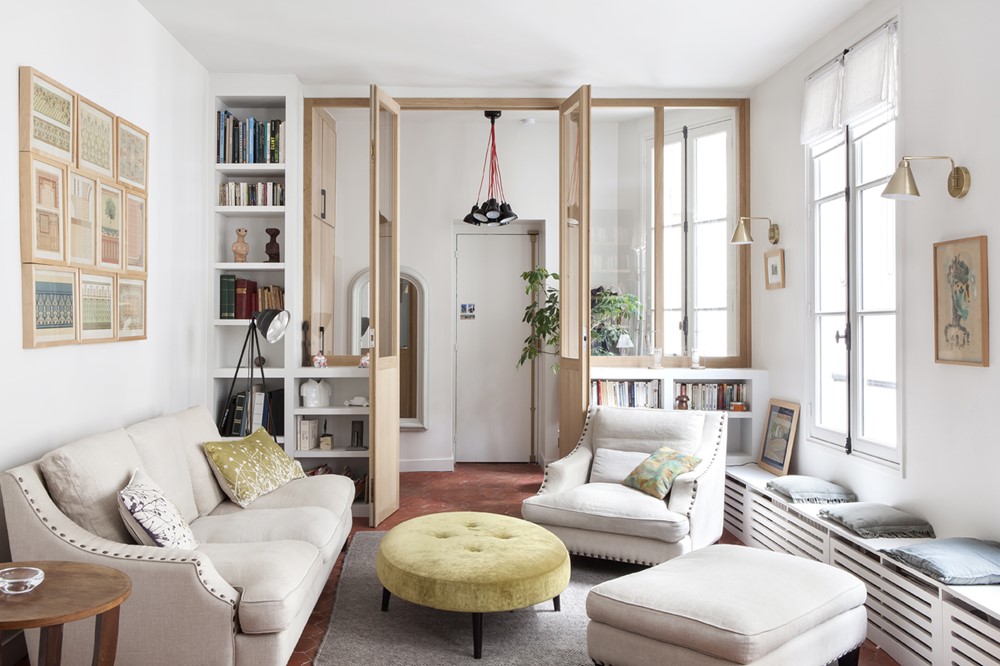JUMA architects transformed a typical 1976 bungalow into a contemporary villa with a pleasant holiday feeling.
Nothing remains of the original layout. The changes start with the entrance door, which has been moved to a different location. The stairs to the basement and the attic were removed and replaced by two stair hatches, freeing up a considerable floor area that previously only served as circulation space. The garage was sacrificed as well. Not only because of the space it occupied, but mainly because it completely blocked the view on the most beautiful part of the garden. The unused attic space above the garage was opened up to the roof; in this way, JUMA created the perfect place to house the kitchen. The massive Vertigo lamp was hung above the central kitchen island, where it comes fully into its own.
Monthly Archives: July 2017
LOFT Renovation by MIDE architetti
This loft Renovation is a project designed by MIDE architetti, covers an area of 160 m2 and is located in Padua, Italy.
Deschutes House by FINNE Architects
The Deschutes House is a river house designed by FINNE Architects, located on a narrow site facing the Deschutes River in Bend, Oregon. The house has been sited to preserve a beautiful stone ledge close to the water, with the main wood deck hovering a few inches above the stone. All the major spaces open up to the river, which usually has a continuous flow of water craft.
- .
Camping@Home by Ganna design
Camping@Home is a project designed by Ganna design, covers an area of 105.8 M2 and is located in Mucha, Taipei, Taiwan.
Larimar Penthouse
This rental property is luxurious 5* penthouse with beautiful seaside views from all rooms designed in 2017. Larimar Penthouse covers an area of 120sqm and is large enough for comfortable stay of family of 4.
Outdoor living by JUMA architects
JUMA architects were commissioned to add a covered outdoor area to an existing home. One existing volume was first removed to make room for a canopy that forms part of a much larger outdoor concept. Through the reduction of the number of supporting points, the canopy acquires a floating quality, creating an open corner that provides panoramic views of the surrounding lush greenery.? The long garden wall makes the existing house look bigger, partly because it is built with the same material as the house.
Poblenou en 3 actos by Egue y Seta
Poblenou en 3 actos is a project designed by Egue y Seta in 2017, covers an area of 72 m2 and is located in Barcelona, Poblenou.
AL1H by Sirotov Architects
AL1H is a project designed by Sirotov Architects covers an area of 192.3 m2 and is located located in the center of Kiev for a young woman.
House I by Stephan Maria Lang Architects
House I is a classic Bauhaus Villa designed by Stephan Maria Lang Architects in 2009 and is located in Munich, Germany.
Verrerie by Camille Hermand Architectures
Verrerie is a project designed by Camille Hermand Architectures in 2016 and covers an area of 77m2.


