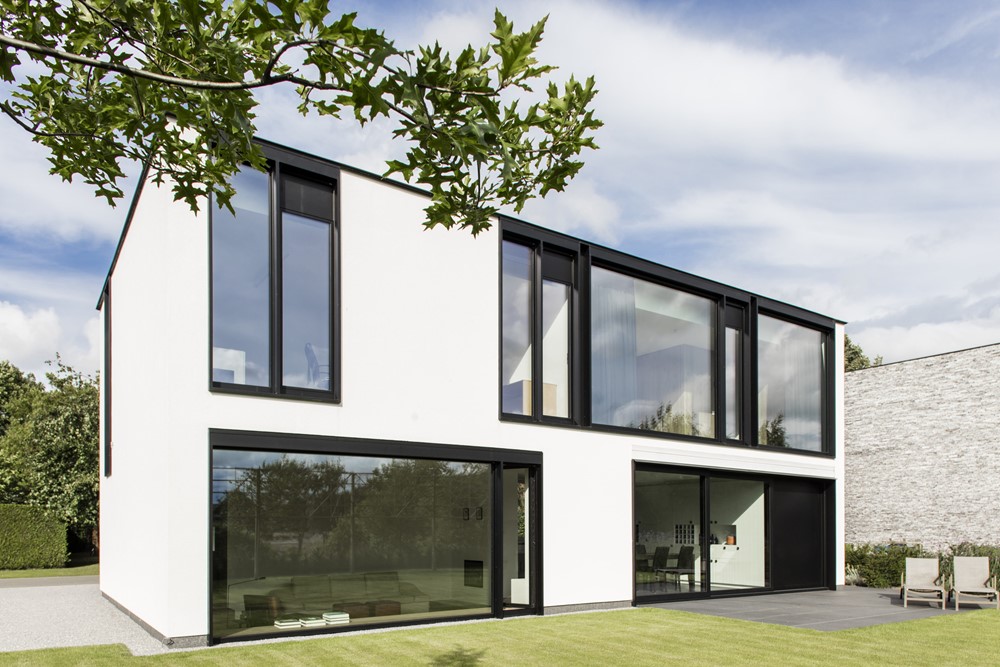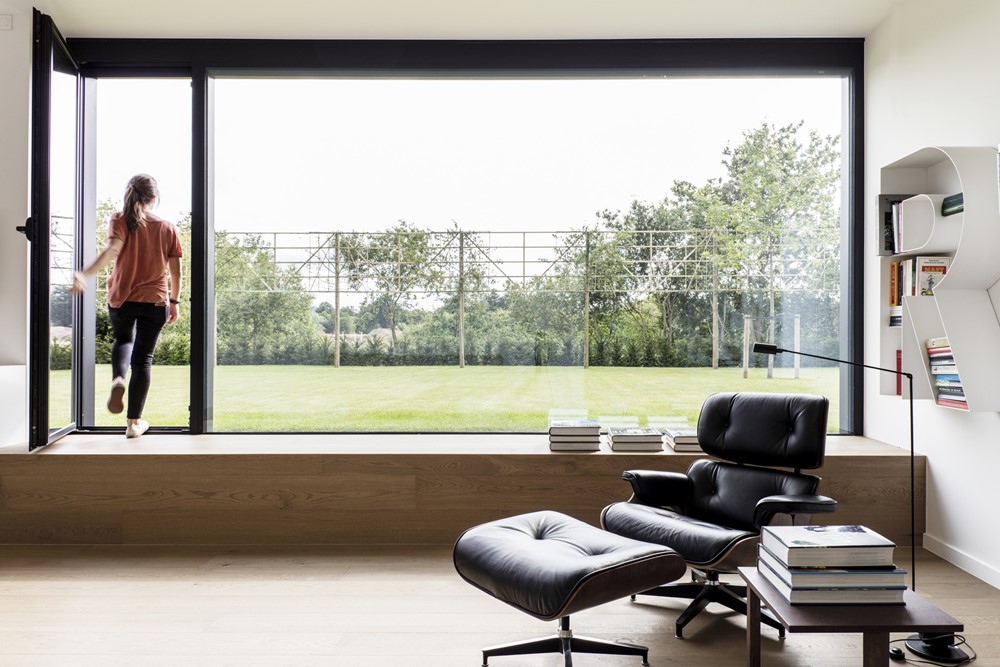The clients had a very clear vision of how they wanted to live in their future home. They dreamed of a compact volume, preferably with a rectangular ground plan. Their wish list also included a central fireplace, a hub around which family life is centred. This was the brief the architects at JUMA went to work on, with particular enthusiasm for the idea of positioning the fire at the centre of the house. Not in the least because this principle was often applied in the past by JUMA’s great example and source of inspiration, architect Frank Lloyd Wright.
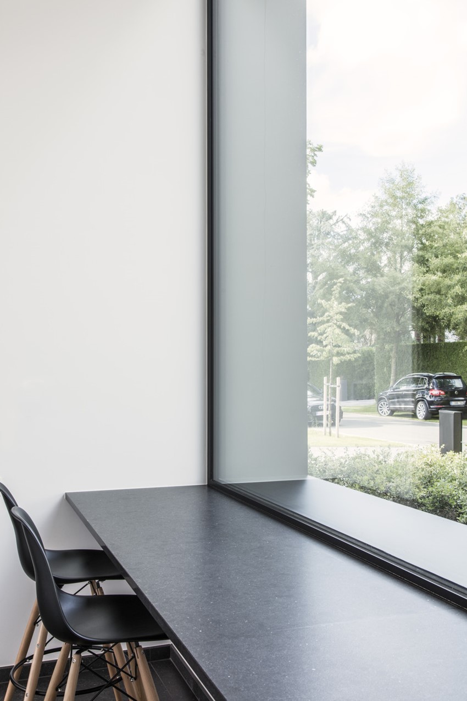
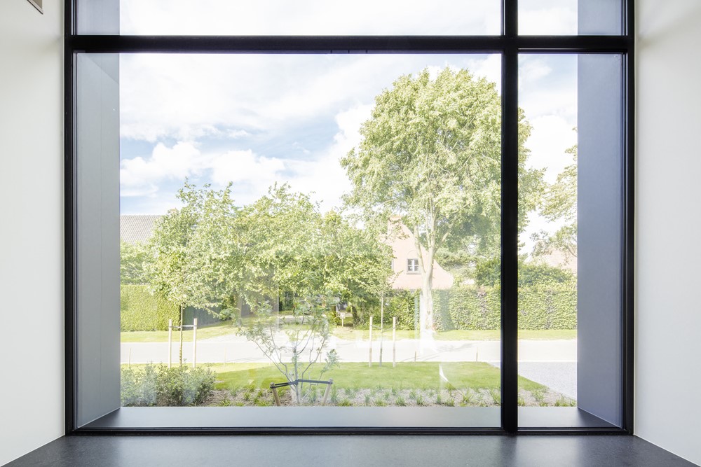
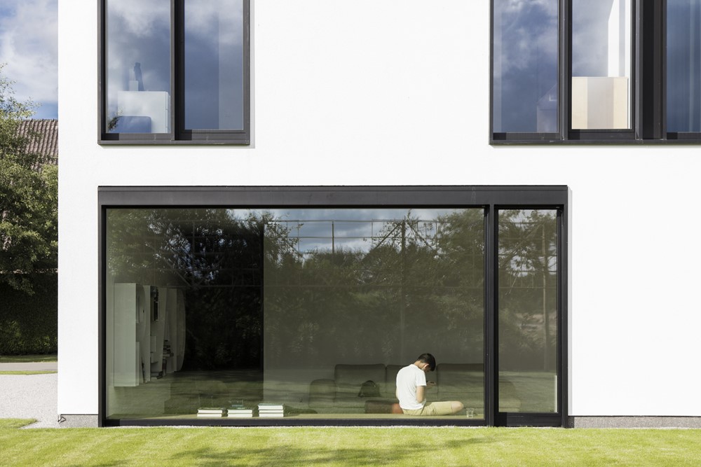
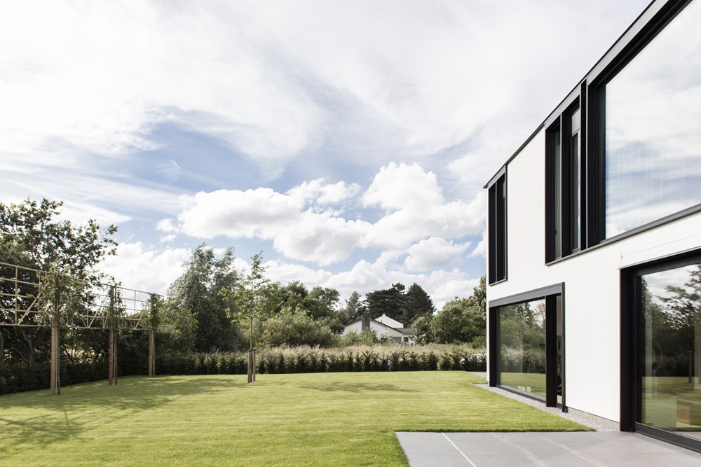
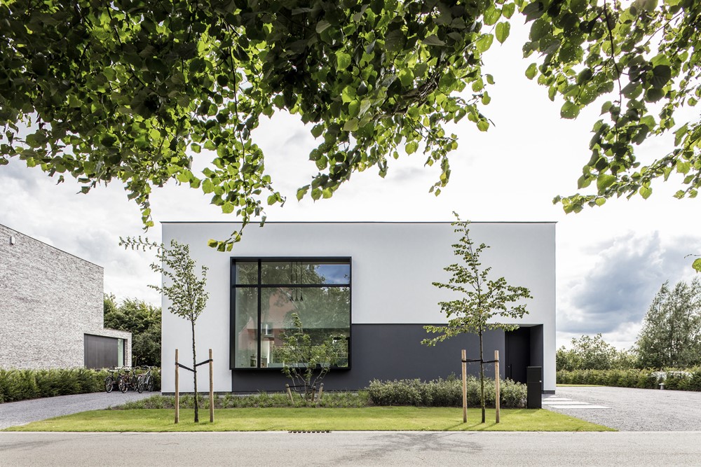
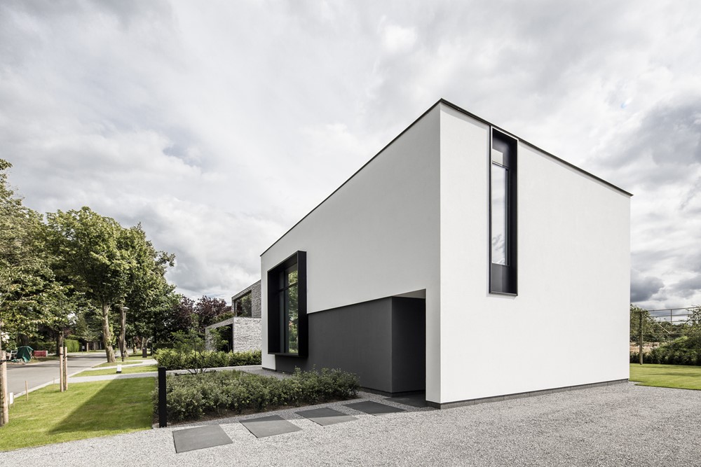
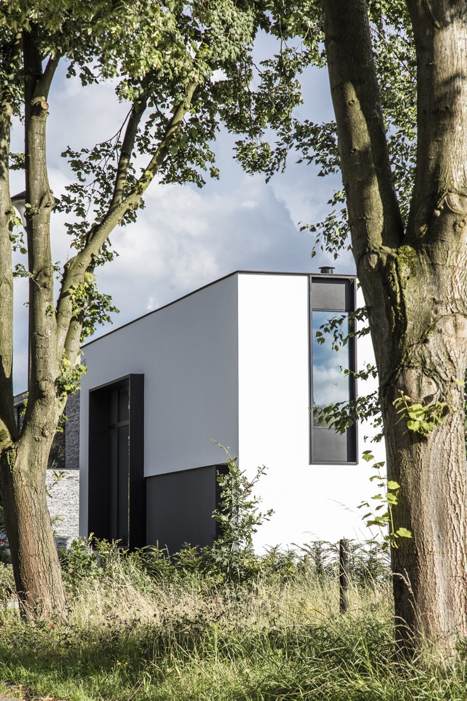
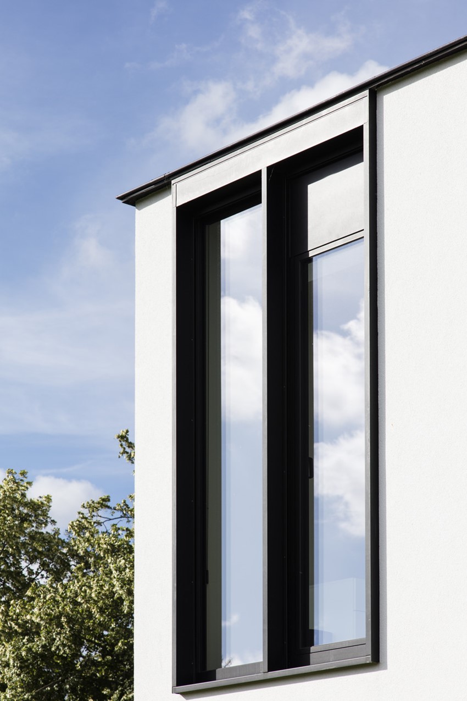
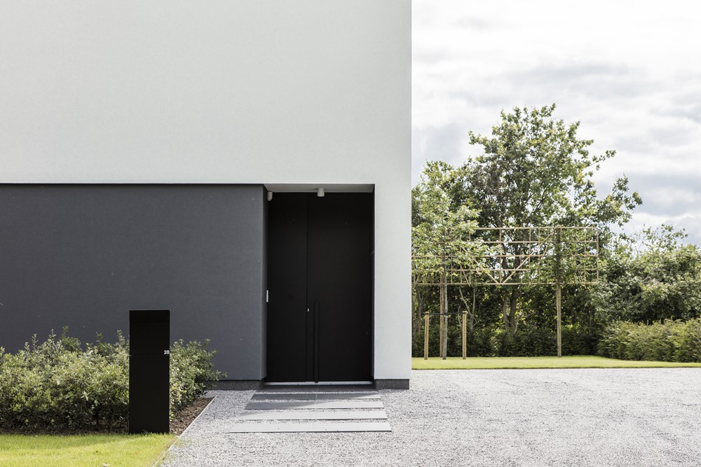
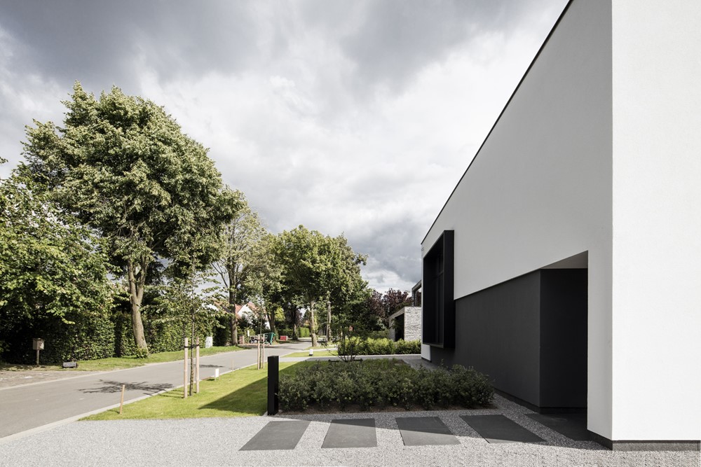

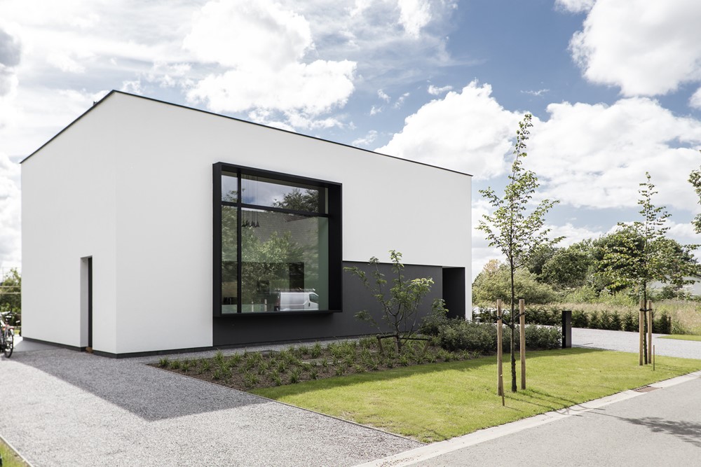
An intense design process resulted in a layout with a lounge, a dining room and a kitchen organized in a fan-like manner around the cosy fireplace. All these rooms are neatly positioned within the proposed rectangular floor plan without, however, ever becoming boring. The concatenation of the various functions is developed on different height levels and makes for an exciting living experience.
The living space, for instance, is situated in a lowered sitting pit to generate an intimate feel, while the breakfast nook connects with the hallway on the first floor via an open landing. The entrance, the bathroom, cloakroom and stairs are oriented to the north and located at the level of the façade which is more closed in character.
One large framed window section forms a break in the closed façade, bringing an abundance of morning light into the breakfast nook. The prominent window section accentuates the presence of the open landing. The living areas and bedrooms have been oriented toward the southwest to enjoy plenty of sunlight and maximize the views. The rear elevation reflects this philosophy and has been entirely opened up.
Pictures © Annick Vernimmen
