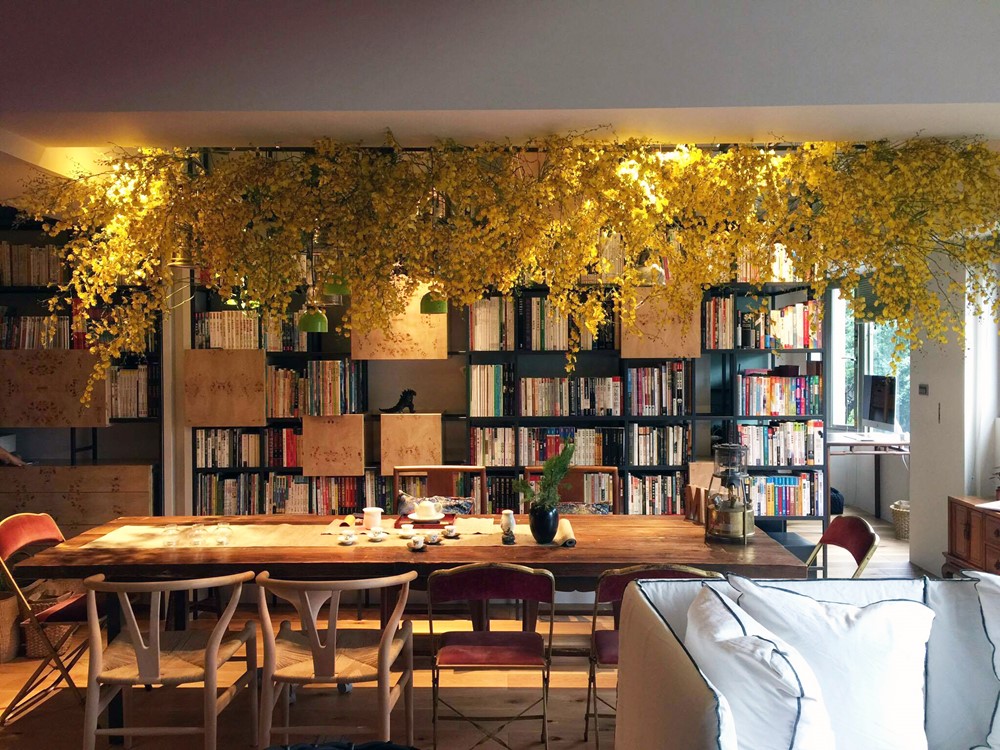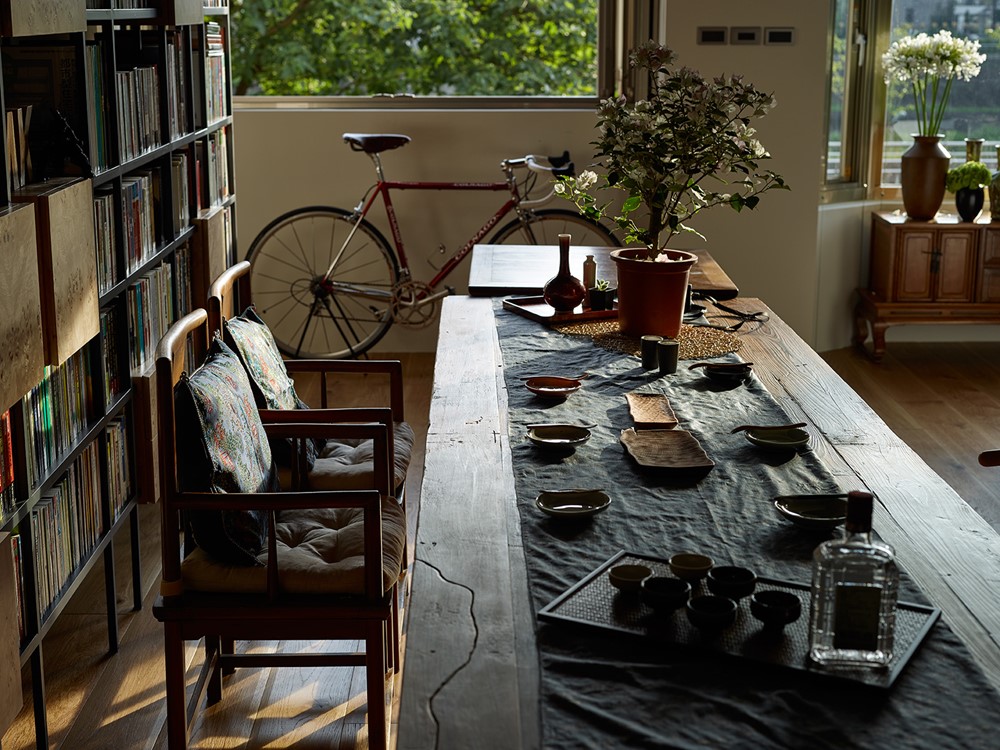Camping@Home is a project designed by Ganna design, covers an area of 105.8 M2 and is located in Mucha, Taipei, Taiwan.
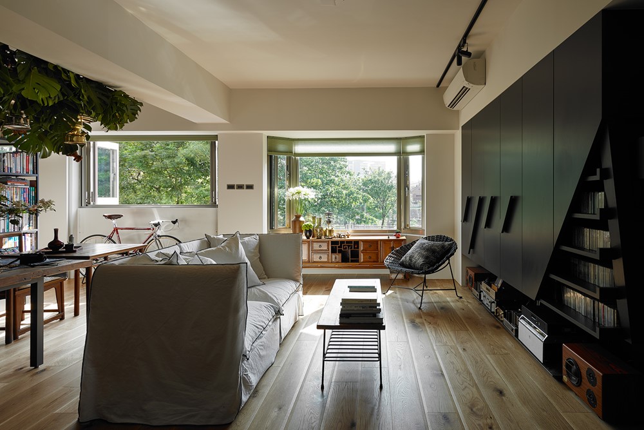

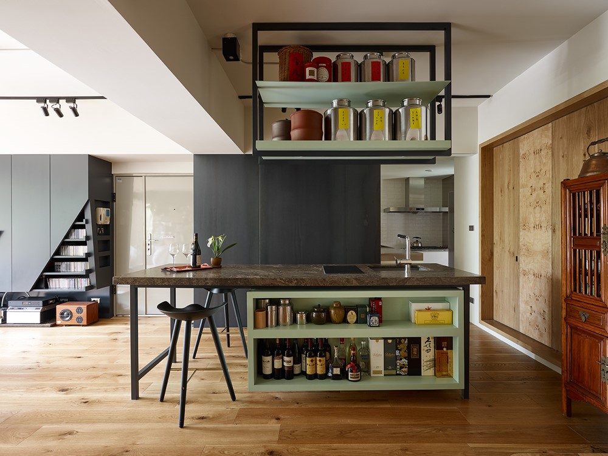
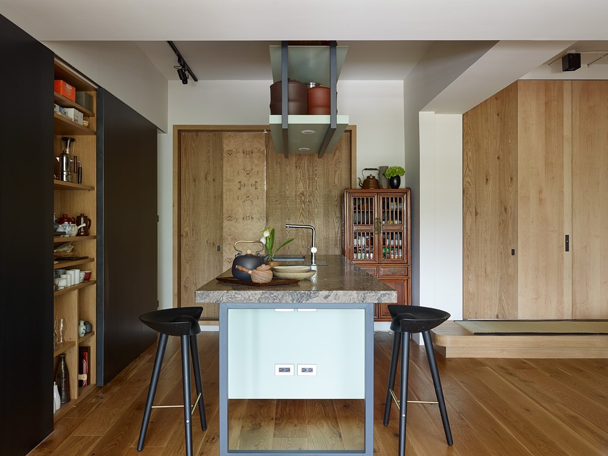
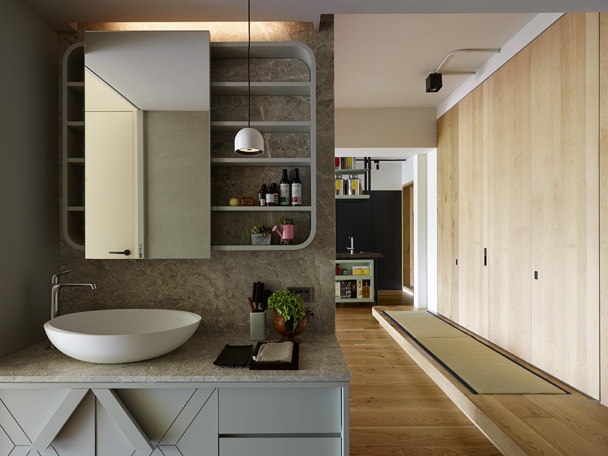
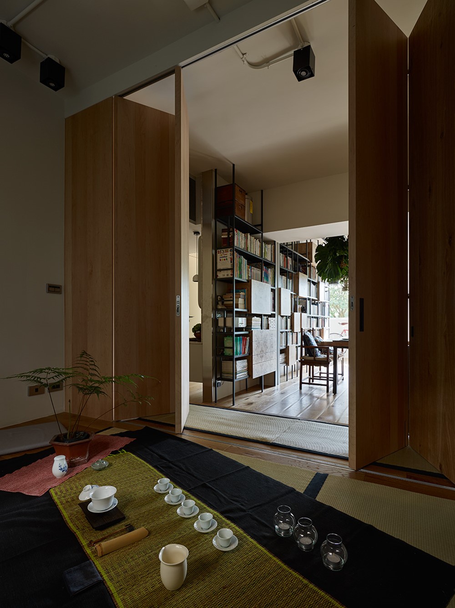
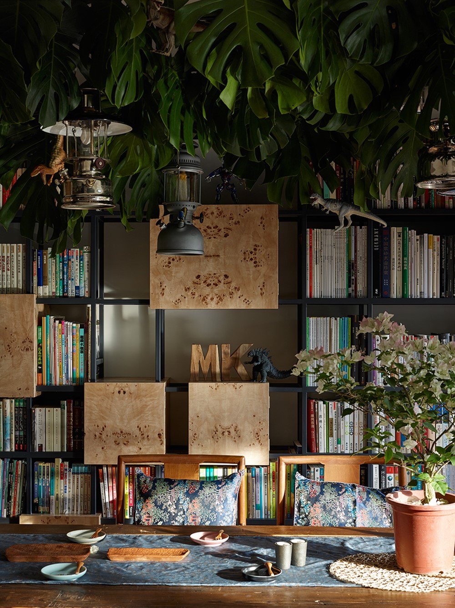
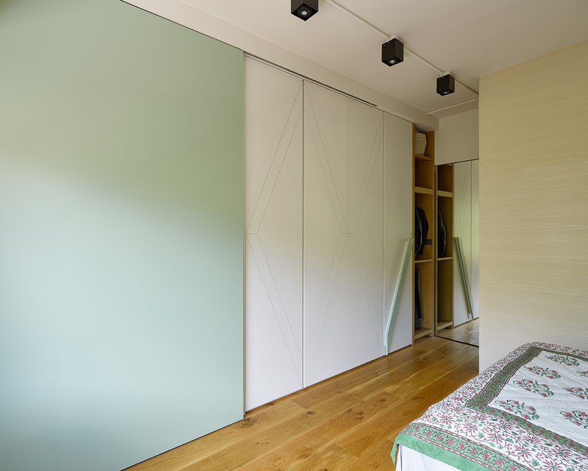
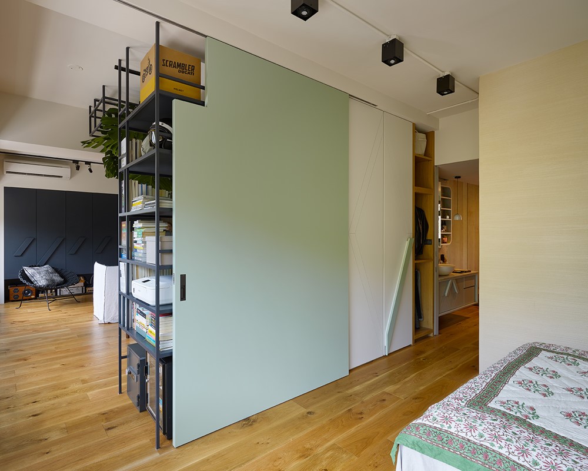
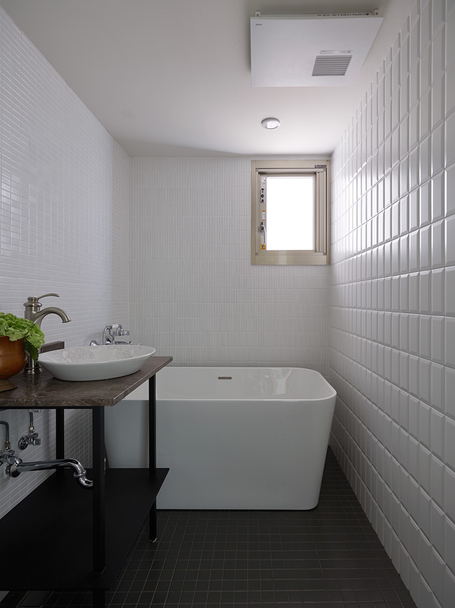
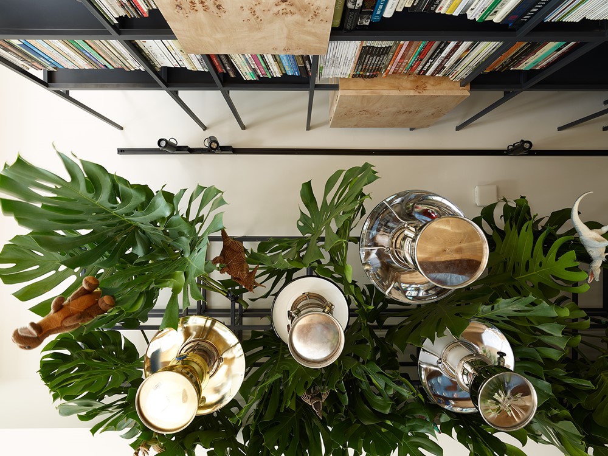
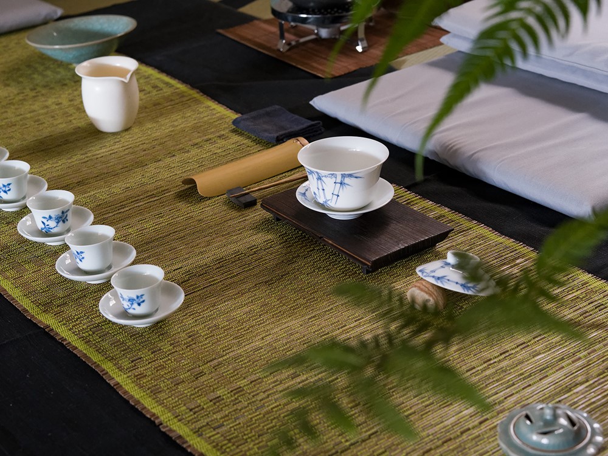
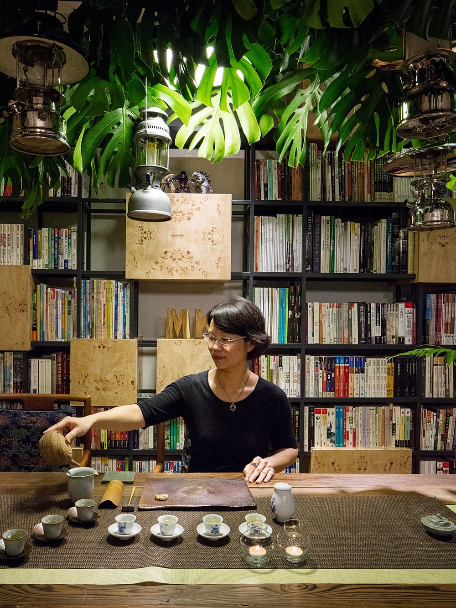
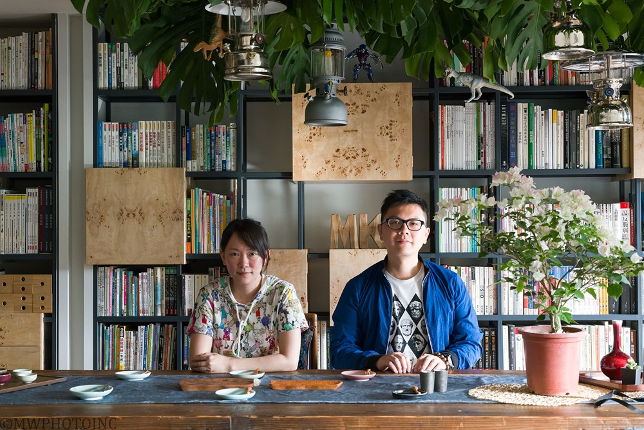
The house owner of this project is a couple. The host of the house is an engineer and the hostess is a lawyer. They have two small children. The original house is too small to accommodate their friends, especially on the weekends, so they need a large enough common area whose style can be generally accepted by most of people.
Located in the suburb of Taipei city, the house of this project has green window view, with plenty of natural light. The quiet and undisturbed environment inspires the designer to design this project.
The greenery outside the window and the antique collection owned by the house owner generate the concept of the overall design. Based on the lighting condition and in accordance with the family’s lifestyle, the layout of the house is redesigned. Bedrooms and bathrooms are put in the back of the house. The larger front area is reserved for the common areas. The partition with a sliding wall separates the common area and the bedrooms. Besides, it is multifunctional: one side faces the bedroom can be used as a wardrobe and the other side faces the living room is a bookcase. Not only does the partition cabinet retains plenty of natural light for inner house, but also creates a coherent moving line between common areas and private areas.
A large dining table anchors the center of this house. Beside the kitchen, a kitchen island is used as a bar, a place to taste tea or a table for reading. In one conversation, the houses owners mention that they like go camping in their leisure time. Therefore, we set up an iron shelf on top of the dining table, so the house owner can hang their oil lamps collection or put some houseplants on it. The iron pieces help to extend the visual feeling, making a fun of tenting. The hostess likes Japanese tea ceremony and flowers, so we choose wooden flooring and veneer to make her home more close to natural.
Bedroom design continues the simple elegance of the public space, with white color motif, and is assisted with classic wooden cabinet space to strengthen its style. The two sets of the bathroom are planned in the middle to make the traffic line more smoothly. On the left side of the restaurant is a washitsu (Japanese style room), which can be used as a guest room. We think comfort is an attitude towards life. Surrounded by green and tranquility, the family enjoys the great comfort every day. Even in this bustling city, they can feel like camping at home.
Photography by Siew Shien Sam /MWphotoinc


