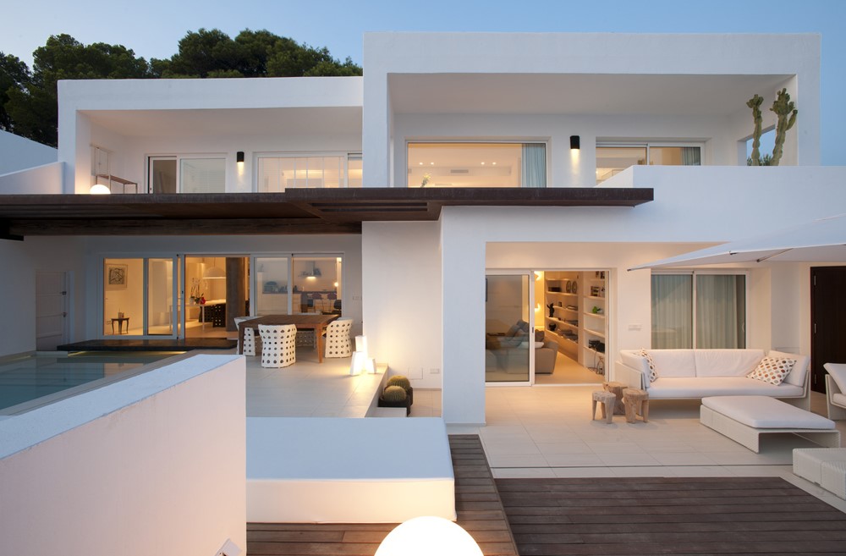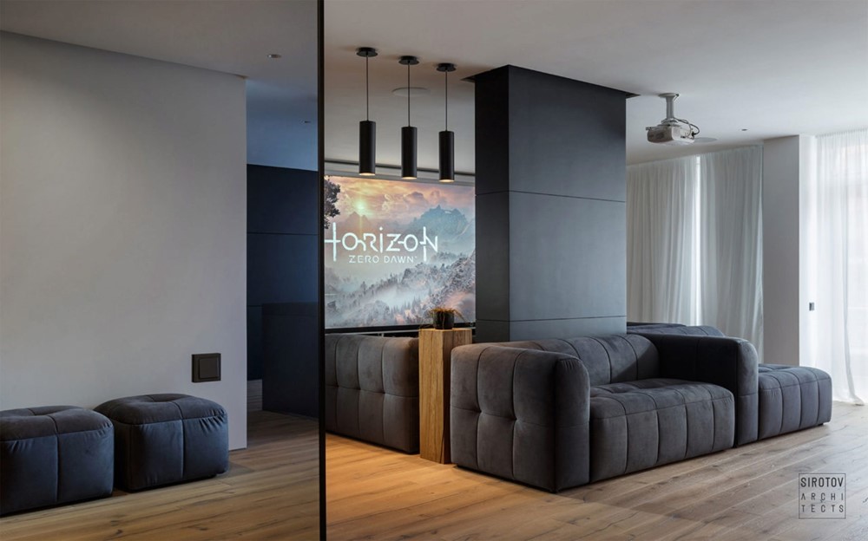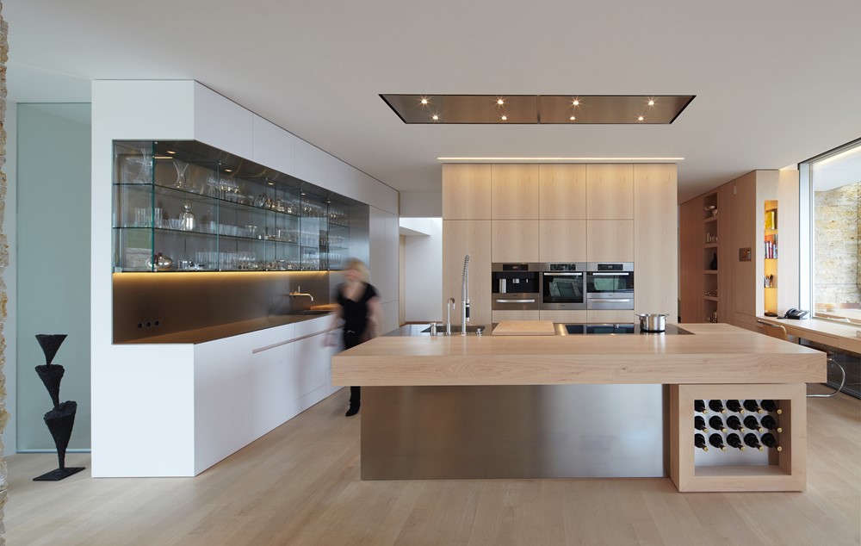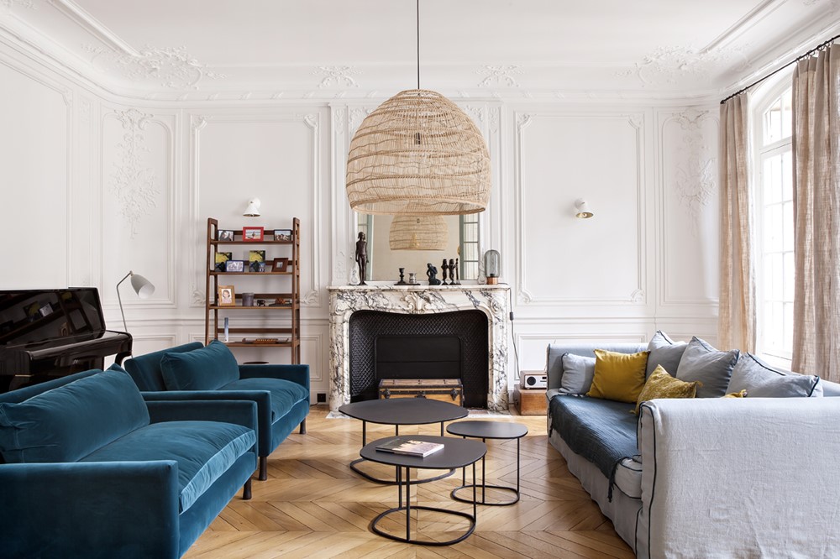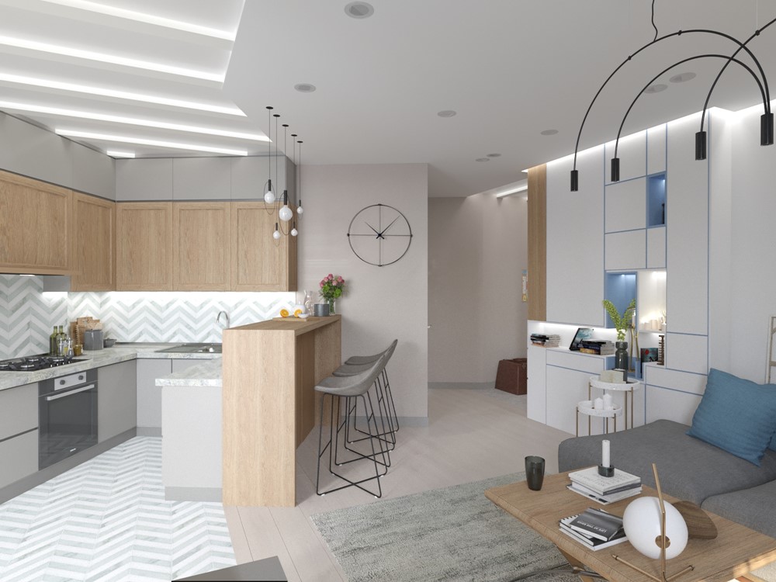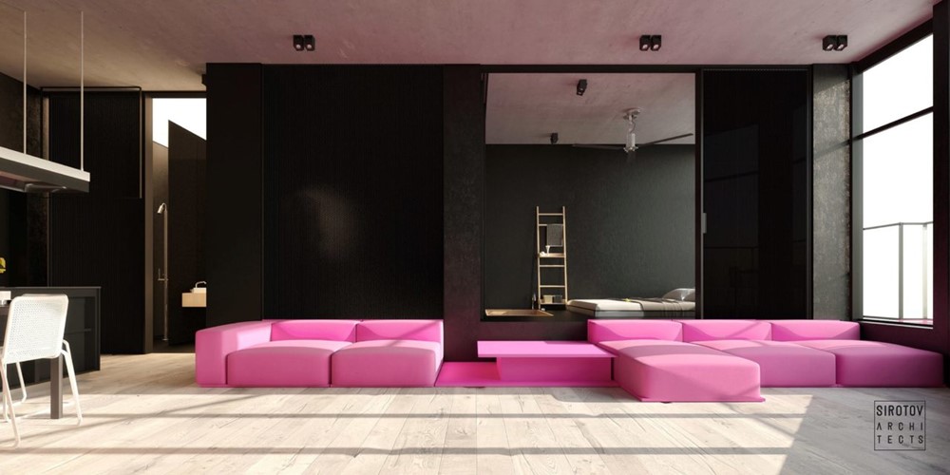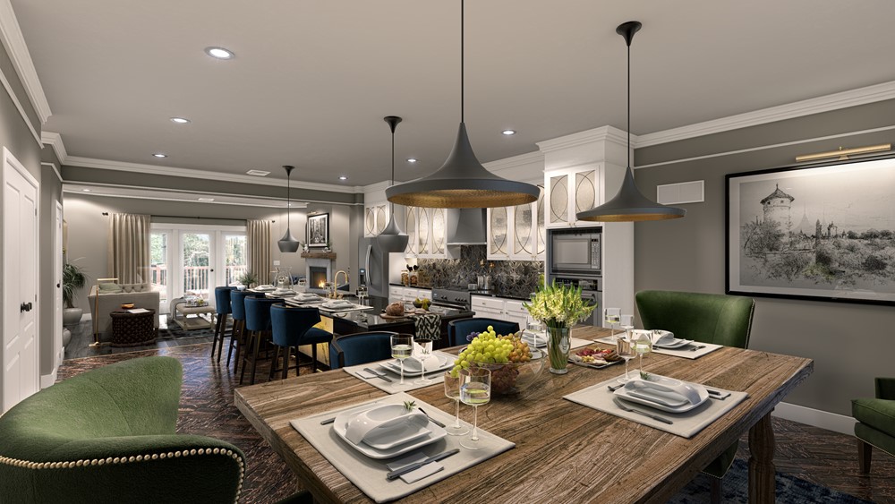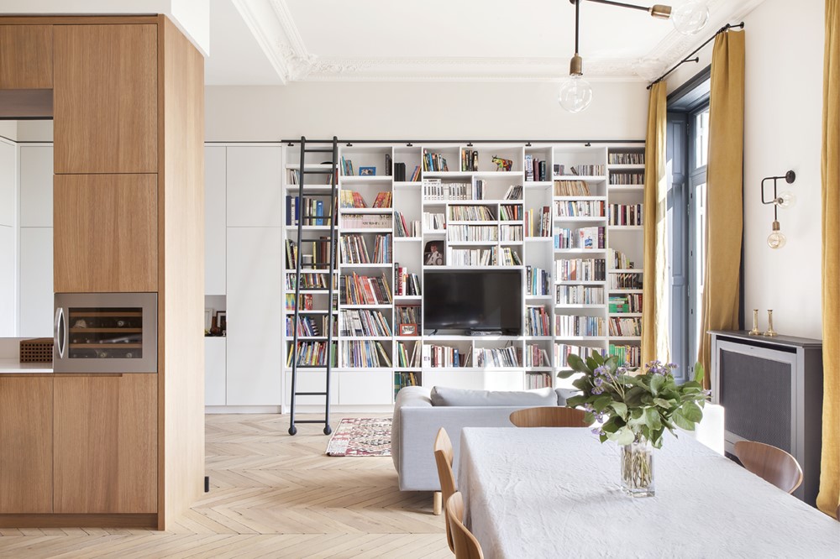This commission involved the renovation and conversion of two duplex apartments into one single residence/retreat. The two existing external stairs were removed and replaced by a single internal staircase. This intervention made it possible to create one large outdoor area and maximise the existing view. The steel canopies and wooden sun terraces act as visual links between the two original living units. Dupli Dos is a project designed by JUMA architects in collaboration with Minimum Arquitectura.
Monthly Archives: July 2017
Drills & Hollywood project by Authentic Interior
The new “Authentic Interior” design studio designer’s owner Aida Šniraitė creation – monochromatic 50m2 apartment in an emerging neighbourhood in Vilnius, Lithuania is created for a single woman with strong tastes for industrial and urban US design, but with a quite limited budget. Very unusual colour combinations for conservative Lithuanians, as black doors and plinths, original concrete ceilings or black furniture. Inspired by industrial and urban US living, concrete, bricks, metal have been used without moderation. Apartment is divided into a living area of 30m2, a big shower zone of 6m2, a bedroom of 14m2. Proposed mood boards have been accepted and did not change throughout the design process.
IL1H by Sirotov Architects
IL1H is a project designed by Sirotov Architects and is located in Kiev. The apartment is made in a combination of black color and wood. The kitchen-dining zone is combined with living room. There is a projector in the living room. Behind the glass sliding partition is a sleeping area with a bathroom and a wardrobe. The flooring in the sleeping area is a black self-leveling floor.
House S by Stephan Maria Lang Architects
House S is a project designed by Stephan Maria Lang Architects in 2011 and is located in lake Starnberg Germany.
Tour Maubourg 2 by Camille Hermand Architectures
Tour Maubourg 2 is a project designed by Camille Hermand Architectures in 2017 and covers an area of 150m2.
Project 419 by JUMA architects
The conversion of a 90sqm, 1974 apartment was meant to create a great sense of spaciousness and generate a loft-like feeling. Before, the apartment was characterized by a series of dark, concatenated spaces. The kitchen and entrance hall were consequently fully opened up, leading into a spacious living room with fireplace. The large windows let in plenty of natural light, and create a very pleasant living experience in the living room and kitchen. To optimize this feeling of freshness, white colour hues were chosen for the interior. The walls were painted white and JUMA also resolutely chose white for the curtains, blinds and kitchen. The floor coverings and furniture provide the necessary colour contrast. The idiosyncratic light fixtures on the wall add a playful touch to the whole.
Apartment in Khmelnitsky by Cult of Design
Apartment in Khmelnitsky is a project designed by Cult of Design and covers an area of 80 m².
IK1H by Sirotov Architects
Parklands by abSketches
Malesherbes by Camille Hermand Architectures
Malesherbes is a project designed by Camille Hermand Architectures in 2016 and covers an area of 350m2.
