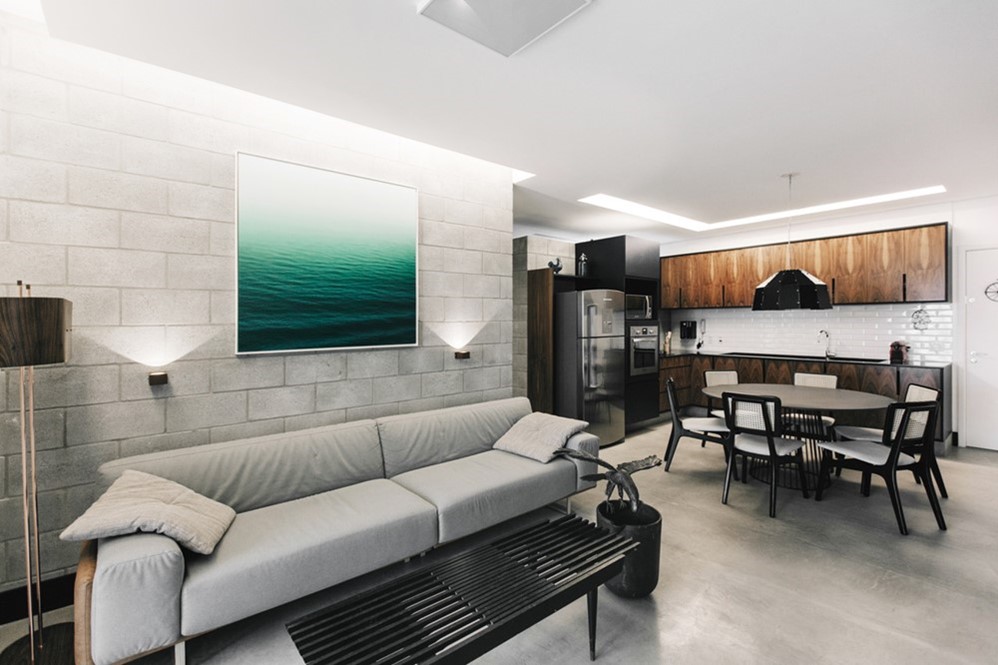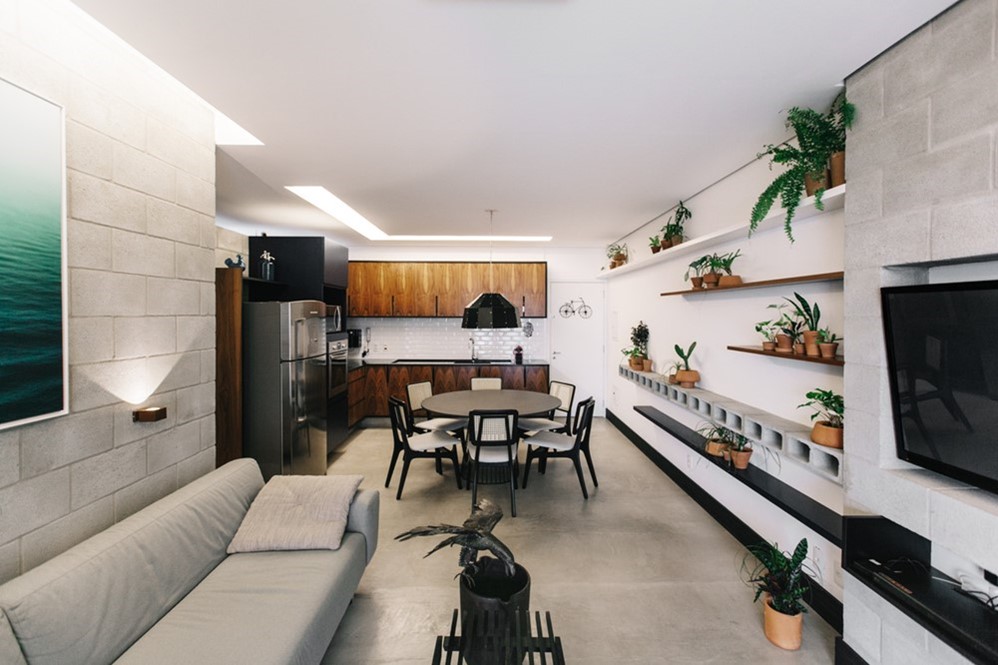Nogueira is a project designed by MNBR Arquitetos. Raw and rustic elements such as burnt cement floor and walls with apparent concrete blocks contrast with a woodwork in natural wood, lacquer and formica colored sheets, creating a composition of materials that exploits the volumes of the spaces in a logical and subtle way.
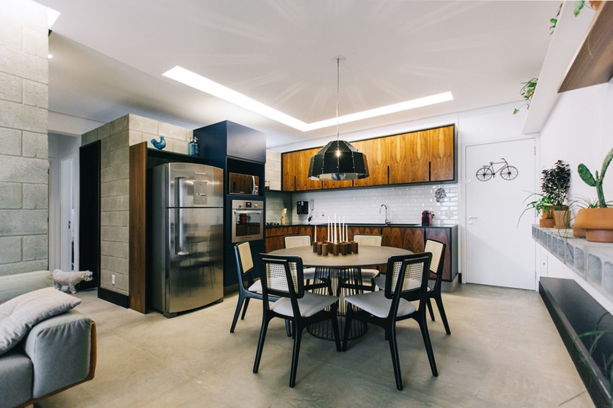
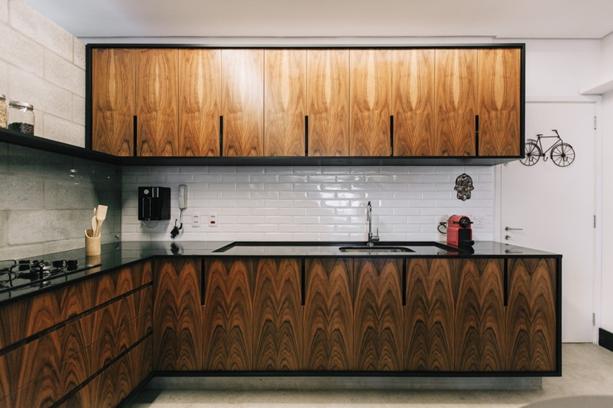
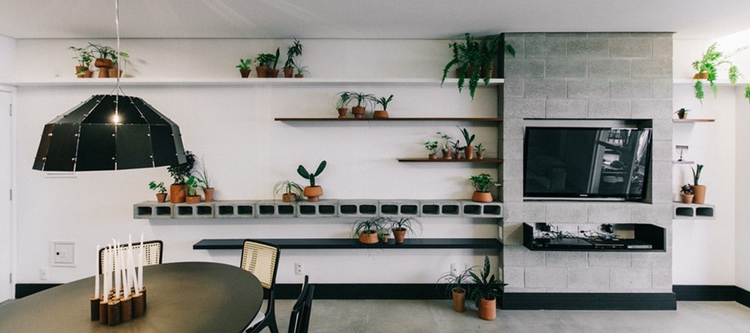
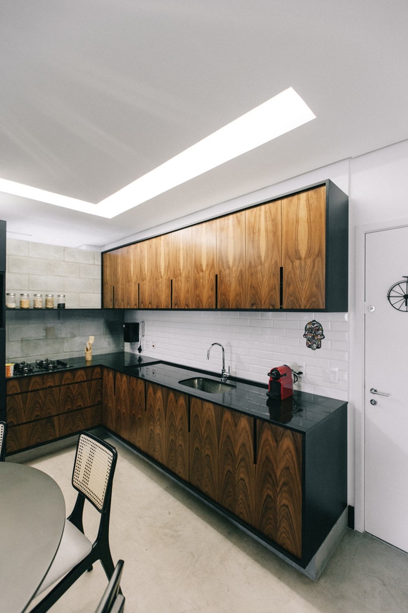
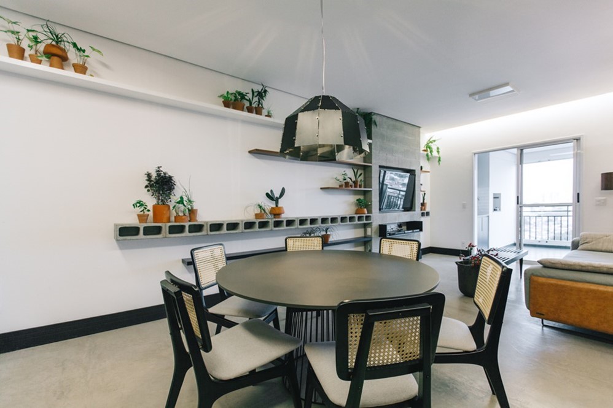
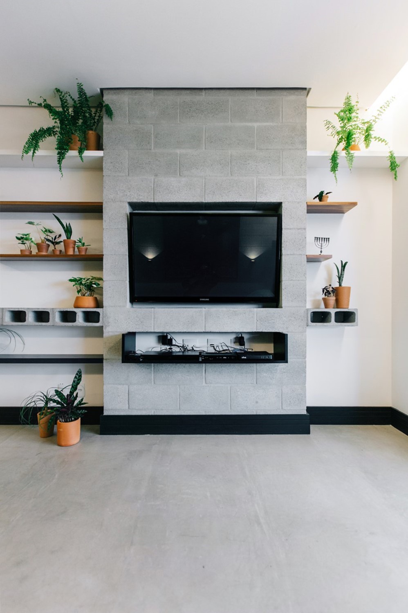
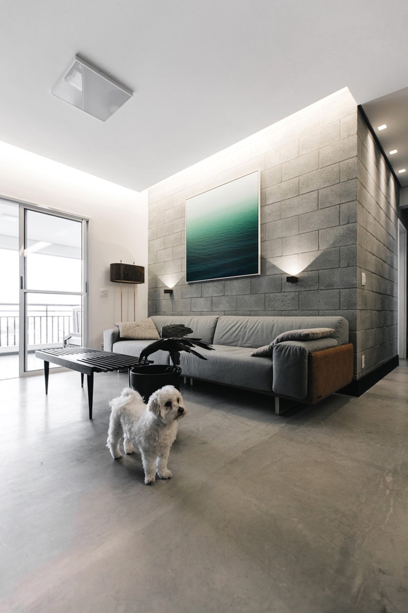
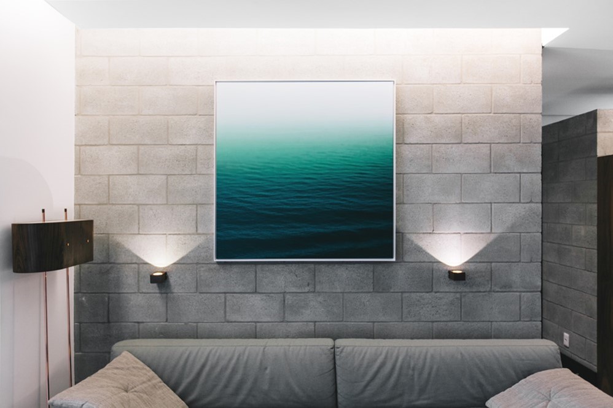
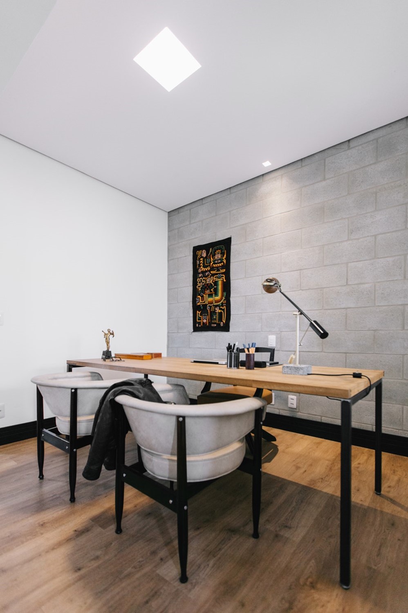
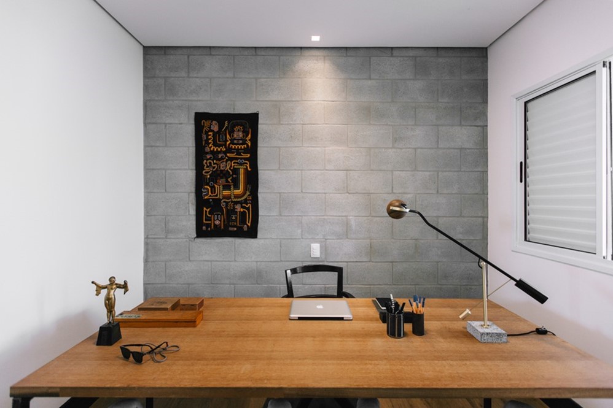
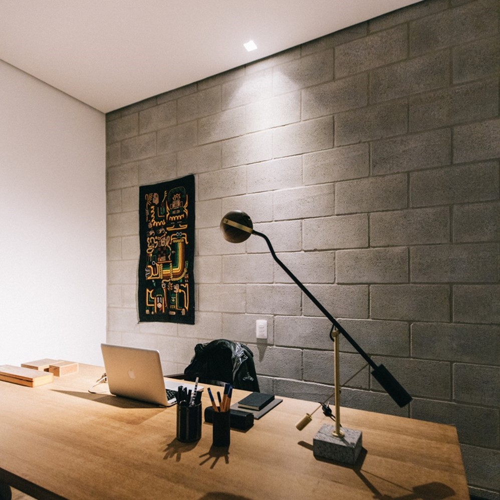
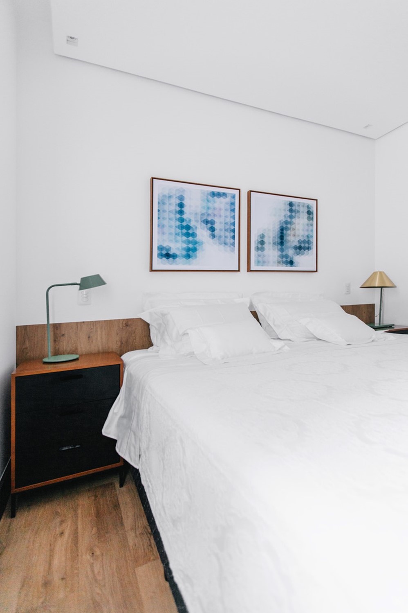
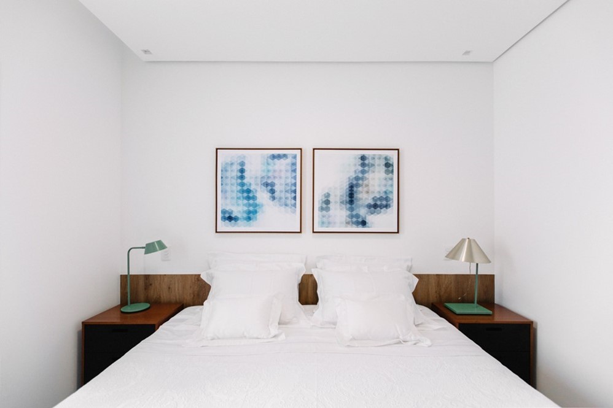
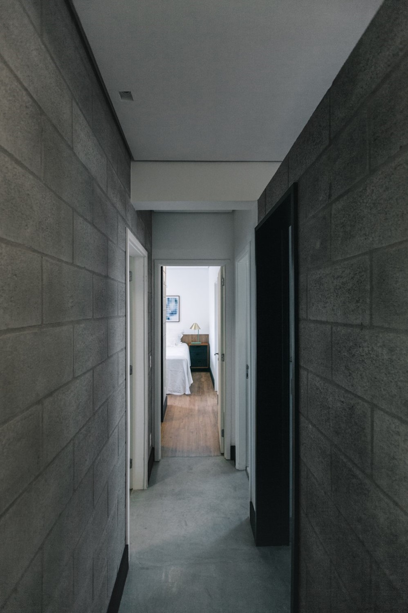
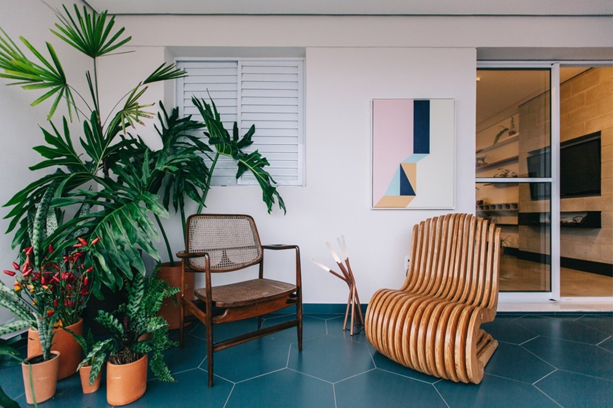

Lamps embedded in the ceiling were positioned to reveal the lines of the block walls, illuminated slits in the plaster lining reveal the minimalism of the spaces, and movable floor lamps were used as sculptural elements.
The living room shelves extend along the TV wall in various materials (concrete blocks lying down, formica, lacquer, natural walnut veneer), creating a design that integrates visually with the workbench and joinery of the integrated kitchen, all in formica Black and natural walnut veneer, bringing warmth and greater naturalness to the straight and sober colors and textures of the cement floor and block walls.
Photography by Electroma.core
