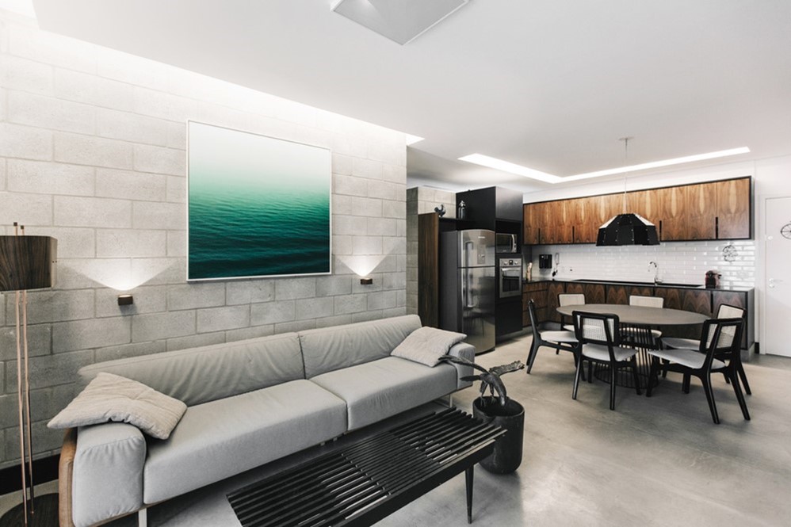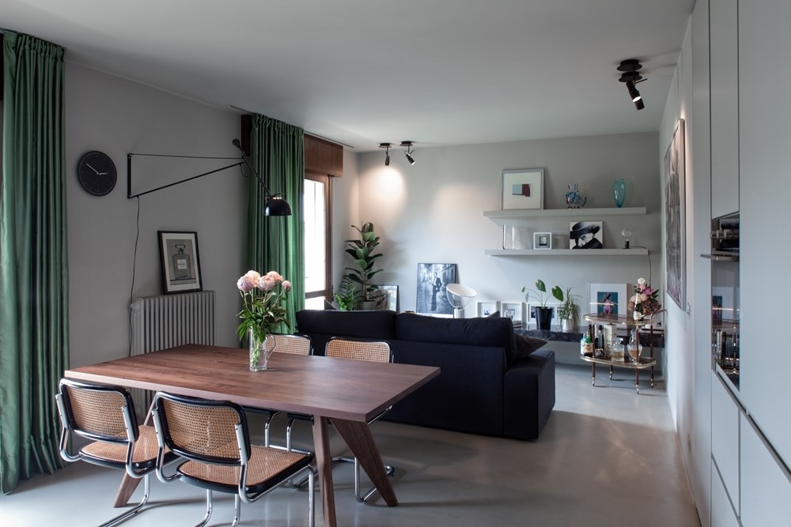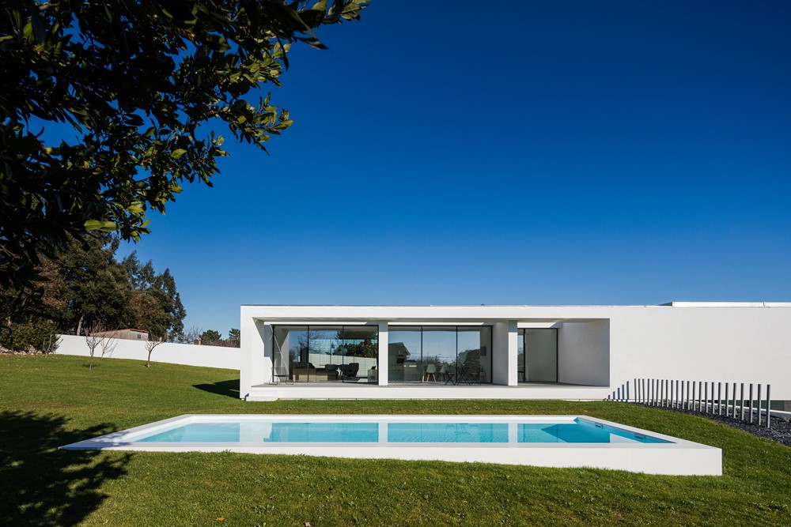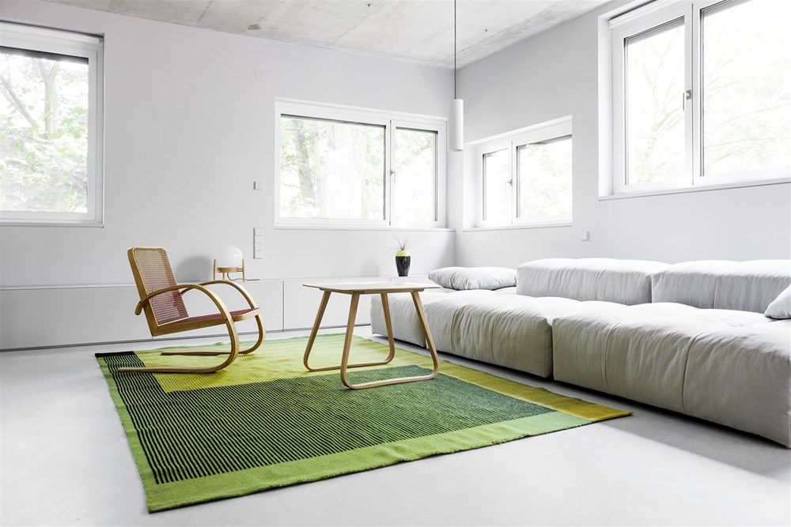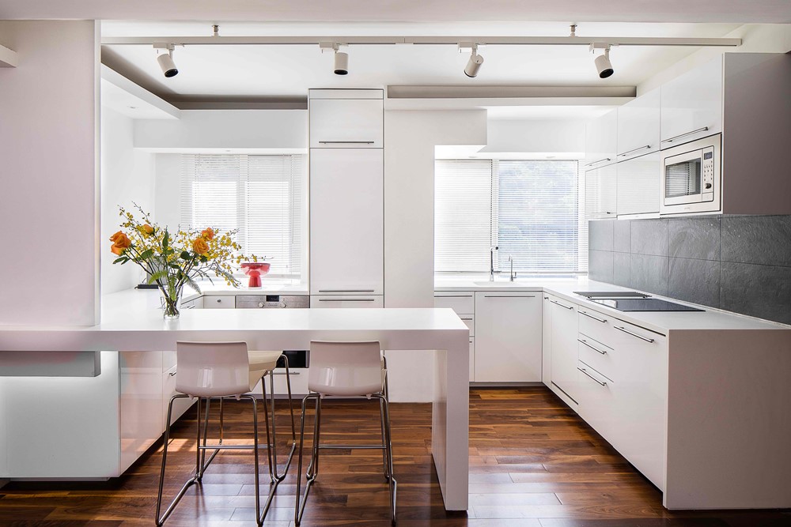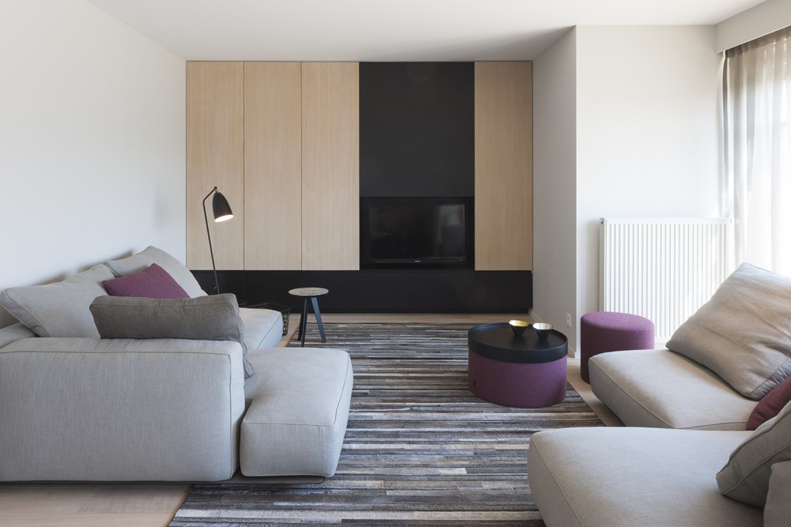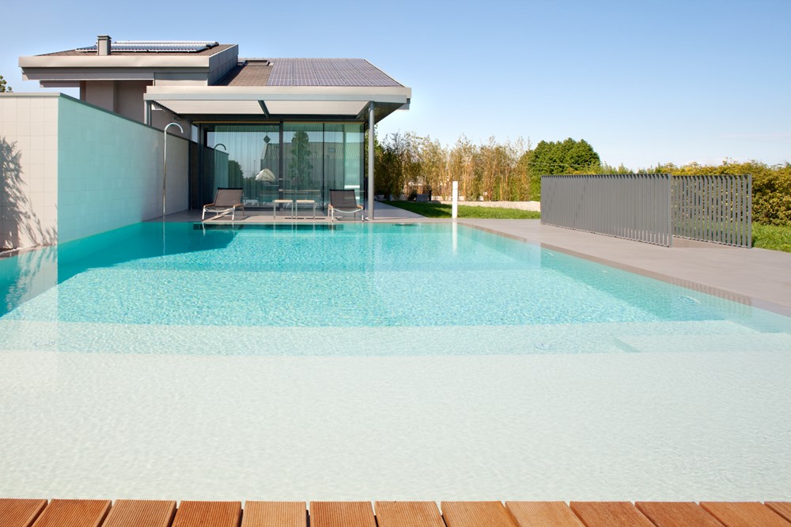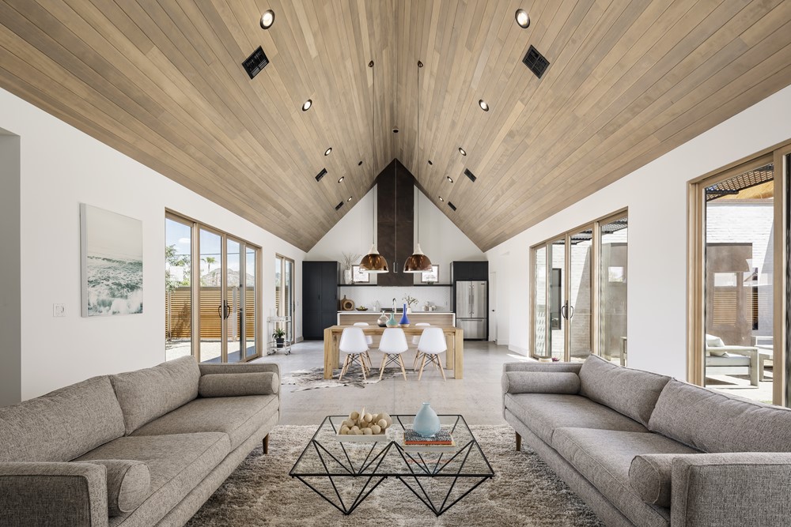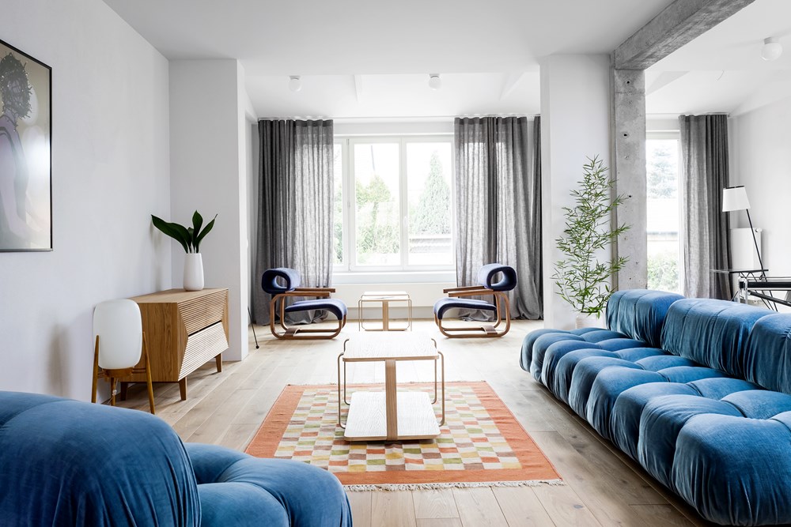Nogueira is a project designed by MNBR Arquitetos. Raw and rustic elements such as burnt cement floor and walls with apparent concrete blocks contrast with a woodwork in natural wood, lacquer and formica colored sheets, creating a composition of materials that exploits the volumes of the spaces in a logical and subtle way.
Monthly Archives: August 2017
Villa T by JUMA architects
Belgian clients commissioned JUMA architects to design a holiday retreat. The fallow land is characterized by a dense vegetation of pine trees and a hillside overlooking the Mediterranean Sea.
Apartament for a copule by MIDE architetti
Apartament for a copule is a project designed by MIDE architetti. The project involved the renovation of an 80s’ apartment at the edge of the historical centre of Padua, Italy.
Touguinhó III House by Raulino Silva Arquitecto
Touguinhó III House is a project designed by Raulino Silva Arquitecto and is located in Vila do Conde, Portugal.
House on Prenzlauer Berg by Loft Kolasiński
House on Prenzlauer Berg is a project designed by Loft Kolasiński, covers an area of 155 sq meter and is located in Berlin, Germany.
Interior Design of a Hong Kong flat by Studio Georges Hung
Interior Design of a Hong Kong flat is a project designed by Studio Georges Hung, covers an area of 80 SQM and is located at Discovery Bay, Lantau Island, Hong Kong.
Villa Perinne by JUMA architects
JUMA architects were contacted for the interior design of a shell-state apartment on the coast. The structural construction, the plastering, the floor screed and the technical fittings (heating ducts, plumbing, electricity and ventilation) of the apartment had already been realised.
House 068 by MIDE architetti
House 068 is a Renovation of a semi-detached house designed by MIDE architetti situated in the Venice province, centered within a large parcel in the rural area of the city of Jesolo.
Canal House by The Ranch Mine
Canal House is a new build home designed by The Ranch Mine inspired by the forms of the missions in southern Arizona on a left over, irregularly shaped vacant lot along the Arizona Canal.
House in Pogodno 3 by Loft Kolasiński
House in Pogodno 3 is a project designed by Loft Kolasiński, covers an area of 150 sq meter and is located in Szczecin, Poland.
