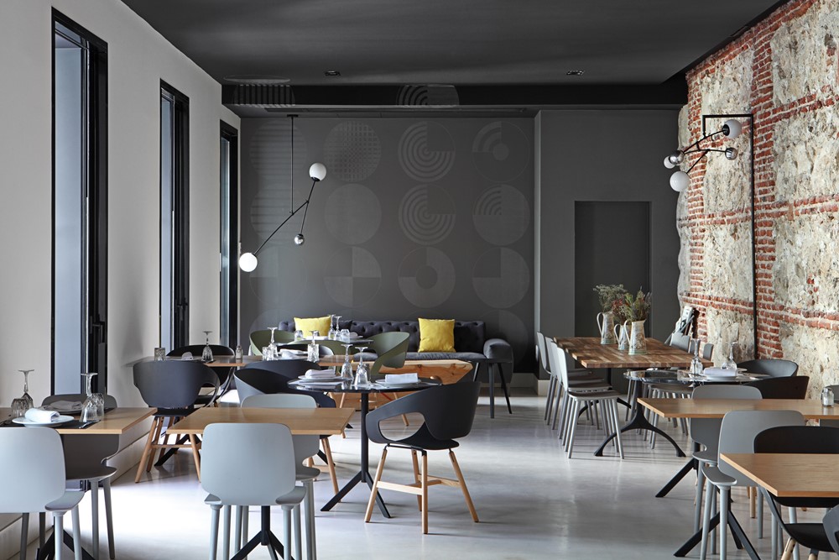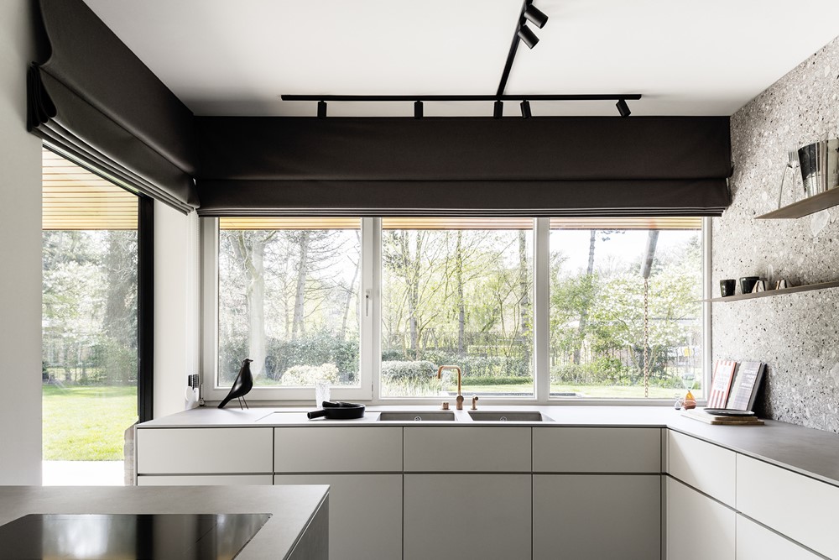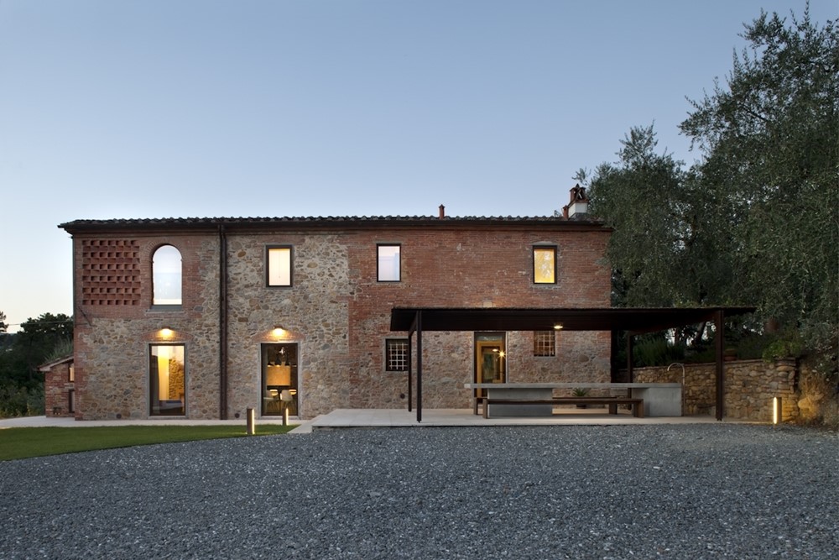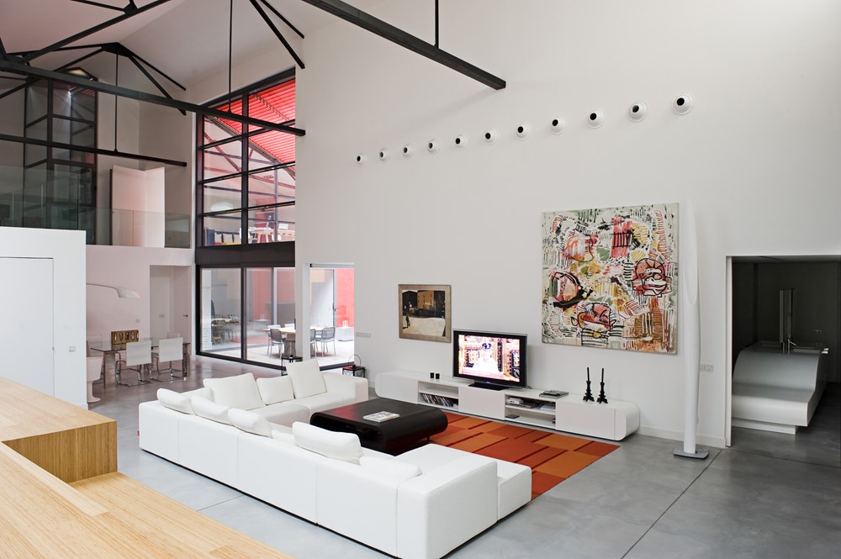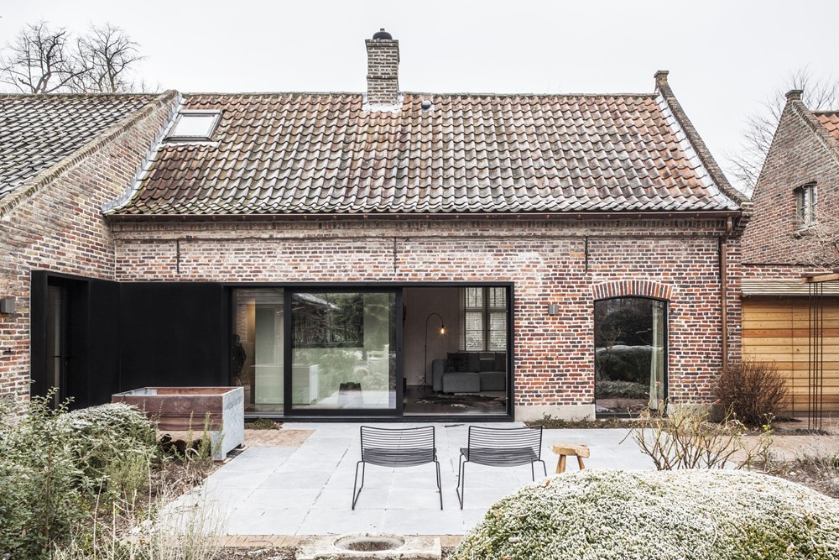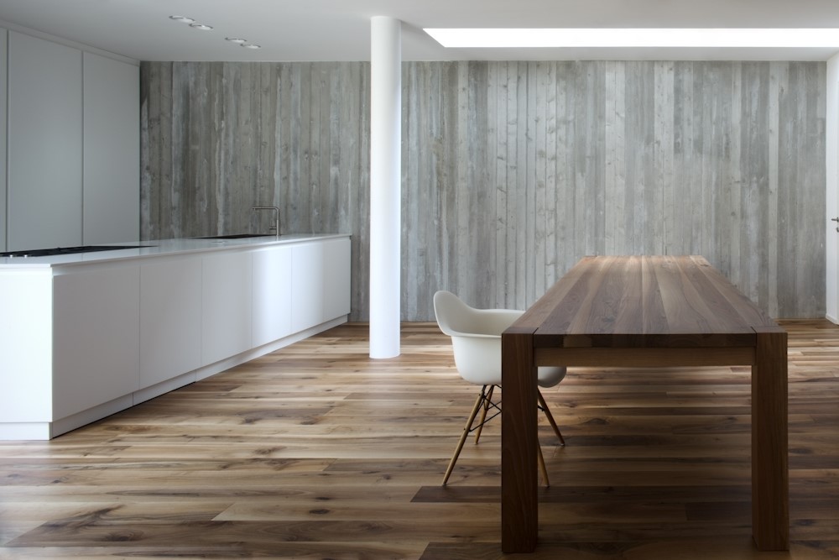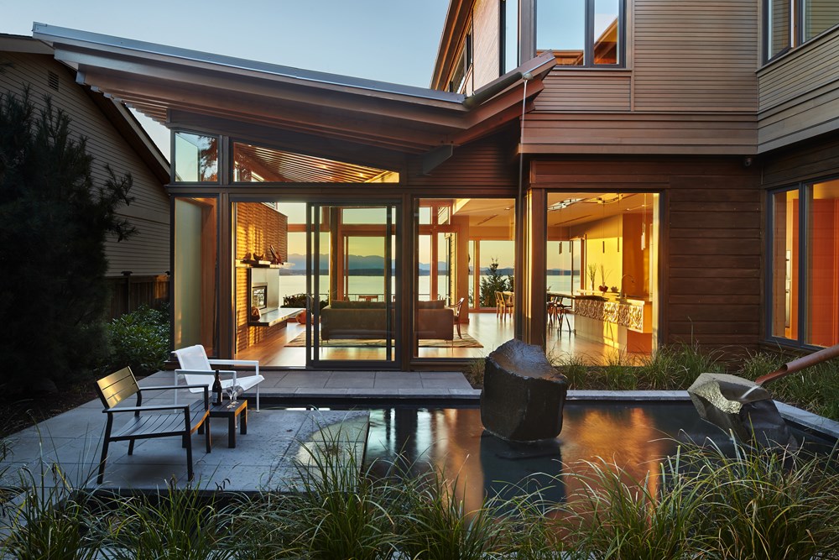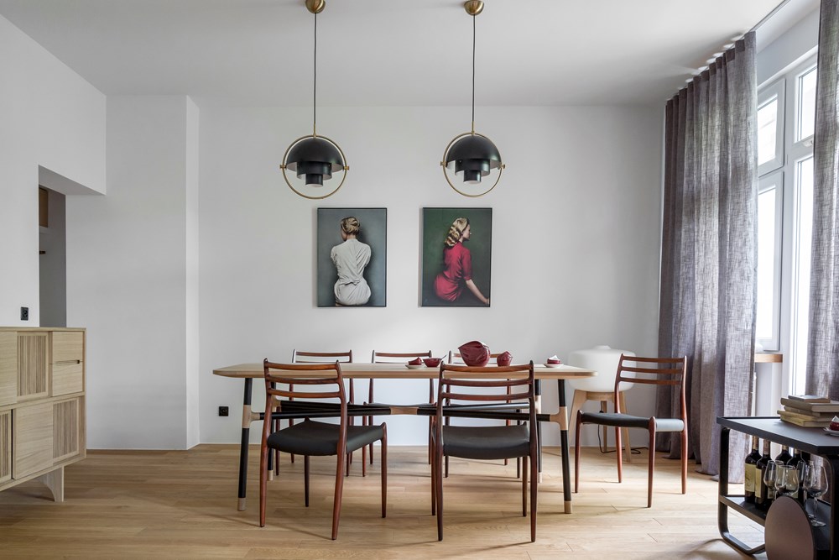The Petit Palace Santa Barbara is located in an old palace in Alonso Martinez plaza, making it its own right in a surprising and captivating space in the heart of Madrid.
Given the characteristics of the building and its large courtyard, Teresa Sapey Studio projected a magical place to accompany the romantic spirit of the building.
Monthly Archives: August 2017
Project H by JUMA architects
This project designed by JUMA architects, mainly aimed at the realization of a new kitchen and pantry, is a more radical alteration than one might suspect at first glance. The entire floor-covering parquet was taken out since the existing pipes of this 80s house were in urgent need of replacement. The windows were replaced by and more slender and more efficient joinery. In several places, the existing window openings were made larger, so that they would come down to the floor. In addition to adding light and views, this also results in a more contemporary look.
Country house renovation by MIDE architetti
This country house renovation is a project designed by MIDE architetti and covers an area of 320 m2. The project site involves an old country house, built in 1887 in the immediate neighborhood of Lucca and a most recent farmhand’s cottage.
Mazama House by FINNE Architects
The Mazama house designed by FINNE Architects is located in the Methow Valley of Washington State, a secluded mountain valley on the eastern edge of the North Cascades, about 200 miles northeast of Seattle.
Holiday apartment by Loft Kolasiński
This Holiday apartment is a project designed by Loft Kolasiński, covers an area of 90 sq meter and is located in Międzyzdroje, Poland.
Loft Bordeaux by Teresa Sapey
Situated in a former garage, this loft designed by Teresa Sapey was fully refurbished and divided into two main areas: a public one and private living space. With more than 500 square meters the most complicate issue was to give light to an old and dark space like this.
Project K by JUMA architects
JUMA architects transformed a typical 1976 bungalow into a contemporary villa with a pleasant holiday feeling.
Nothing remains of the original layout. The changes start with the entrance door, which has been moved to a different location. The stairs to the basement and the attic were removed and replaced by two stair hatches, freeing up a considerable floor area that previously only served as circulation space. The garage was sacrificed as well. Not only because of the space it occupied, but mainly because it completely blocked the view on the most beautiful part of the garden. The unused attic space above the garage was opened up to the roof; in this way, JUMA created the perfect place to house the kitchen. The massive Vertigo lamp was hung above the central kitchen island, where it comes fully into its own.
House 028 by MIDE architetti
House 028 is a project designed by MIDE architetti and covers an area of 650 m2. The project involves the renovation and expansion of a single dwelling of the early 70 ‘s, located in a residential area in Abano Terme.
Elliott Bay House by FINNE Architects
The Elliott Bay House designed by FINNE Architects is located in Seattle on a narrow site facing Puget Sound. The architectural massing of the house has been wrapped around a south-facing courtyard containing a large reflecting pool with two “floating” basalt boulders.
Apartment on an avenue by Loft Kolasiński
Apartment on an avenue is a project designed by Loft Kolasiński, covers an area of 130 sq meter and is located in Szczecin, Poland.
