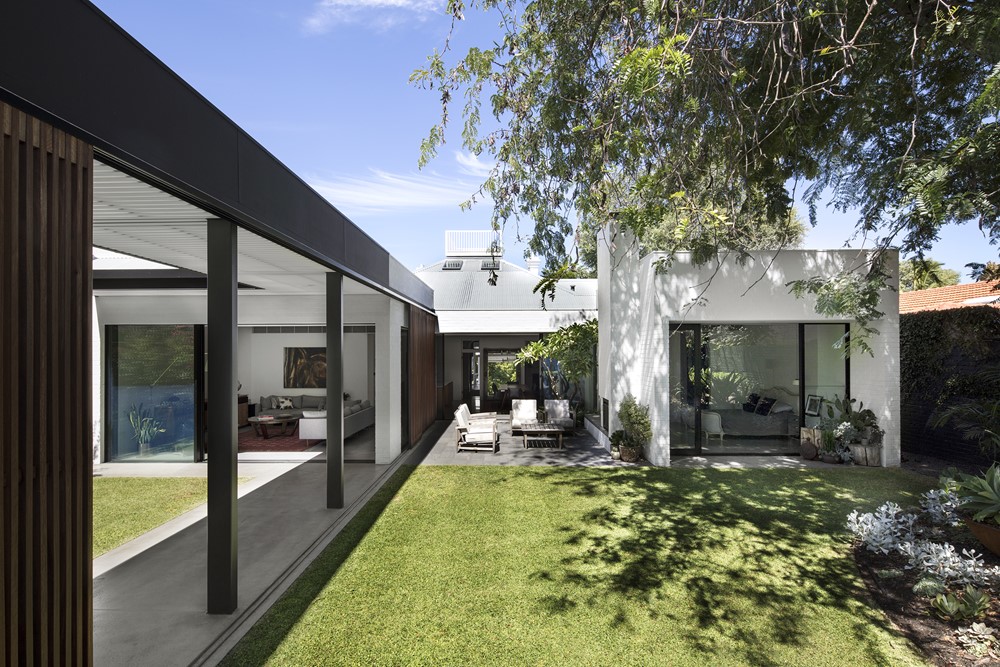David Barr Architects have recently completed a house in Claremont, Western Australia. This extension to a pre-war suburban house is generated by a series of brick volumes connected by discrete landscaped areas. A clear grid informs the new addition’s planning, with each of the main spaces (dining room, living room, bedroom) located separately.
Claremont residence by David Barr Architects
Leave a reply

