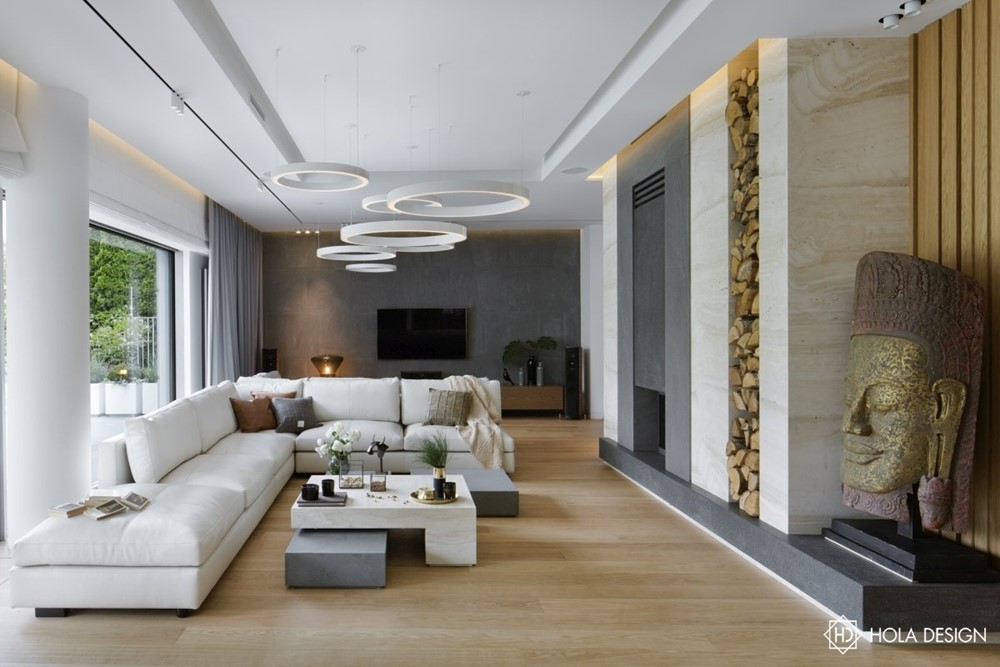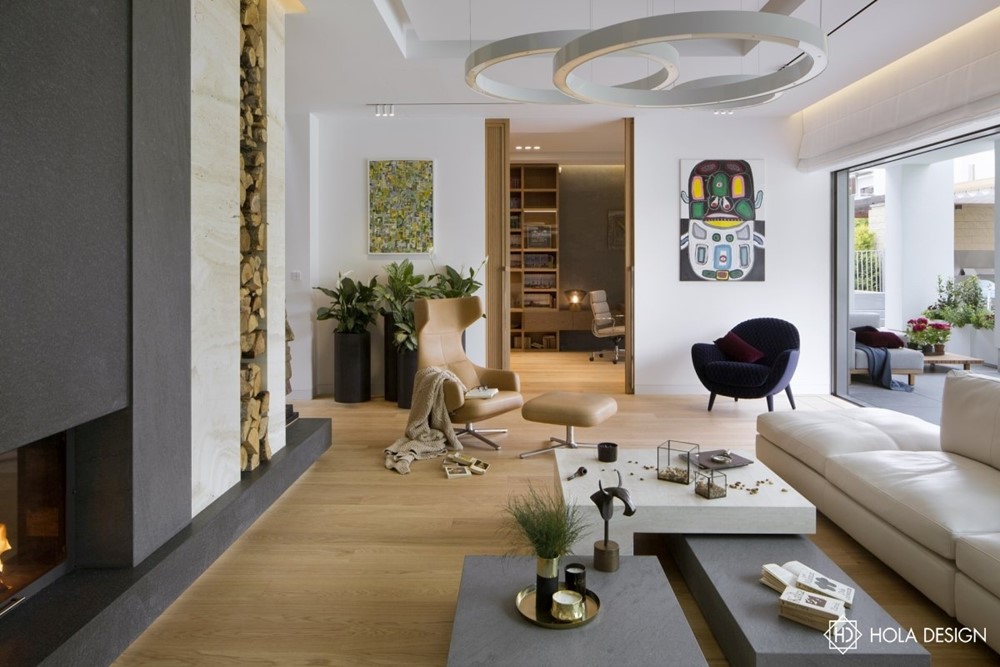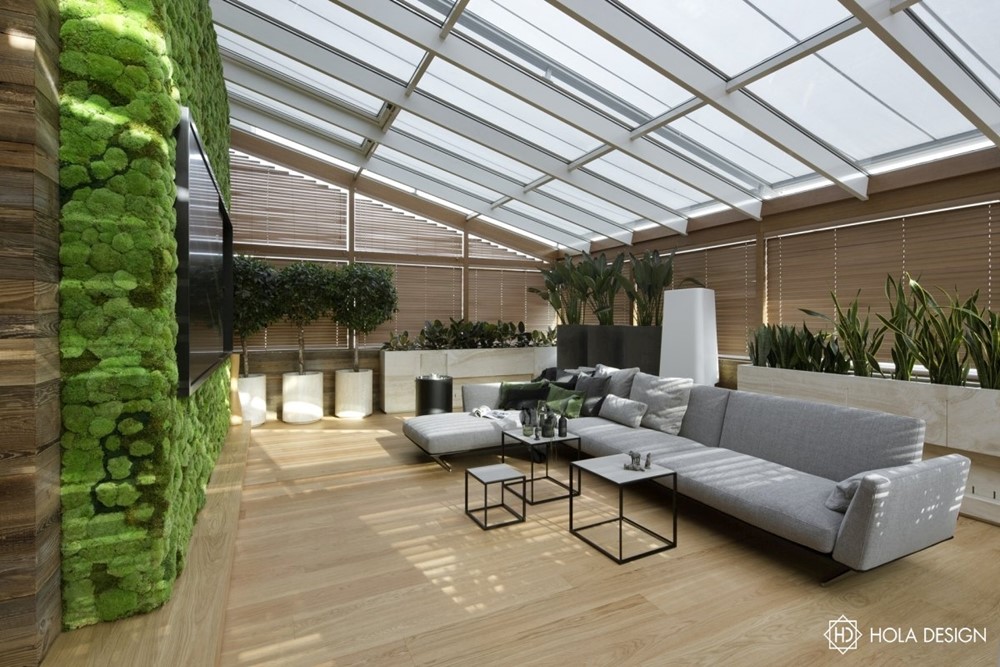Closer to the world is a new interior design project designed by HOLA Design. The interior of this house was supposed to become a background for contemporary paintings and souvenirs from distant travels – two of the greatest passions of the property owners. This task was undertaken by the Hola Design studio.
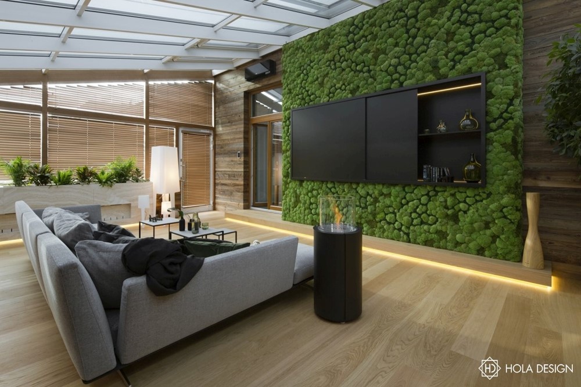

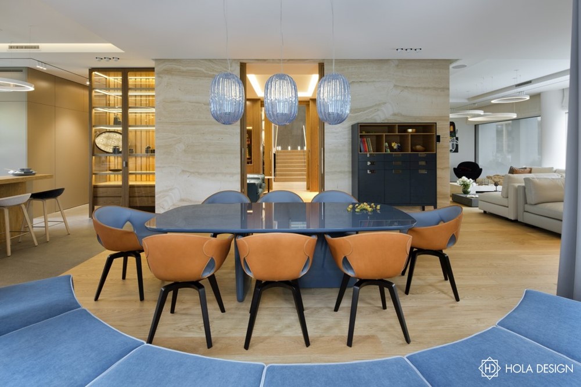
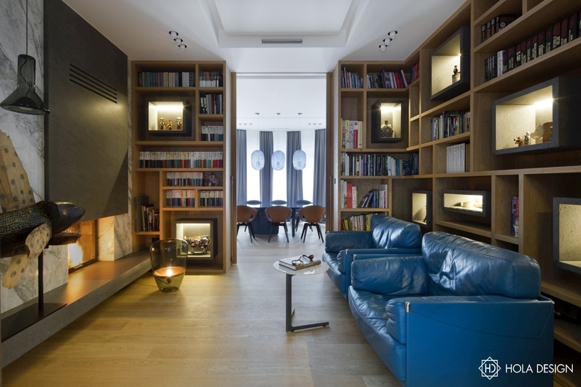
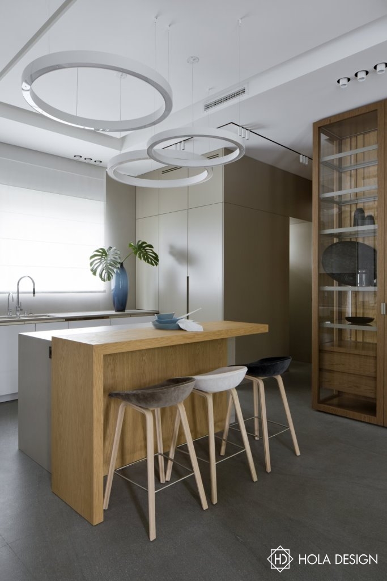
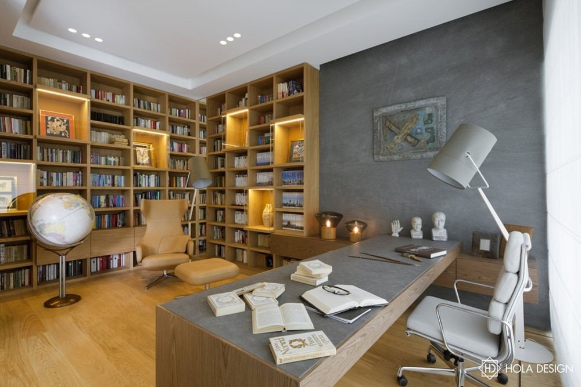
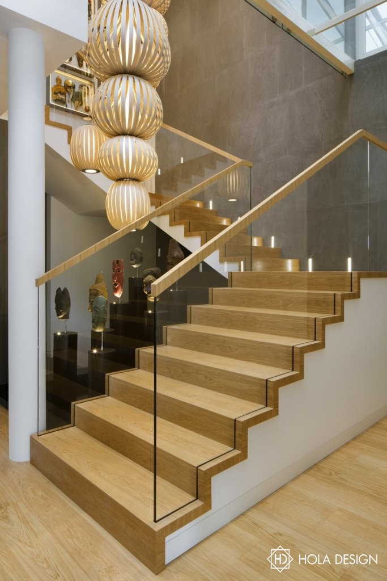
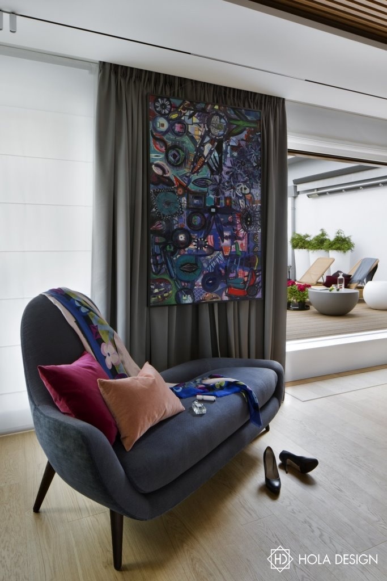
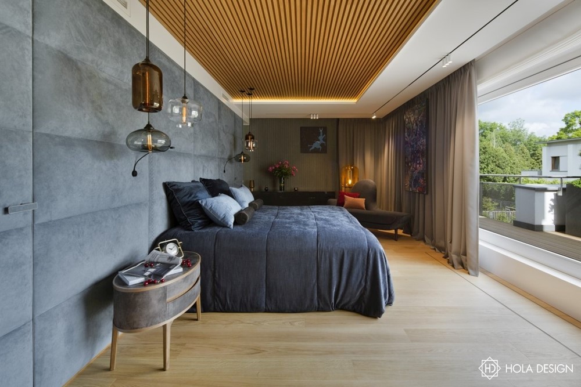
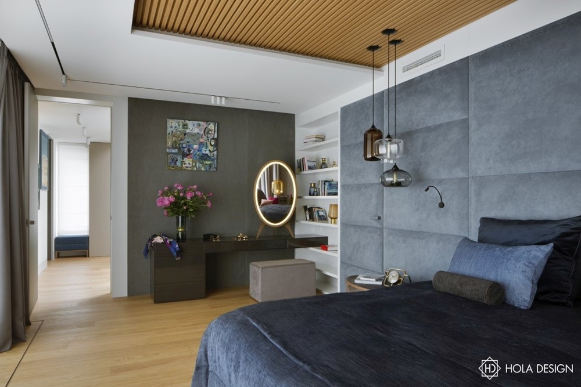
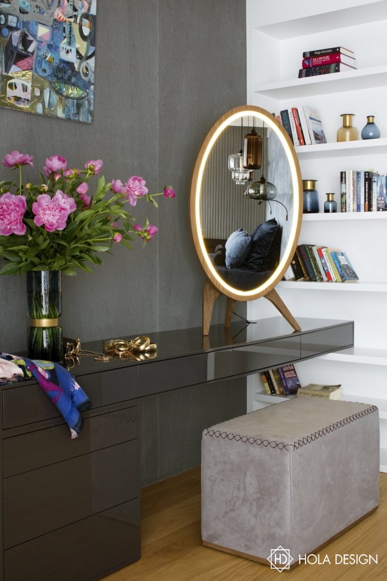
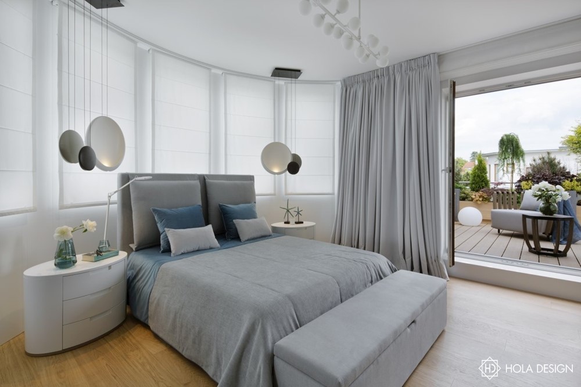
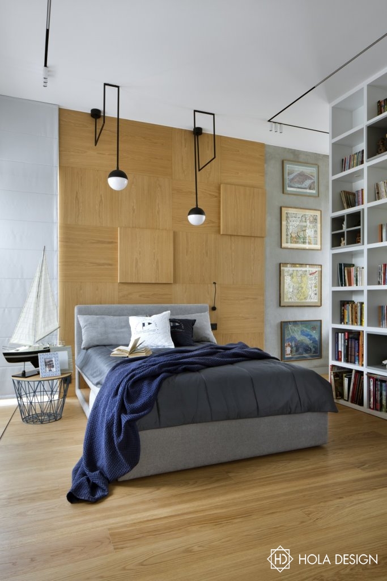
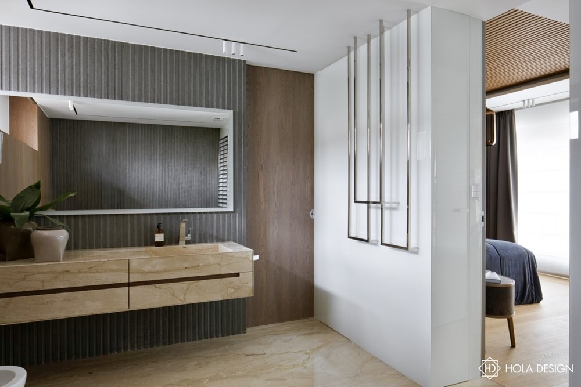
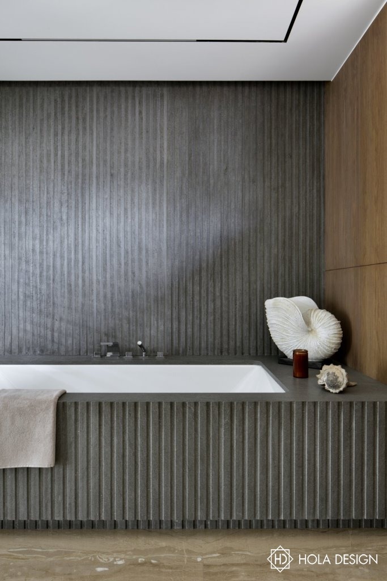
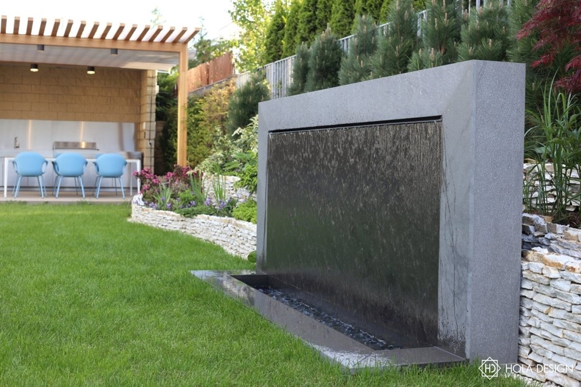
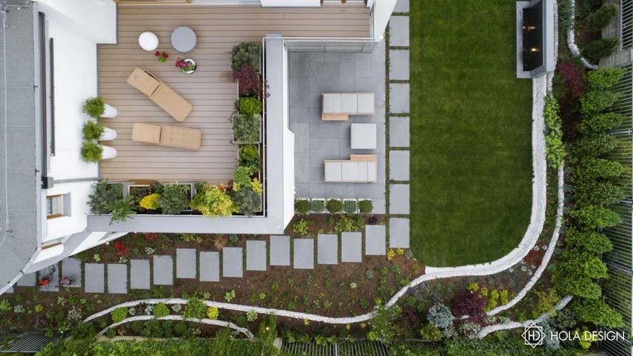

The cooperation between HOLA Design and the owners of three-level house, located on the prestigious Marina Mokotów estate in Warsaw, Poland, has been comprehensive: from practical completion stage to full working documentation and a turn-key implementation. The owners expected the interior to be functionally adapted to the needs of family of four – a couple with two children. It was necessary not only to furnish the house, but also to change the layout of the rooms and redesign the installation. The customers wanted to create a spacious interior, while very cozy at the same time, where they could relax and recharge. The owners like blues and grays, but they didn’t want their apartment to be monotonous. They are fond of natural, good quality, sophisticated materials, such as stones and wood. But above all, the interior of this house was supposed to become a background for contemporary art and travel souvenirs of the owners. Finding a way to make an impressive collection exposure was one of the major challenges of HOLA Design.
What distinguishes this modern space the most are masks, sculptures and paintings from distant cultures. The way they are exhibited gives this interior a magical character. In the hall masks are placed on the columns, which seem to levitate over the water. Above them there are wooden lamps, named Totem. The magnificent sculpture and contemporary paintings were exposed also in the bright, spacious, modern living room. This space was divided into a fireplace zone and TV area. In the lounge there is an enter to the office finished with natural materials: wood, stone and leather. The wall is covered with gray Basaltina and the top of the wooden desk is covered with gray Alphenberg leather, which favors concentration. In the bathroom natural materials also dominate. The wall and bath were covered with Basaltina stone. Its gray contrasts with the golden marble. Open plan dining room – situated between kitchen and living room – creates cozy and seaside atmosphere. In the bedroom the bedhead extends over the entire wall, what also makes a truly snug atmosphere. Intimate mood is emphasized by hand-made lamps. What is important, the owners wanted to possess a nook with lush greenery where they would find a respite from urban hustle. A unique orangery became this place. At its central point stands the comfortable sofa surrounded by a forest of plants and moss-covered wall. An important part of the project is the garden – with trees, bushes and flowers and additional attractions such as the jacuzzi and the fountain.
Photography by HOLA Design
