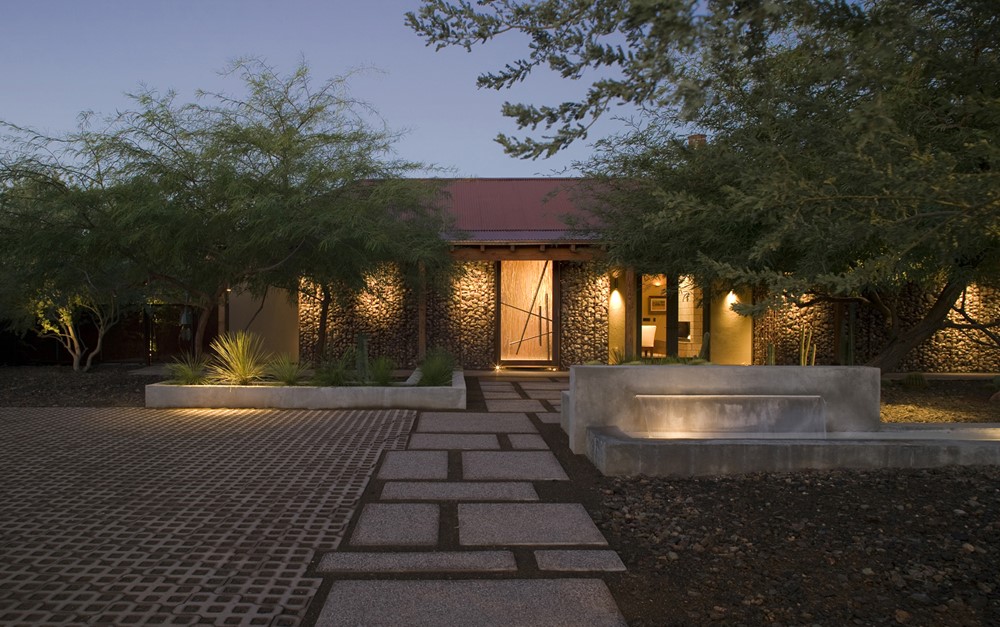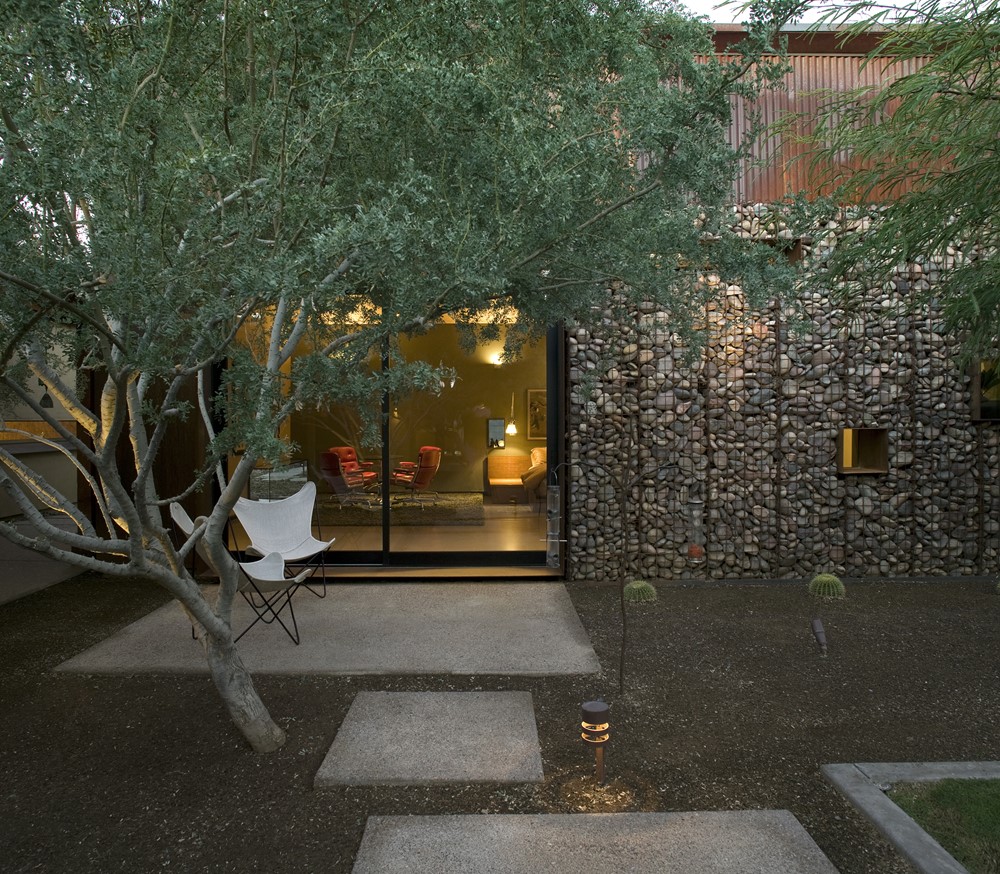The Dillon Residence designed by Chen + Suchart Studio, takes the form of a courtyard house typology. It is a remodel and addition to an existing home situated in a 1950’s and 1960’s neighborhood comprised of one-acre horse properties.
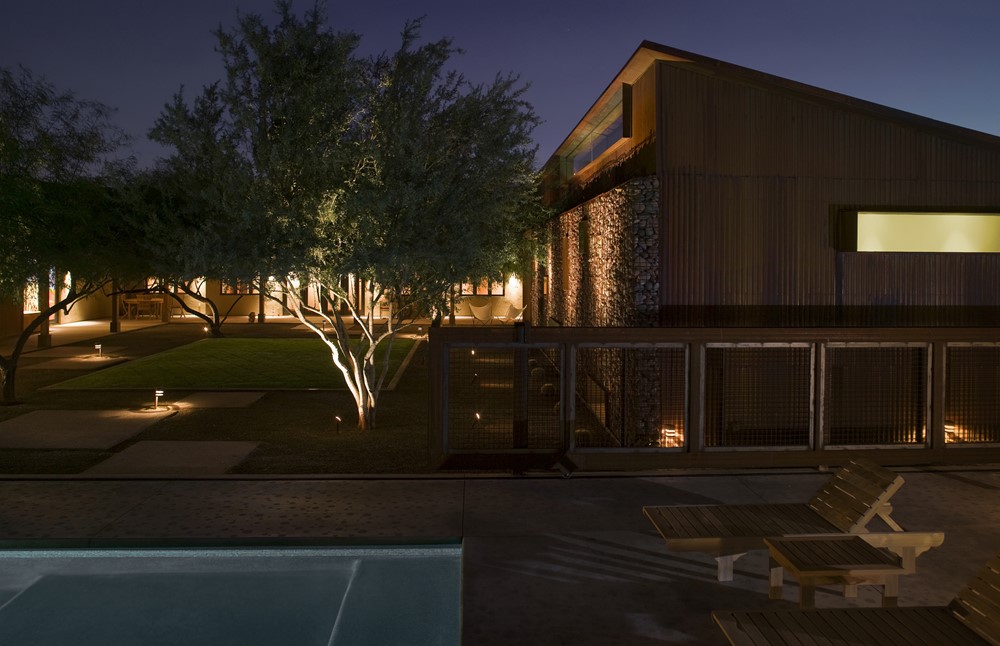
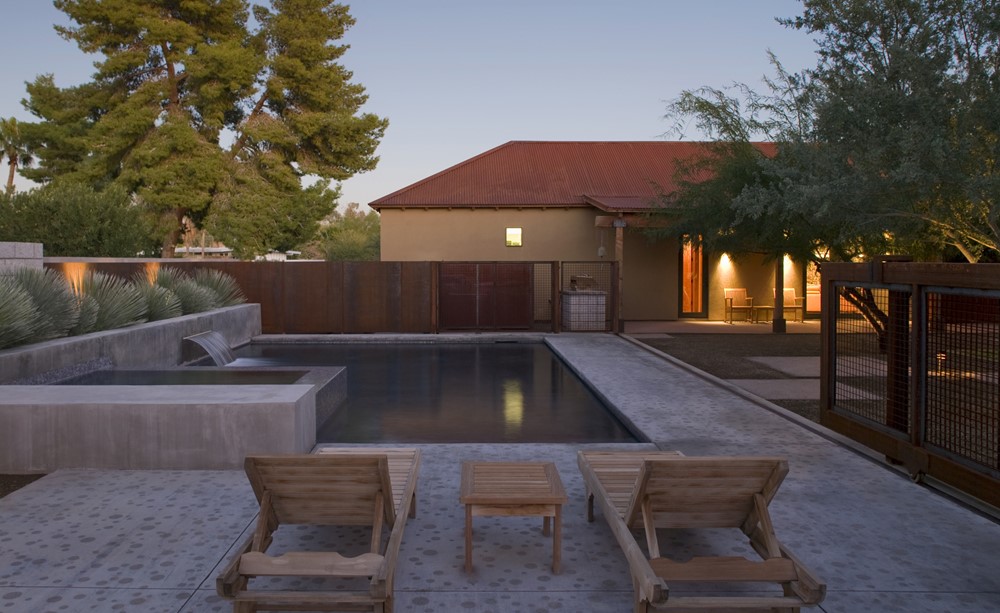
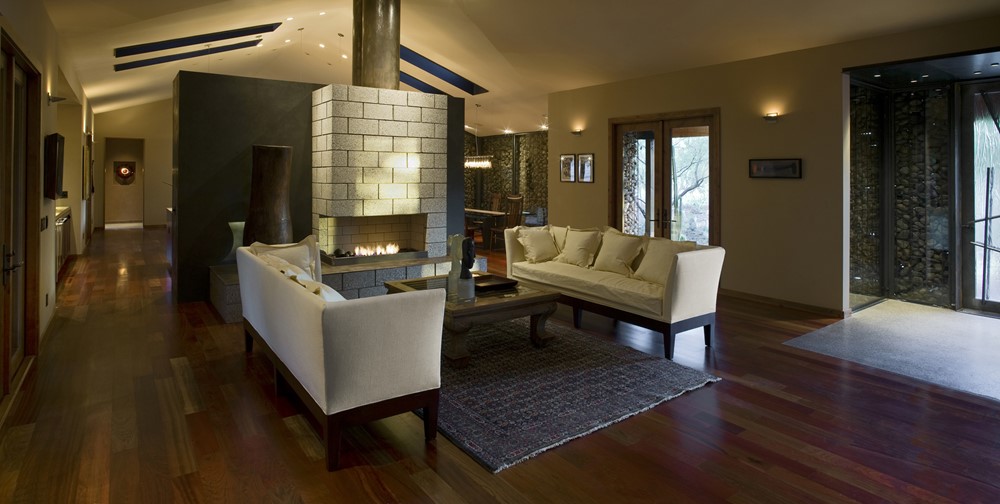

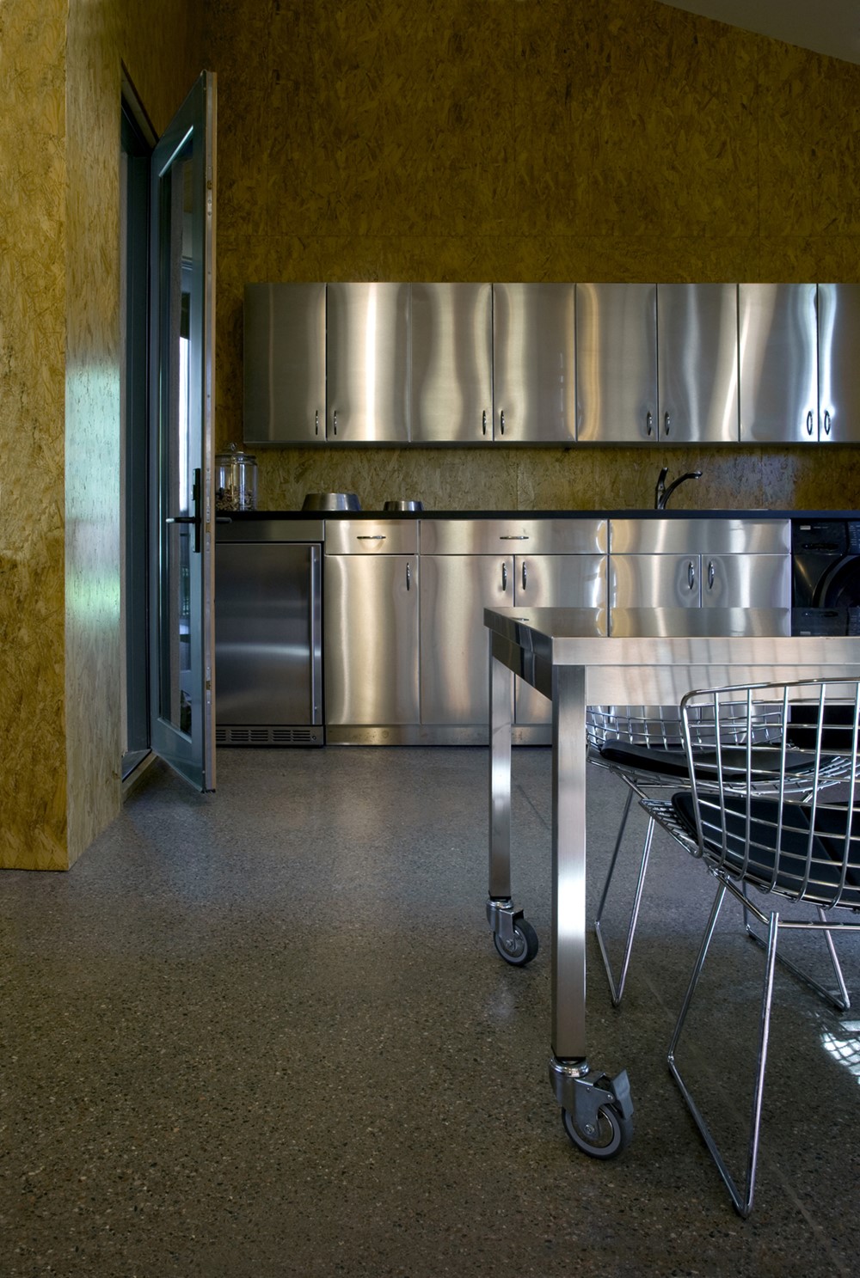



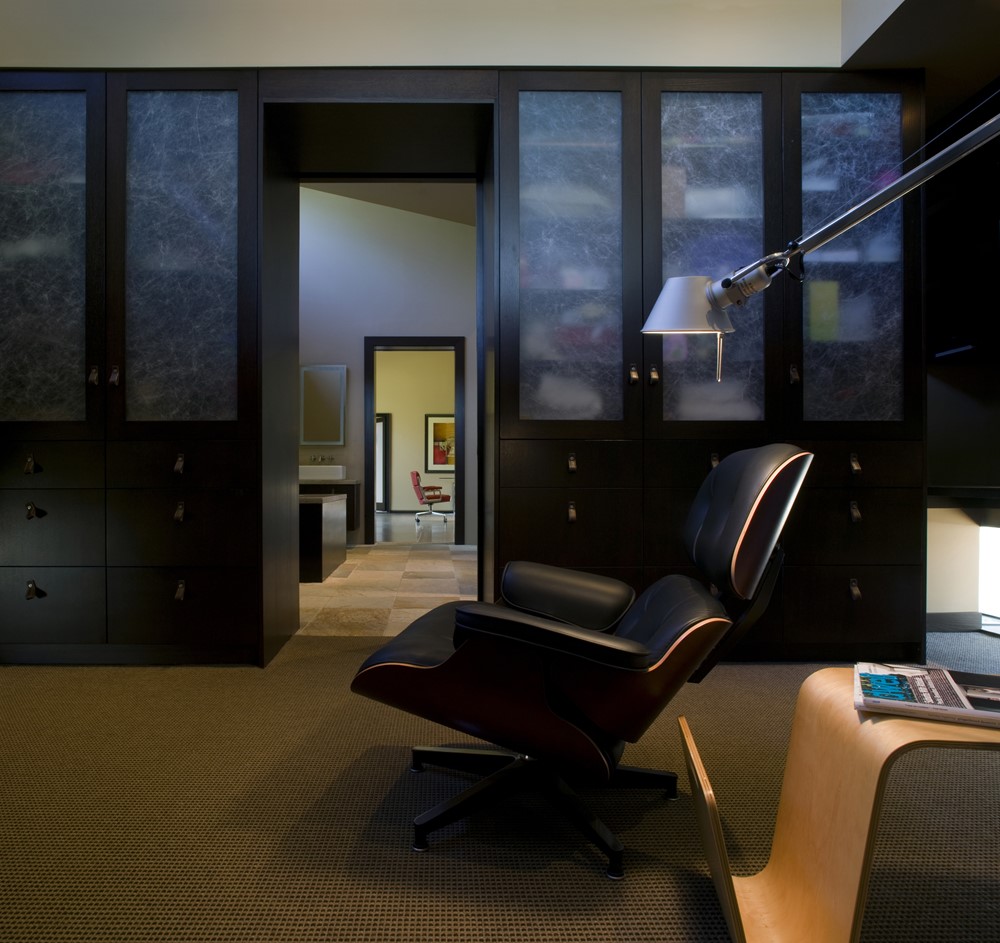

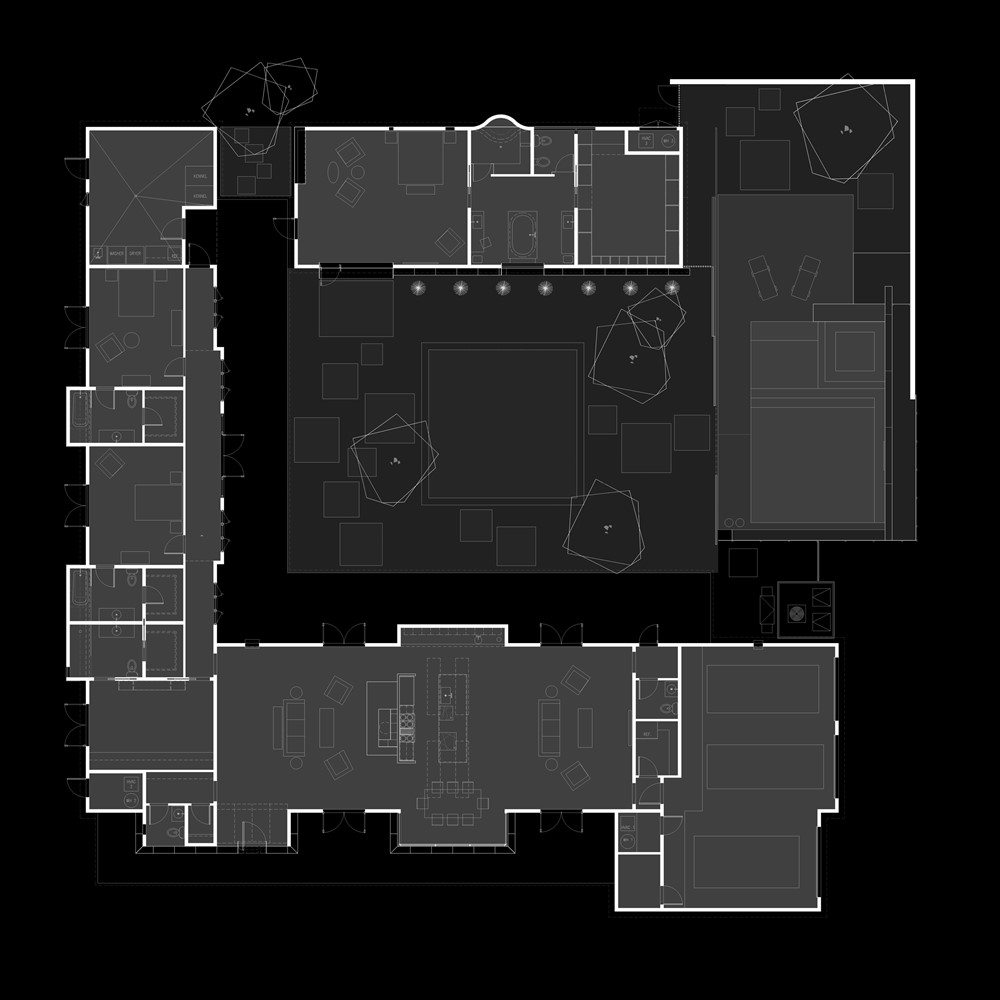

The original L-shaped form was retained for the main house while a new separate Master Suite volume envelops a newly defined courtyard anchored by a pool on one end. This courtyard serves to promote the outdoors as part of the clients’ daily life. The language of the house takes on a modern language while retaining some of the domestic qualities enjoyed by the clients. The Master Suite is configured as a separate volume and therefore is allowed to establish its own architectural identity that is free from the language of the original L-shaped portion of the house.
This portion of the house has been remodeled to take on a more modern means of space-making whereby the program of the living, dining, and family room are treated as one larger space, minimally defined by a kitchen space that floats planimetrically in between.
The language of rusted corrugated metal cladding of the roof at the original L-shaped portion of the house is extended to be the wall cladding at the Master Suite. A large gabion wall comprised of local Salt River rock serves as a backdrop to the courtyard space while establishing a thickened wall to afford privacy for this separate volume. The pool is treated as a destination that anchors the courtyard on its North end and can be opened to the courtyard by means of a large sliding gate.
Project Data:
Designers: Chen + Suchart Studio, LLC (Szu-Ping Patricia Chen Suchart and Thamarit Suchart)
Interiors: Studio 4 Design, Suzanne Urban, ASID, IIDA – Director / Principal
Location: Scottsdale, Arizona, USA
Structural Engineering: Claude V. Baker, P.E.
Construction Company: Incline LLC, Kurt Holland
Construction Area: 4,800 sf or 445.93 sqm
Project Year: 2004 – 2007
Photography: Bill Timmerman of Timmerman Photography
Graphics + Drawings: Chen + Suchart Studio, LLC
