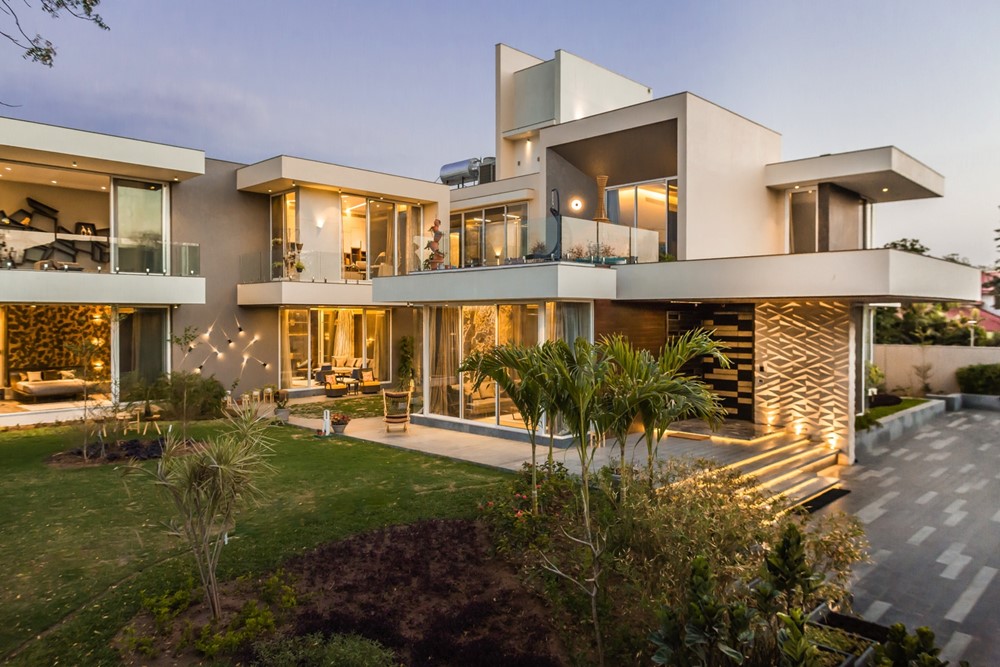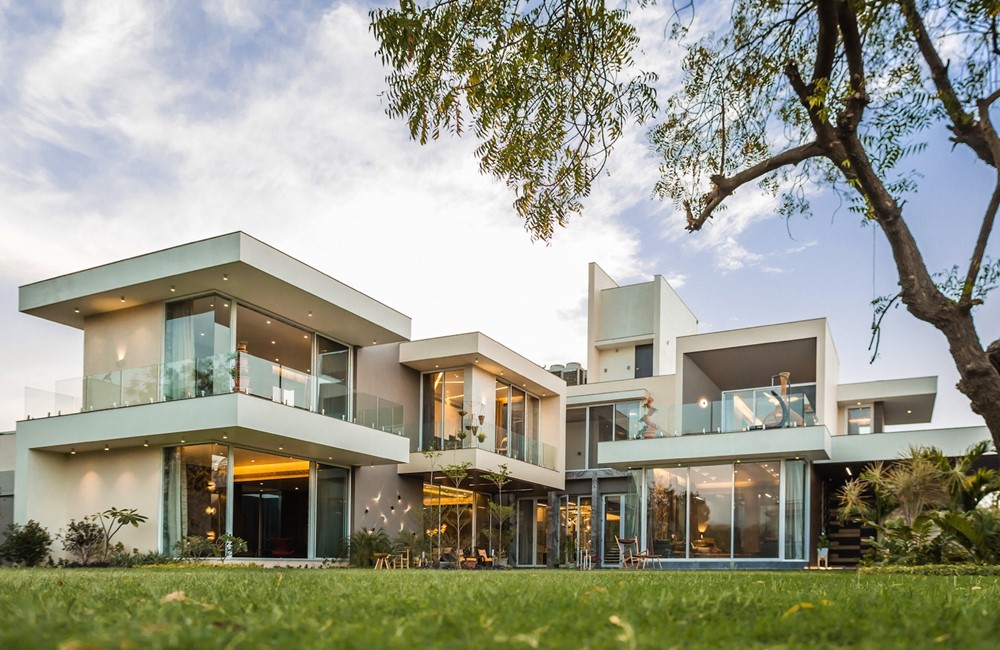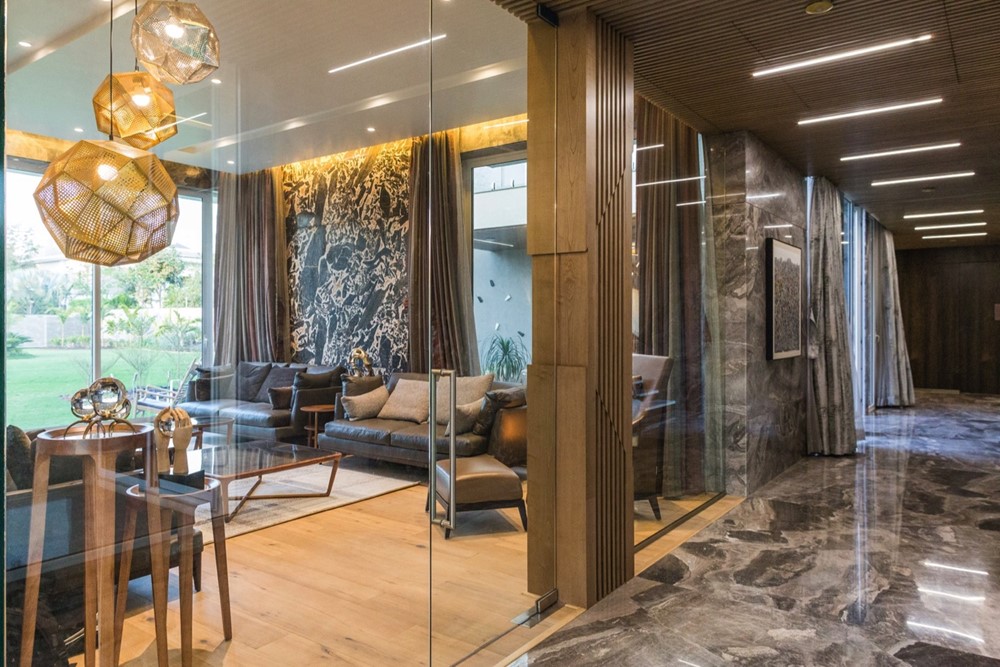This Urban house is a project designed by Space Dynamix covers an area of 7400 sft and is located in Ahmedabad. The villa comprises a formal living room, family room, 5 bedrooms, 5 bathrooms, a study and powder room.

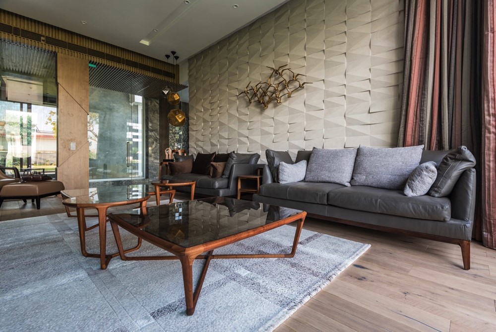
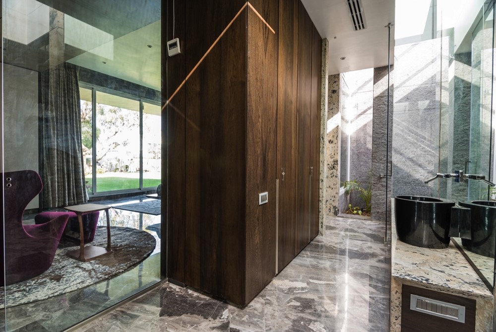
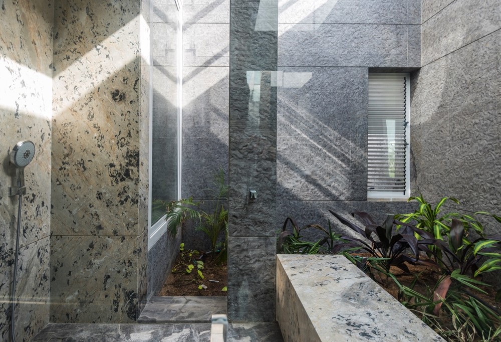
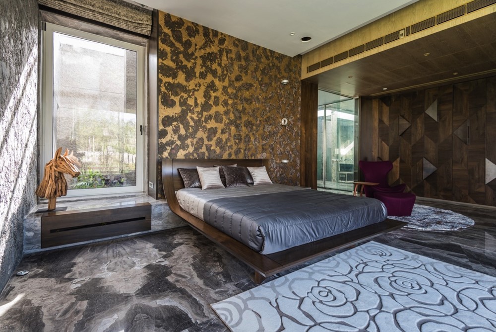
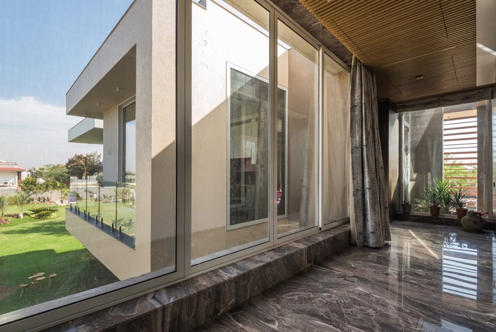
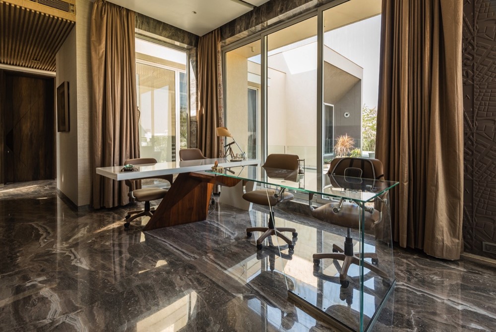
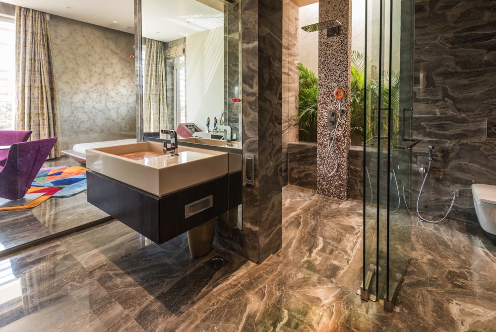
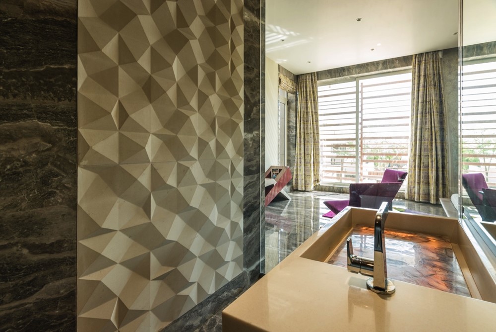
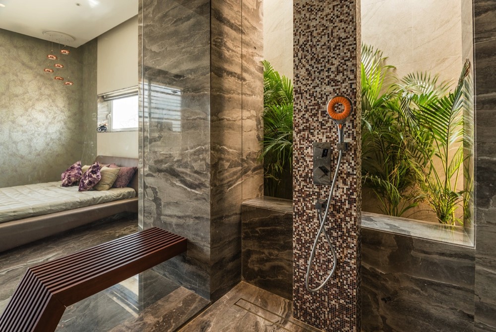
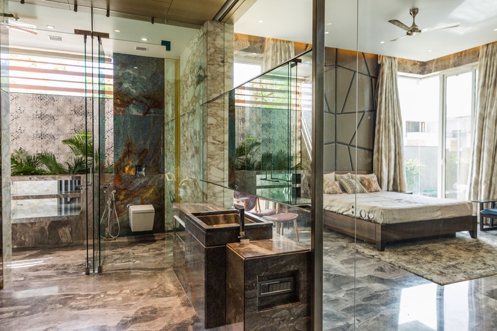
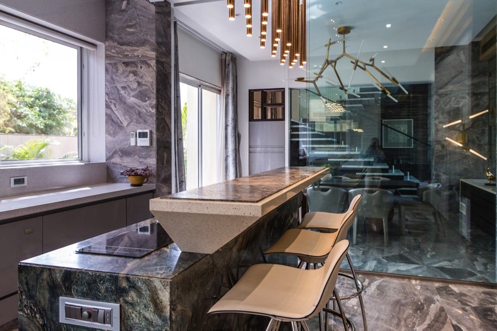
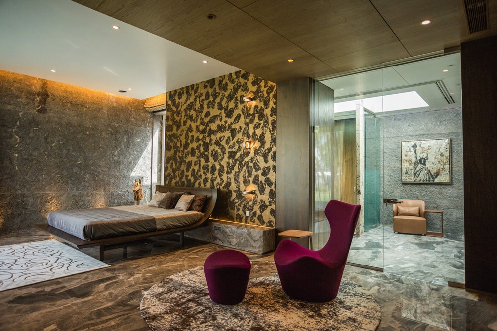
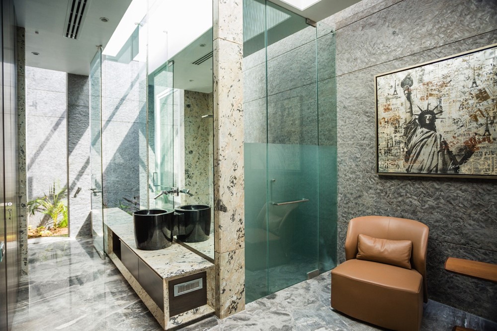
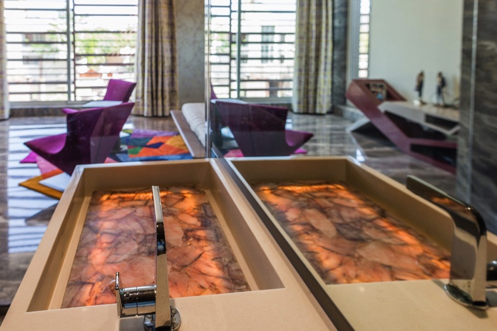
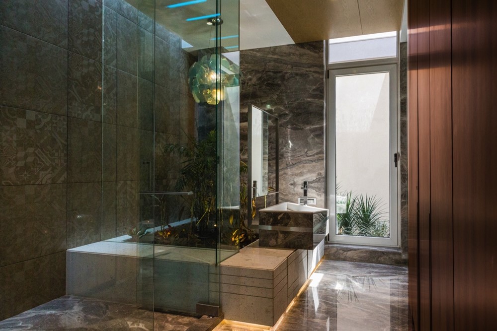
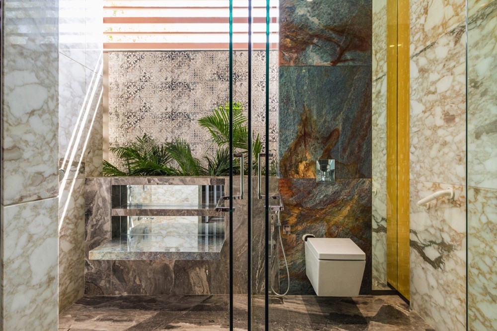
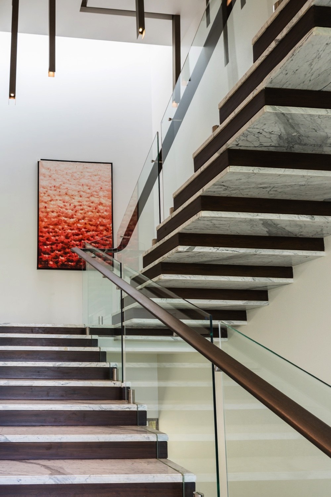
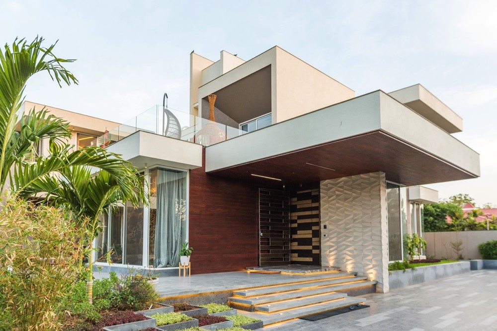
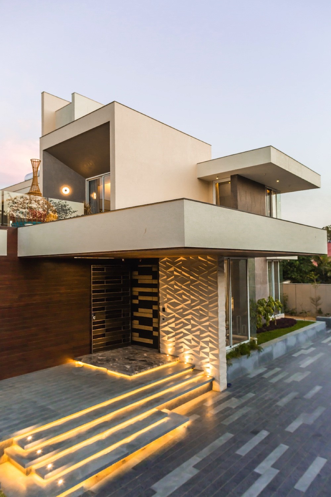
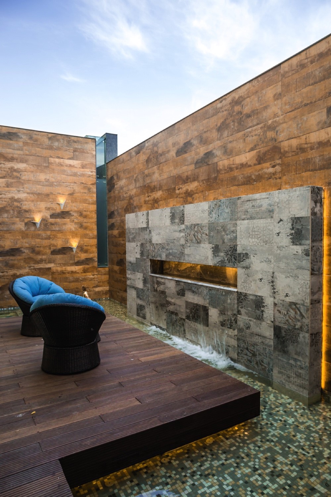

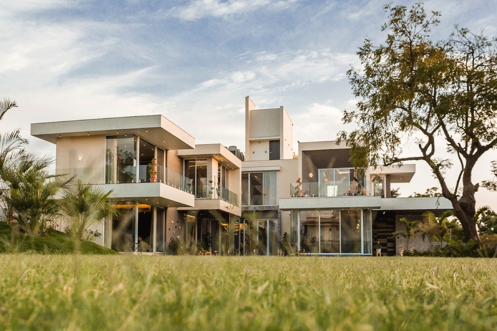
The layout is inspired by the traditional Indian courtyard house- ‘Haveli’ but radically reinterpreted and adapted to a contemporary context.
The main planning consideration was that the garden area needed to be maximised. This was achieved by arranging the structure toward the periphery in an L shape and keeping the rest of the plot vacant. The formal living room juts into this vacant space on one side thus forming a virtual courtyard enclosed on 3 sides.
The central courtyard opens out onto this large garden space making the house a part of the garden.
The formal living room thus gets a panoramic view of the garden at the same time being segregated from the main living spaces affording them privacy. The inward looking layout allows various spaces to talk to each other across both levels creating an ongoing dialogue.
The colour palette of grey and brown is omnipresent giving a feeling of continuity to the spatial flow. The striking grey marble, paired with bog oak veneer is enhanced by accents of wallpaper, feature marbles, bespoke installations to add character to individual areas.
A conscious attempt is made to avoid creating dead spaces that do not contribute to the overall feel and flow.
Spaces flow into each other and walls dissolve into screens or glazed partitions that allow interaction between spaces as well as with the user. Each of the bedrooms features en suite and closet areas that seamlessly merge into each other but can be visually partitioned when required. Every bathroom also has a green landscaped space providing visual relief and a feeling of well being every time one enters.
All rooms extend into the outdoors in the form of balconies, decks and terraces accessed through full height windows encouraging a connect with nature. These large overhangs also provide much needed sunshading in the extreme heat of Ahmedabad. Additionally, the South facade has minimum fenestrations to minimise heat gain.
The staircase is designed as a sculptural element composed of staggered alternate blocks of Statuario marble and wood with the staircase-well capped with an installation of lights custom fabricated in aluminium.
Photography by Radhika Pandit
