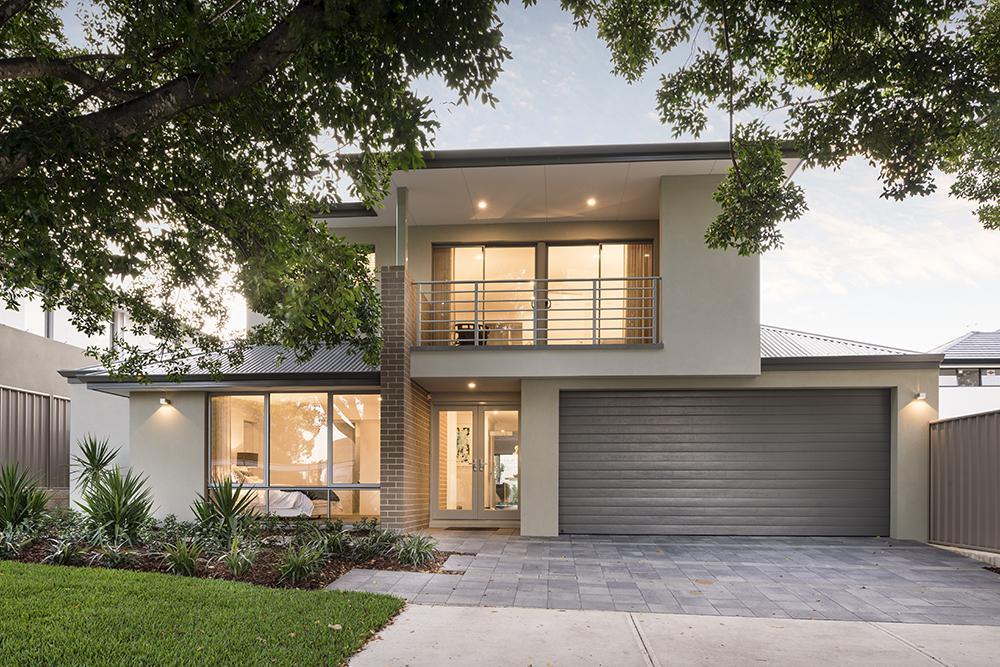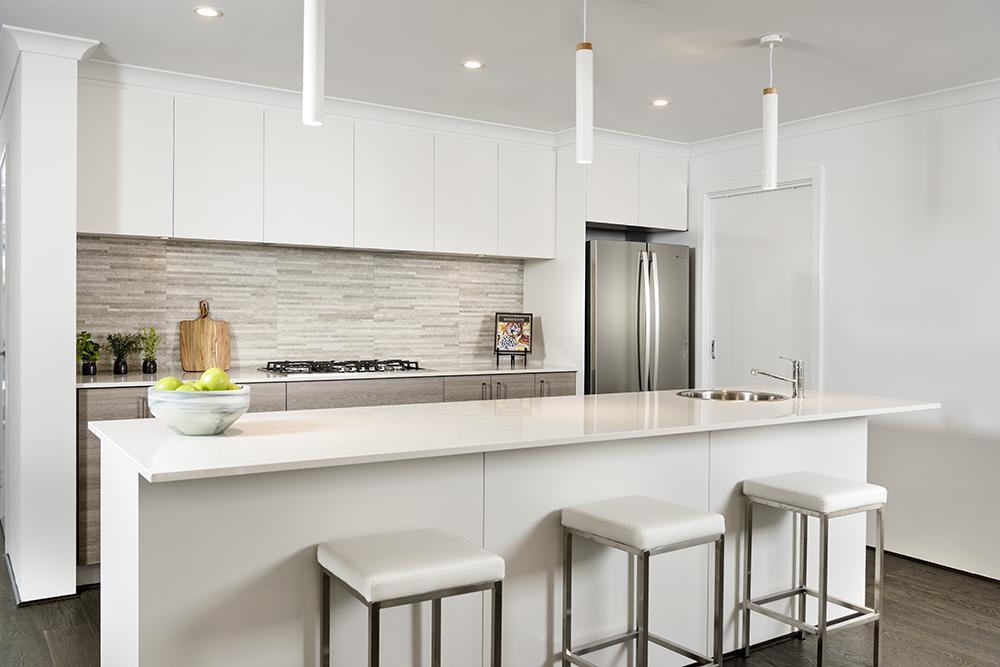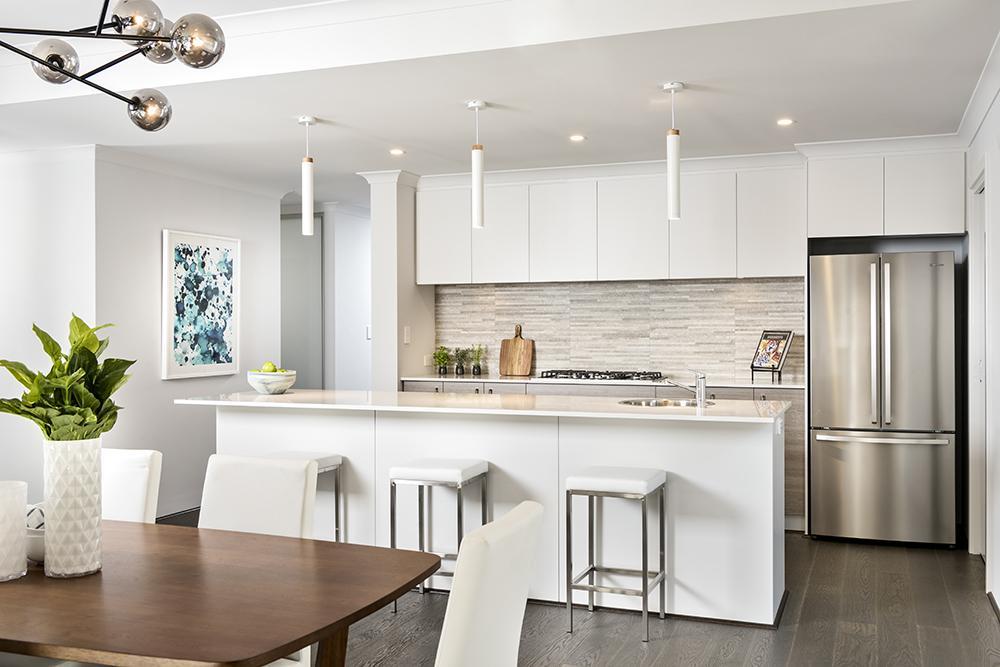The Treehouse, is a beautifully designed by New Level Homes and meticulously constructed 302 square metre family home that will suit a 15 metre wide block. The elevation blends feature brick with the standard render, as well as a spacious and relaxing balcony to take advantage of the natural light and shade throughout the day.
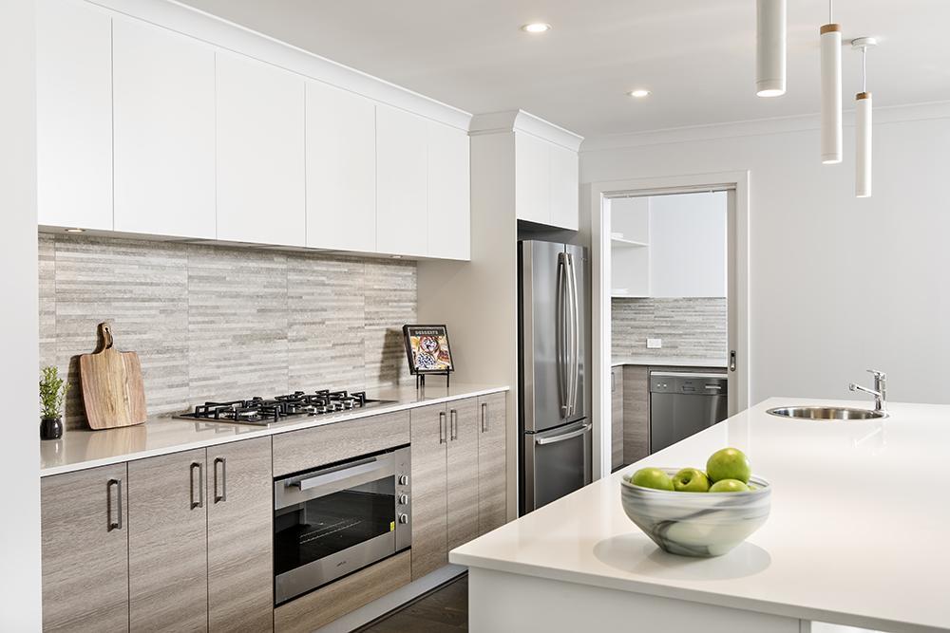

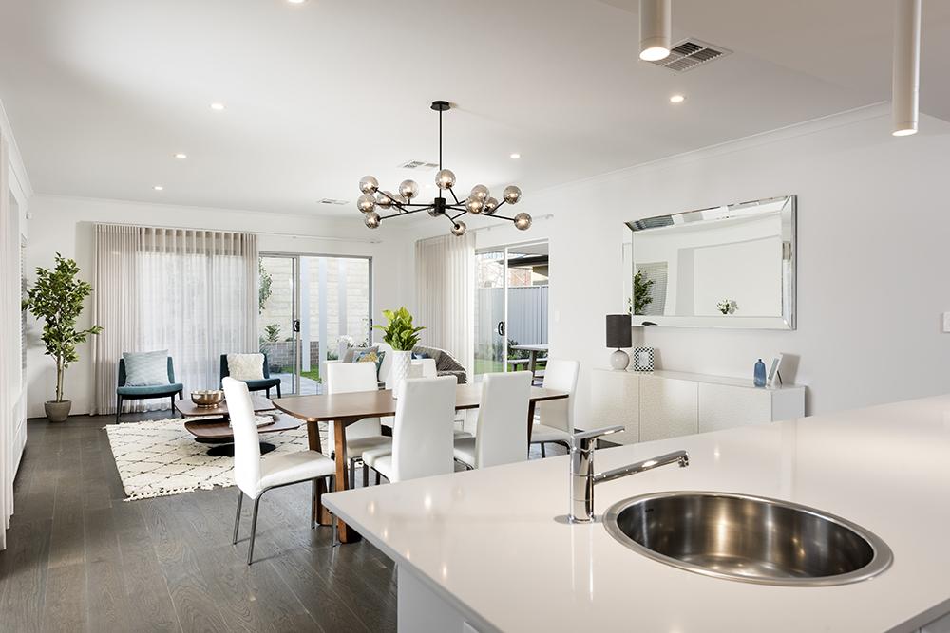


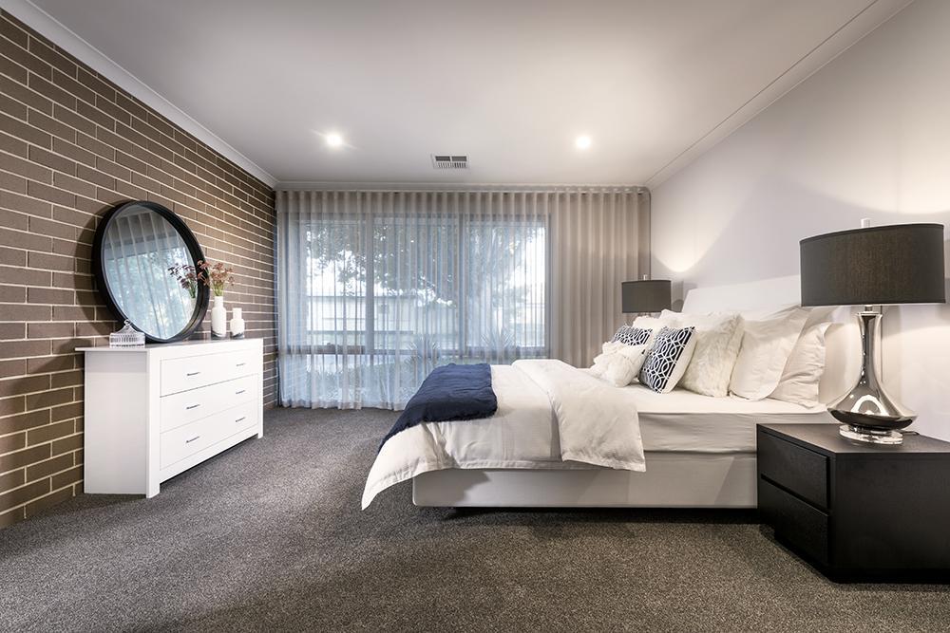
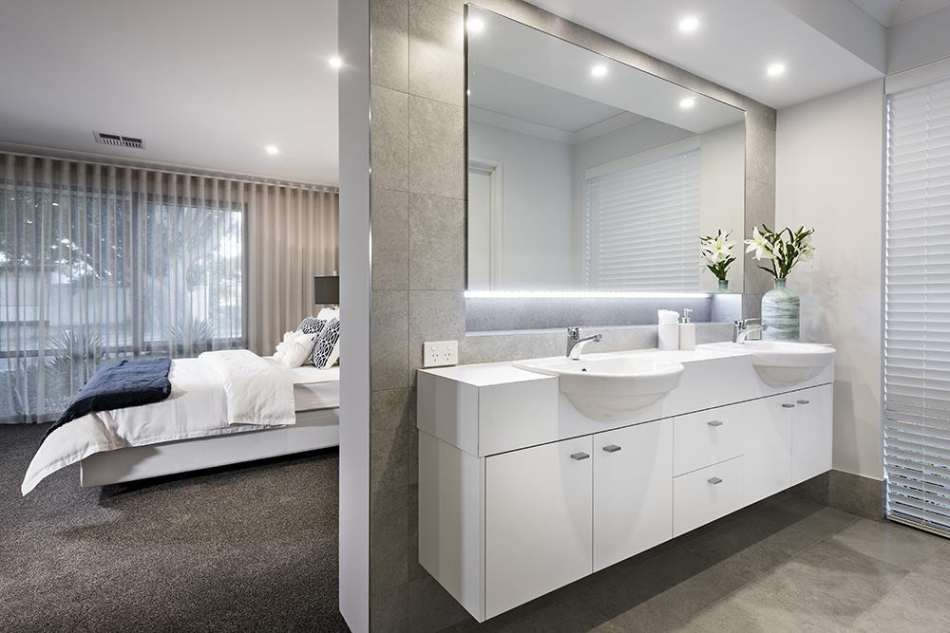
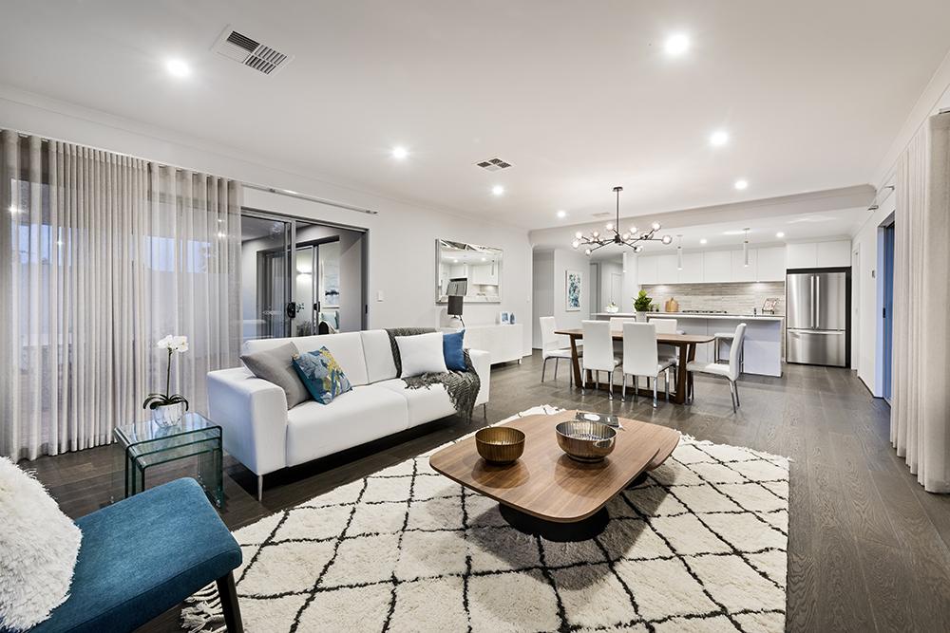
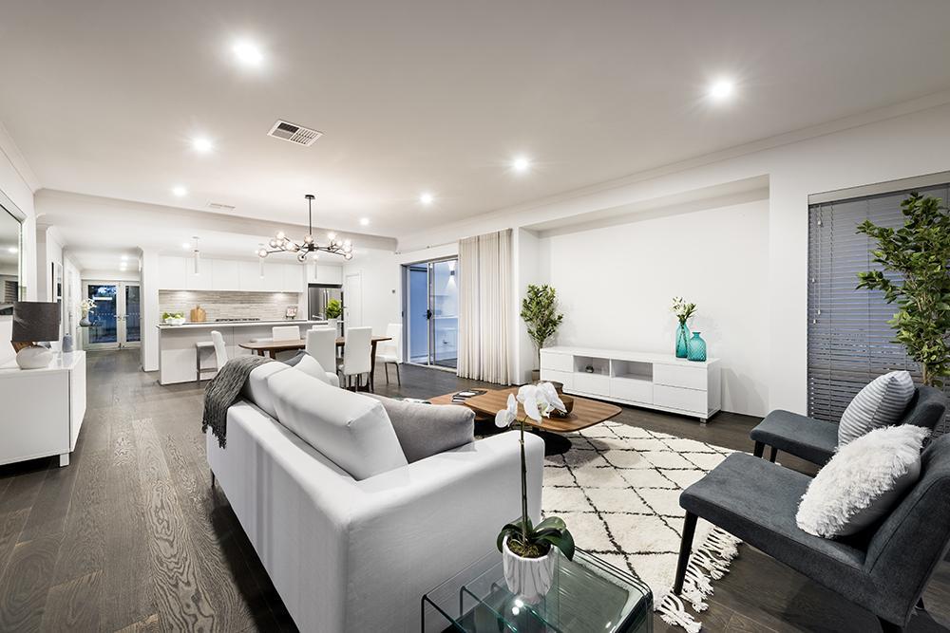

Upstairs, The Treehouse features a comfortable theatre room for the whole family to enjoy, home office or study, three minor bedrooms for guests and the kids, a sitting/relaxation area and a separate bathroom.
The gorgeous downstairs area offers ample space with an open plan living/dining/kitchen area with an abundance of natural light. The kitchen features space for a double fridge, gas stove, kitchen island for extra preparation space and seating, for the whole family to enjoy time together. The dining and kitchen area offers abundant space for activities and relaxing that everyone will love.
Your downstairs roomy master suite comes complete with ensuite, double sinks and a generous shower.
The Treehouse is your dream two-storey home that ticks all the boxes, it’s cleverly zoned allowing for entertainment AND some quiet time.
Photography by New Level Homes
