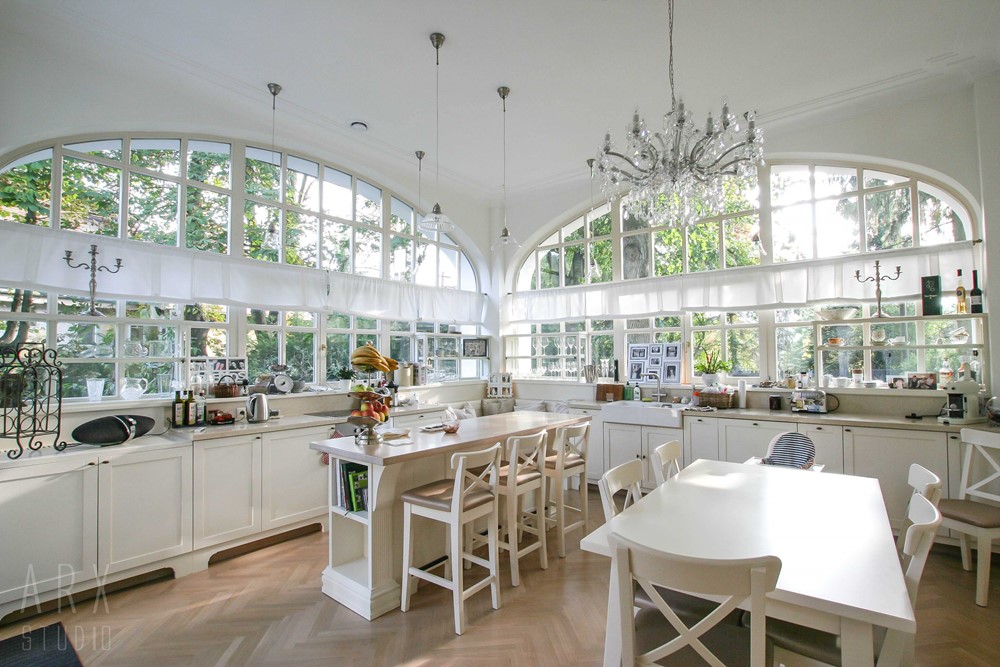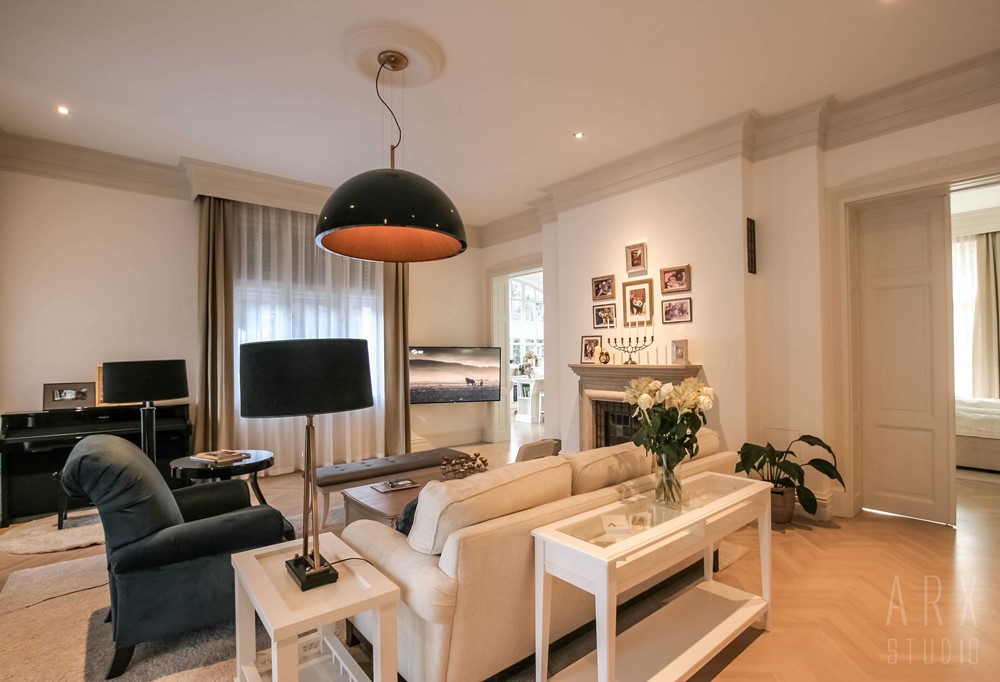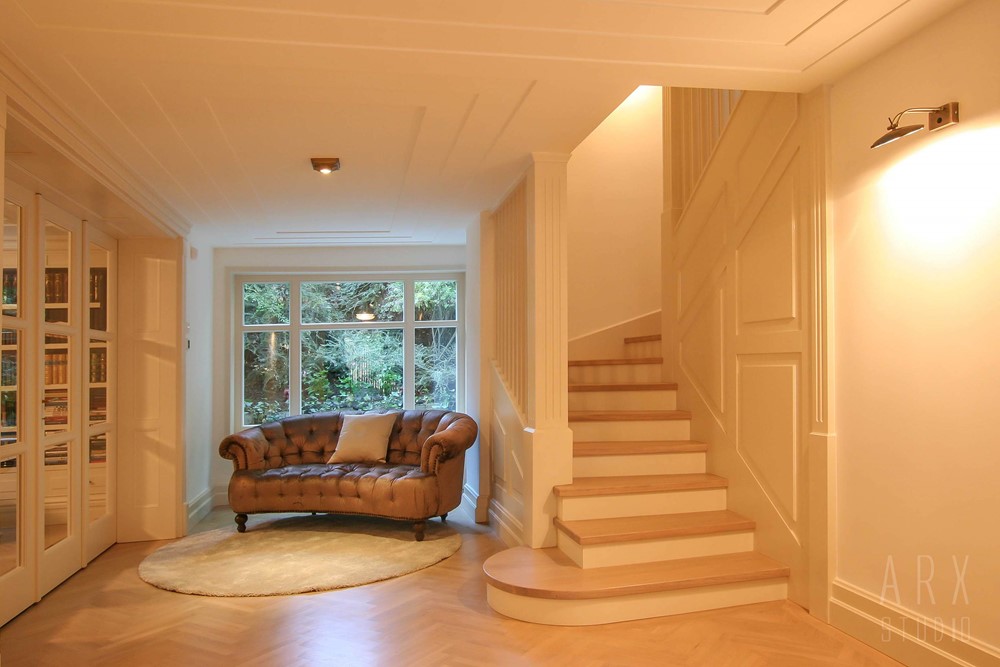This villa is a project designed by ARX Architect Studio Hungary was built around the centenary, early 1900’s, located in the most elegant hill-side of Buda. The 2000 sqm building site with its colorful native forest can easily hides the 3 storey home.
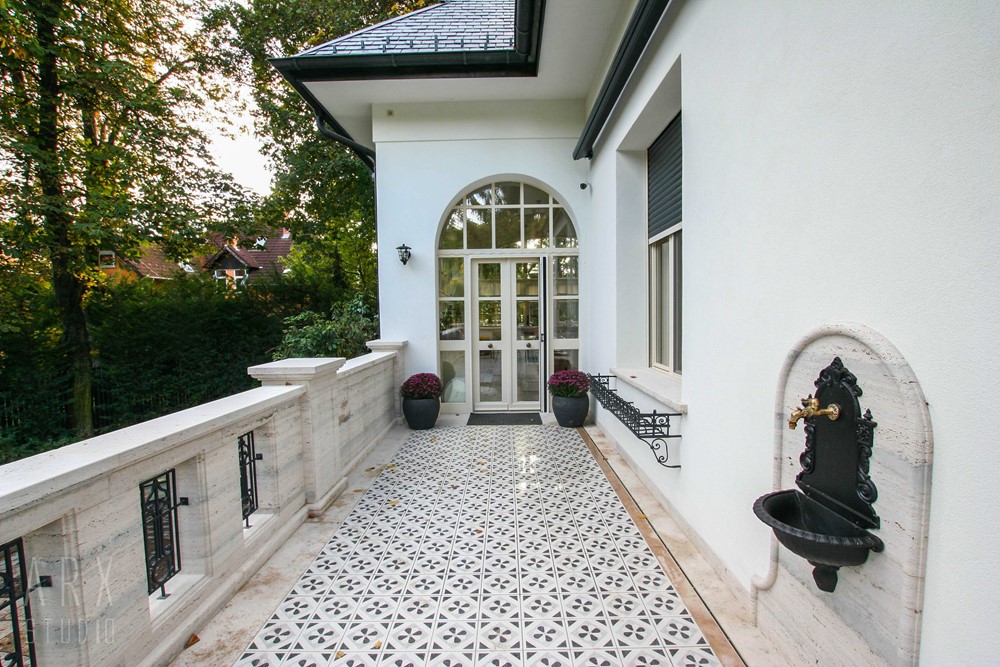
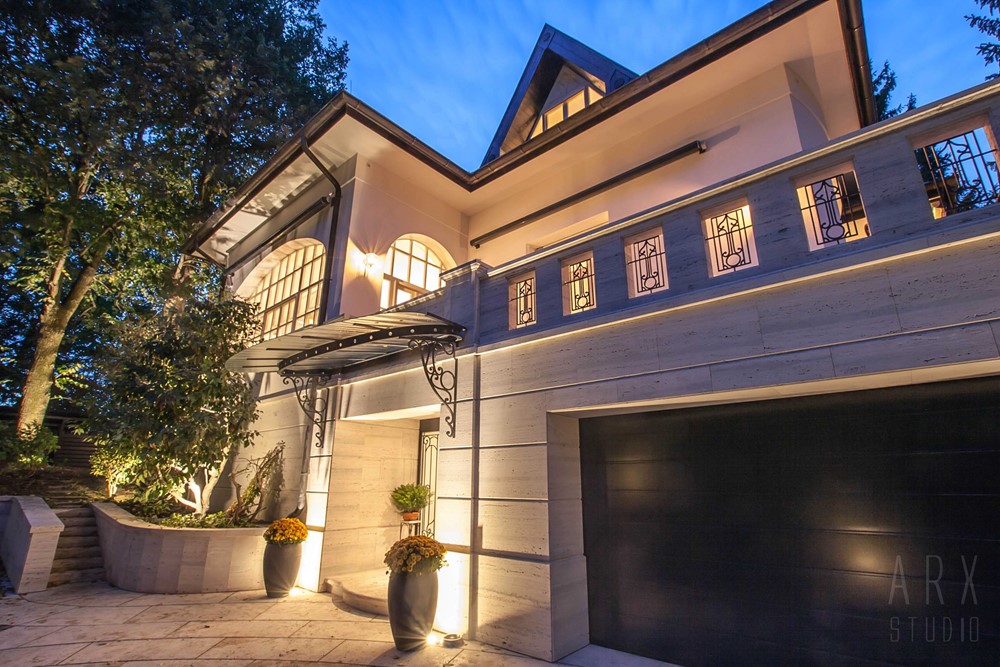
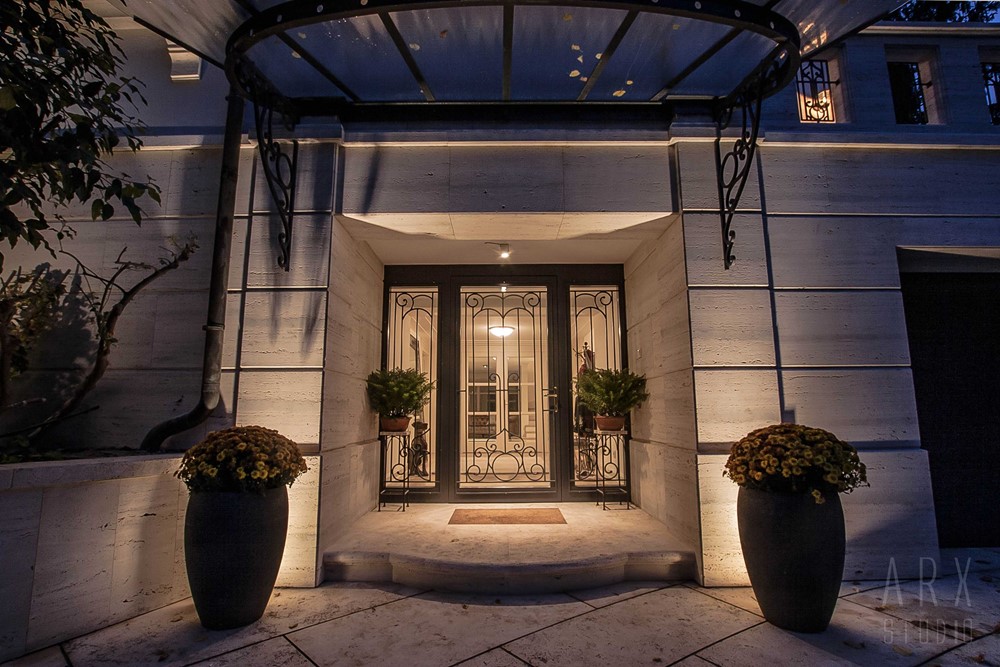

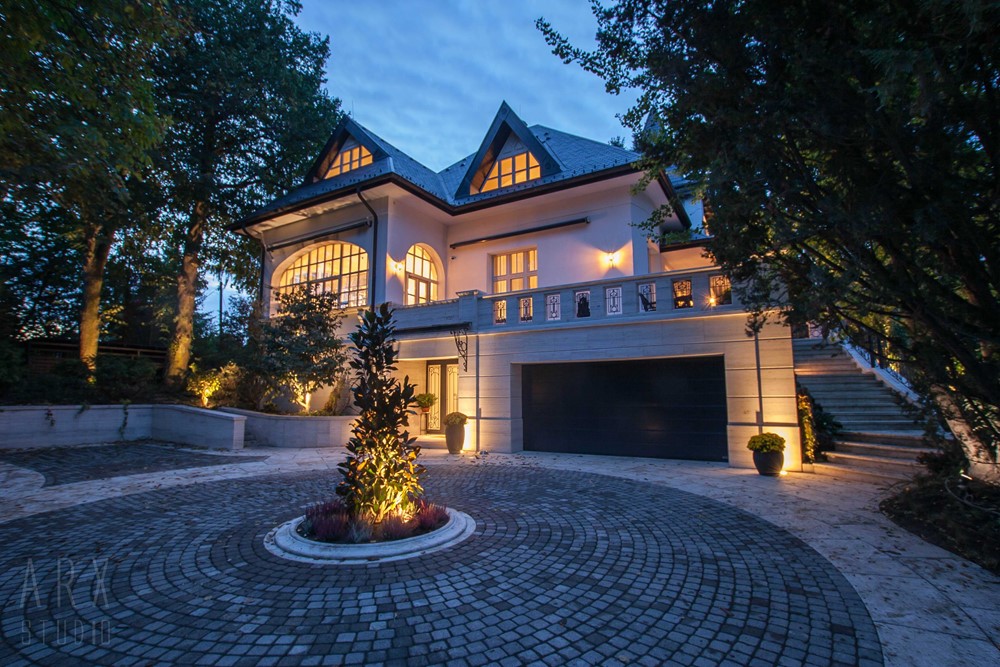
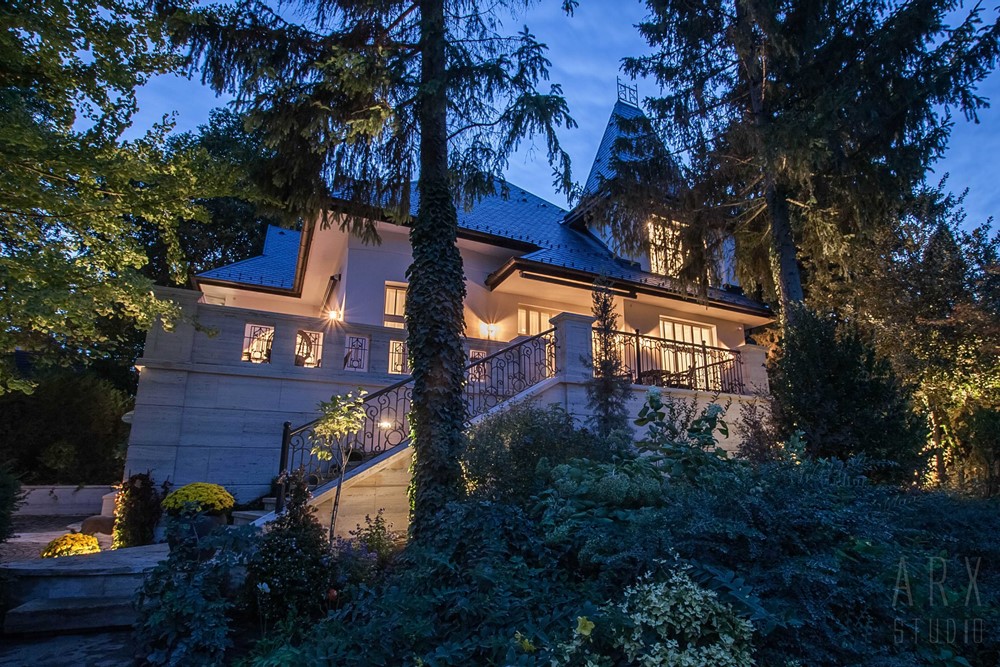
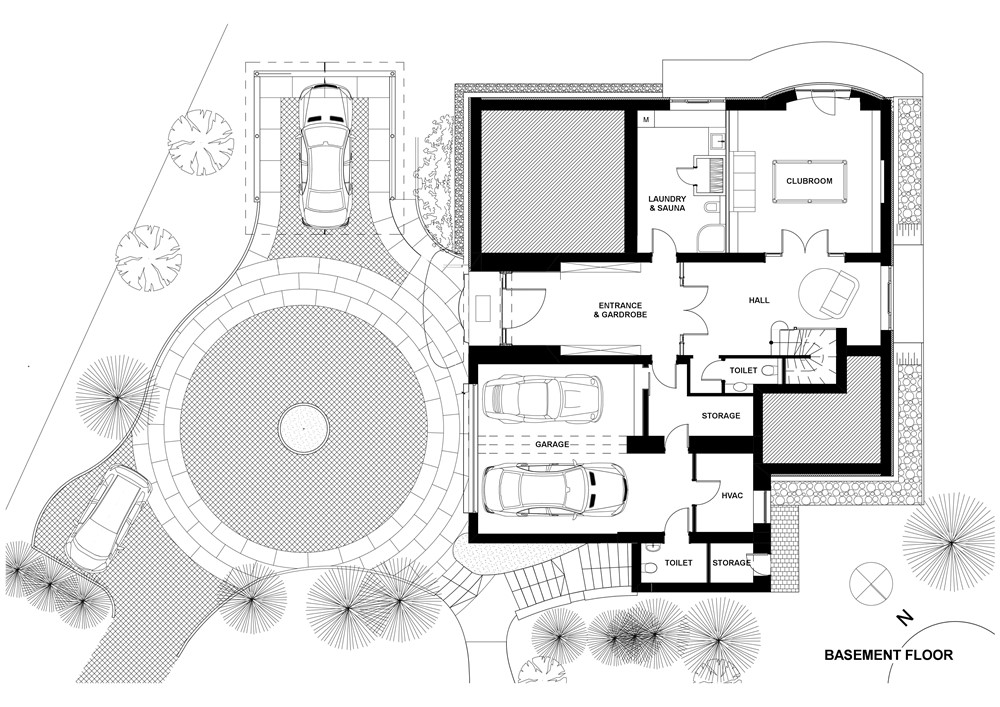
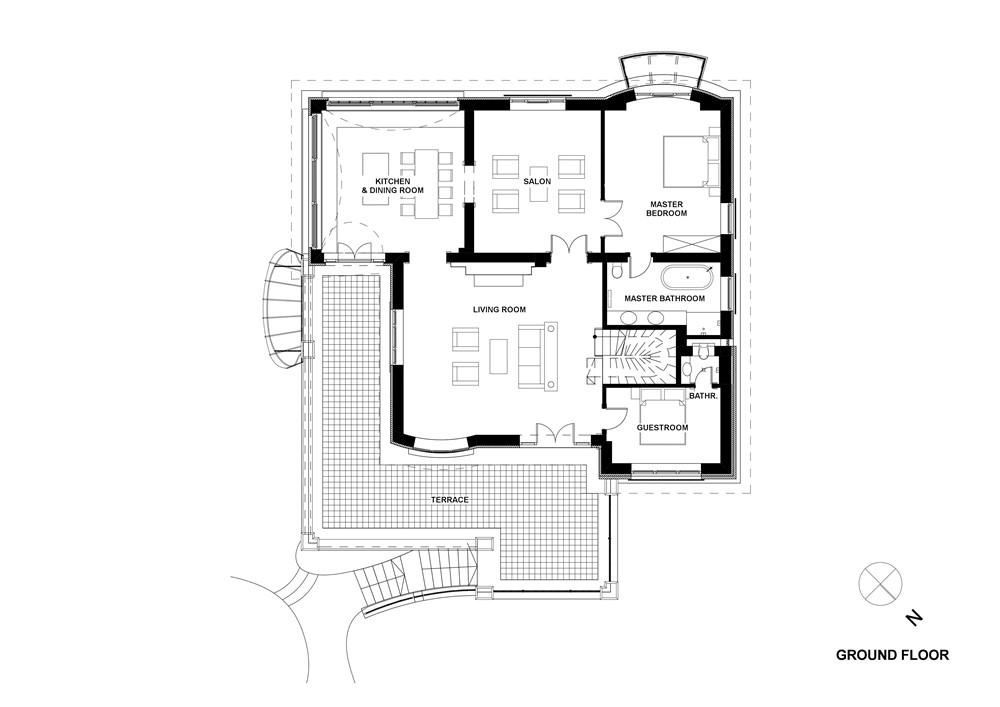

The original property was several times renovated and modified; besides the complete reconstruction and interior design, the latest electrical and mechanical system were installed this time.
From the 3 storeies, the basement floor received the new elegant entrance and the housekeeping functions; on the first floor the original living area and the master block got place next to each other; the new enlarged rooftop became the center of the children area with separated rooms, bathrooms and social space.
We payed big attention on protecting the existing rich garden and to be part the outdoor visual view of the interior.
About the outdoor construction, new curved staircase connects the garden and the breakfast terrace and an elegant car driveway leads the owner to home.
All the low quality building materials were replaced by contemporary ones; the new deatled stone facade cover, the natural slate roof, the smooth white plaster surface creates the modern external appearance.
Architect in Charge: György Gyöngyössy
Design team: István Horvát DLA, Bernadett Csere
Location: Budapest, Hungary
Area: 480 m2
Project year: 2017
Photographs: ARX Architect Studio Hungary
