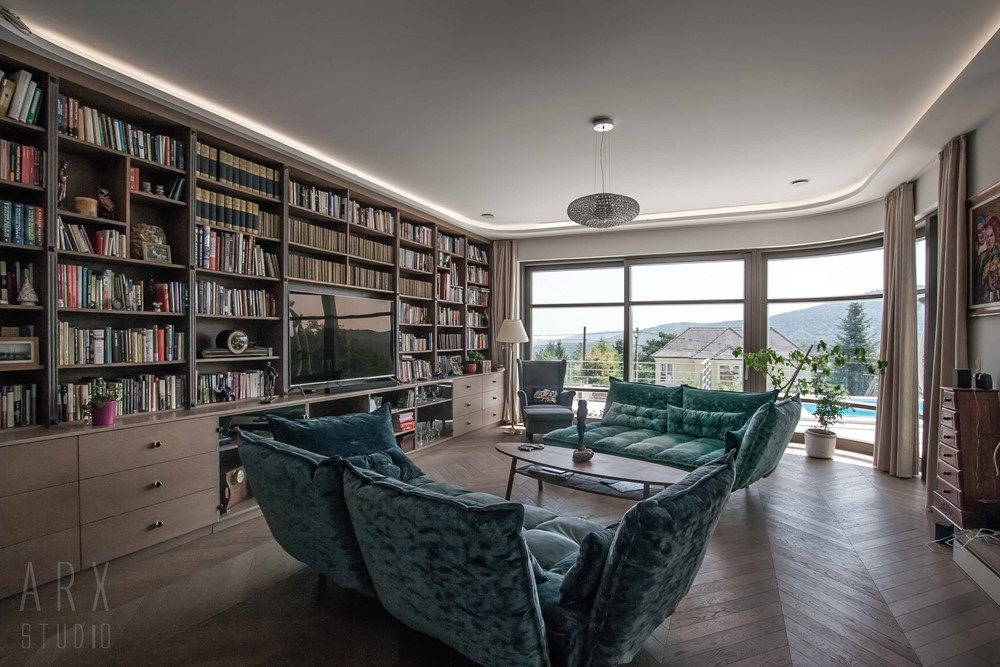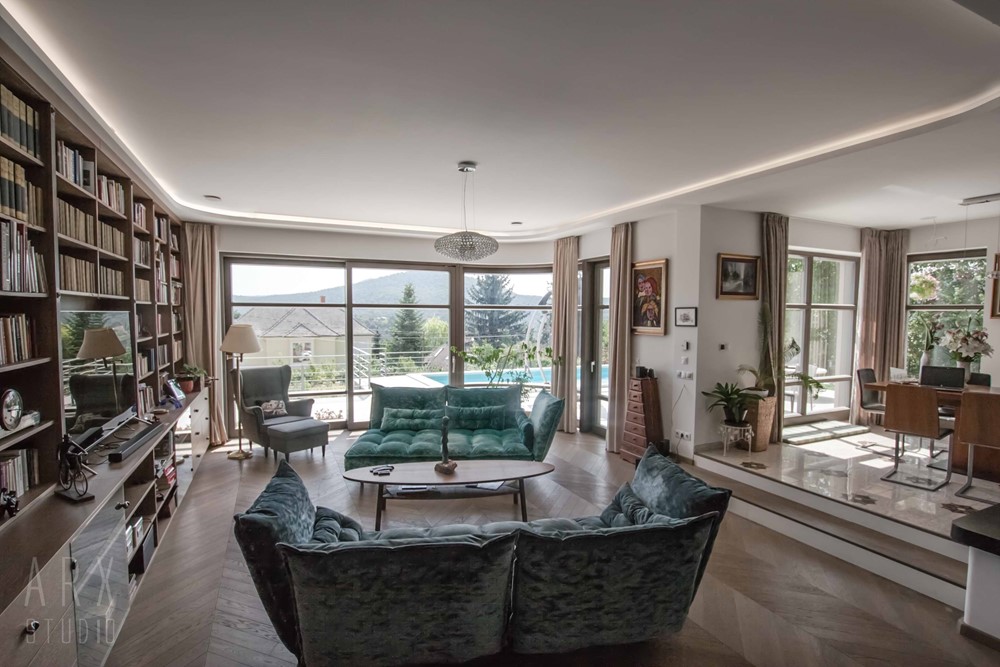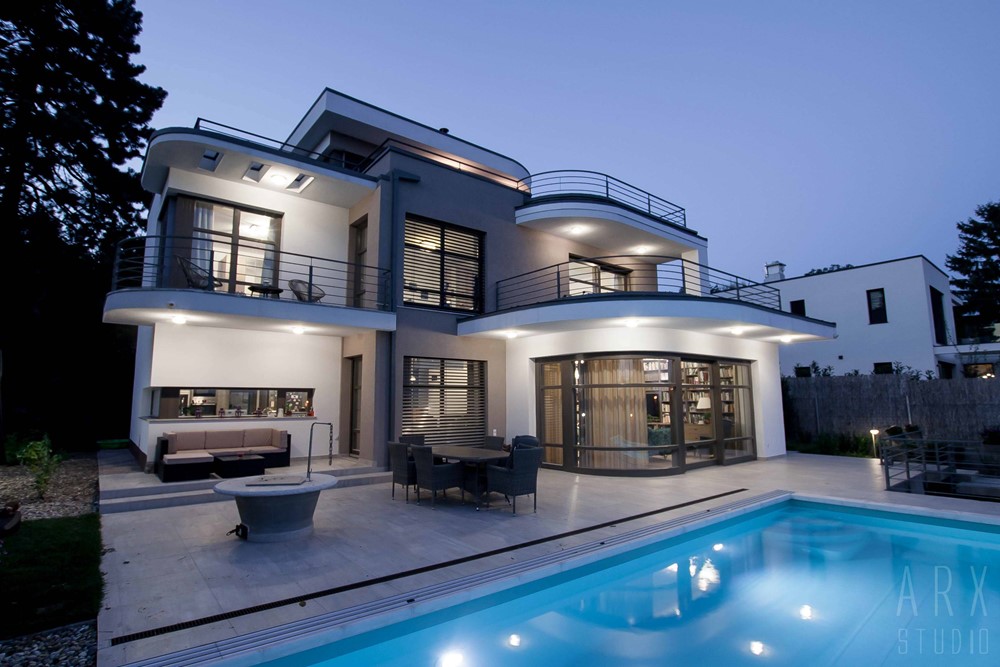This modern house above Budapest inspired by Bauhaus is a project designed by ARX Architect Studio Hungary. The four-storey detached family house is situated on the hillside of Budapest, only a 20minute drive from downtown. The more than 1000sqm site has a marvellous 270° panorama and the view includes: the city, the Danube River, and the national park of Buda hillside. We placed the house at the top of the steep site, it is opened to the view with a south orientation.
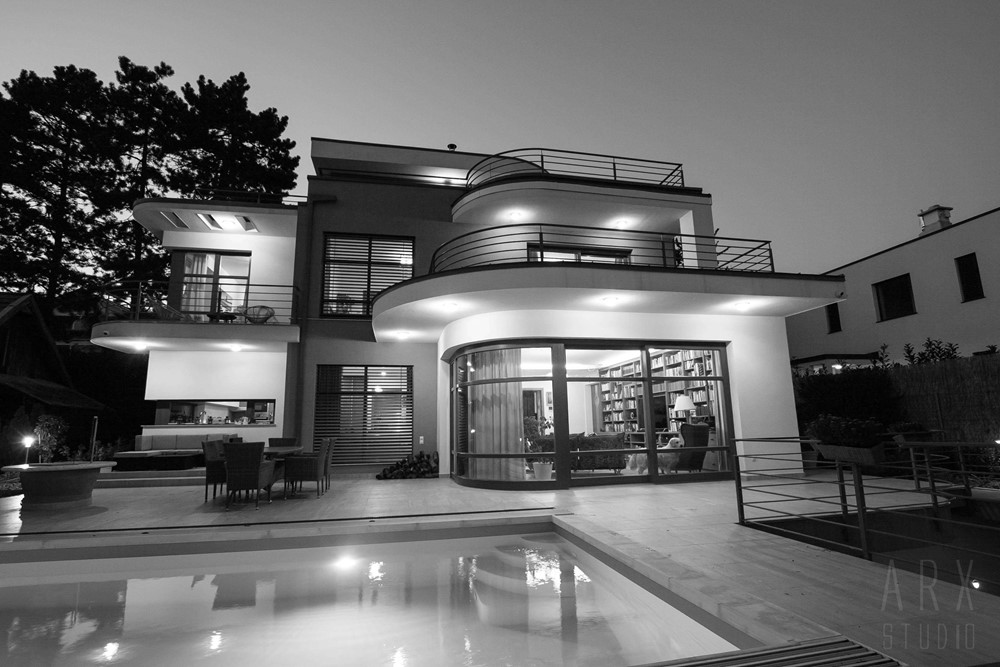

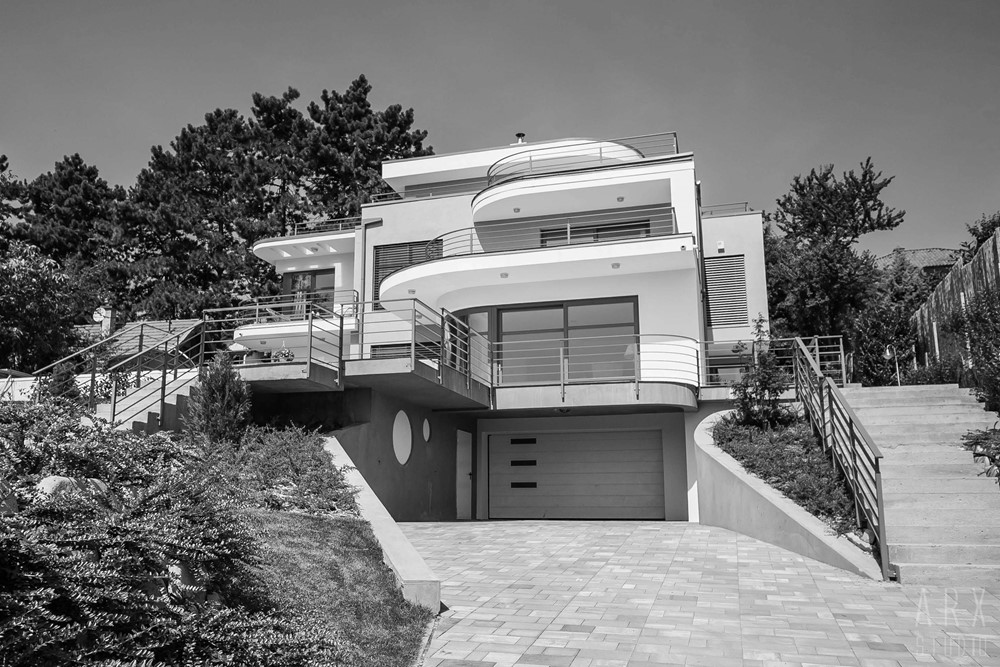
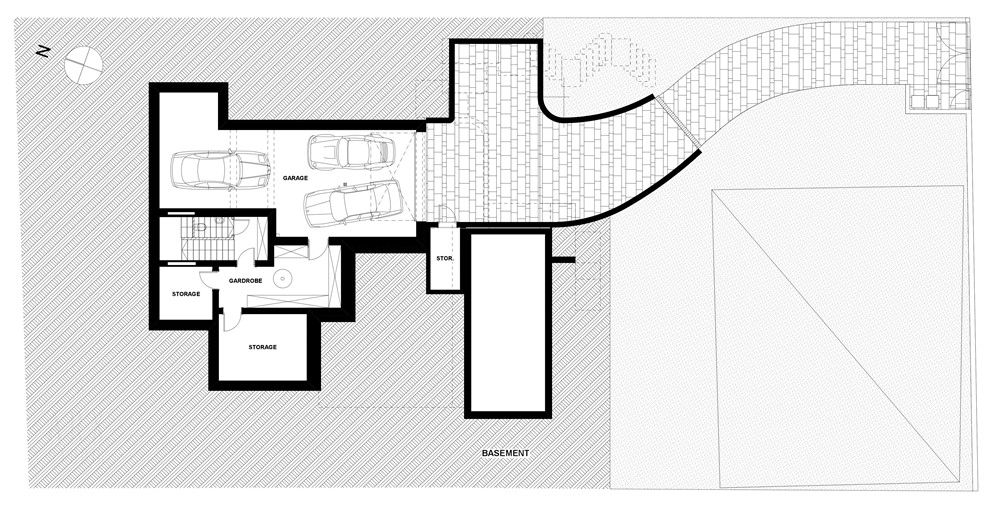
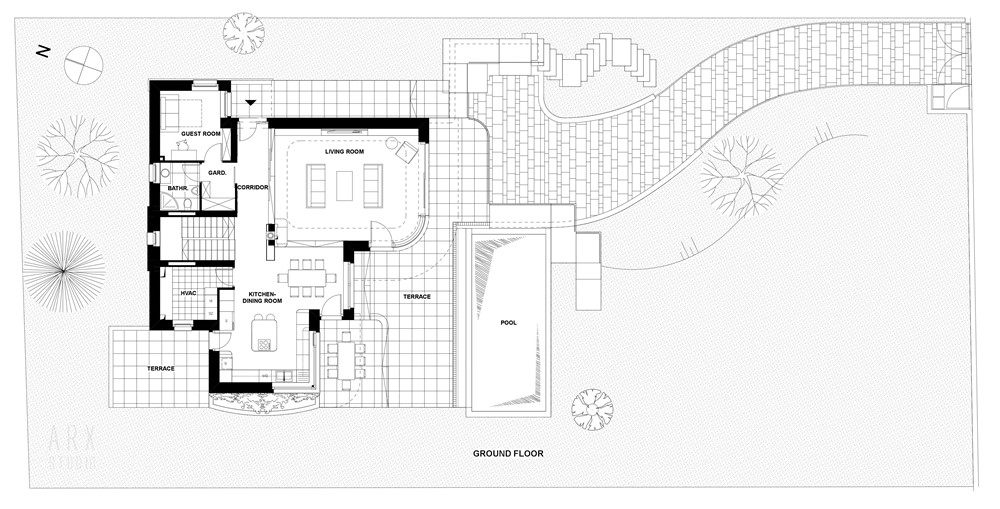
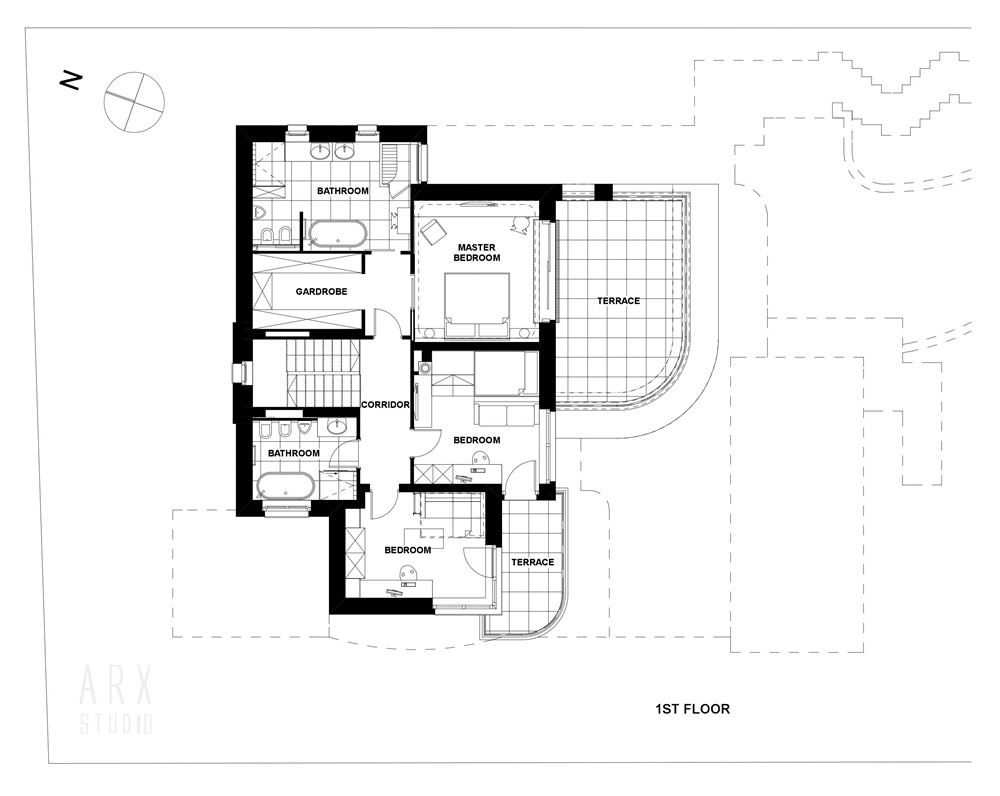
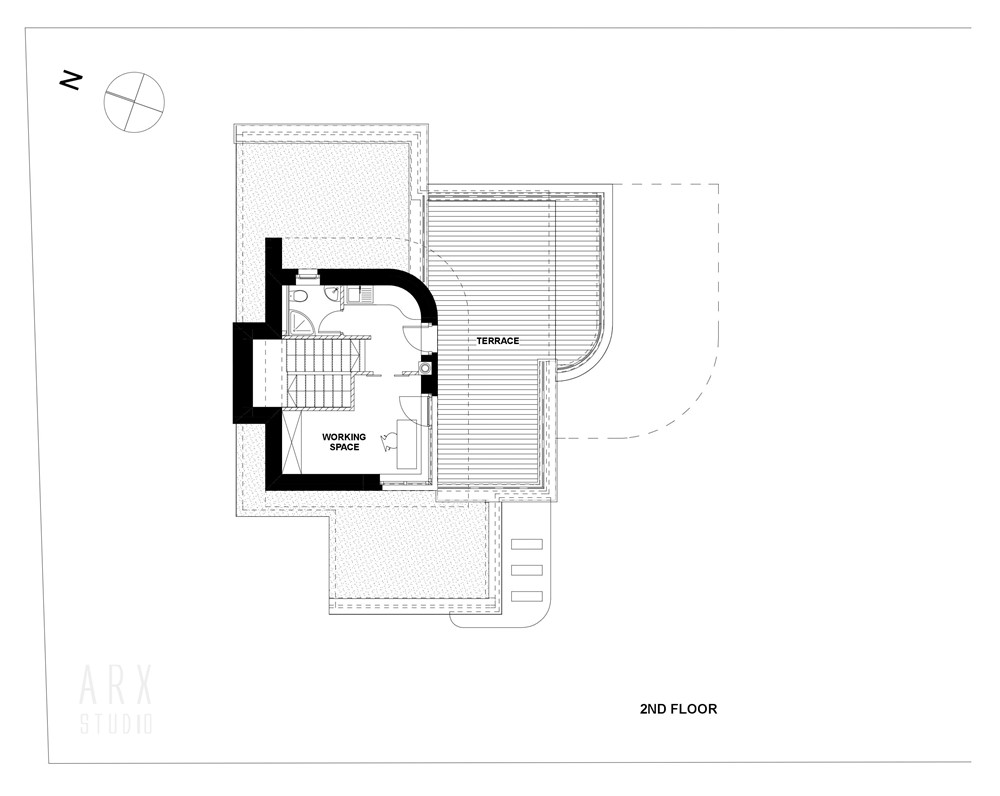
The basement is for service functions, and for an old-timer car garage. Having the staircase in the heart of the floorplan, we don’t need any corridors to reach the rooms. As an extension of the living area, the combination of living room and dining terrace ends in an infinity pool. On the first floor, the master bedroom has a large intimate panorama terrace, all of the curved terraces are oriented towards the garden pool and the marvellous view.
The roof level was built for relaxation and party zone, a separated and silent work room with library can be find, too. We can walk around on an artificial grass carpet and admire the city panorama relaxing in the roof garden above the capital.
In to the passive detached family house we installed the latest electrical and power systems; also contemporary thermal insulated, specially curved windows and terrace doors were designed. The whole facade received 20cm heat insulation and plaster surface with light grey, and snow white colour. The garden around the building is the outdoor extension of the interior living area. Since two different colours were used on the facade, we continued this tendency while designing the interior as well. The french fishbone floor unites bright, dim, brown, white and ochre surfaces. Each space has this accessory of bright colours.
Design team: István Horvát DLA, Bernadett Csere
Location: Budapest, Hungary
Area: 480 m2
Project year: 2017
Photographs: ARX Architect Studio Hungary
