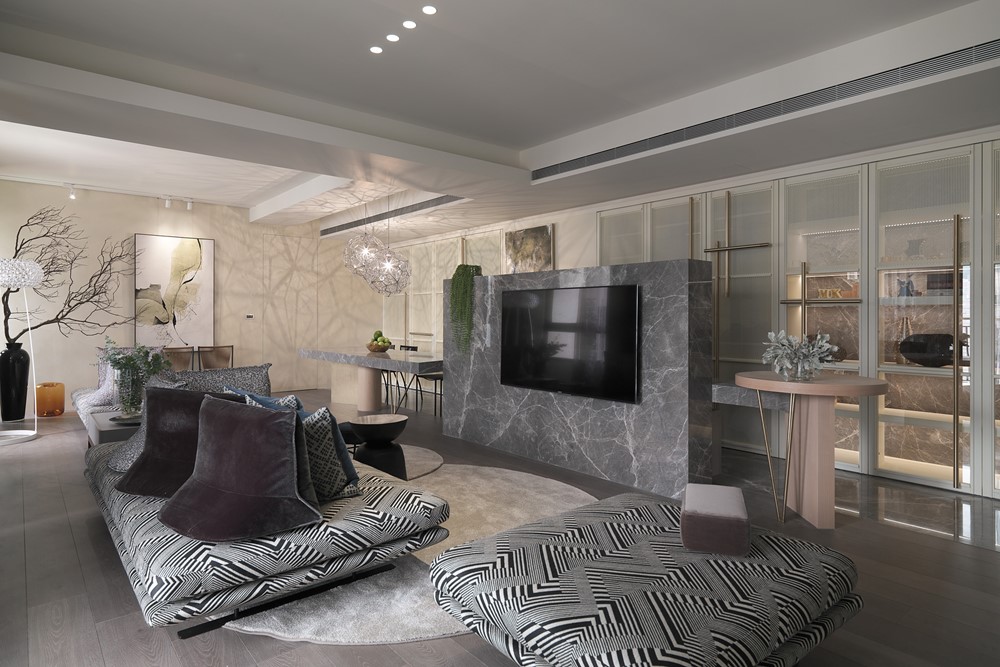MK Home is a project designed by Ganna Design. “Remove the exhaustions and the defenses accumulated in daytime, the house owners change their mood at the moment they stay the independent two-door entrance space. According to the rectangle layout, the designers plan public space and private bedrooms from the entrance to the inner house, and make the best use of natural sunlight by adopting large floor-to-ceiling windows.
MK Home by Ganna Design
Leave a reply

