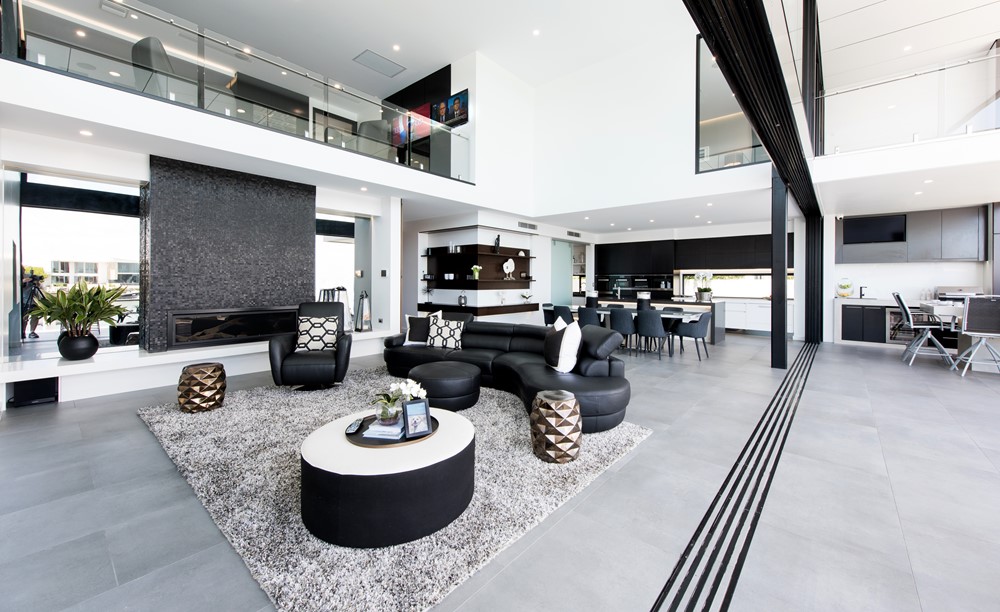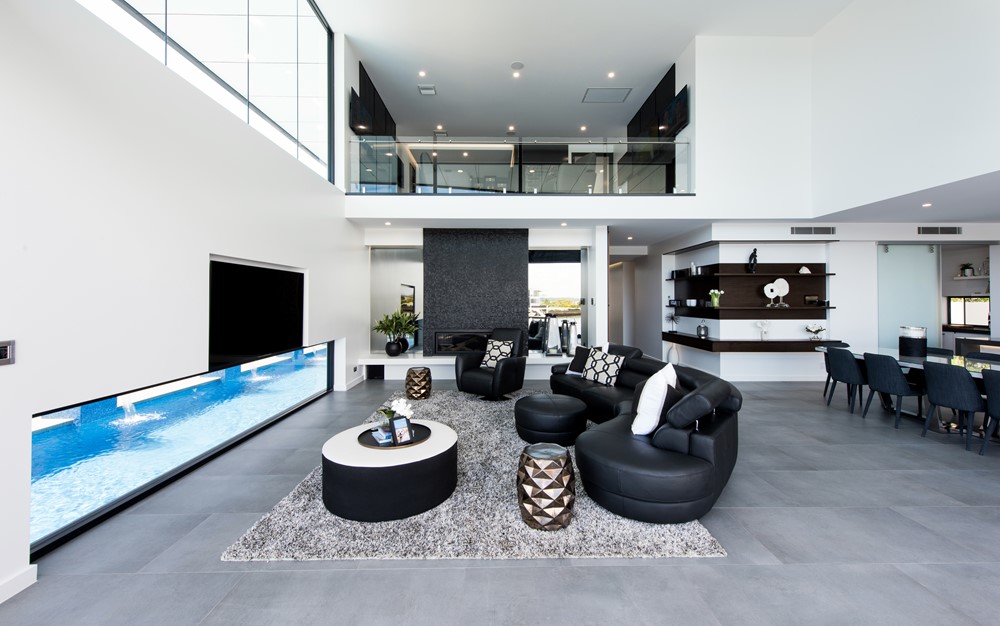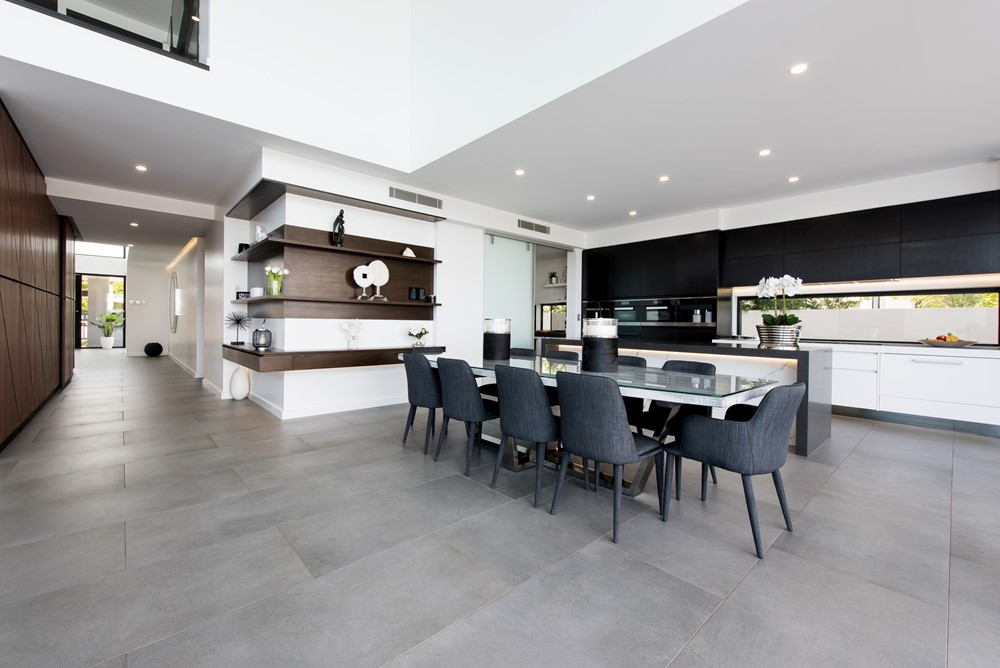Bribie Contemporary is a project designed by Robin Payne Building Design. This house expands on the client’s brief for a contemporary, sophisticated home that takes full advantage of the northerly aspect and views to the canal.
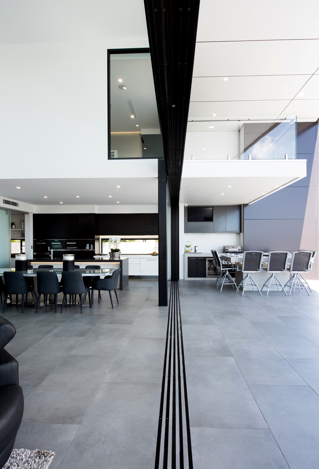
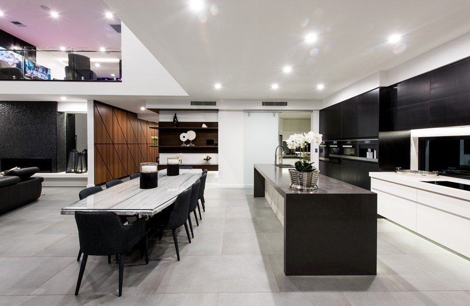
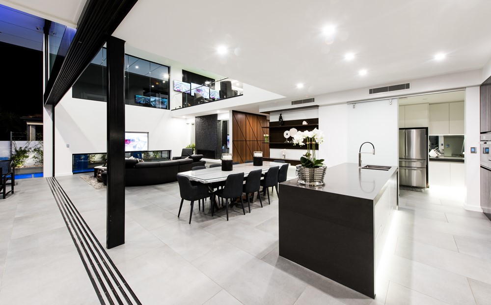

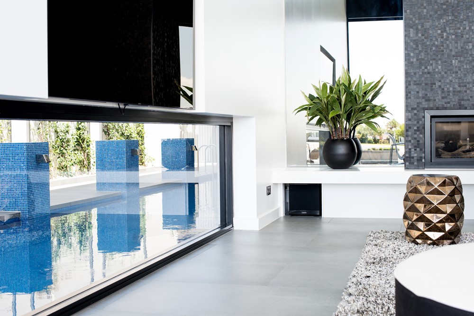

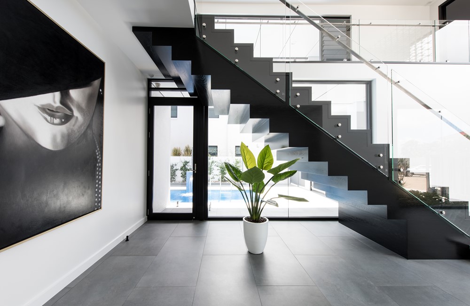
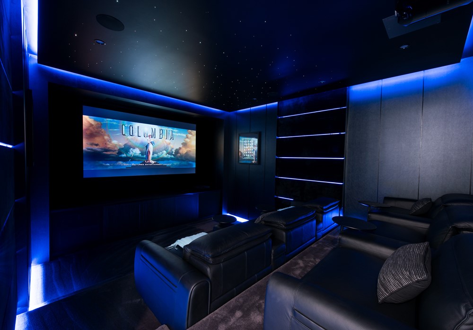
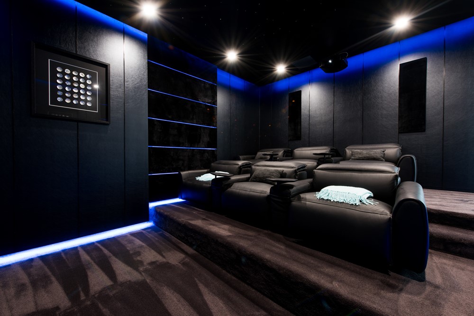
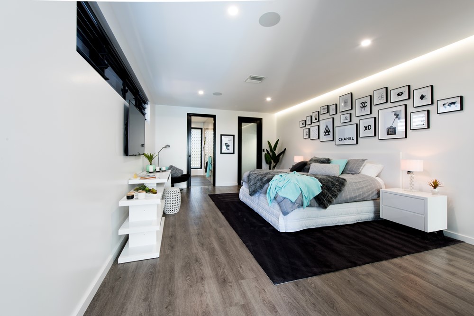

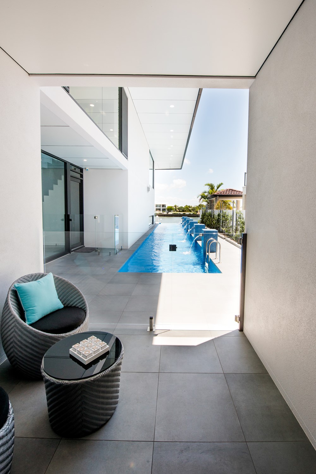
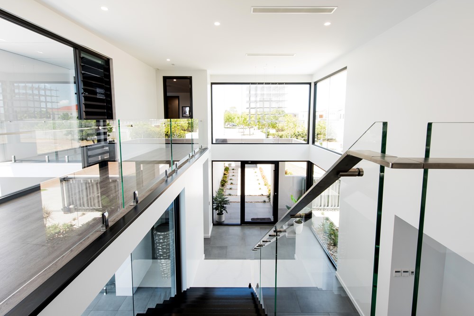
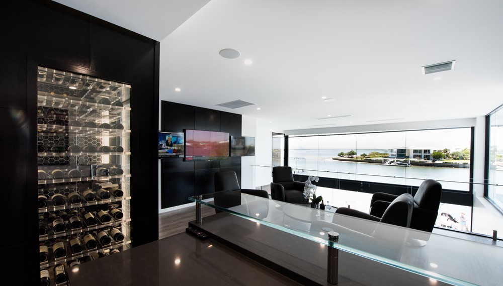

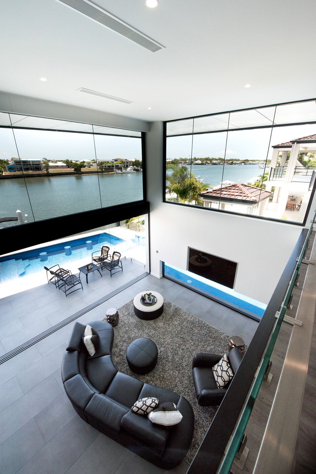
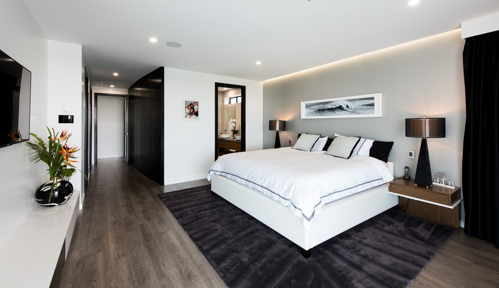
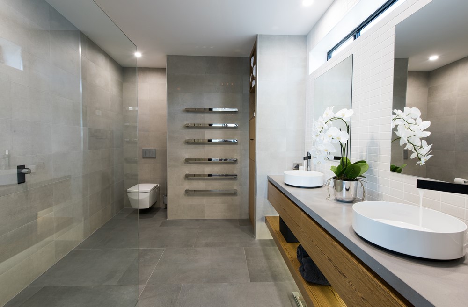
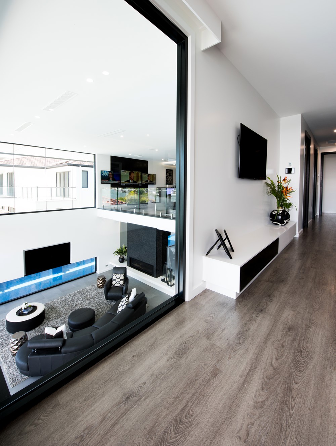

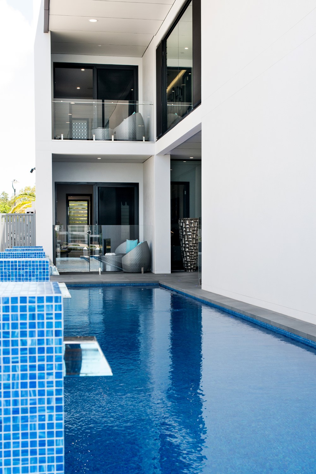
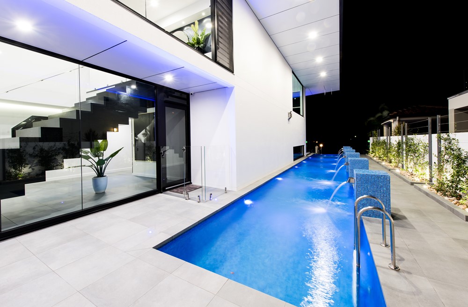
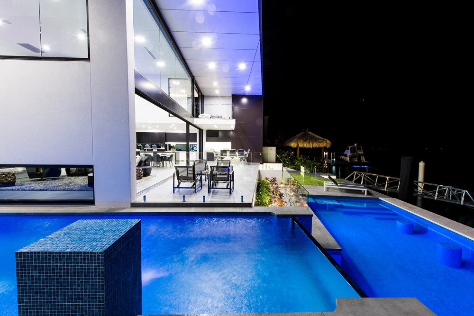
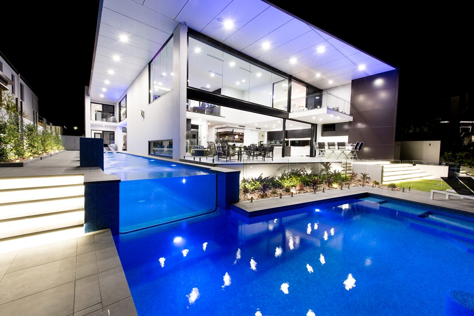
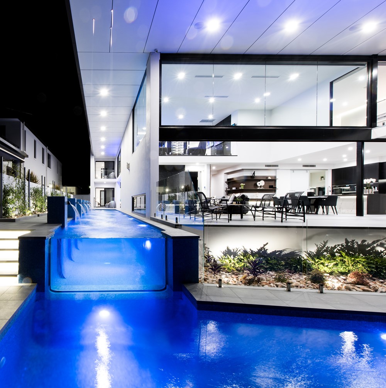
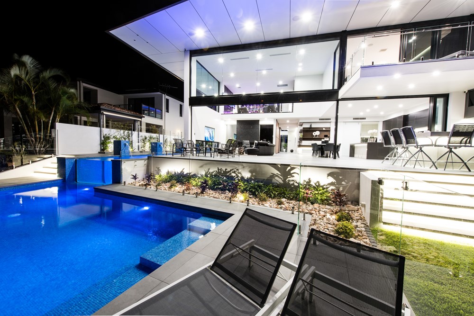
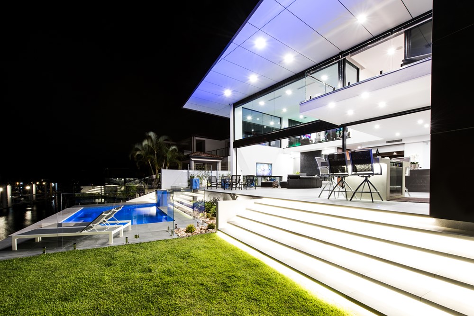
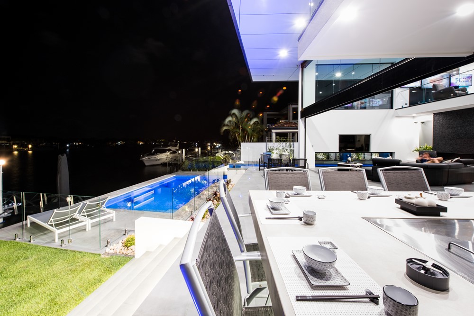
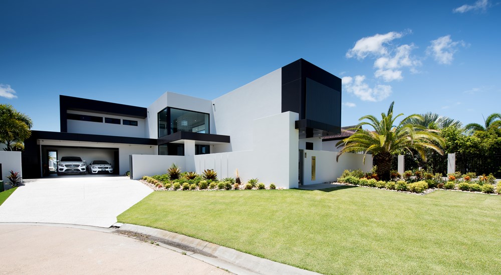
The design blurs the boundaries between inside and out with wrap around pool and canal views. Expansive areas of glass flood the interiors with light while the large cantilevered roof protects from direct sunlight.
The most satisfying result of this design project is seeing how happy the clients are with their “forever home”.
The full width of the rear of the home was provided with 2 storey glazing. Full width sliding door is housed in a purpose built buttress beside the kitchen and is topped with full height butt jointed glazing. Low level glazing brings the lap pool into the living room.
Light floods the interior of the home.
Both a lap pool and regular pool are provided on 2 levels with a spillway. Main pool is set below the level of the terrace to not impede the view over the canal.
Minor bedrooms are identical in size and configuration. Both enjoy views down the lap pool to the canal.
The master bedroom has a terrace cantilevered over the lower terrace as well as a glazed wall allowing views through living spaces to pool areas and canal.
Designed by: robin payne – building design
Builder: Mancorp Quality Homes
Photography by Phill Jackson Photography
