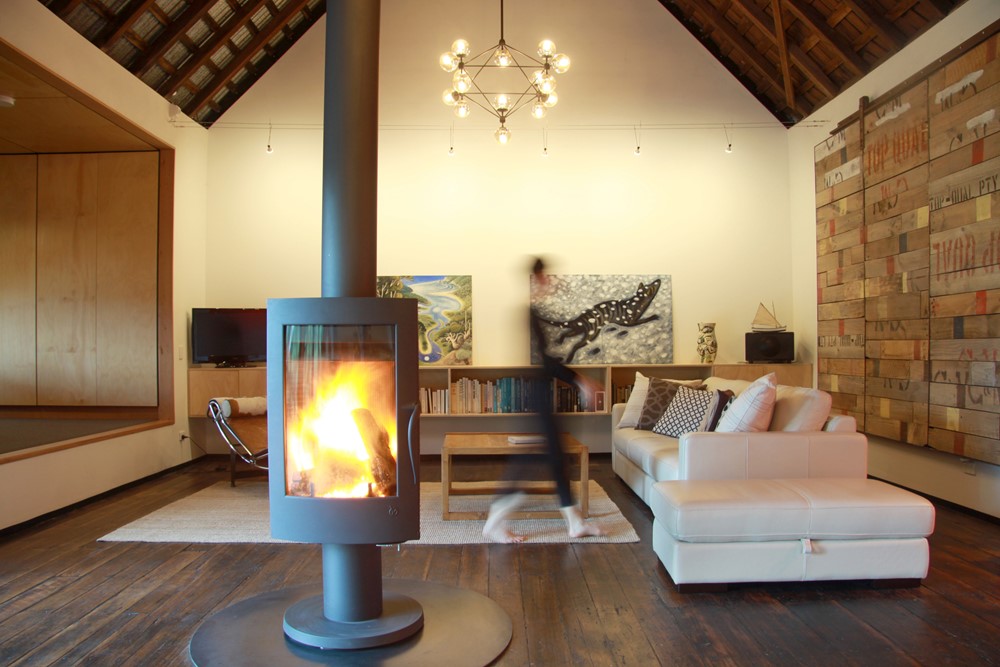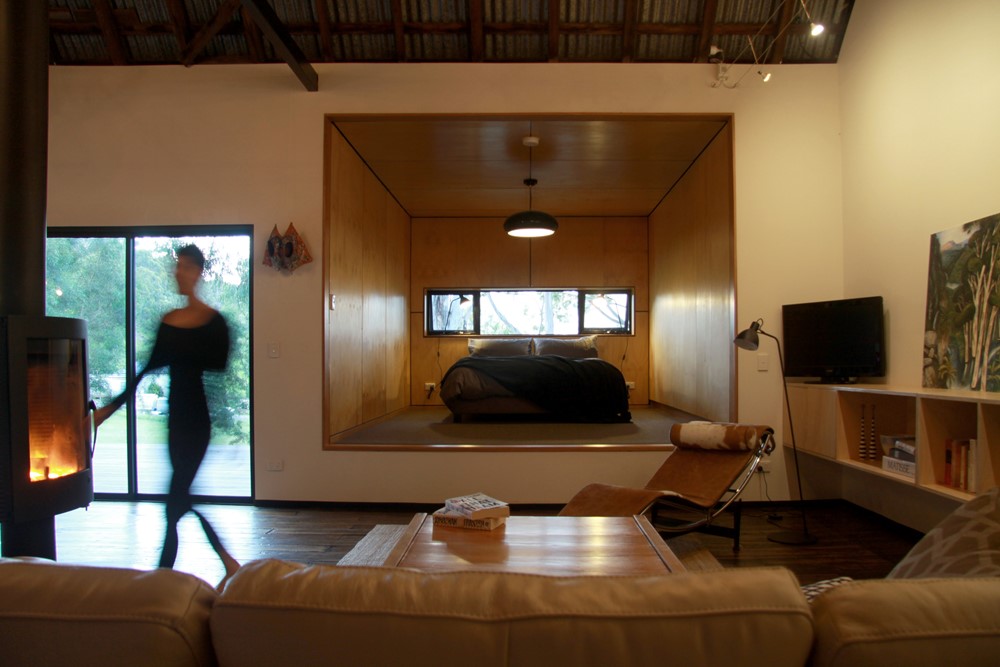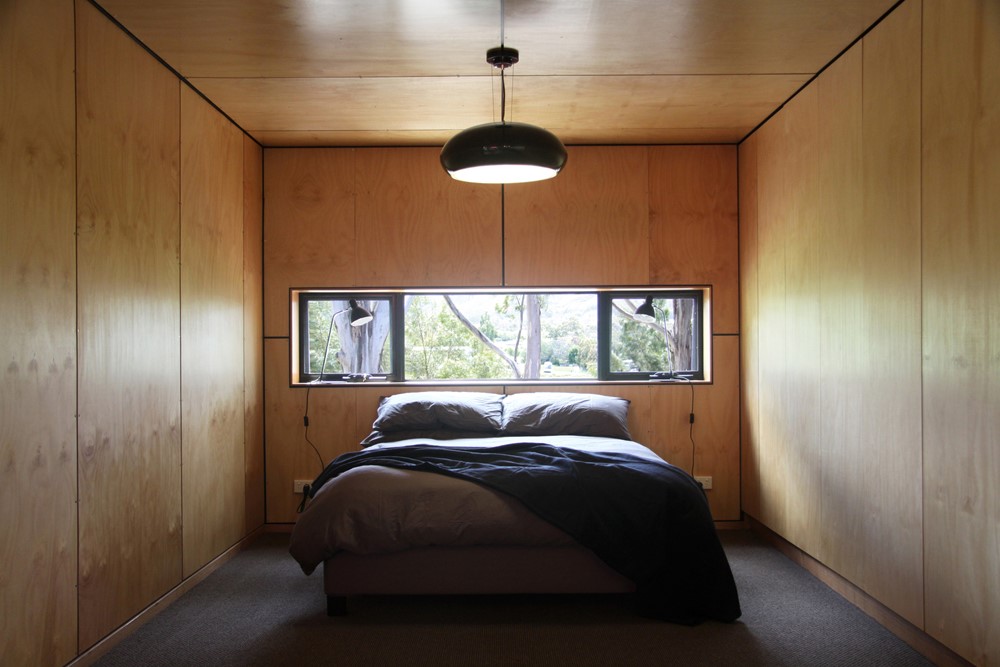BIG.SHED.HOUSE designed by Perversi-Brooks Architects is an adaptive re-use, alterations and additions project to a great, big 100 year-old shed, lovingly converted into boutique self-contained short-stay accommodation in the Huon Valley, Tasmania. Photography by Sam Perversi-Brooks
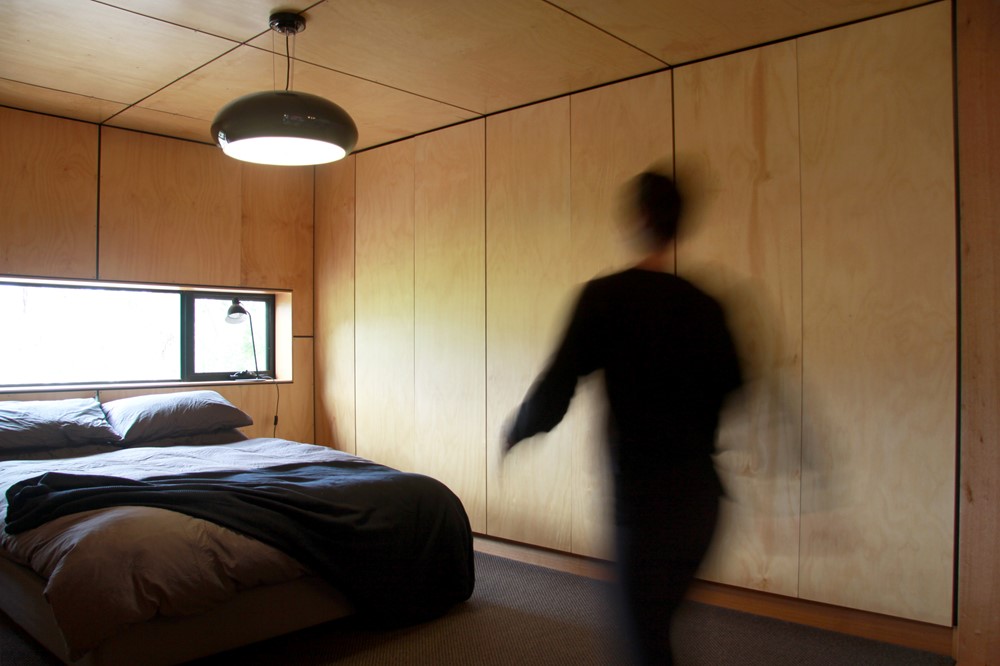


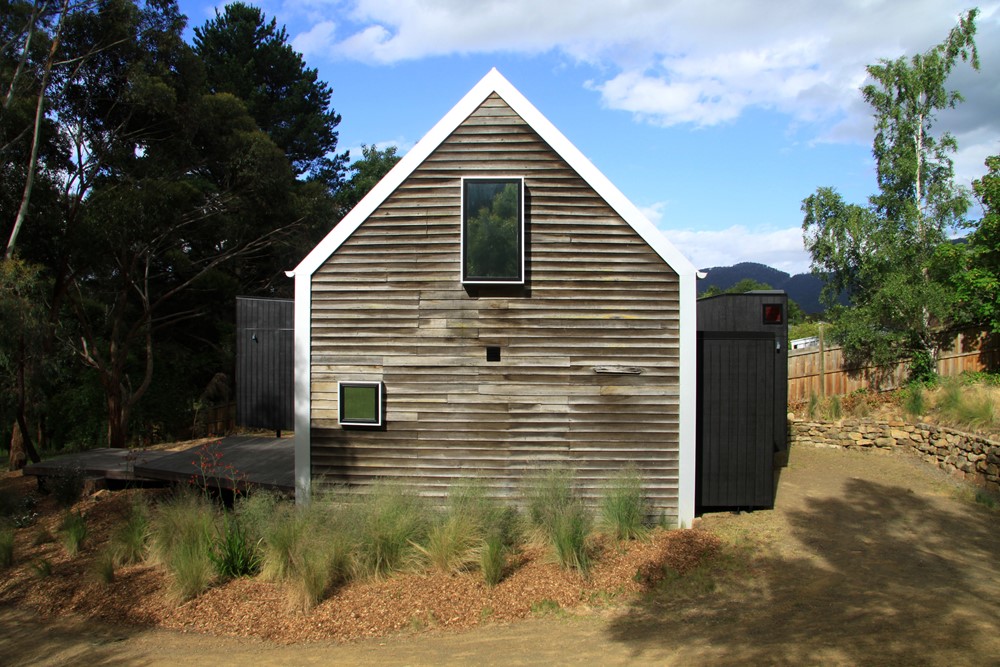

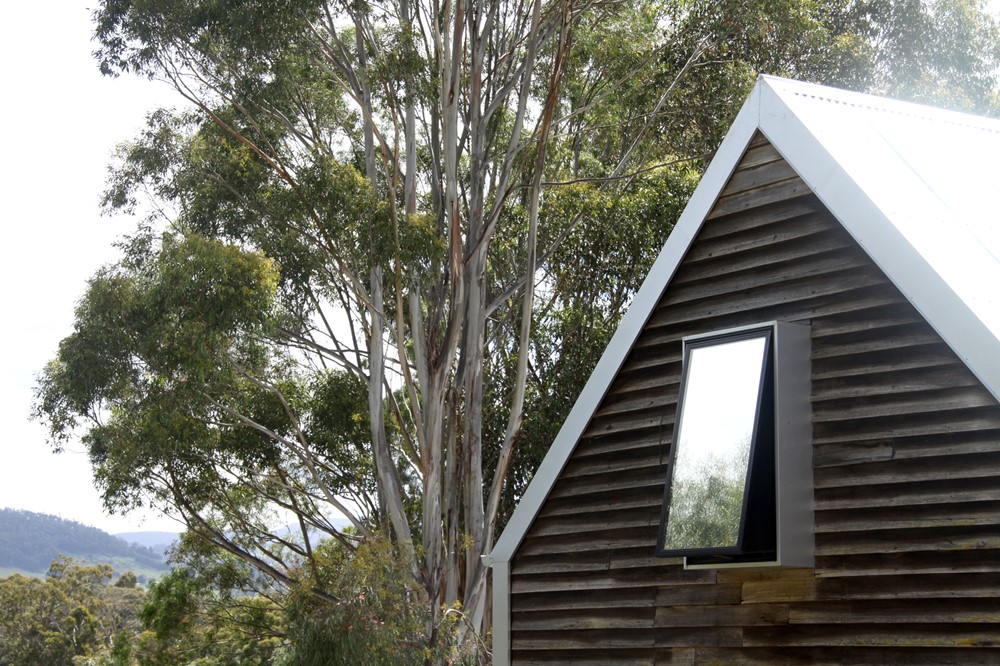
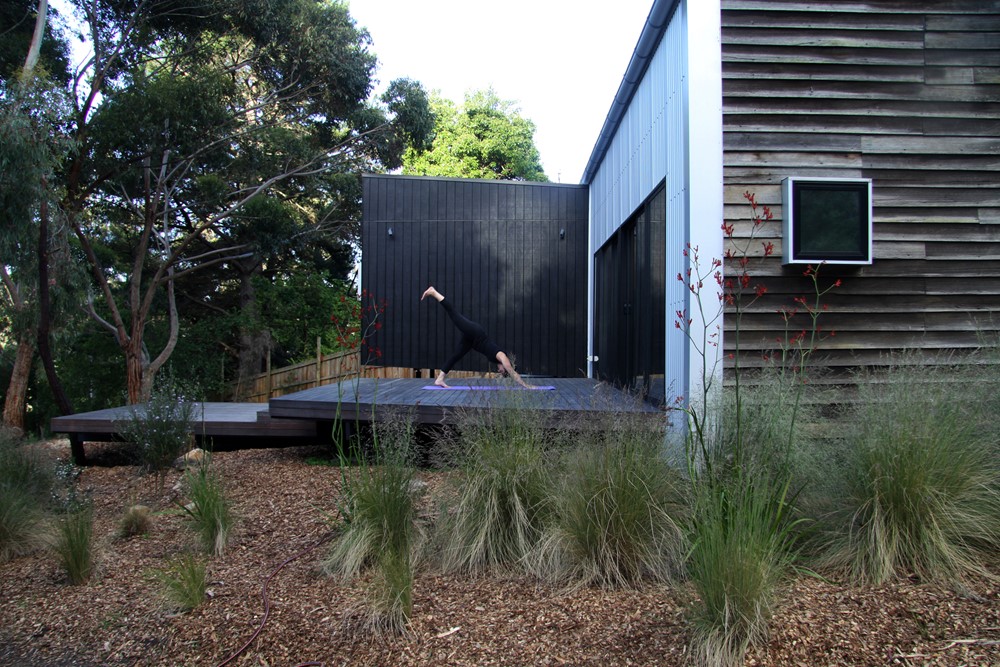
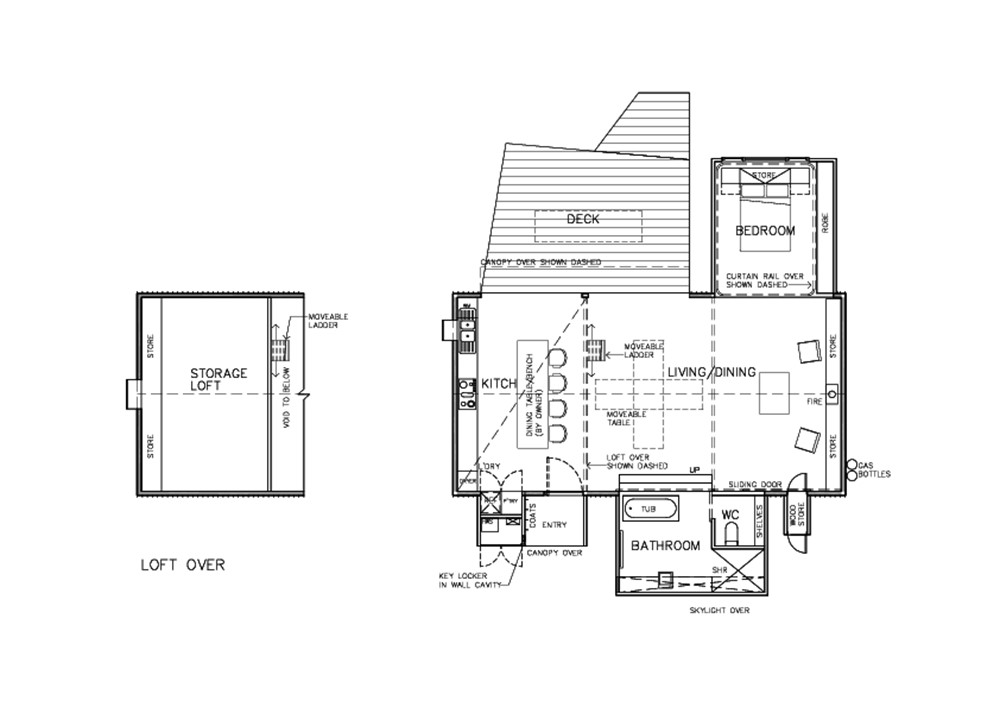

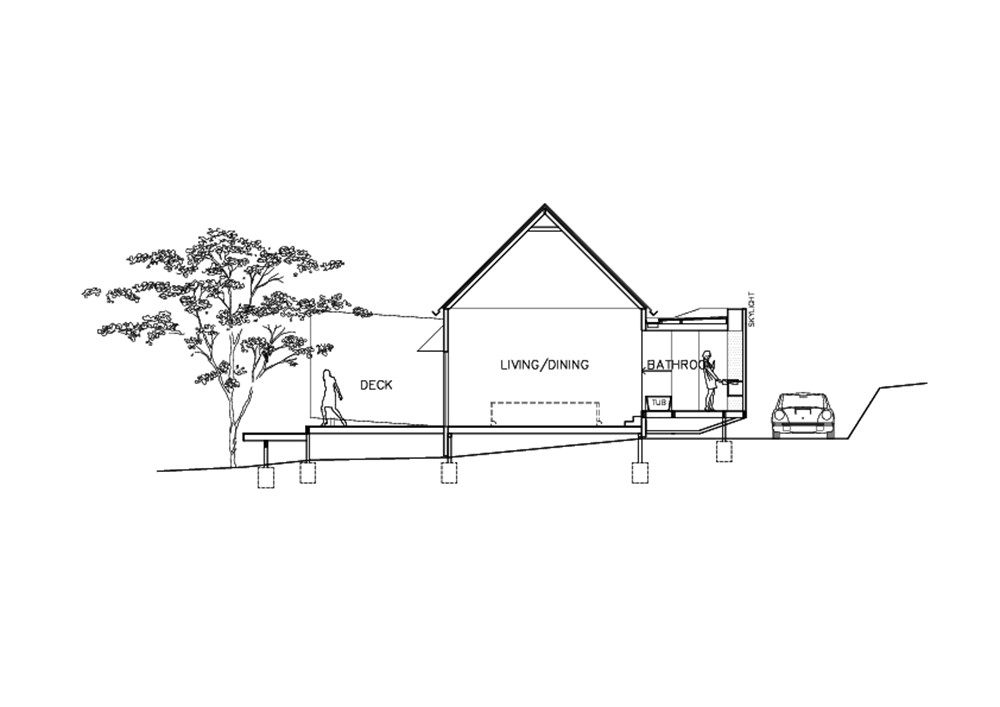
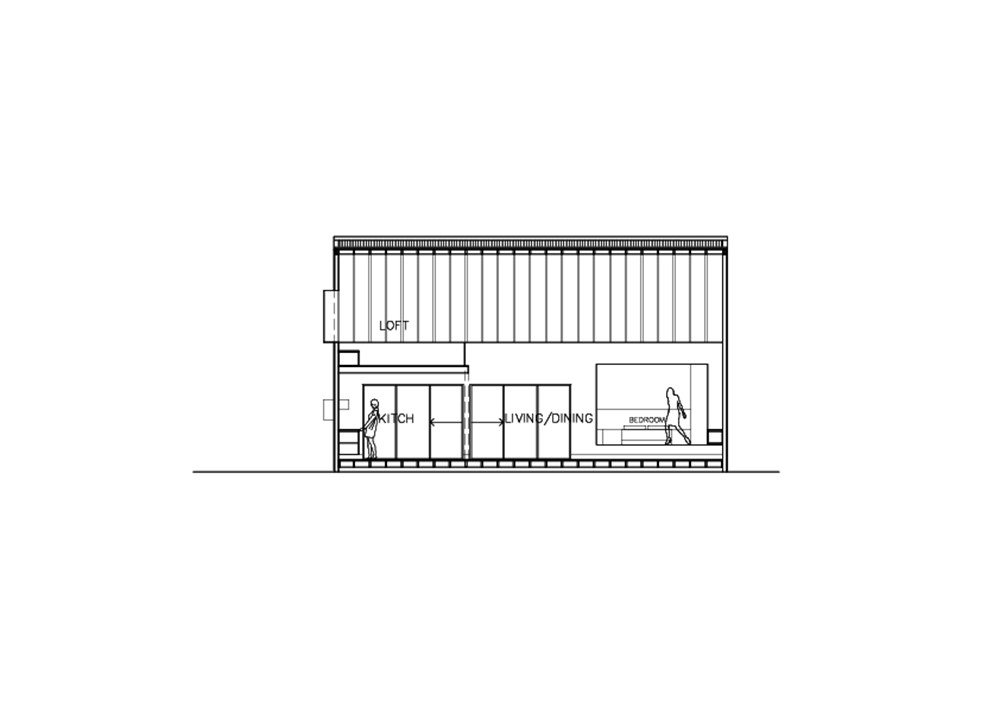
Key to the success of the project was an economic build undertaken by the client (an author/artist) as an ‘owner builder’ over a period of 5 years. The original aspiration of simply stopping the dilapidated structure from rotting into the hill, slowly grew into an exciting opportunity to add value to the property by adapting and celebrating the existing shed, in order to create a unique accommodation experience and to provide a passive income stream which has enabled the client to focus on other creative pursuits.
An early decision was made to add the necessities of comfortable inhabitation (bedroom, bathroom, laundry, entry porch/toolshed and wood storage) as ‘pods’ hung off the existing structure, rather than to fill the space of the existing shed with these rooms – in this way the volume of the shed has been preserved as a high, voluminous, singular space.
The floor and roof structure of the existing shed were left pretty much ‘as-is’ but cleaned up a bit, complete with sections of wooden shingles and corrugated roof cladding.
The materiality of the existing shed was counter-pointed with a palette of ply, tiles and white painted plasterboard – a robust material palette – celebrating the unique character and structure of the old shed.
The new bedroom and bathroom pods are raised above the floor, providing seating opportunities around the living space. The deep red bathroom tiles cover all surfaces of the bathroom; floor, wall and ceiling.
The bedroom is lined with rich stained plywood boards. The apertures of these new open spaces hung within the crisp-white plasterboard walls read like large canvasses suspended in mid-air. New joinery and furniture within the volume of the original shed are cantilevered off walls above the floor in order to not interrupt the expanse of the beautiful wide weathered timber boards of the floor.
Movable furniture – a large reclaimed timber dining table, lounge suite and ladder can be reconfigured in order to provide flexible ways to inhabit the space. During the winter months an open fire is key to the comfort of BIG.SHED.HOUSE.
A central fireplace is located within the living space, providing an opportunity to retreat from the outside world, pull up a chair, gather, read or doze. Further to this, the walls, ceiling and floor are all highly insulated, providing a highly efficient thermal barrier against the infamous Huon Valley mist on those frosty winter mornings.
Externally the new ‘pods’ are hung off the existing structure, suspended above the surrounding landscape. The main shed structure is re-clad in corrugated galvanized sheet to the north and south facades – a material ubiquitous to most farm sheds in the Huon Valley. The east and west end walls are horizontally clad in weatherboards, predominantly reclaimed from the original structure. Wide, over-sized flashing’s strengthen the child-like nature of the basic shed form to the end elevations.
The new additions are all in black-stained vertical Shadowclad which helps re-enforce them as ‘the new objects’ attached to the existing shed form. Two highly reflective projected bay windows are strategically located on the western wall – one in the kitchen, the other higher in the loft area – these capture mirror-like glimpses of an ever-changing landscape across in the adjoining paddock and treed hillside beyond.
