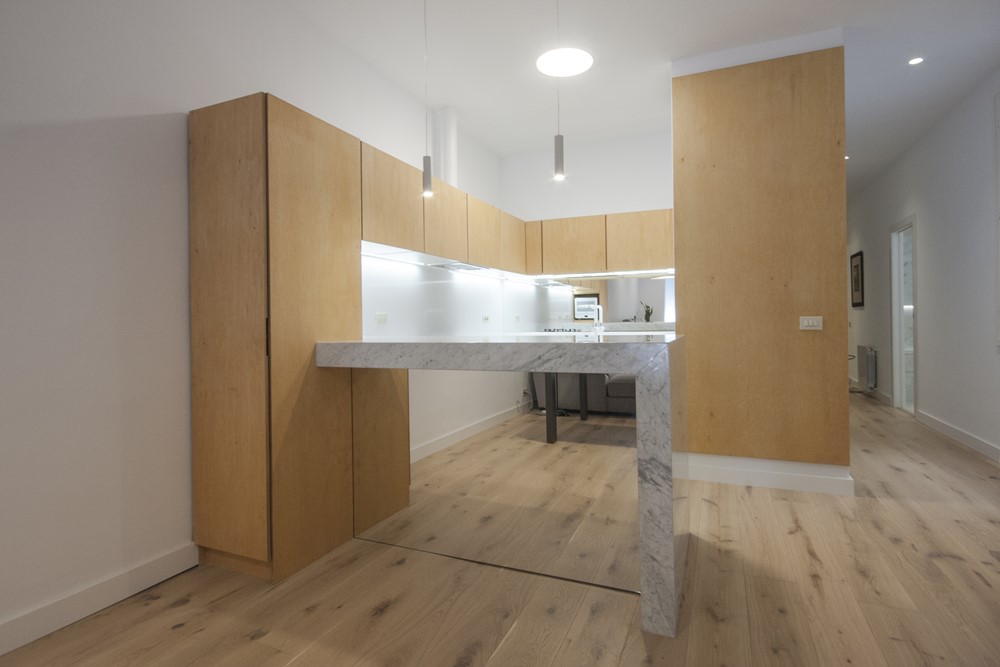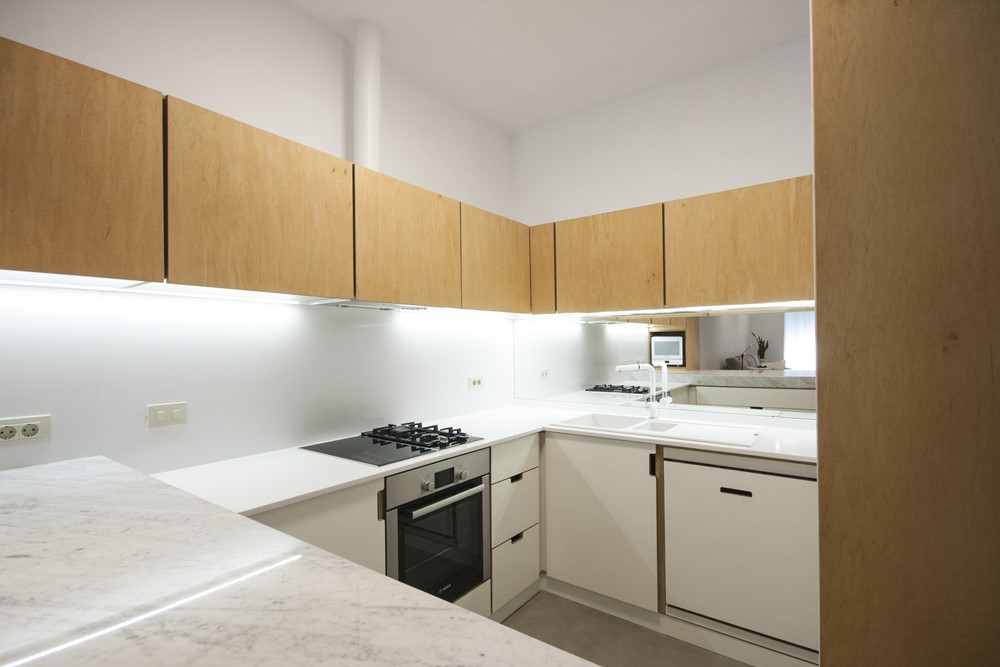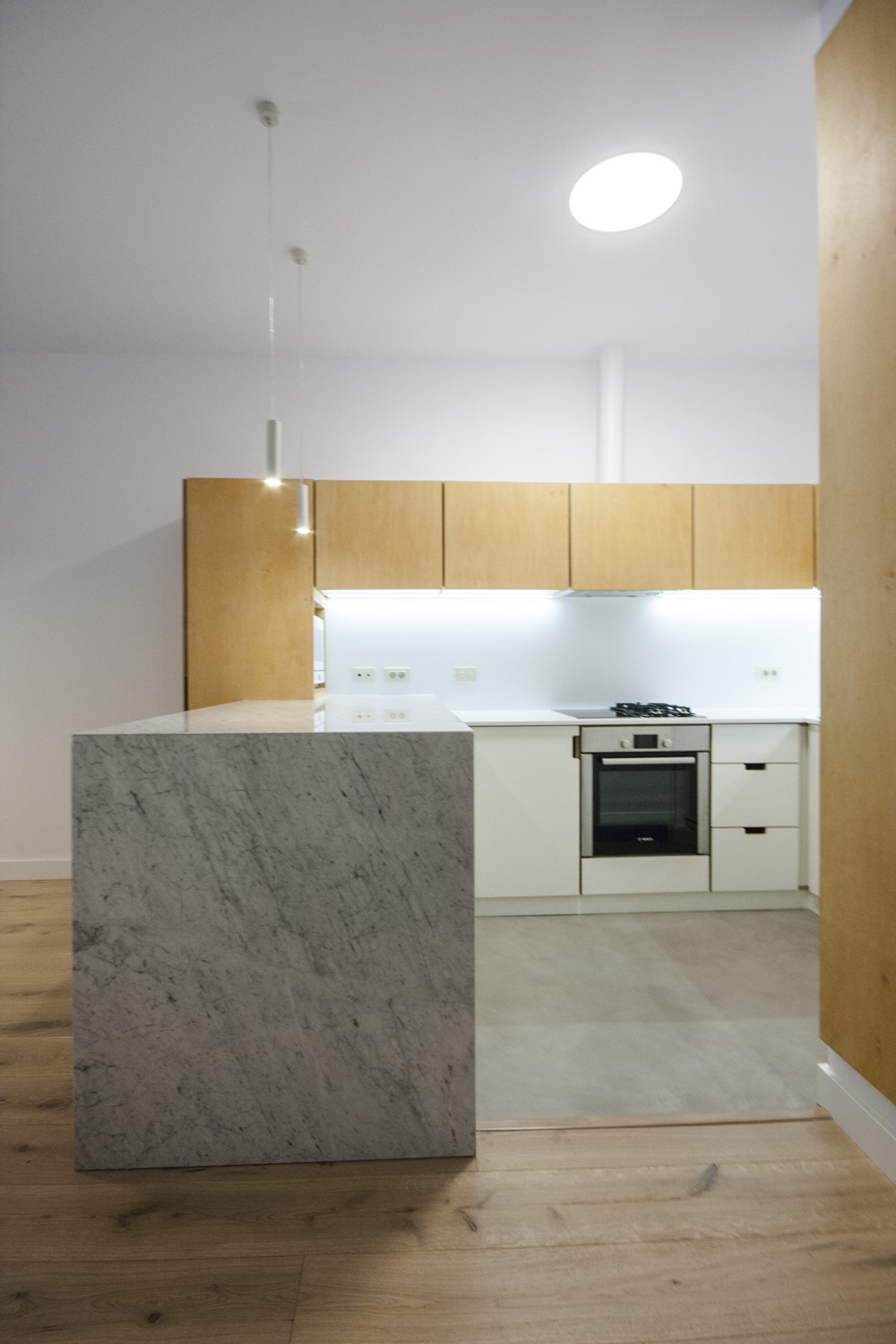Can Monios is a project designed by Chillidafrancoy and is located in the heart of Barcelona, our last refurbishment is based on the combination of three main sources: traditional materials, the use of light and contemporary language. There are four areas of intervention: kitchen – living room, master bedroom, main bathroom and a toilet, each one co-existing with its own style.
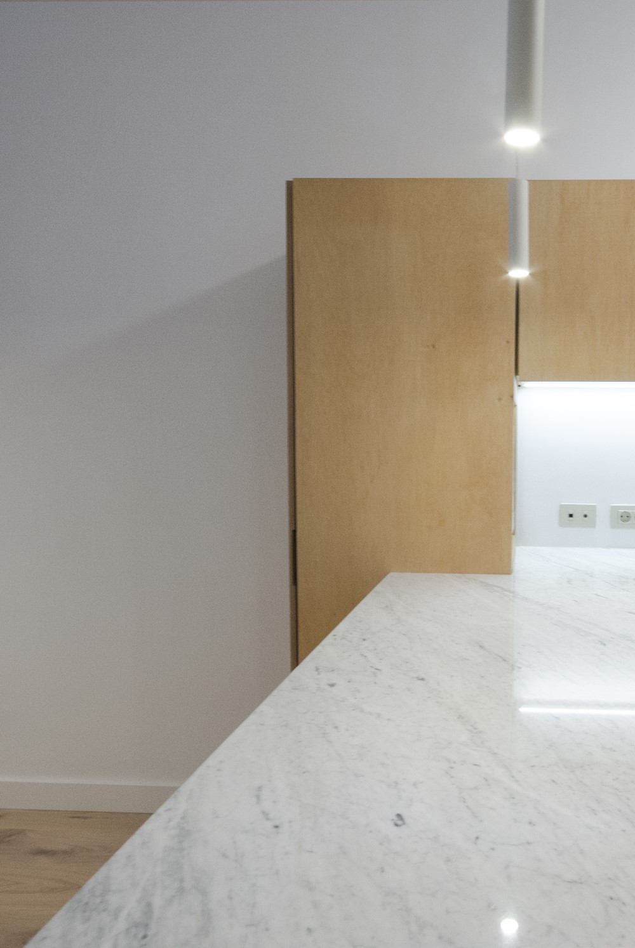
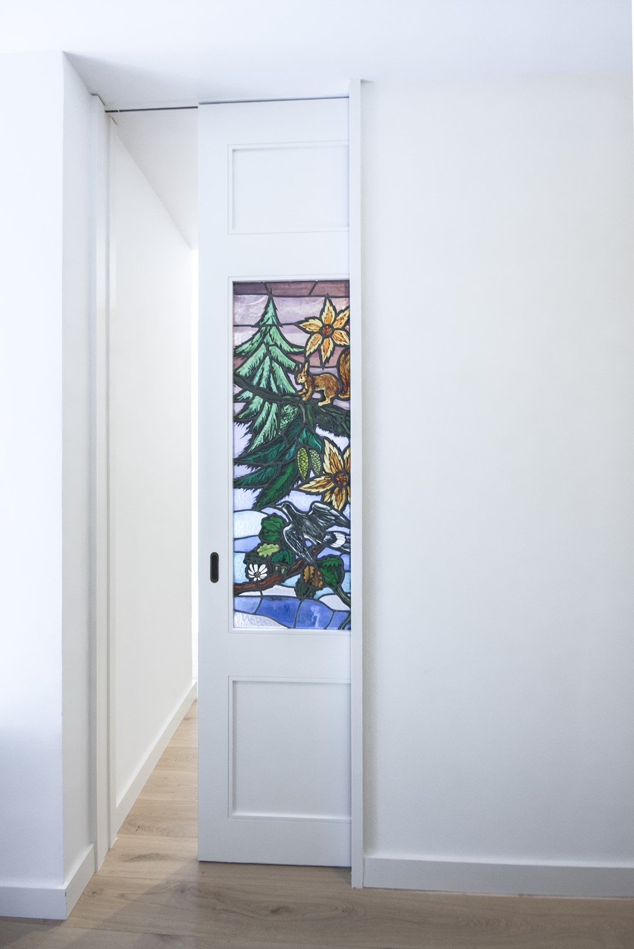
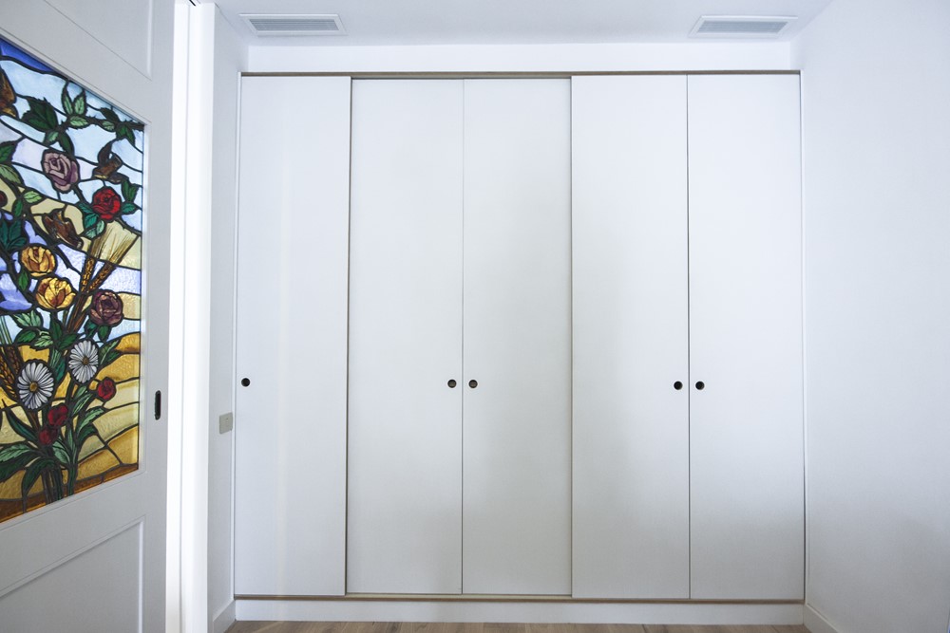

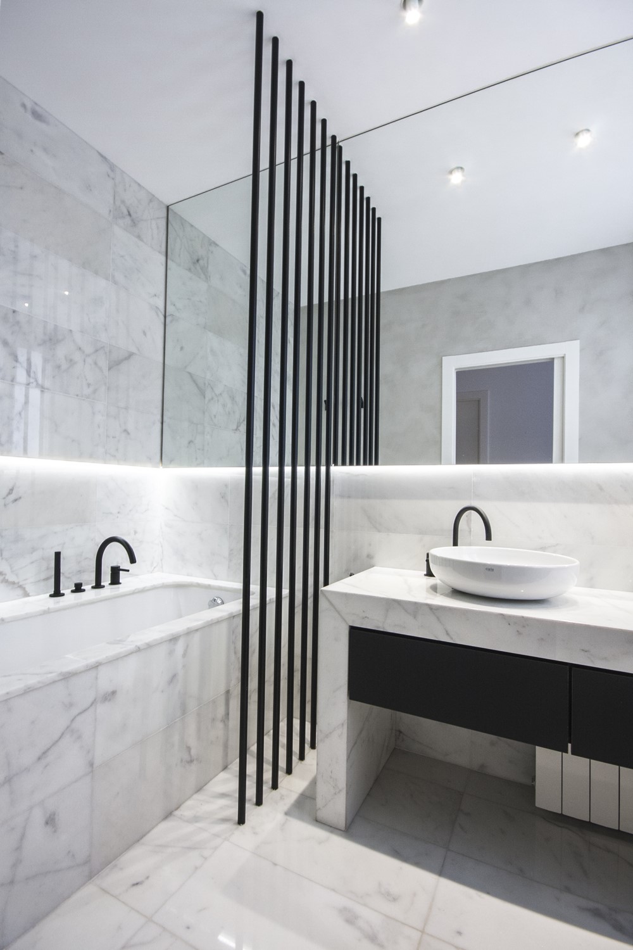
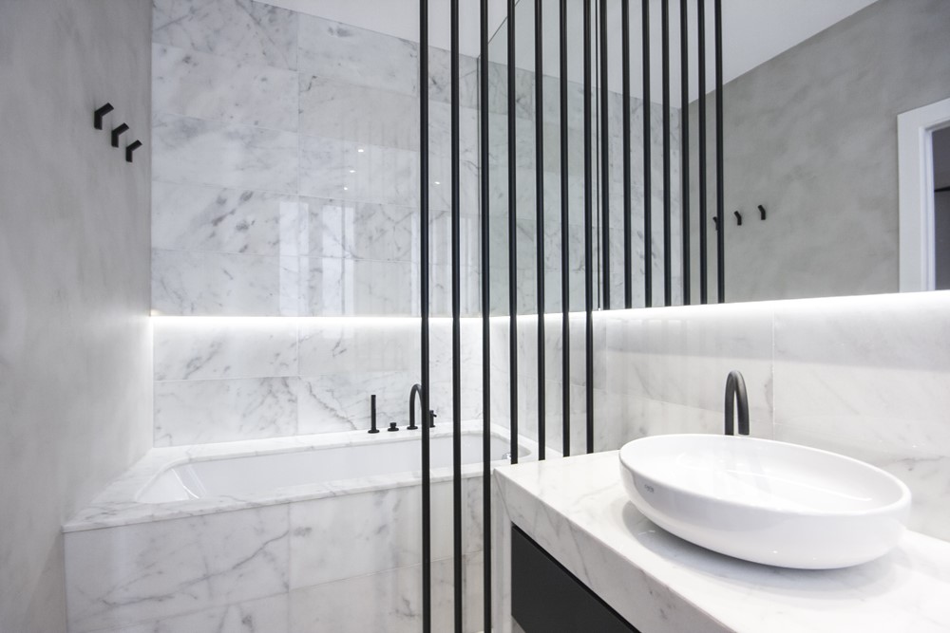
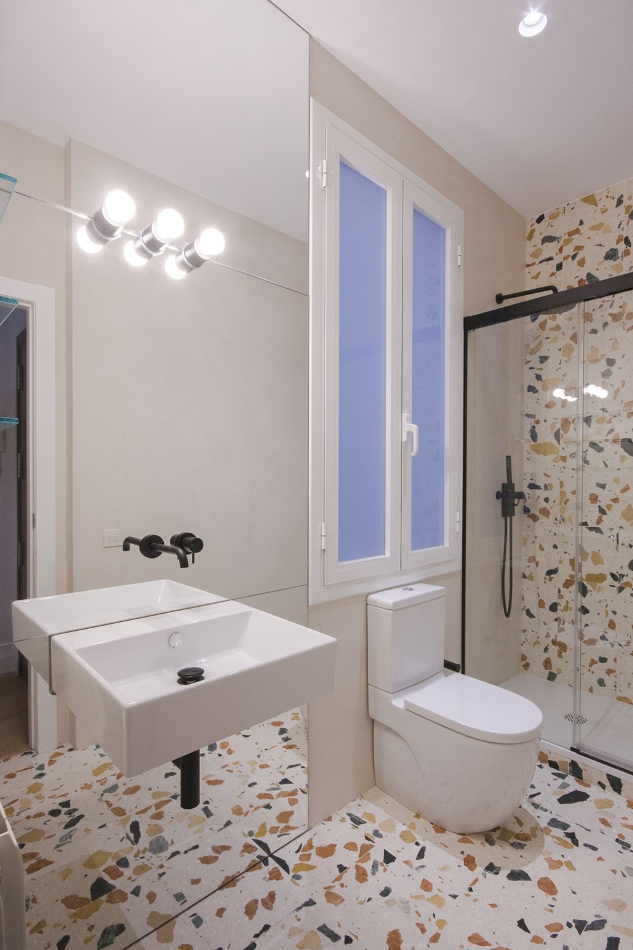

The kitchen, opened to the livingroom, is composed by three different layers: the cooking area in white, the storage cupboards in natural wood and the social area in marble, linked to each other and combined with two mirrors playing a game of reflections.
The marble is the main character of the main bathroom. In this case, a sober and relaxing atmosphere is provided by using a neutral combination of colours, textures, light and reflections.
The master bedroom and living room are connected by two sliding doors which host two old pieces of modernist glass inherited by the owner. The use of white highlights its prominence.
Last but not least, the terrazzo used in the toilet provides a casual and funny style ready to use in daily life.
Photos by: Isabel Francoy
