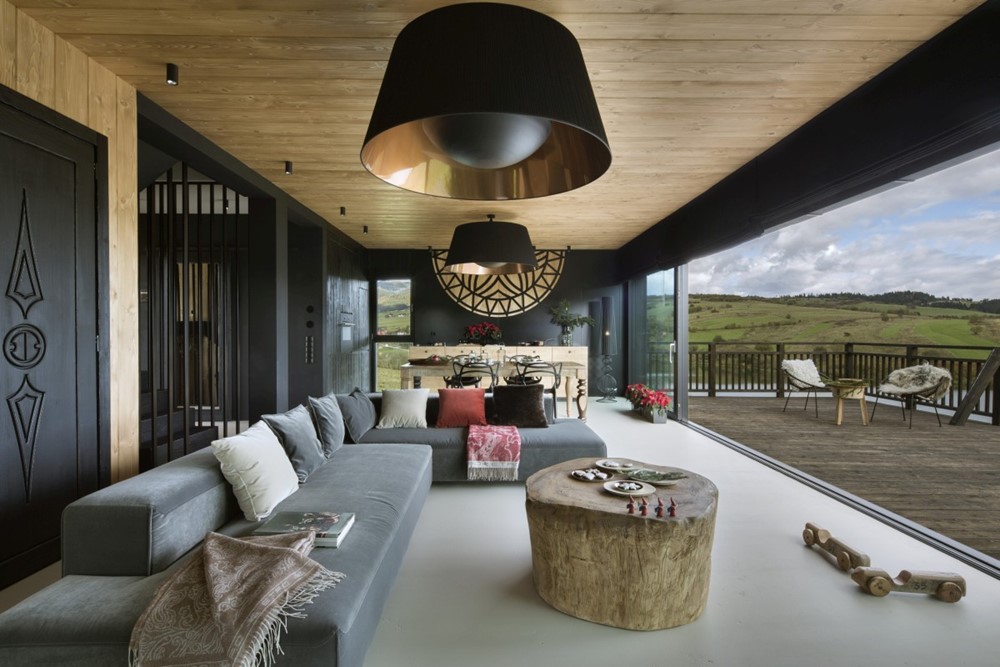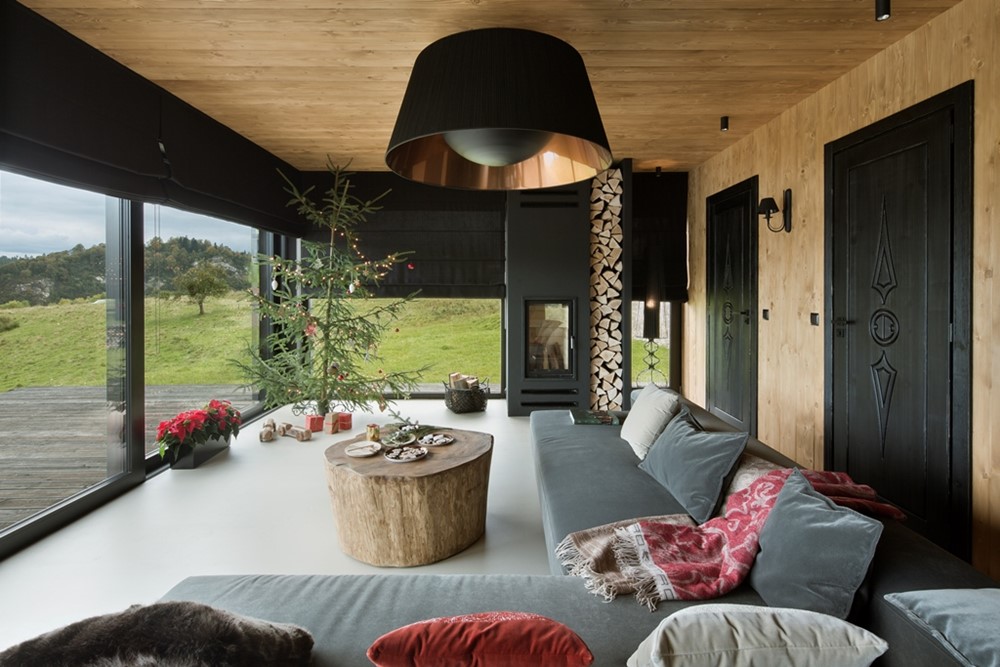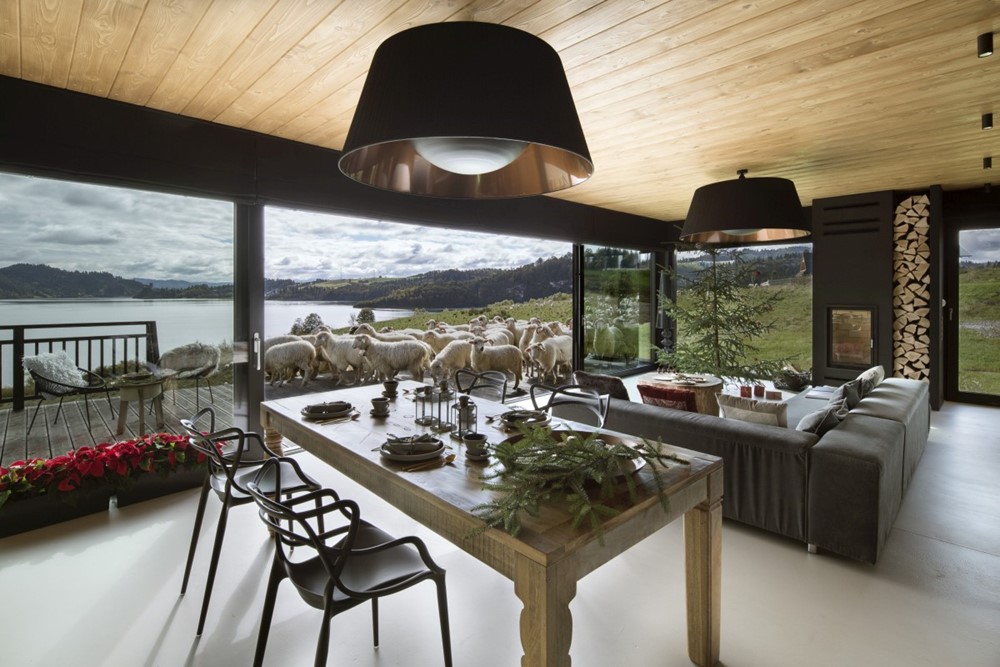Mountain Cottage is a project designed by HOLA Design studio. Tranquility, proximity to nature and idyllic views – that’s what investors needed, when they were looking for a place to respite from urban hustle. Everything what they had been looking for, they found in Kluszkowce, a small village in southern Poland.
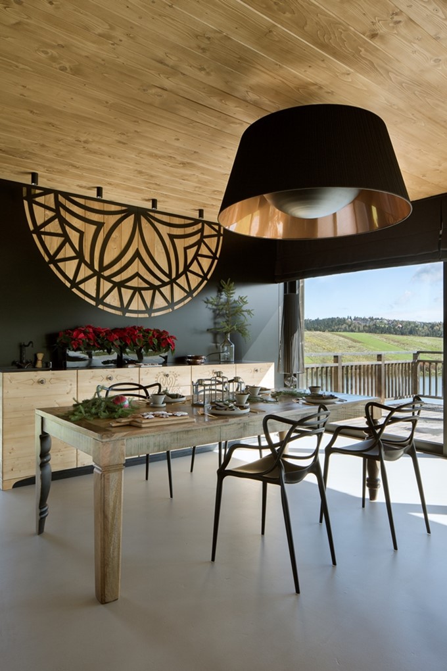
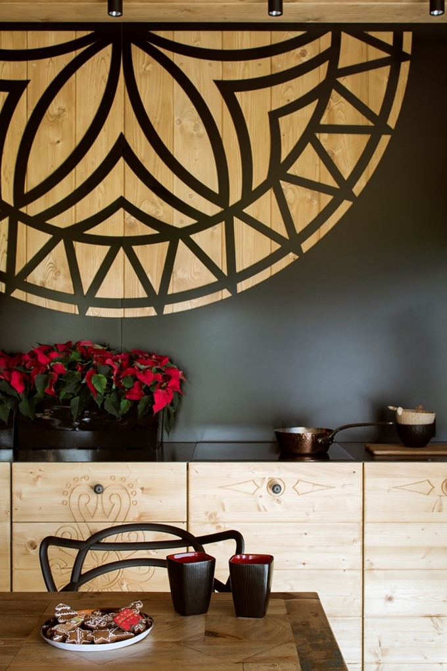


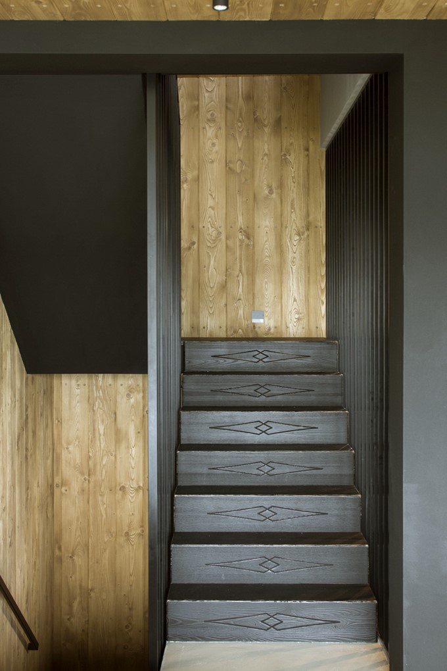
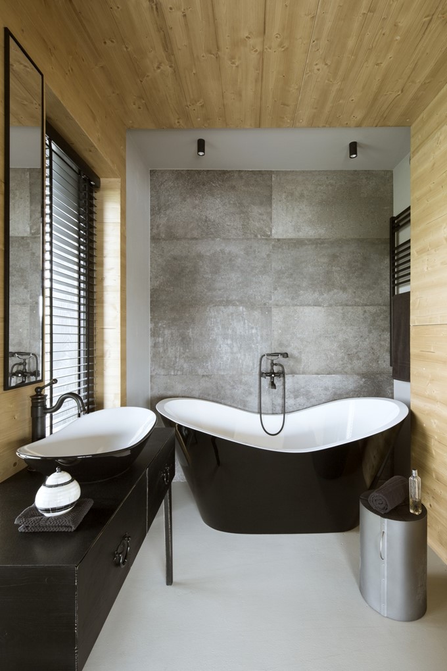
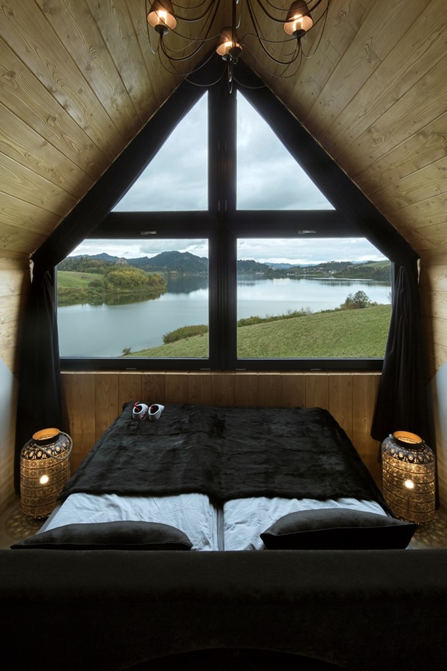
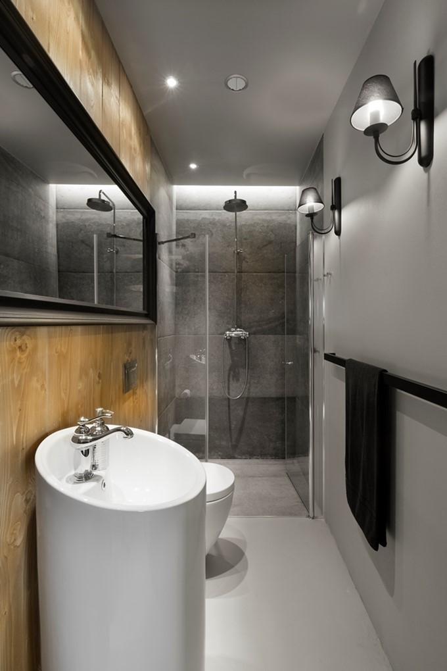
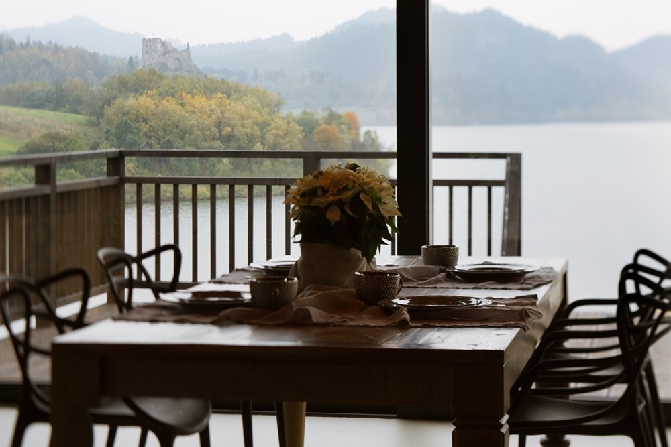
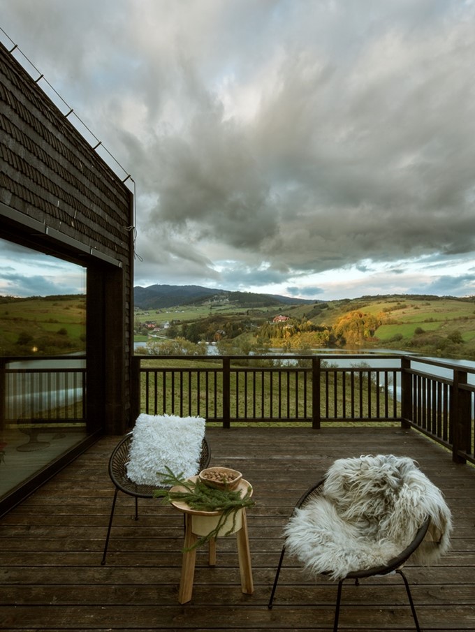
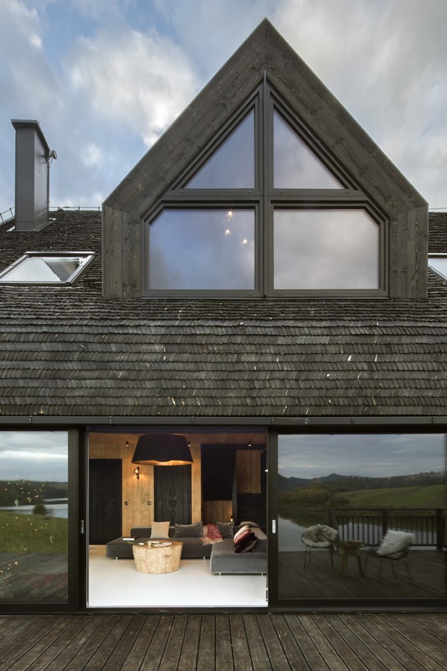

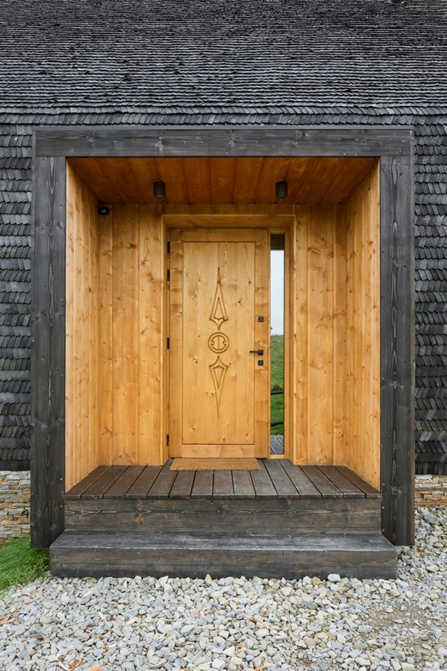
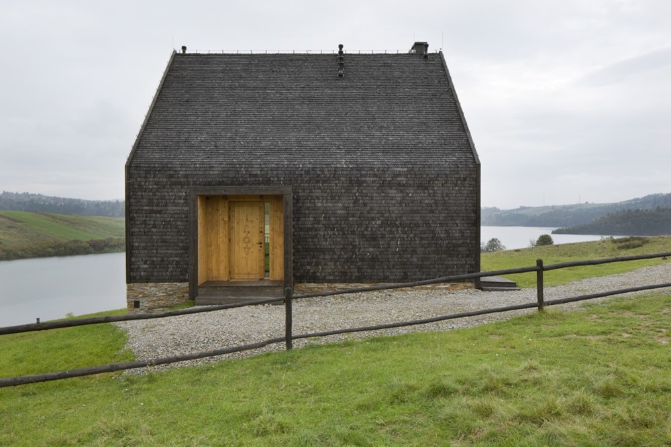
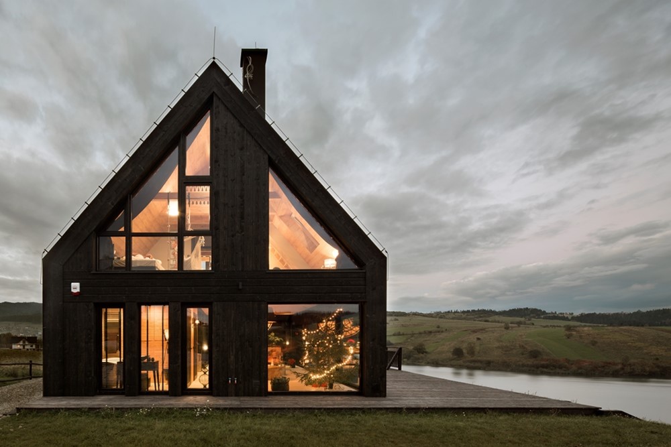



The investors bought a plot situated on a slope overlooking the lake, mountains and two medieval castles. They took advantage of the potential of this place and built small cottage located on the shore of an artificial Czorsztyn lake. The inhabitants of this 160 sqm house and the authors of the interior design project are a couple of architects, owners of HOLA Design studio from Poland: Monika and Adam Bronikowscy.
In this project the most important thing for the owners were the surroundings. The building was designed and set up in a way to emphasize this feat. They wanted to have breathtaking views. It was equally important for them to integrate the cottage in the nearby landscape. Designers wanted to create a modern version of the mountain chalet. Hence the use of colors and materials corresponding to the climate, tradition and history of this place. The main source of inspiration was nature, the second – folk art. The challenge was to combine traditional folk motifs with modern design.
The simple shape of the house, its dark color and used materials refer to the traditional local pastoral houses. One hundred meters from the house is a museum with buildings from the nineteenth century which have been moved from the bottom of a lake when it was created. The house refers to the tradition but has a modern form, and technical solutions. Characteristic gable roof and front wall were covered with aspen chips – traditional technology from north of Poland. In the end all this elements were painted in black. The façade smoothly passes from the roof to the wall. In the rain water flows from the top to the ground without gutters. Modern porch and entrance door made of light wood, decorated with ornaments referring to the local tradition, are distinctive features. There is no fence around the backyard not to close the space and spoil the view.
The interior of the house and its location on the site were matched to the view. Wall of the house from the lake is fully glazed – in contrast to the closed facade on the slope side. Two sliding windows allow for the opening half of the wall and links the interior to the terrace. When it gets warm and sunny the hosts move the glass walls and invites nature inward. But even with closed windows the interior fuses with the nature surrounding the house.
The interior of the house is the living room with kitchen and dining room, two bathrooms and a wardrobe on the ground floor, two kids’ rooms and bedroom on the attic and guest room, technical room and toilet in the basement. The interior is not only based on local tradition, but also uses local materials. Being inside, it is hard to forget that we are in the mountains. There is a forest-like scent of wooden boards, that walls and ceilings are lined in all rooms. They have been brushed to make them look older. Most of them have a hint of honey, but some of them have been painted black to break the rustic style and give it a more modern character. The Tatra tradition was also modernized by the concrete floor painted in gray and heated. The same color and materials appear in the whole interior, which guarantees consistency and coherence. Most of the furniture and lamps were designed by the owners themselves (except chairs and a table in the dining room), and made by a local carpenter. To emphasize the culture of this place, on furniture, doors and stairs there are carved folk motifs from Podhale.
The open space on the ground floor consists of living room, dining room and kitchen. From the dining room we have a view of the ruins of the castle. The Swing Iron Uno from Kare Design geometry lamp is ideally suited to this mountainous landscape. Kitchen cabinets are entirely wooden, decorated with subtle folk engraving. Kitchen wall is decorated with cut steel pattern flower symbolizing life. It is a folk character associated with the region. The dining table from the Kare Design brand has a multicolored top and carved legs. Around the table there are the Masters chairs designed by Philippe Starck and Eugeni Quitllet for the Kartell brand.
In the day zone there is a large, comfortable sofa. The fireplace gives the interior a sense of cosiness. From here, there is a wonderful panorama, which is an invitation to relax and rest. The sofa and the enormity lamps were made-to-order by architects. The wooden table was made by a local carpenter, it is a trunk from the center of the tree, so it is light and can be moved even by children. Upstairs there is a master bedroom and two children’s rooms. The adult bedroom is an intimate corner where only a bed and two chests of drawers are located. There is an idyllic simplicity in it – floral ornaments on the pillows, furniture according to the design of the hosts and the styling of the upholstered bed. When the owners fall asleep, they can admire the lake outside the window. Children’s rooms are spacious, have mezzanines, climbing walls, ropes and swings. The queen of the bathroom is the black freestanding Alessio bath from ArtSpa. A washbasin is also black. Ceramics were supplemented with retro-style black-washed copper fittings. It shines on the background of a glazed blue plate with a rough texture. Wooden carpentry and furniture made by the carpenter give the bathroom a unique forest scent, creating a small home spa.
Mountain Cottage project by HOLA Design was awarded the prestigious A’Design Awards and was shortlisted at the International Design & Architecture Awards 2017, as well as World in Architecture News (WAN Awards 2017).
Photography by HOLA Design
