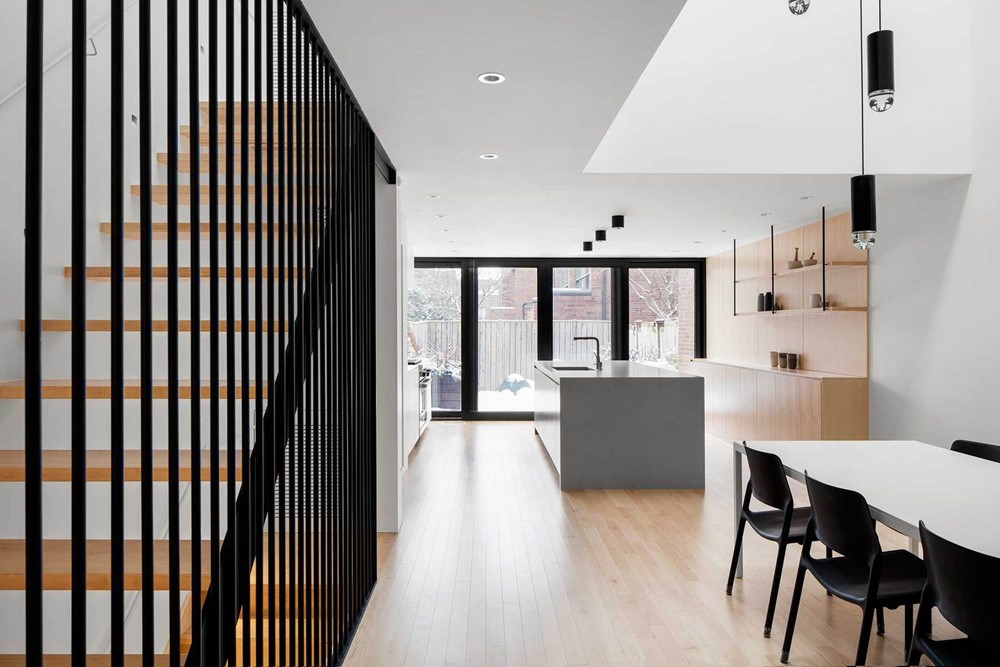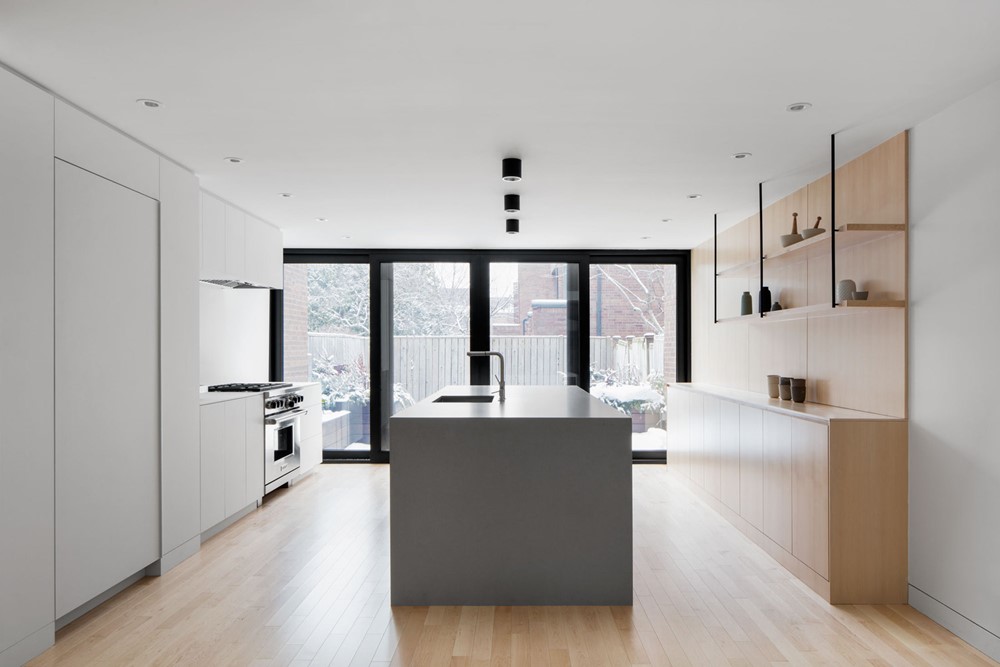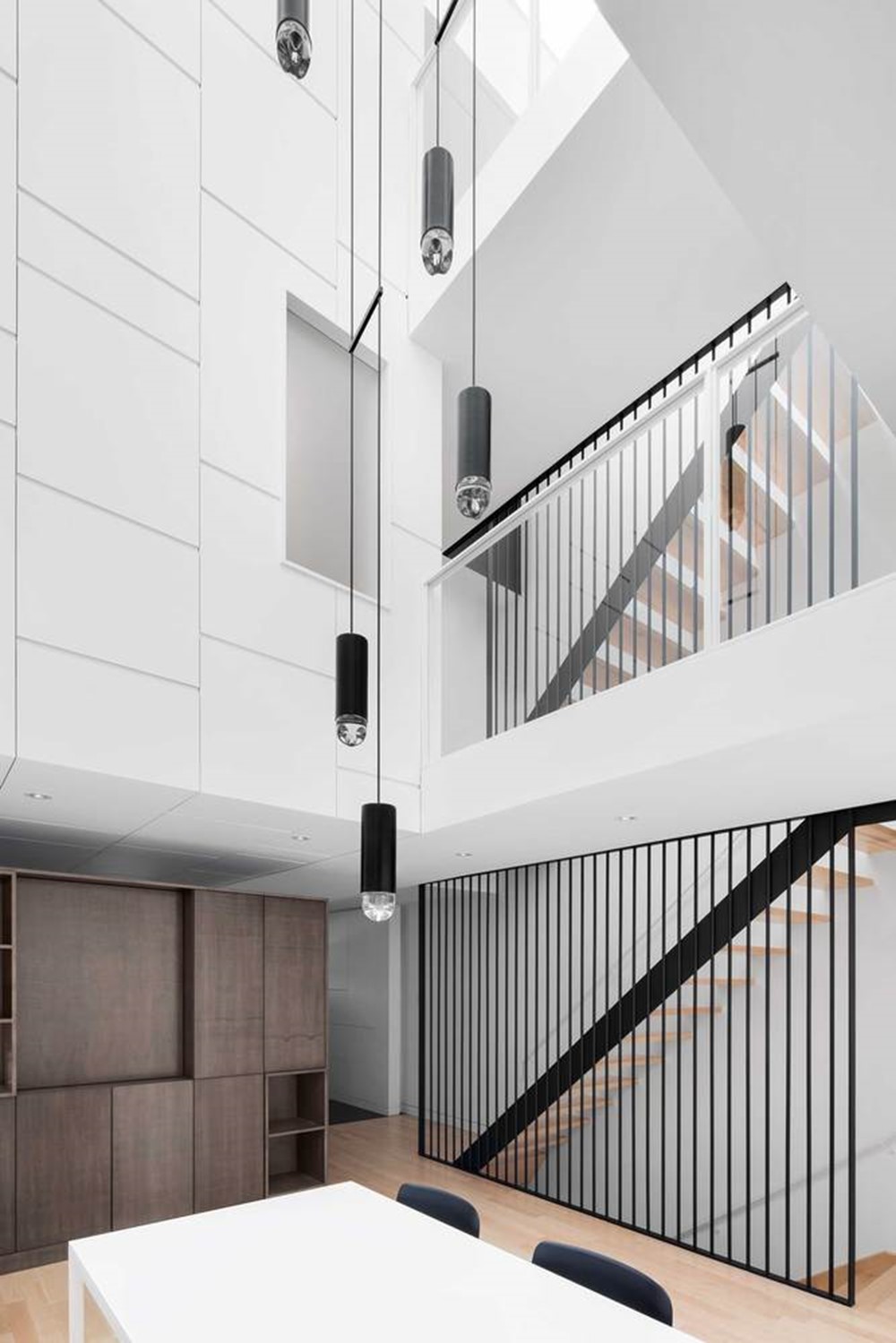Somerville Residence is a project designed by NatureHumaine in 2017, covers an area of 2800.0 ft2 and is located in Montreal, Canada. Photography by Adrien Williams.
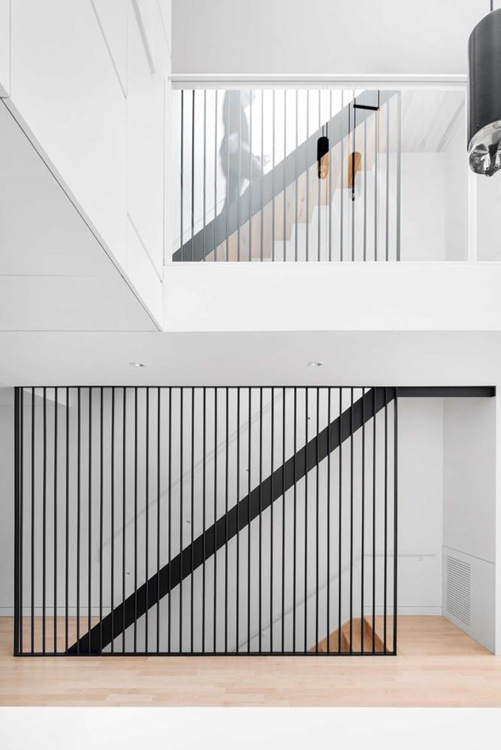
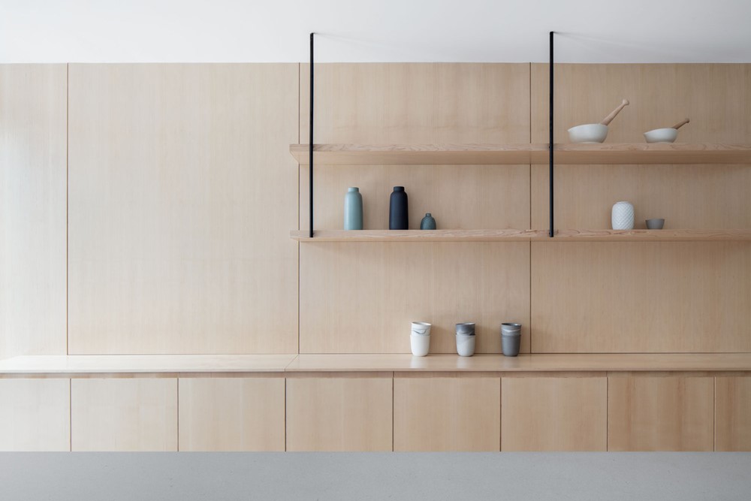
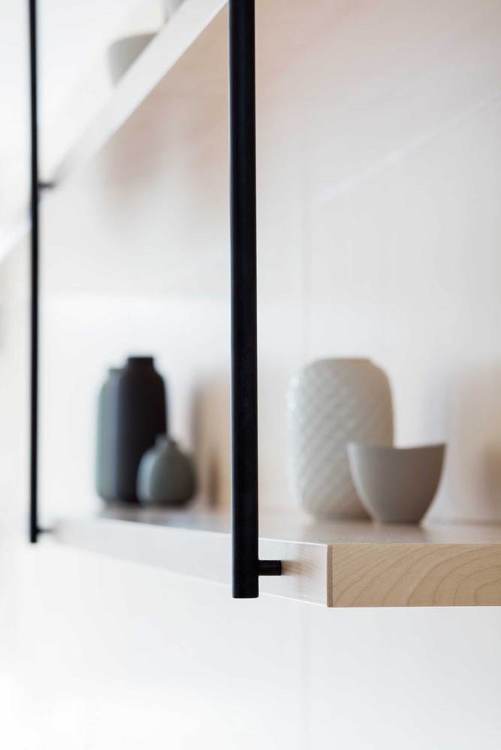

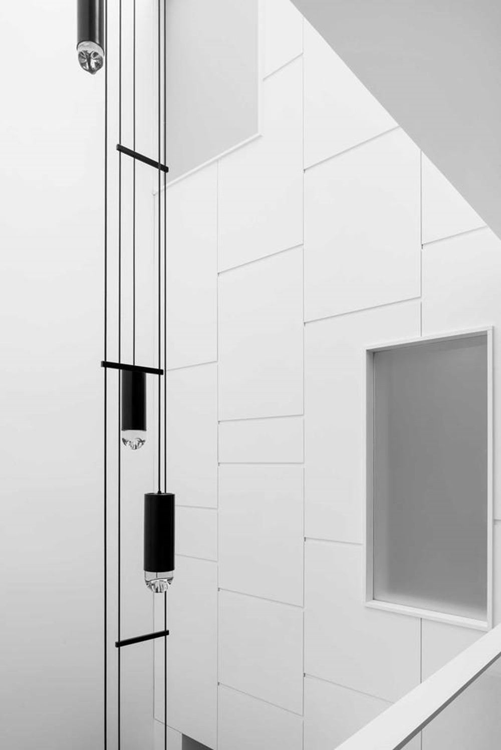
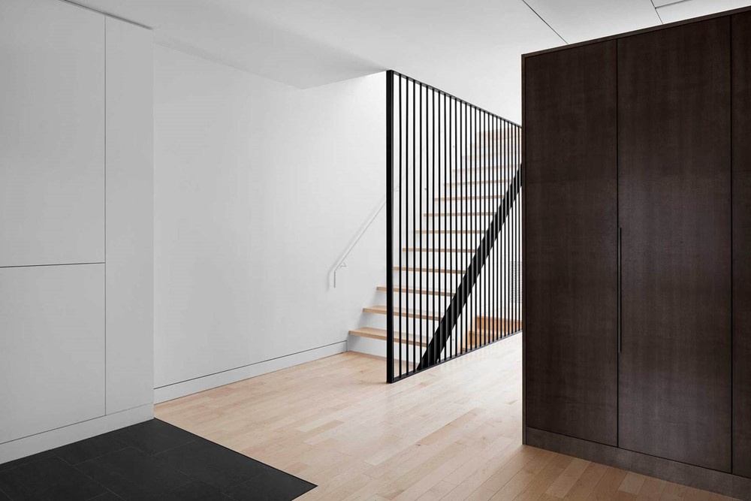
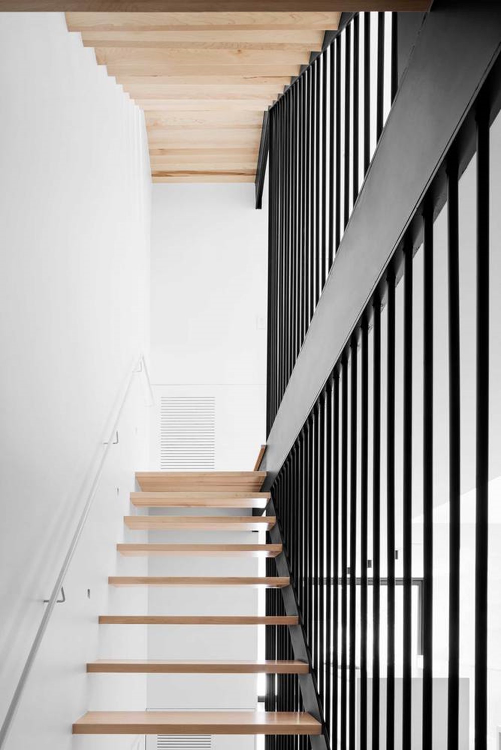
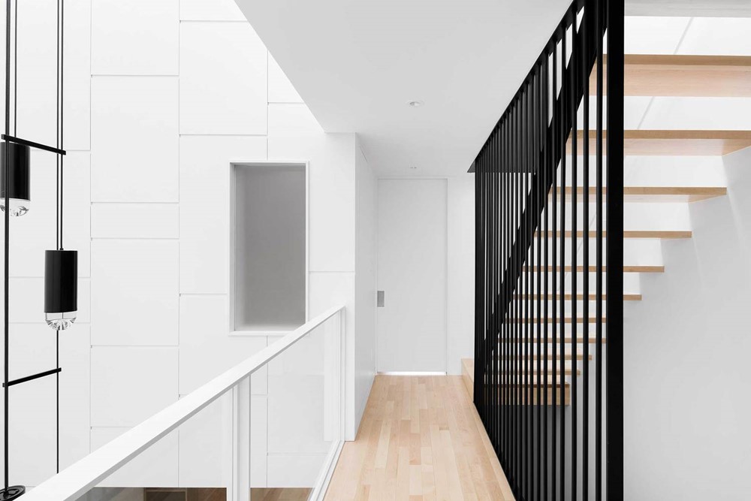
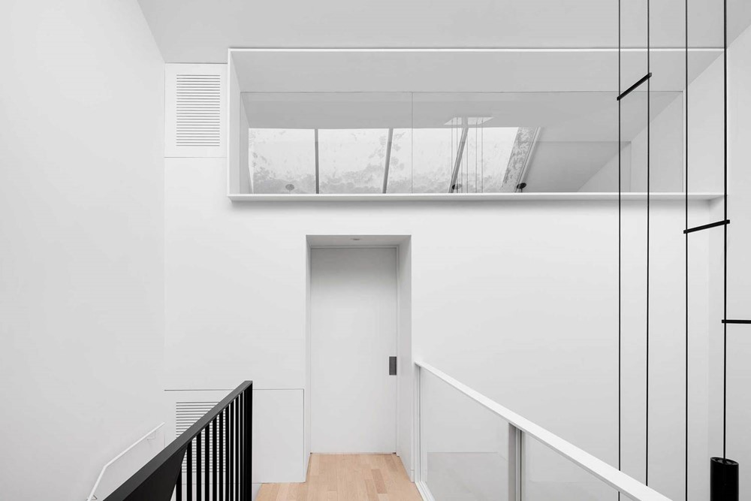

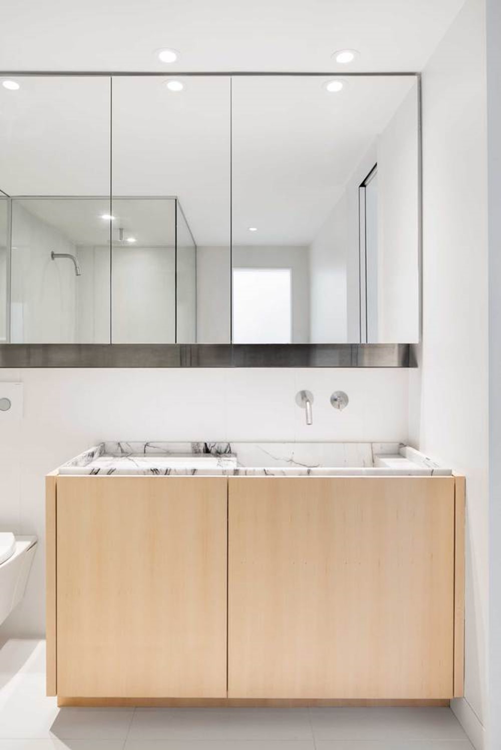
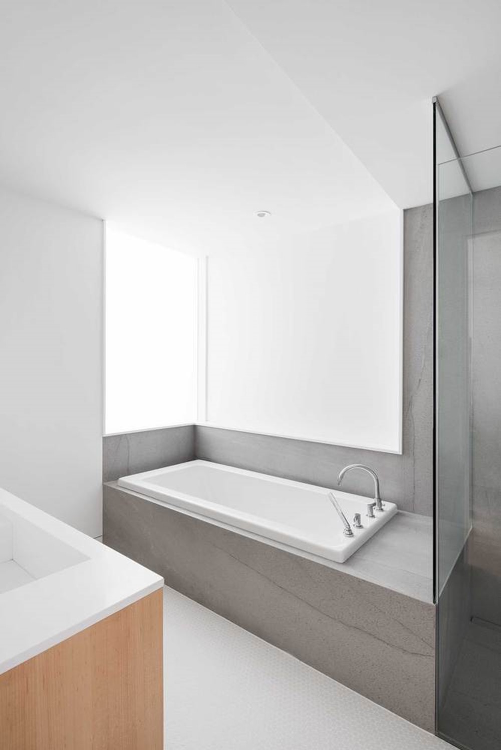
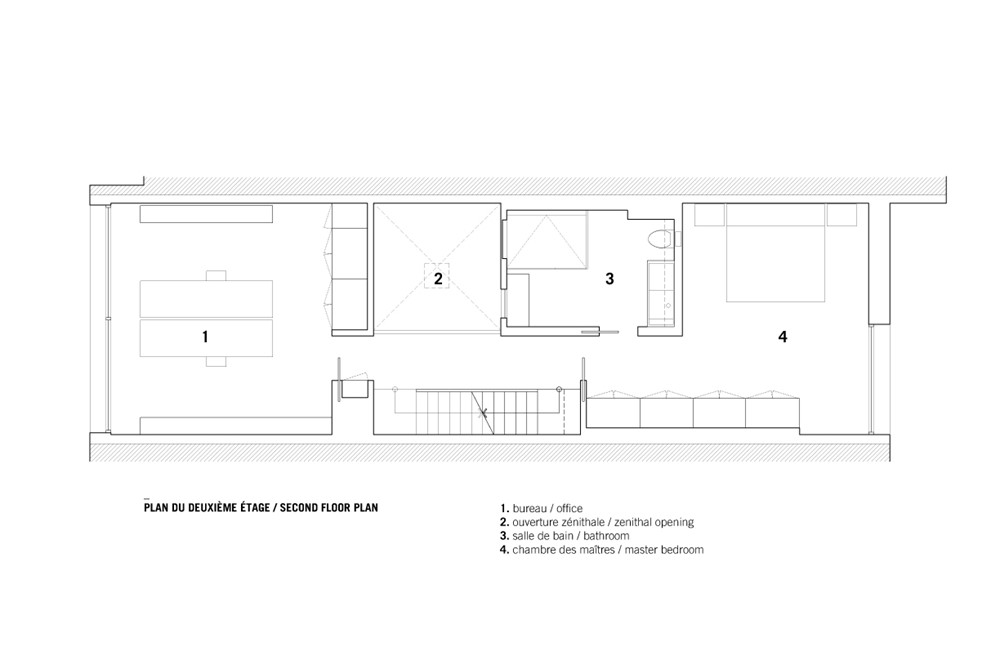

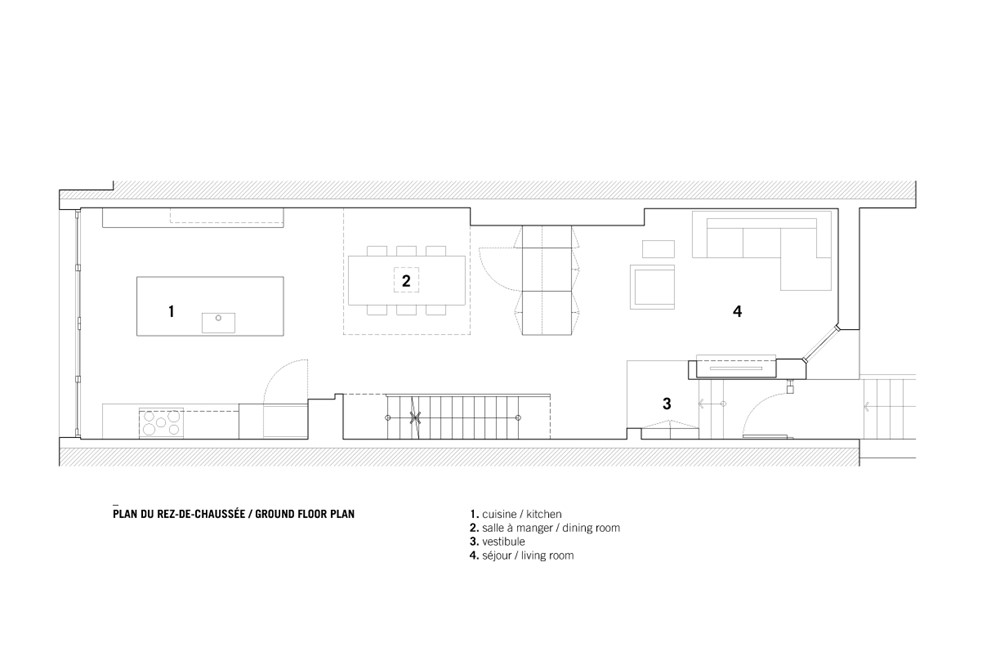

A couple with two young children wishes to renovate a row house dating back to the 1970s. Being part of a set of rowhouses designed uniformly, no changes were brought to the exterior appearance of the house. Contained within a space of 16′-0 ” wide by 47′-0 ” in length, the residence is organized on 4 levels including the basement. The entire layout of the rooms has been completely reconfigured according to the new needs of the clients. An existing triple-height void topped by a skylight illuminates the heart of the house.
A new staircase with a guard composed of black painted steel tubular sections emphasises the verticality of triple height space. A white wall cladded with painted wooden panels installed in a random arrangement adds a dramatic effect to the entire project. Two translucent glass plates provide luminosity to the bathrooms and punctuate the wooden wall on the 2nd and 3rd floors.
The original stainless steel suspended light fixtures were painted black and their supports reconfigured more dynamically. The use of pale maple wood for the floors, concrete for the kitchen island and velvety white laminate for the cabinets, contributes to the minimalist spirit of the residence where a specific attention to detail is omnipresent.
