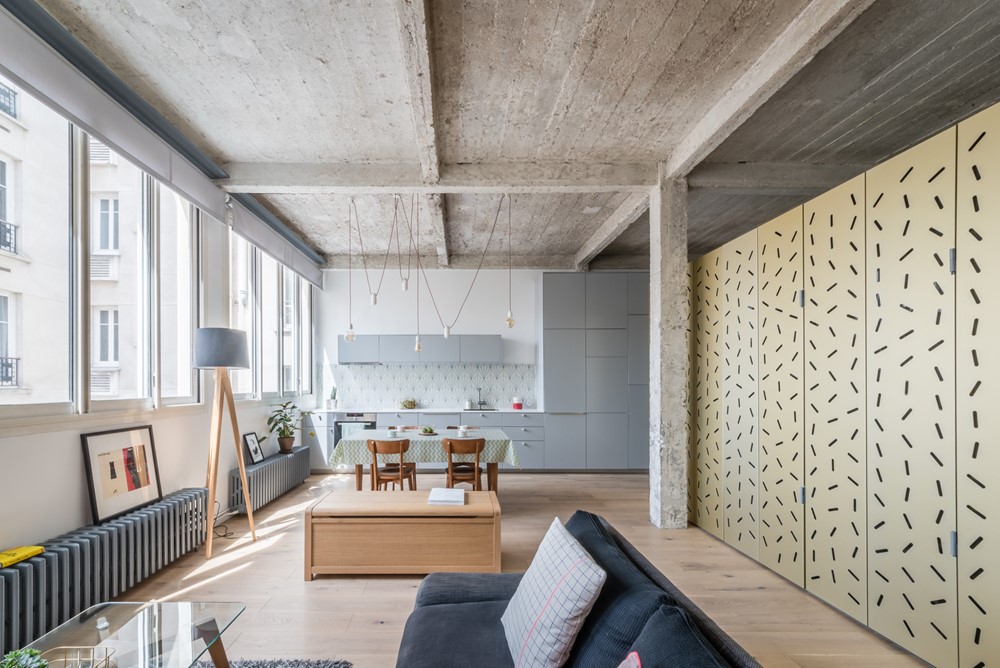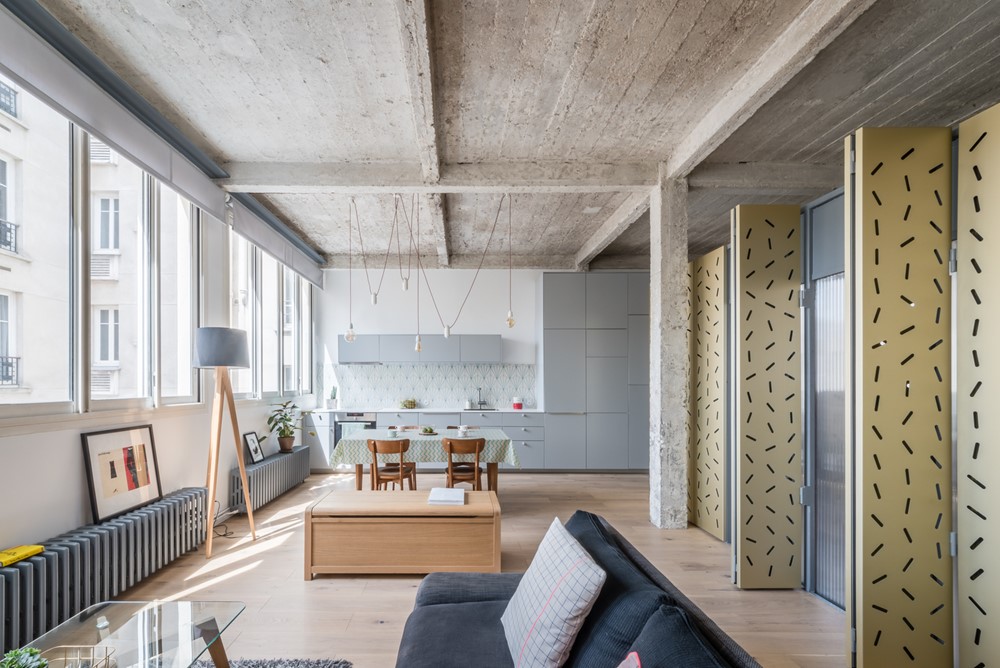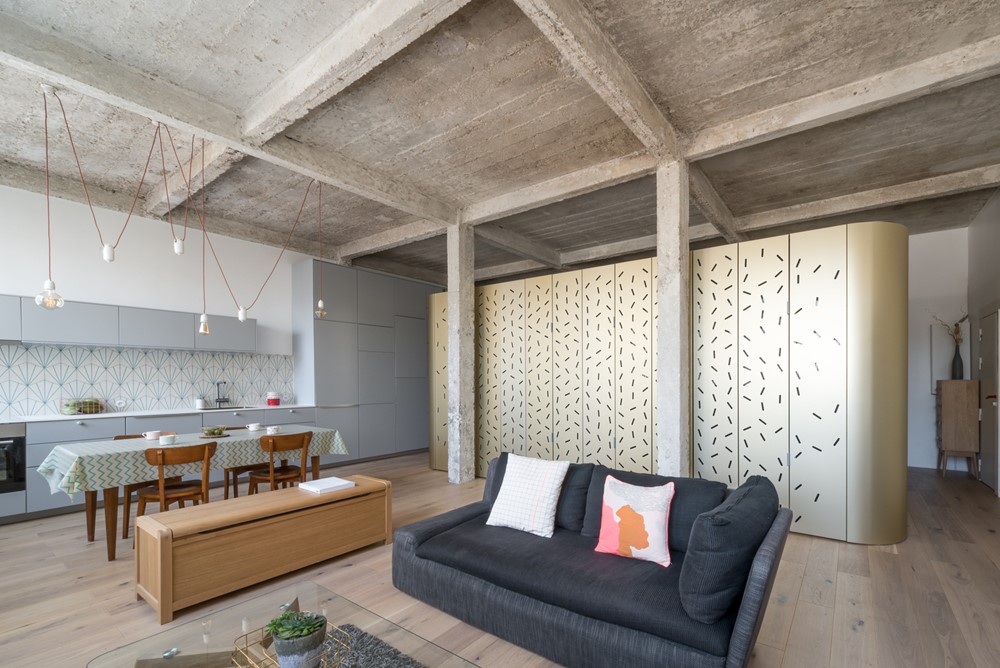Voltaire is a project designed in 2017 by SABO project, covers an area of 81 m2 and is located in Paris, France. Photography by Alexandre Delaunay.
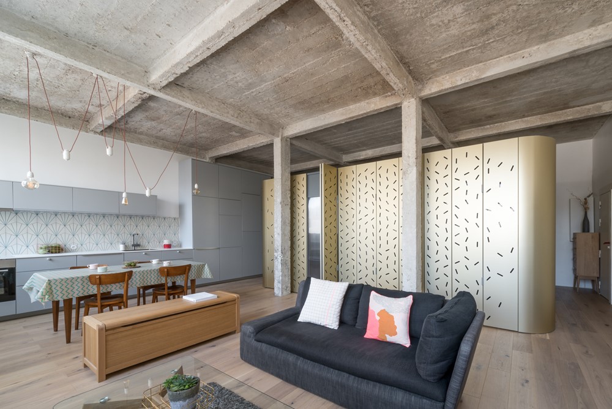

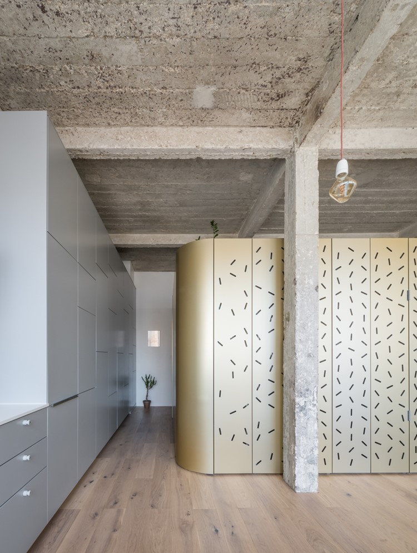
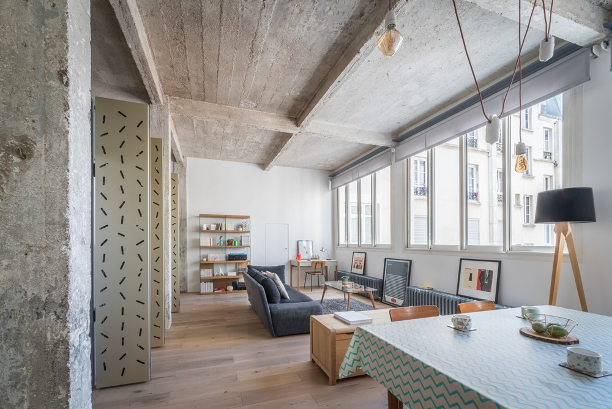
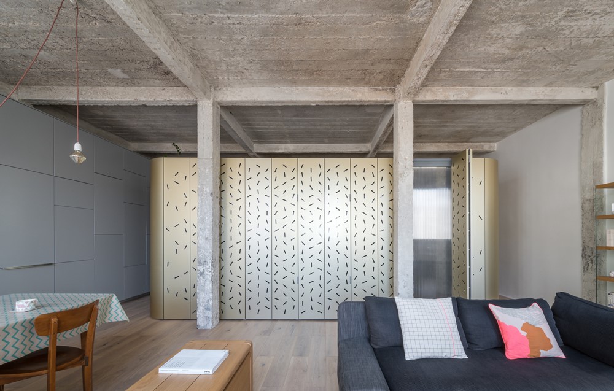

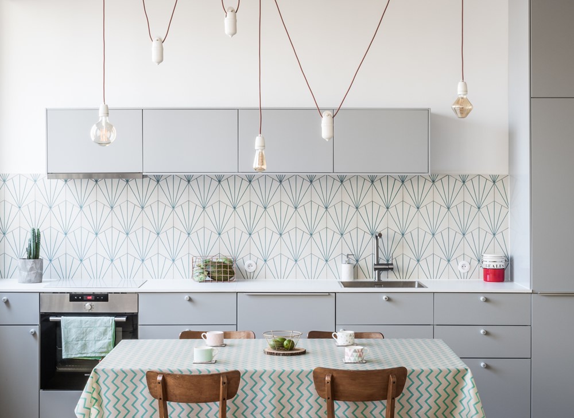
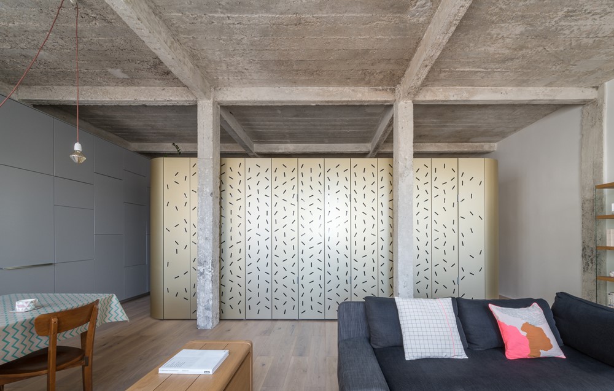
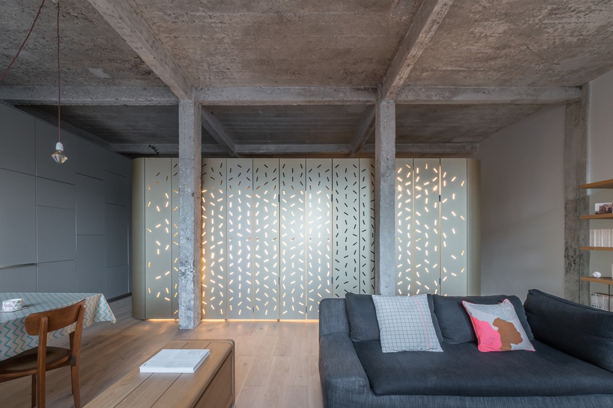
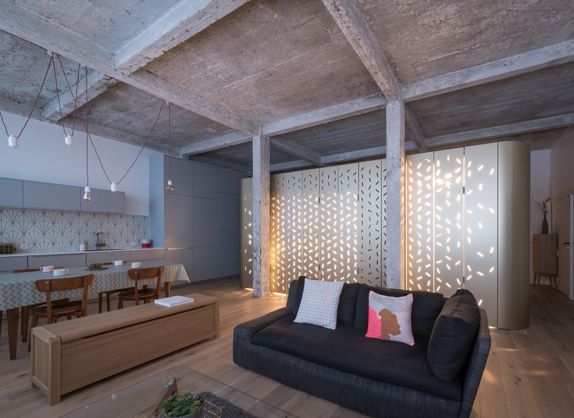
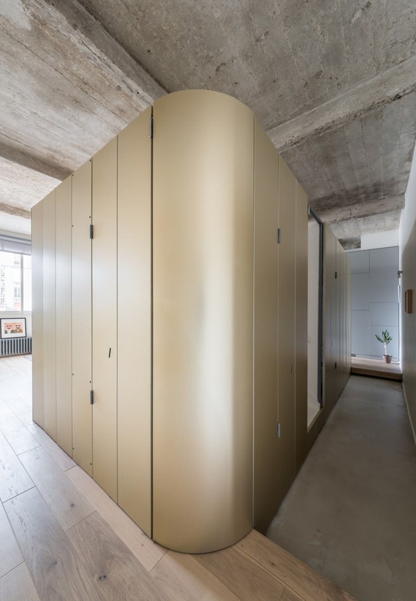

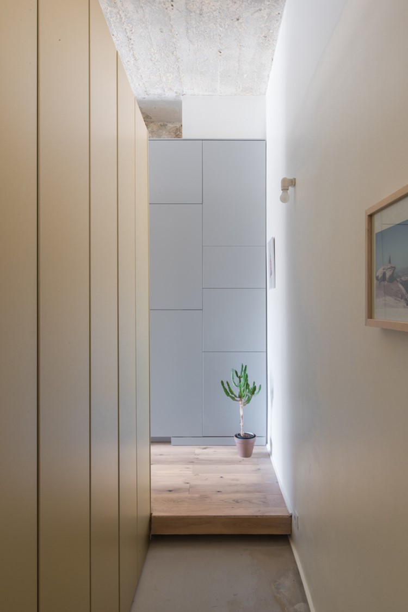

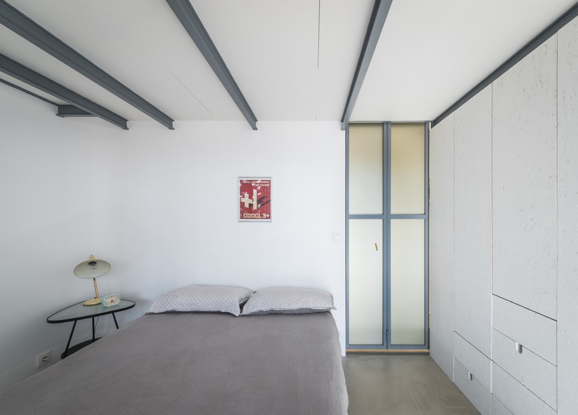
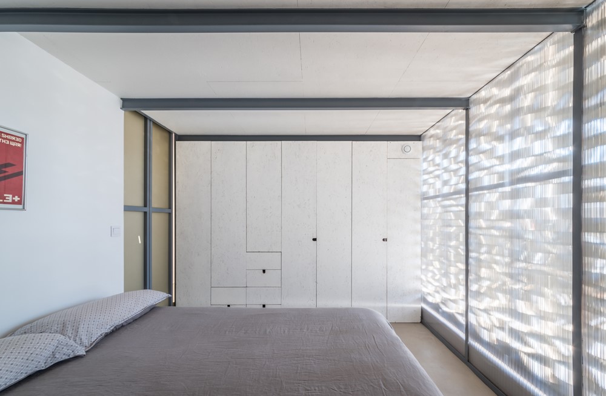
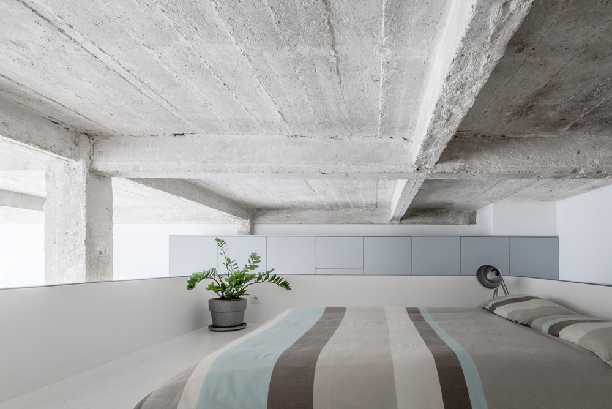
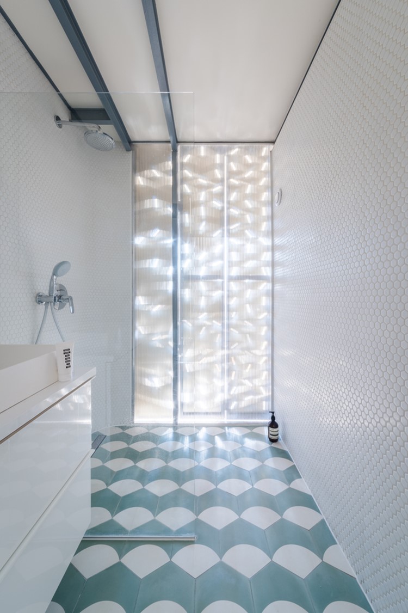

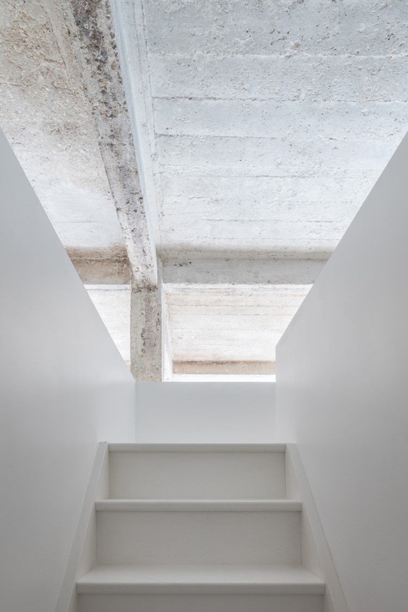
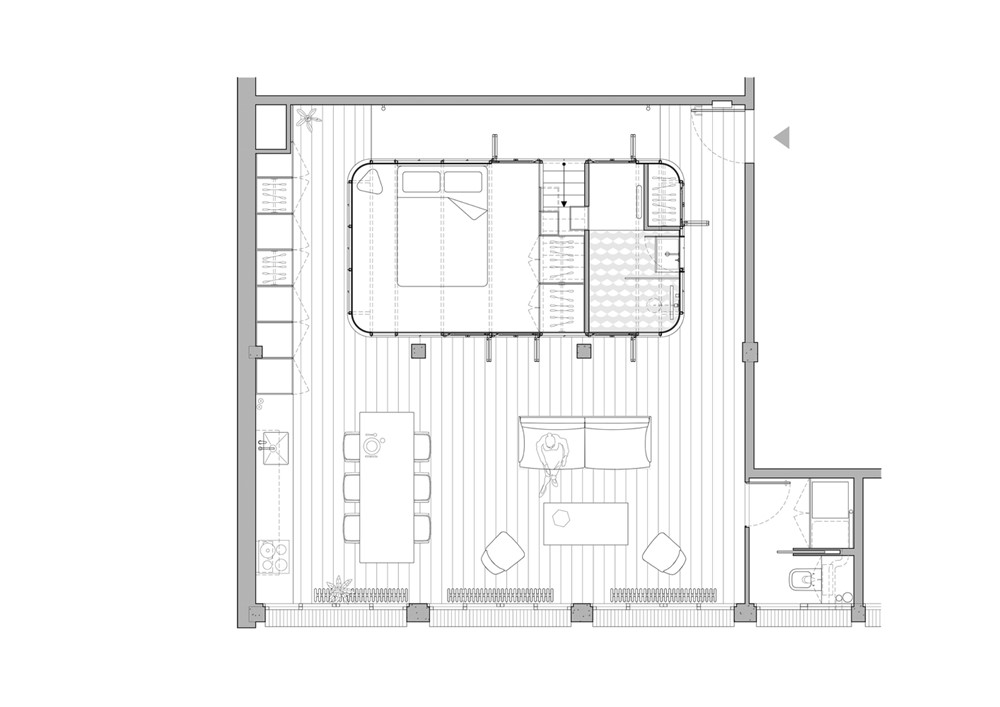
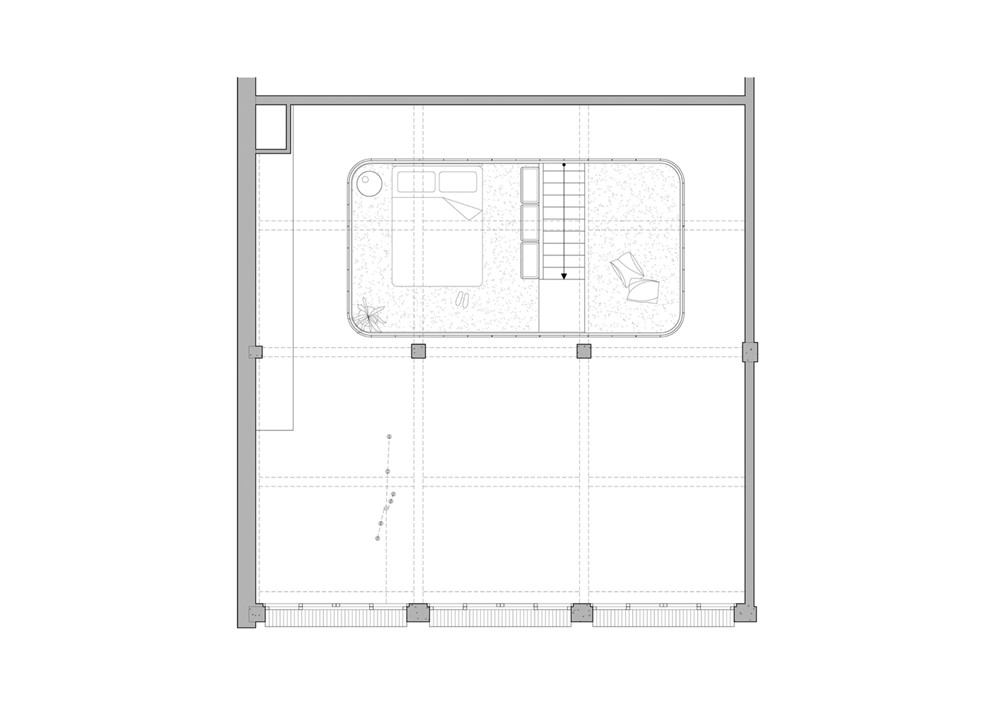

The apartment is located in a 1920’s industrial building of Paris’ 11th arrondissement. The initial space of square proportions is stripped down to raw concrete. The sole addition of a central island is enough to define a variety of spaces, entrance, main living space, dressing, horizontal and vertical circulations, without the need for any wall or partition.
The rough ceiling runs continuously throughout the apartment while a looping circulation establishes a subtle gradation between the main space and the more private areas. The island cladding consists of 40 aluminum sheets that are custom punched, folded, anodised and mounted on a metal structure. The manipulation of perforated shutters provides the potential for many light and privacy scenarios.
