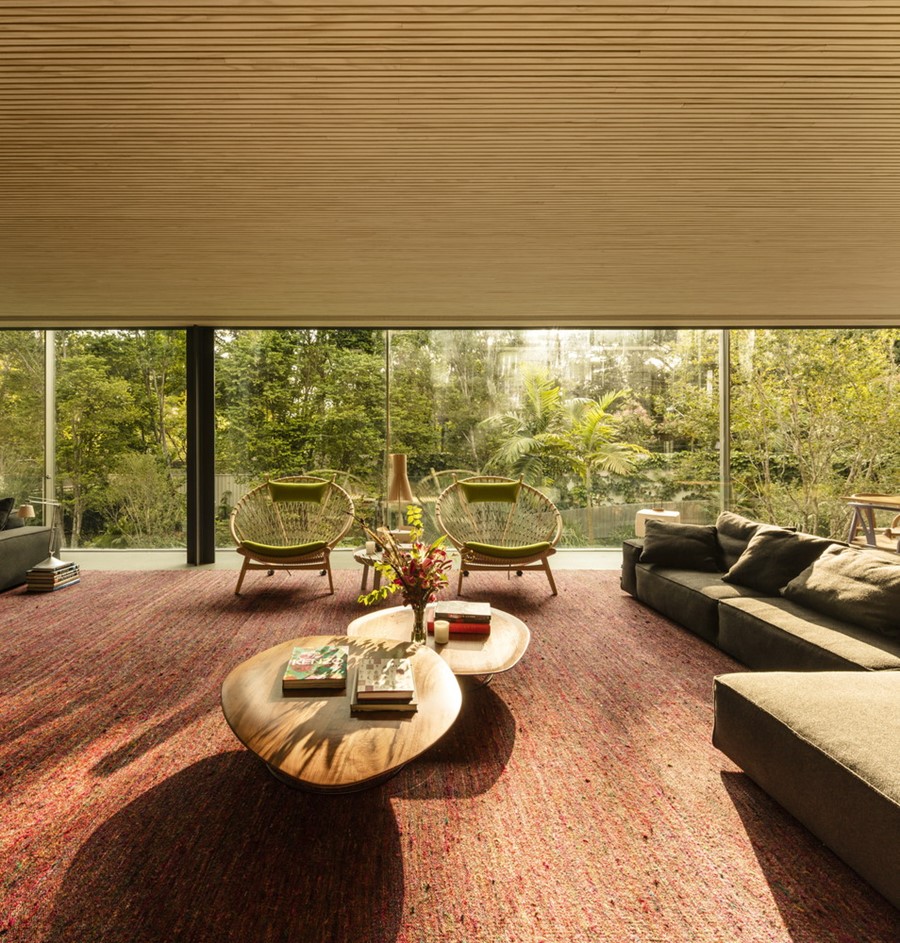Fio House is a project designed by Studio Mk27 in 2015, covers an area of 1100.0 m2 and is located in São Paulo, Brazil. Photography Fernando Guerra.
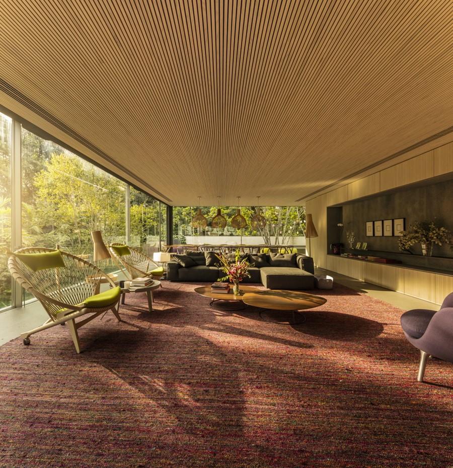

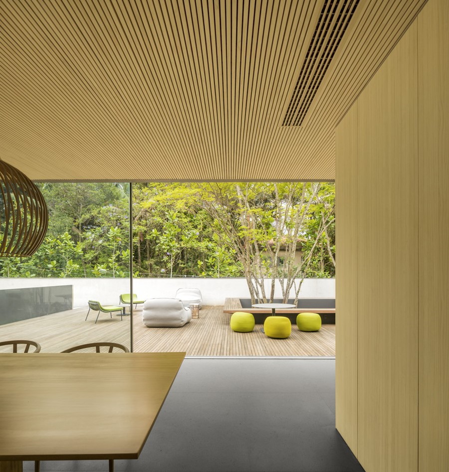

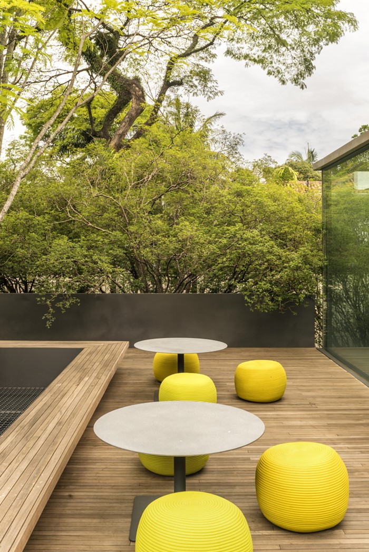
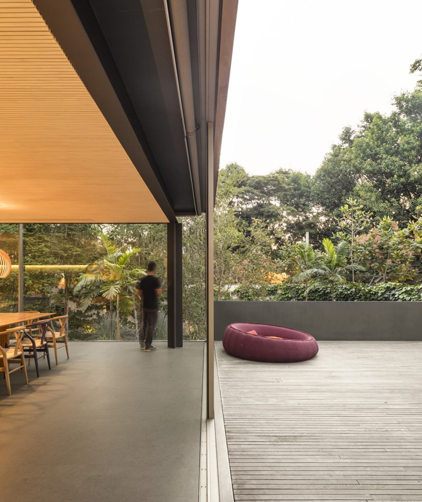
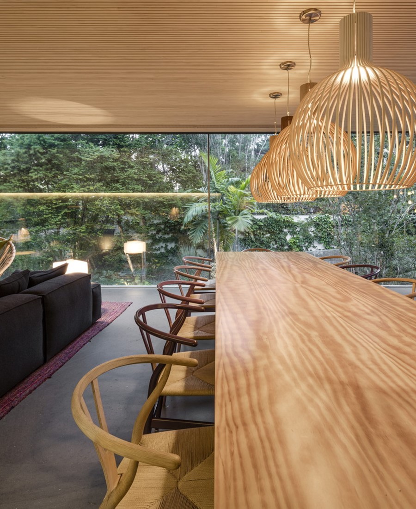
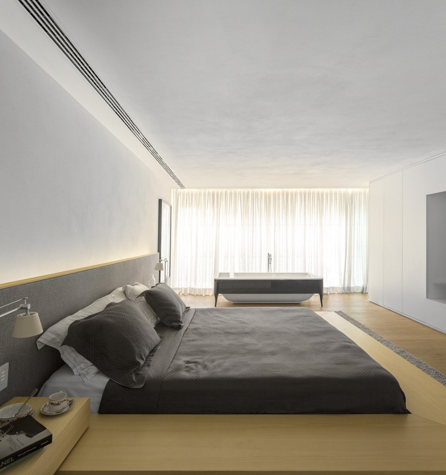
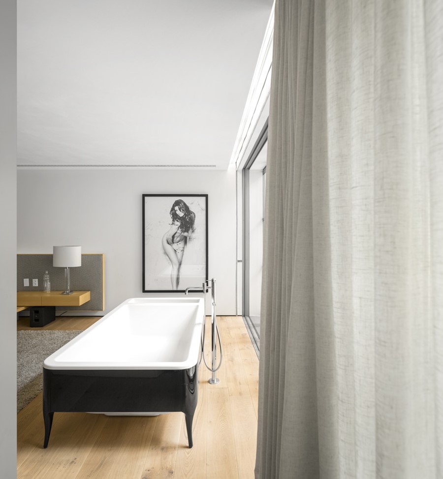
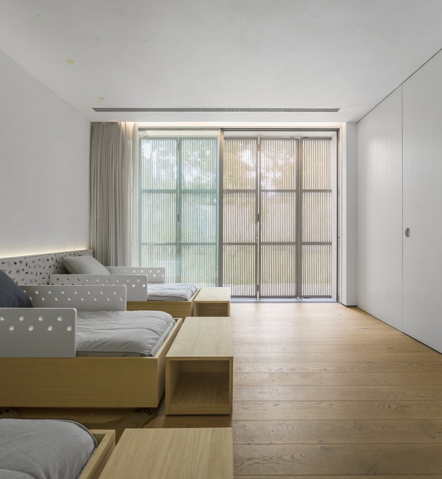
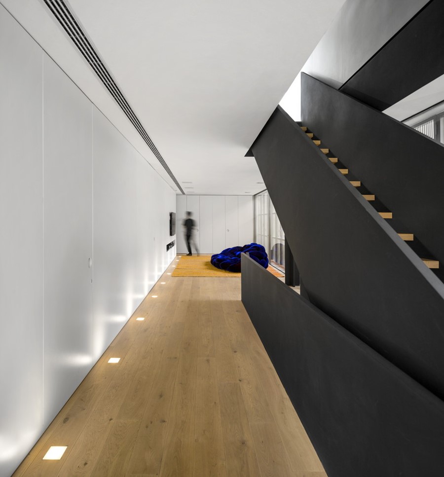
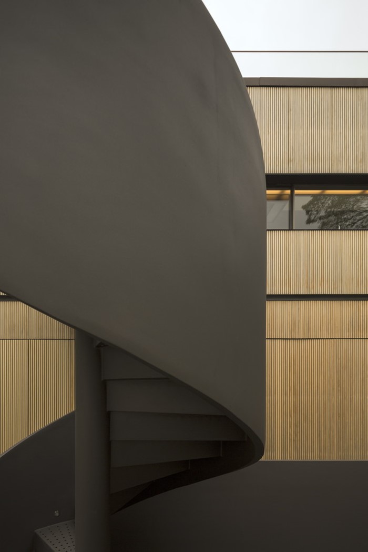
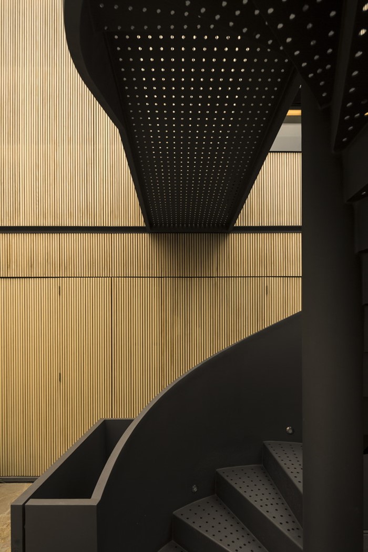
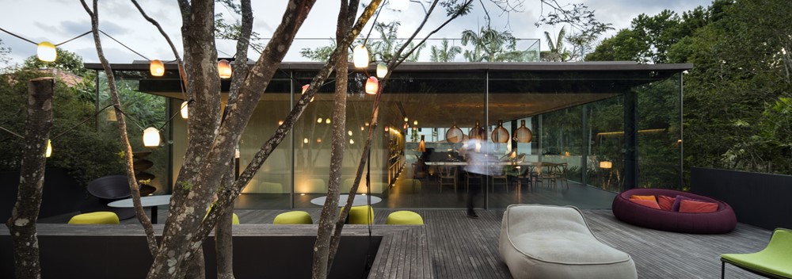
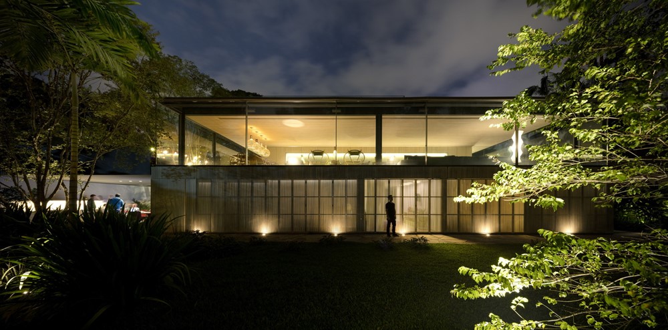

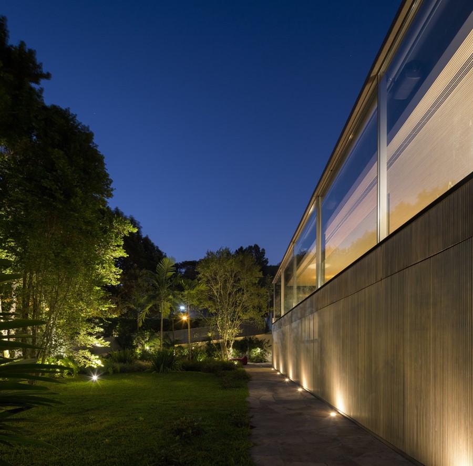
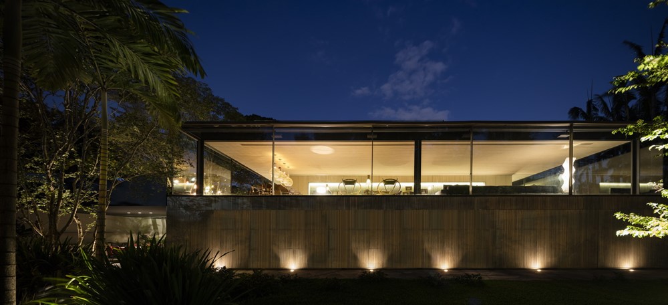
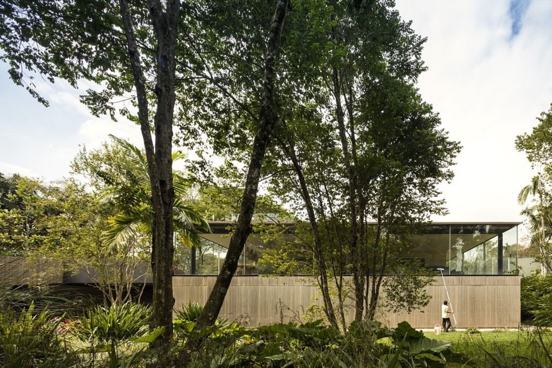
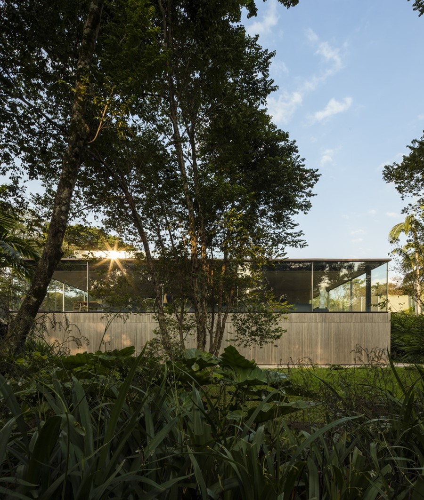



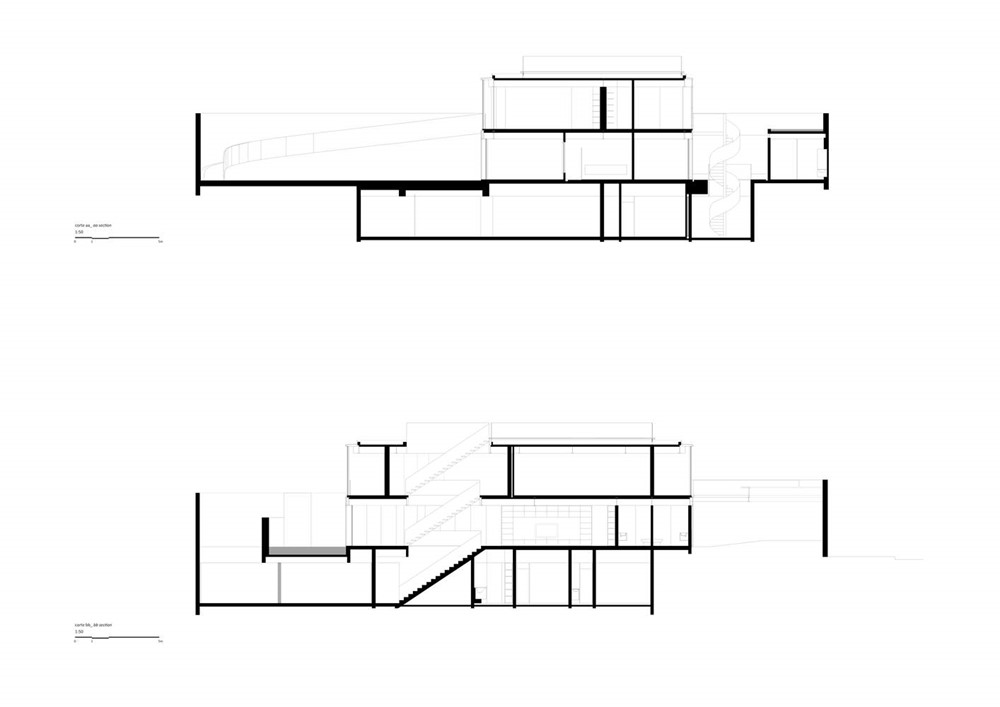
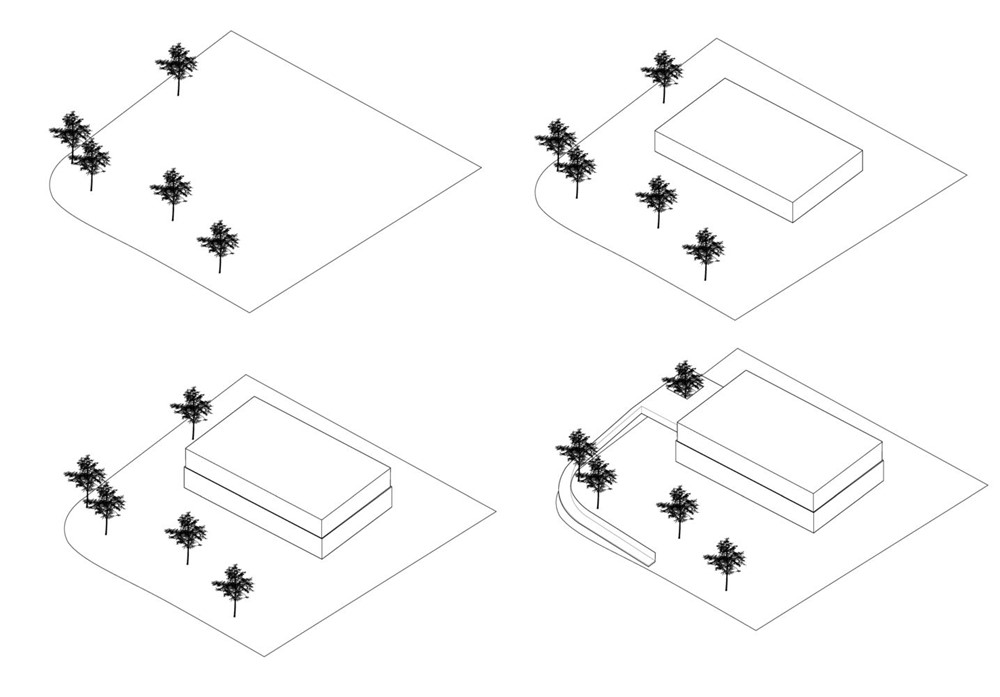
The architectural promenade in FIO House starts in the garden on the ground floor and develops through a sculptural ramp which arrives at a deck with its colourful armchairs and a ground fireplace. Pitangueiras break up the ground. Continuing along the external living space, next to it you can find the totally glassed-in living room, in a very protected and cosy environment with its ceiling in light wood. The same material builds the materiality of the facade. The lightness of the glass and the steel structure on the first floor are supported by the opaque foundation of the ground floor.
From the living room window one can see, from the top, the garden and the ramp; the architectural promenade. The windows of this room are at the same level as the treetops. The bedrooms are on the ground floor – in direct communication with the garden, with its organically-shaped swimming pool. The ascent ends in a garden at the height of the branches of the trees. This area has the ground fireplace, which is used for any outdoor meetings on colder days and also works as the extension of the living room.
The living room has complete visual permeability with the outside through sliding glass doors of 3.70 x 2.80m. The doors can be opened according to the climactic needs and a hand-rail – also in glass – gives security to the residents without creating any obstacle or interference in the internal/external relation. On this floor, the kitchen, a wash-room and the vertical circulation complete the program. On the floor of the bedrooms, there are wooden brises-Soleil that filter the external light, creating a sensation of climactic comfort even on the hotter days.

