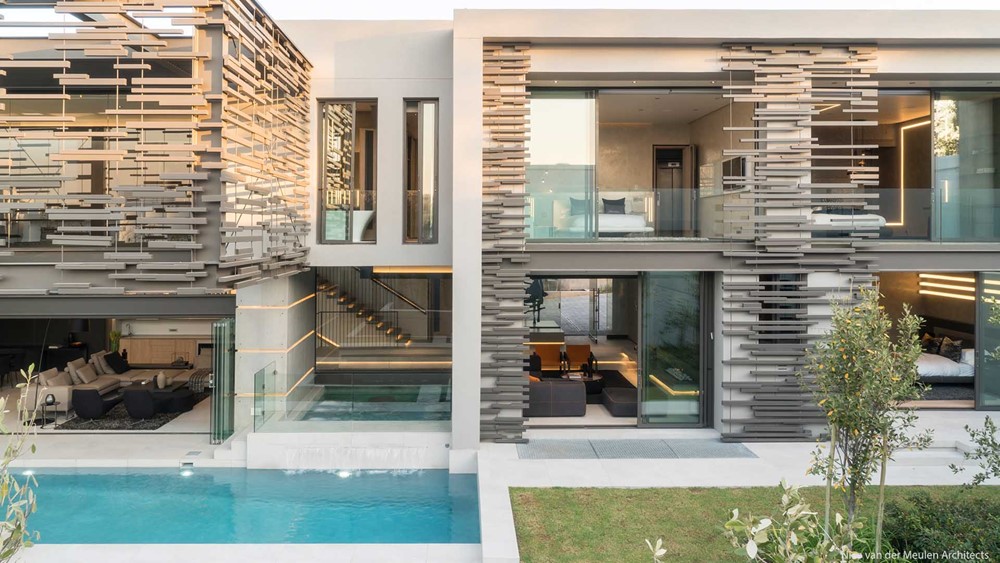Forrest road is a project designed by Nico Van Der Meulen Architects and is located in Sandton, South Africa.
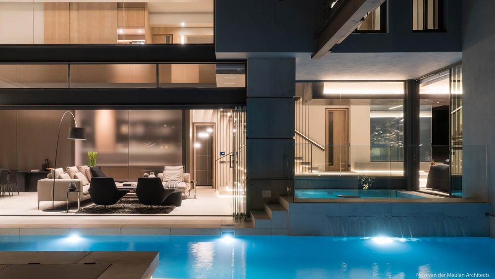
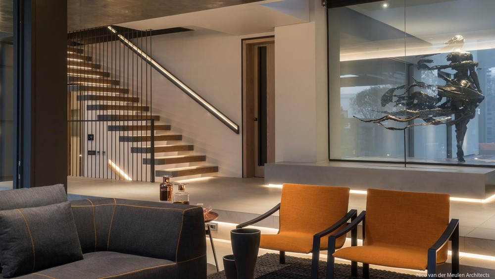
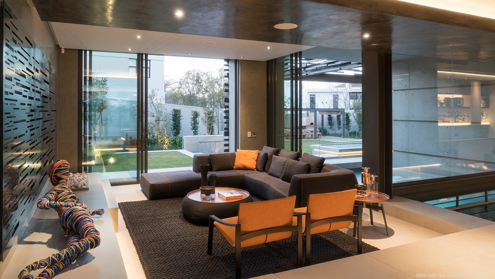
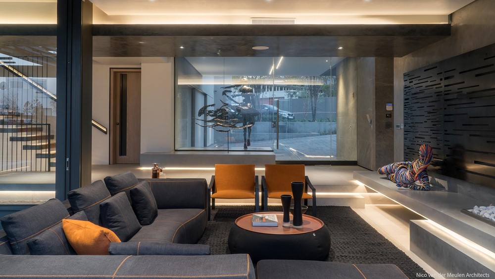
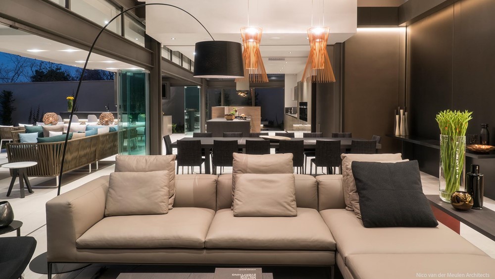
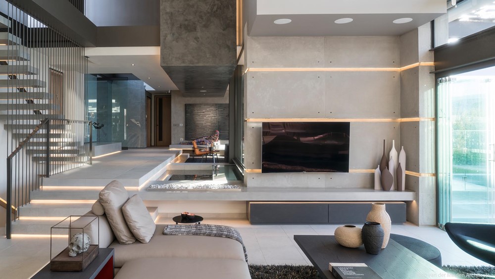
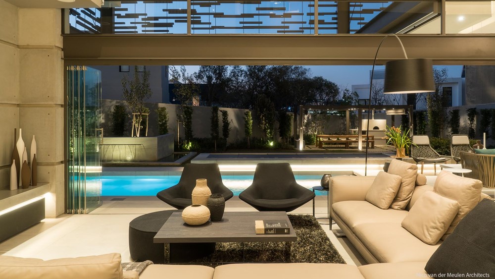
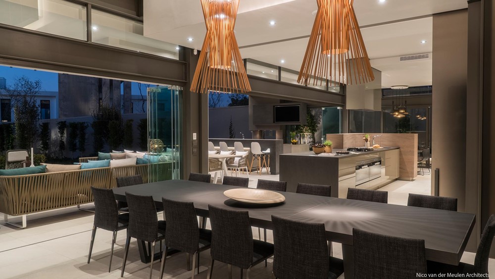
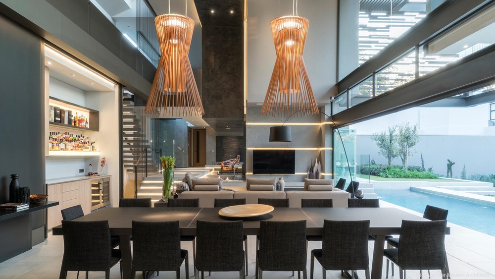
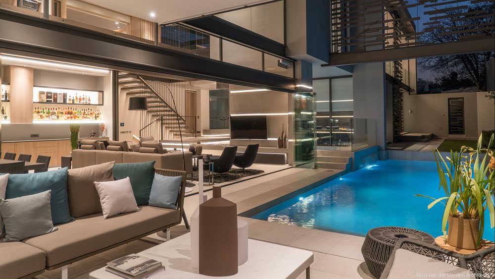
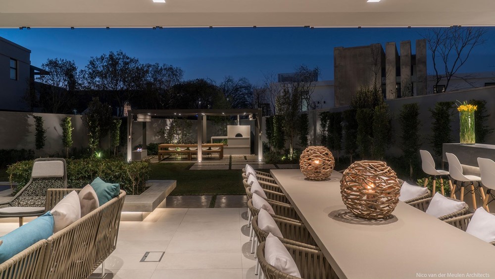
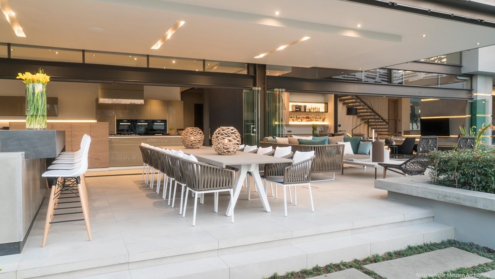
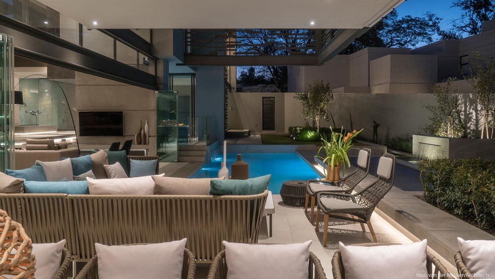
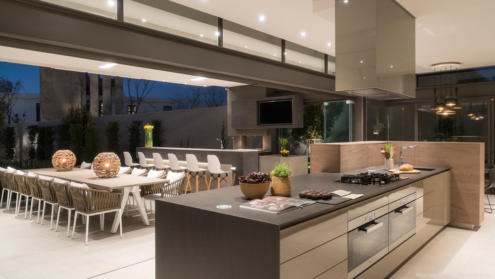
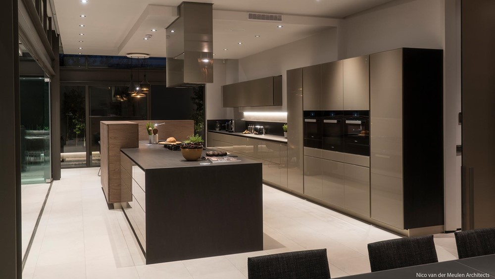
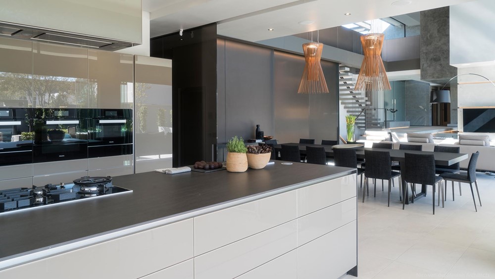
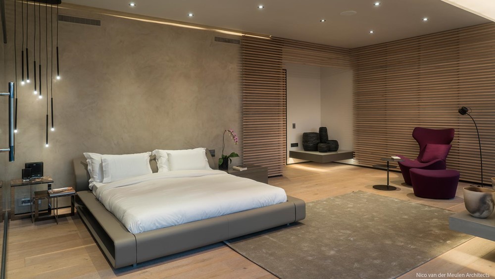
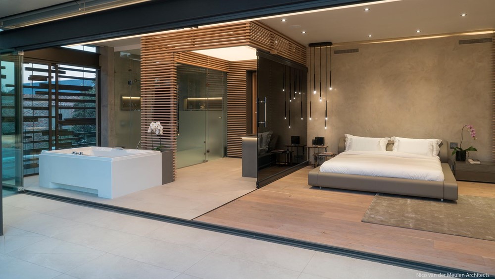
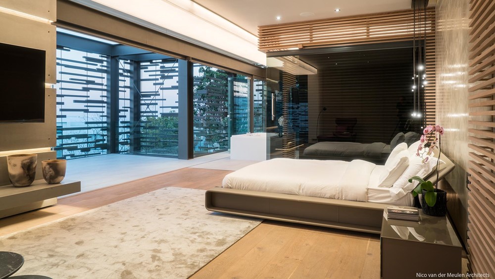
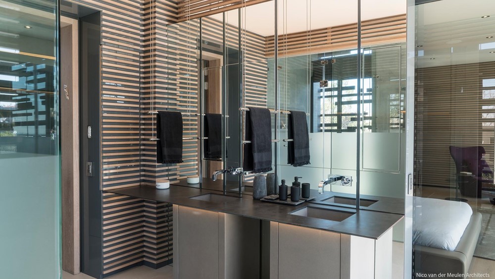
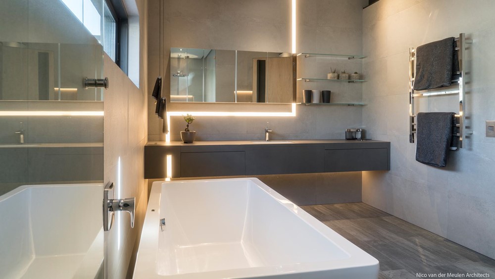
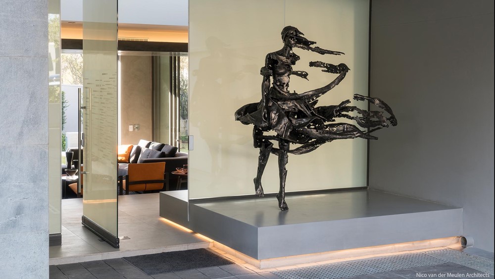
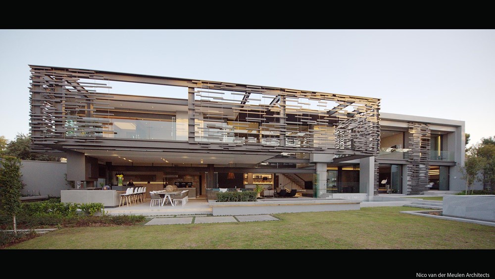
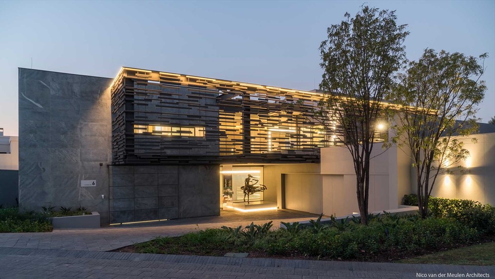
“The light-filled unique eco-friendly home designed by Nico van der Meulen Architects is situated in Inanda, with views of the Sandton skyline to the north.
The stand is 1511 sq.m. and the house faces 15° east of north.
Approaching the home, the first view is of the cantilevered porte cochere screen of floating steel tubes with double sliding garage doors clad in dark limestone to blend with the wall.
A steel sculpture by Regardt van der Meulen twirls on a podium next to the front door built of privacy glass.
Upon entering, the transparency of the house becomes evident with views out over the multi-level hall, lounge, spa and pool to the water feature and the garden beyond, as well as over the double volume family room, dining room, lanai and kitchen. The whole of the living/kitchen/ breakfast area opens totally through the use of frameless concertina doors to the lanai and garden.
Although the spa, pool and water feature are three separate bodies of water, the effect created was that it is one interconnected system flowing into each other.
Sliding glass panels hide the bar and kitchen when not in use, creating a more intimate setting, while a skylight lit catwalk between the main suite and guest bedrooms allows views of the living spaces and garden through the brise soleil on the north side. On the catwalk a study, pyjama lounge and kitchenette are hidden behind sliding wooden panels. The study and pyjama lounge leads onto an expansive private balcony.”


