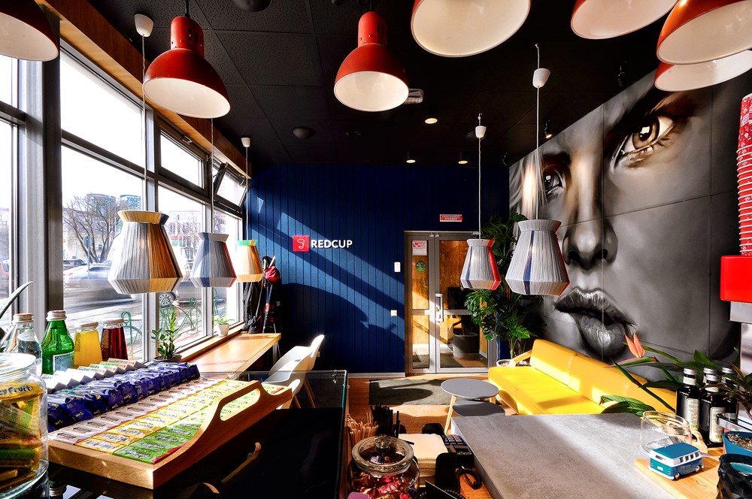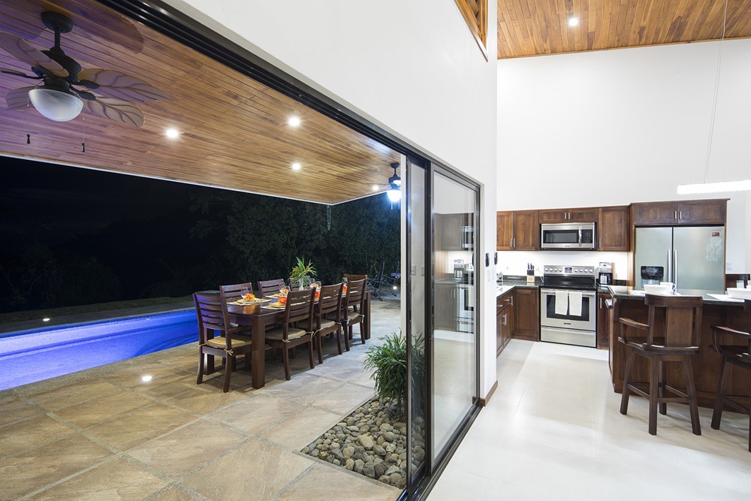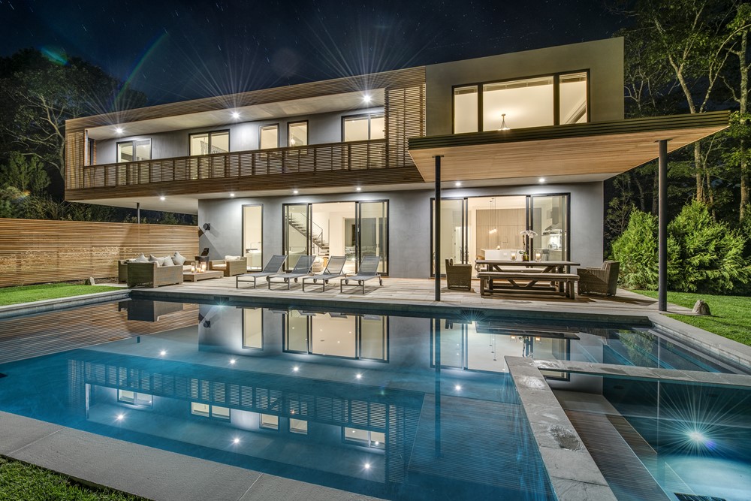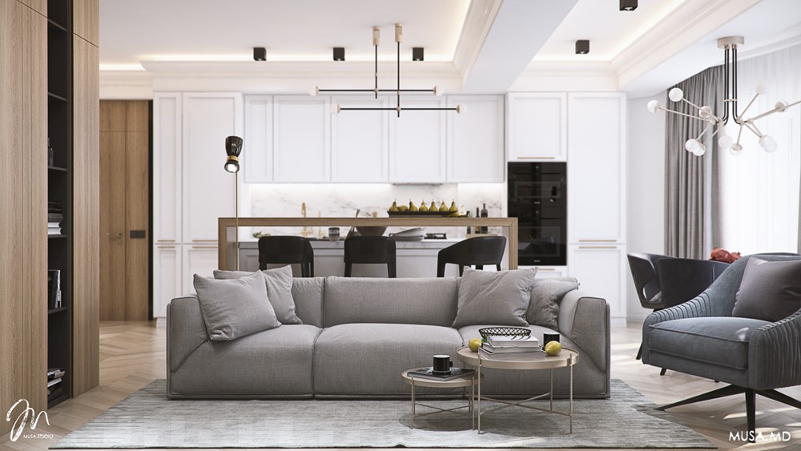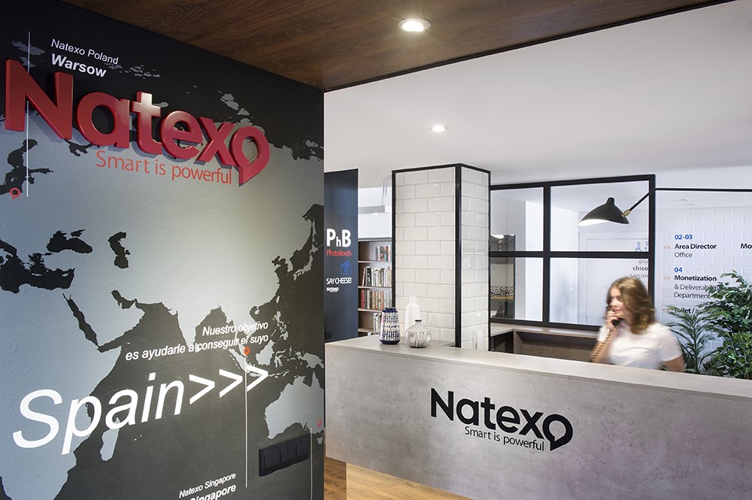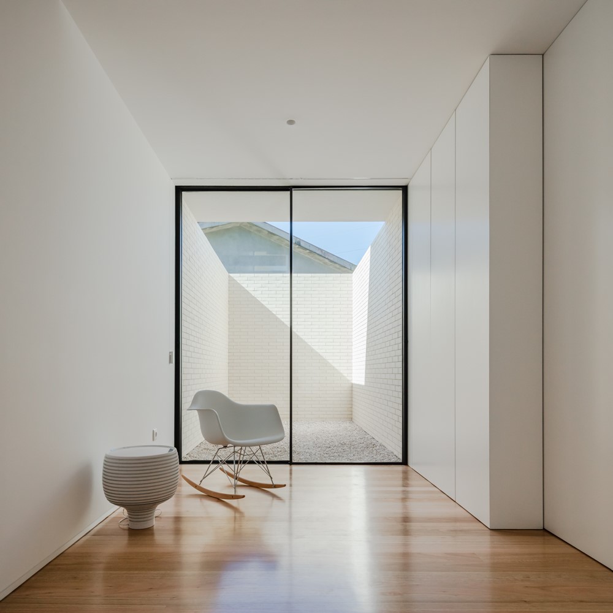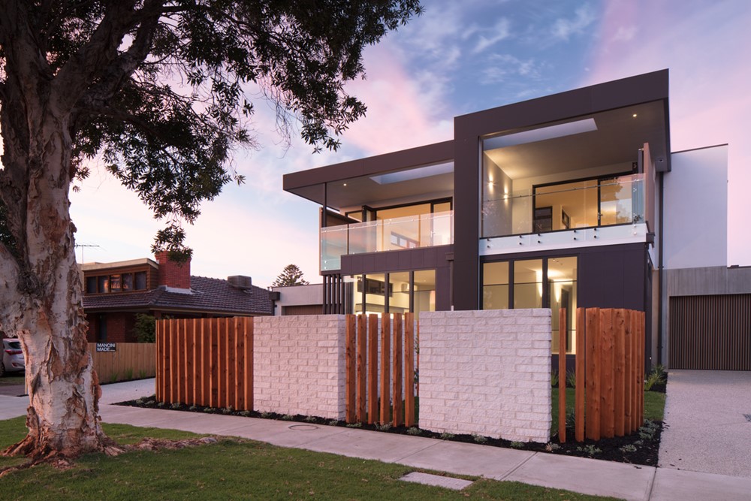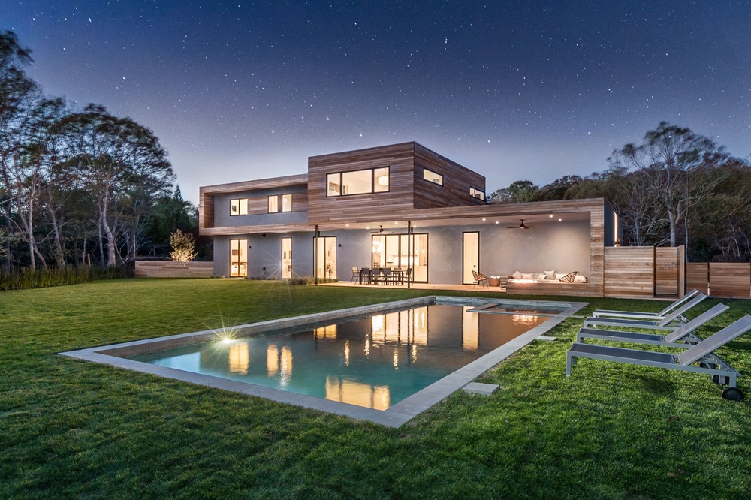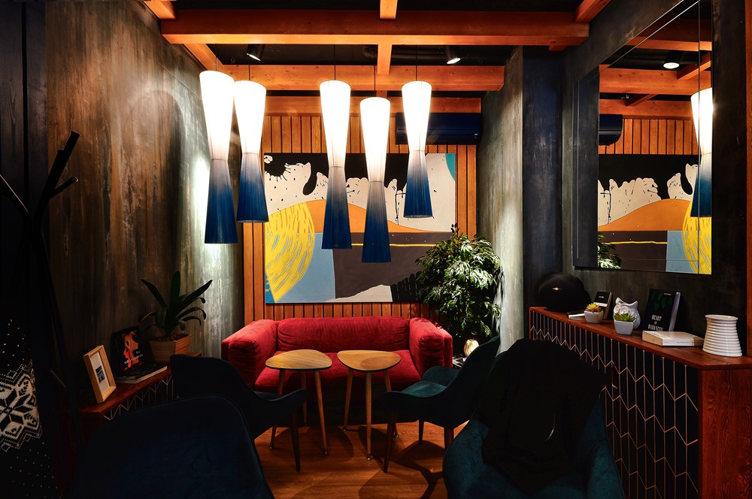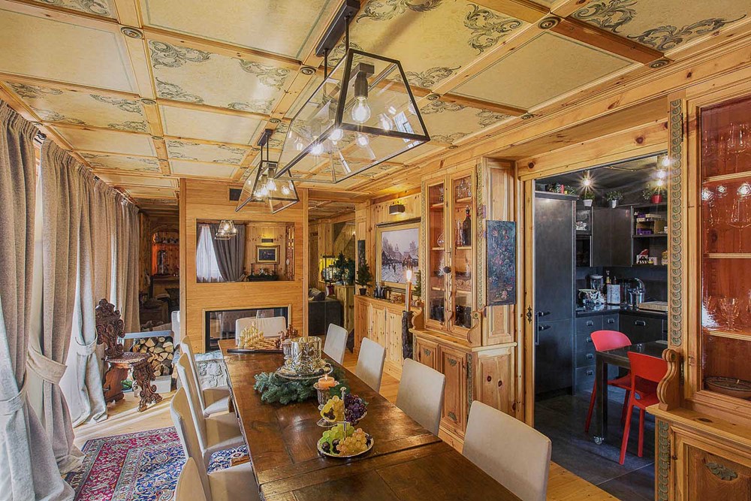A small but original coffee house opened in Perm. Interior created studio ALLARTSDESIGN (Russia, Perm), led by designer Saranin Artem. This is the third joint work of the coffee shop #redcupteam and ALLARTSDESIGN – for the city.
Monthly Archives: April 2018
Hamann House by INTRIBE Architects
Hamann House is a project designed by INTRIBE Architects, covers an area of 300m2 and is located in Osa, Puntarenas; Costa Rica.
Sylvie Lane by Modern Net Zero
Sylvie Lane is a project designed by Modern Net Zero and is located in East Hampton, NY.
Cashmere by Musa Studio
Cashmere is a project designed by Musa Studio covers an area of 80 sq m and is located in Chișinău, Moldova.
A More Domestic Branding by Egue y Seta
A More Domestic Branding by Egue y Seta. Ever since Google Headquarters’ bold office space design hit the media, the idea that corporative spaces were a lot more than mere rows of desks and chairs behind a front desk and waiting area became an indisputable fact. Nevertheless, turning your office space into a playground for professional adults isn’t something that necessarily has to match every company´s DNA or renovation budget. Photography by Vicugo Foto.
Touguinha House by Raulino Silva
The small property, with an accentuated slope on the topography, is located in the main street of Touguinha, a small village in the north of Portugal. On site, there are houses on both sides of the plot terrain, an old stone wall at the back and, at the front, there are some crop fields with a small grove in the middle.
Clark Townhouses by McGann Architects
Clark Townhouses is a project designed by McGann Architects designed in 2018, cover a size of 695 m2 and is located in Seaholme, Australia. Photography by Nic Granleese.
Quadrant Hill by Modern Net Zero
Quadrant Hill is a project designed by Modern Net Zero and is located in East Hampton, NY.
Redcupxmaximgorky by ALLARTSDESIGN
The all-Russian coffee-house format “COFFEE WITH YOURSELF” with a new design of REDCUPXMAXIMGORKY was opened in Perm (Ural, Russia). Above the interior worked Saranin Artemy from the studio ALLARTSDESIGN (Russia, Perm).
Chalet by Officina 8a
Chalet della madonnina is a project designed by Officina 8a. Different declinations of alpine architecture characterize the city centre: the result is heterogeneous but in harmony. Photography by Sabrina Gazzola.
