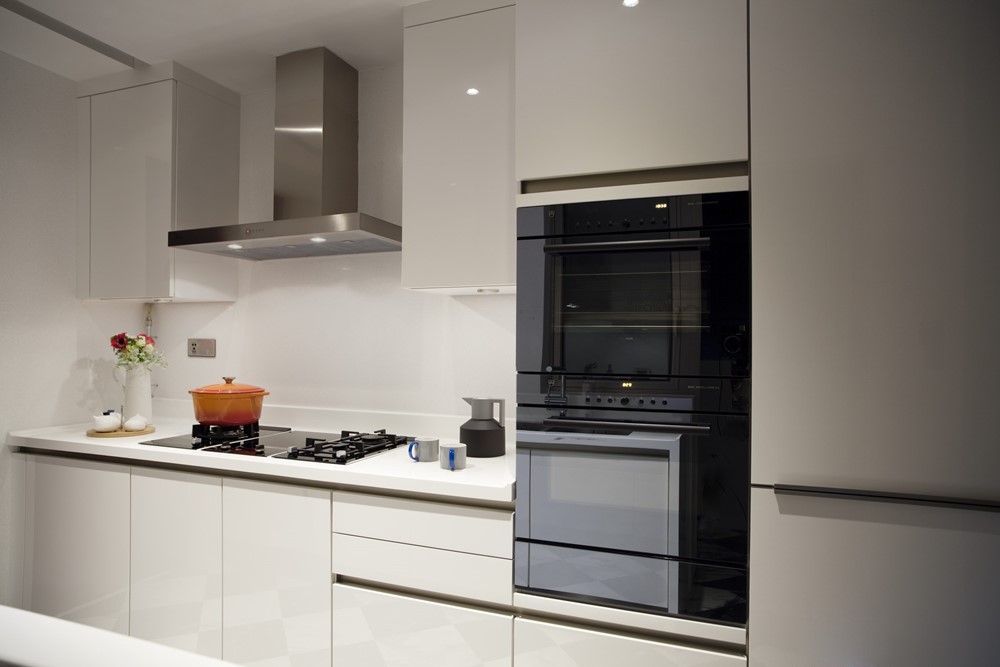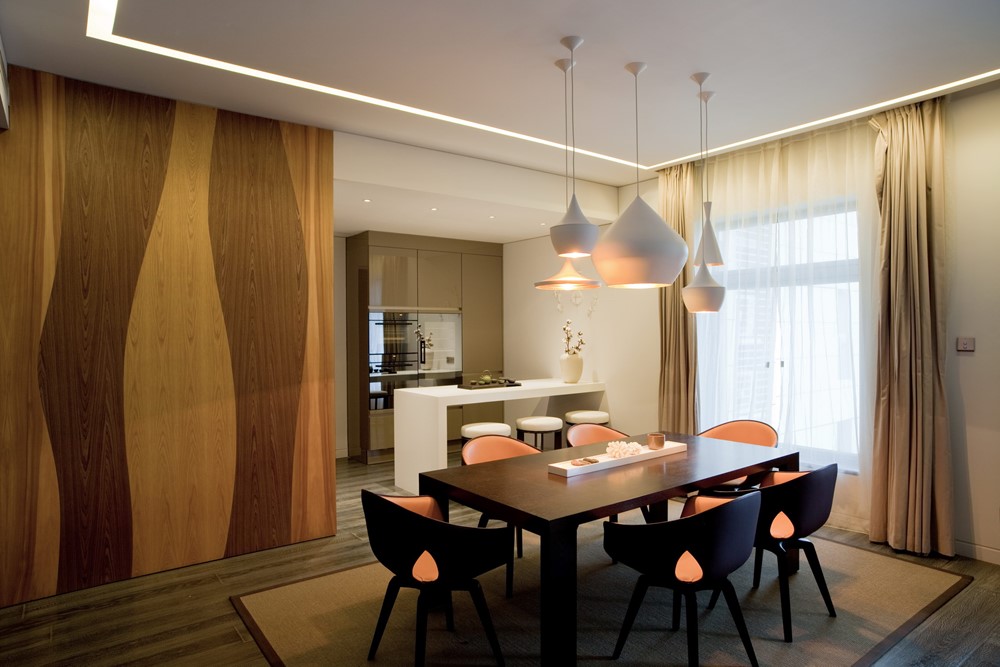This Residential Development is a project designed by Sergio Mannino Studio and is located in Shenzhen, China.
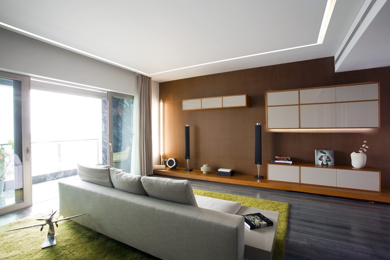
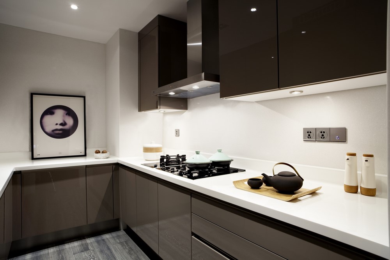
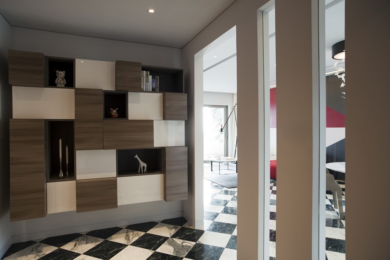
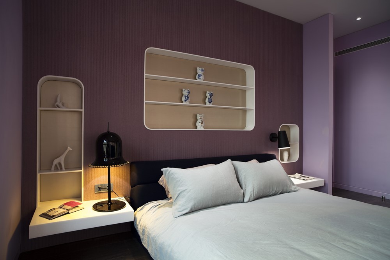
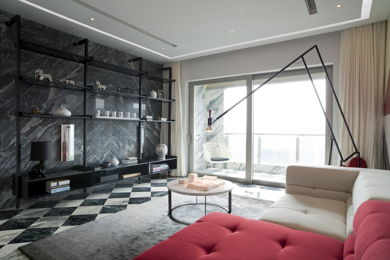
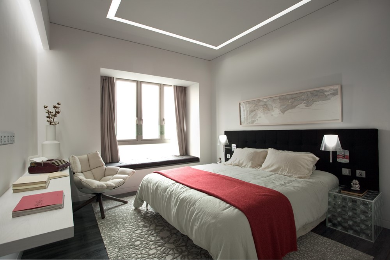
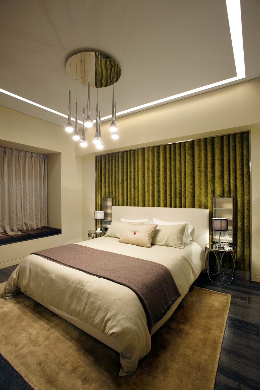
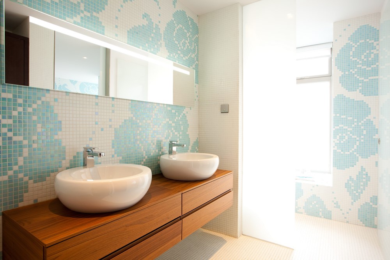
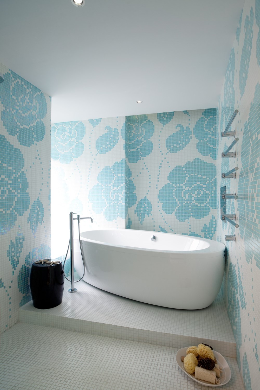
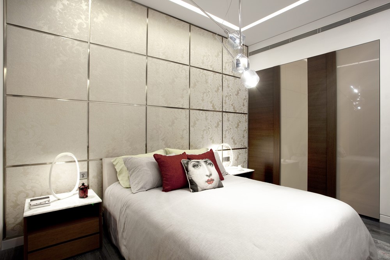
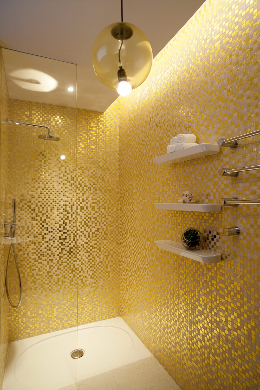
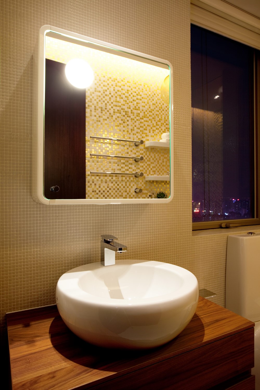
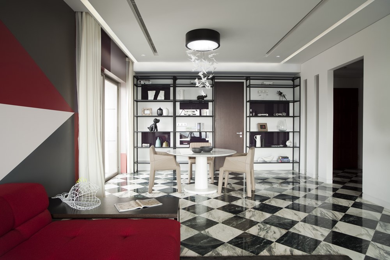
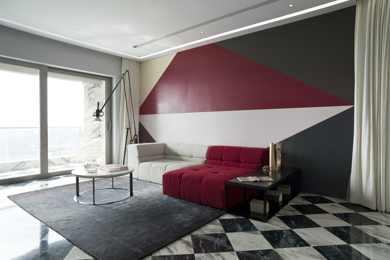
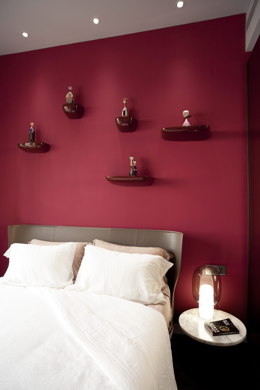
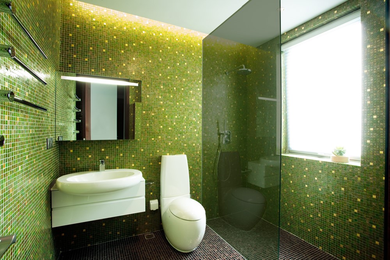
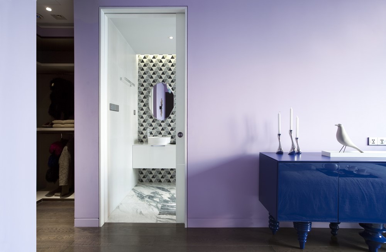
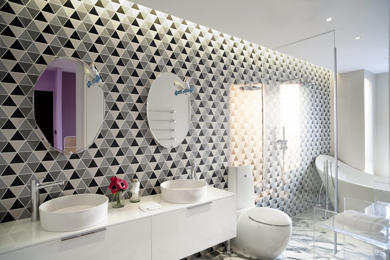
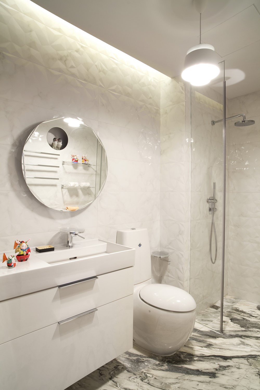
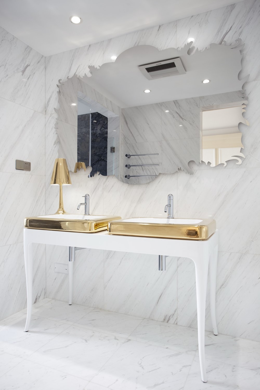
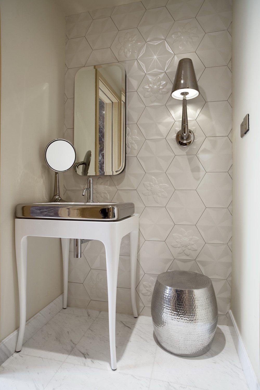
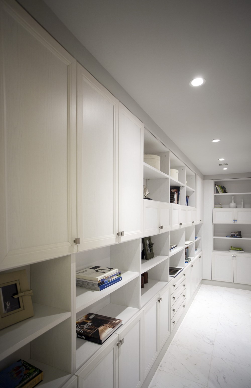
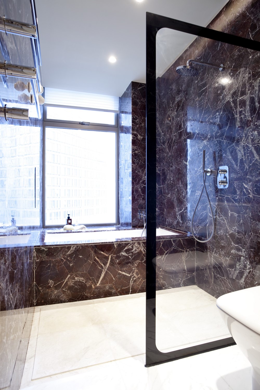
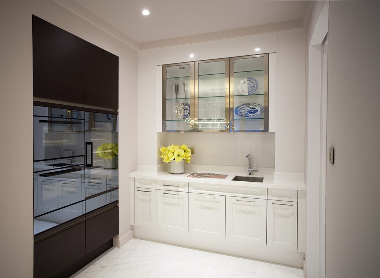
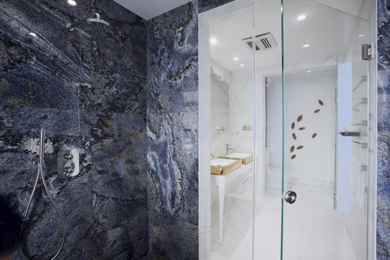
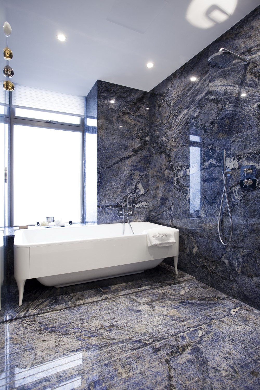
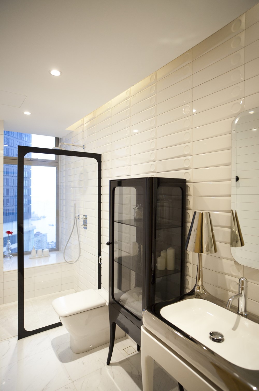
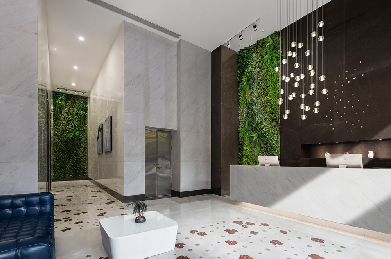
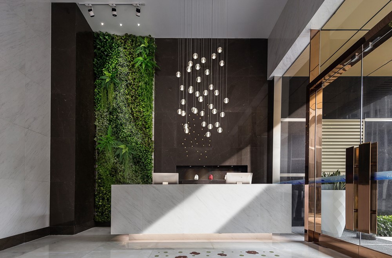
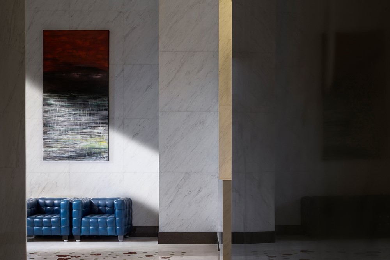
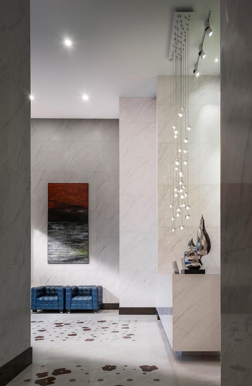
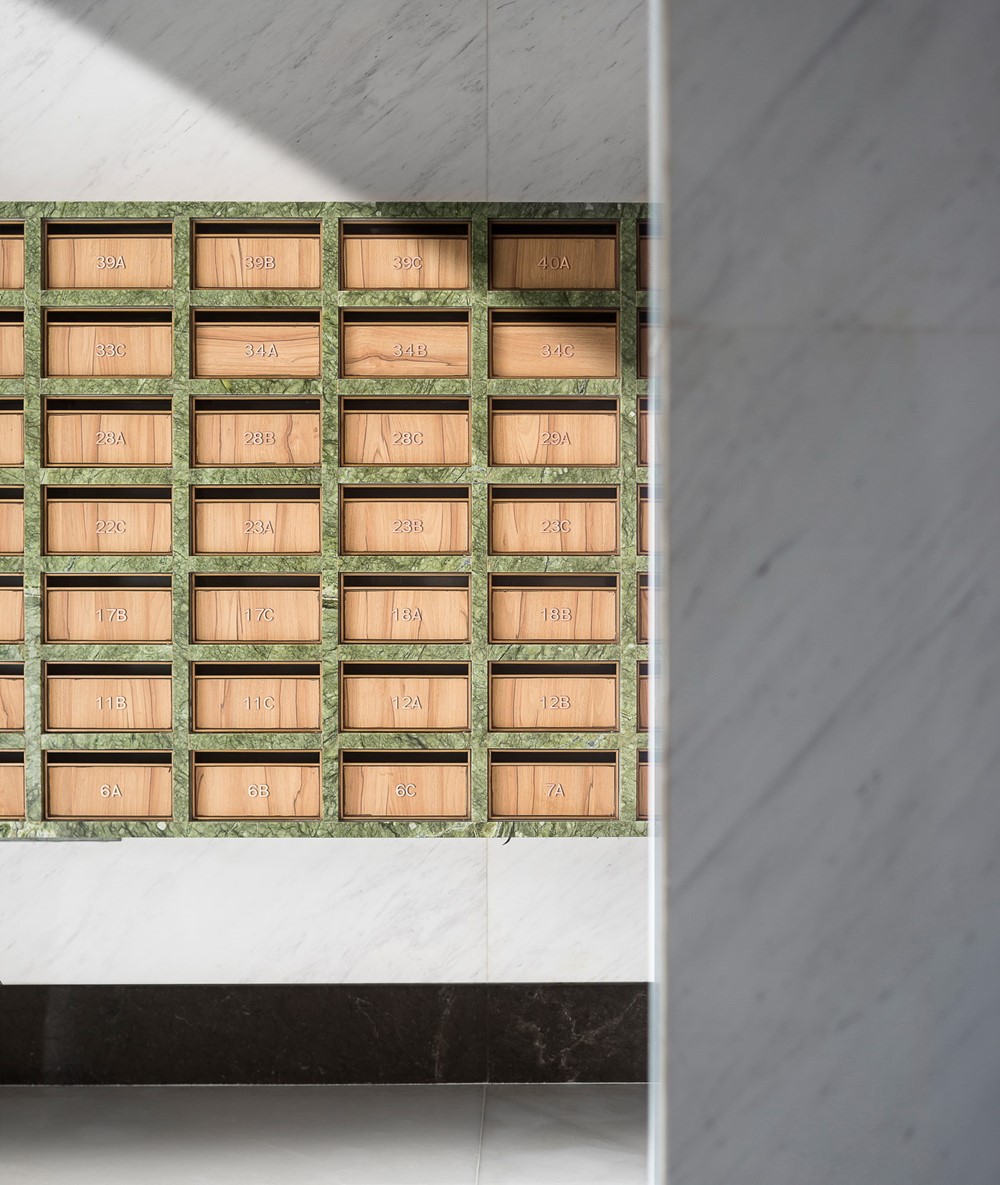
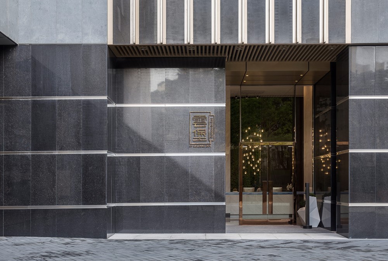
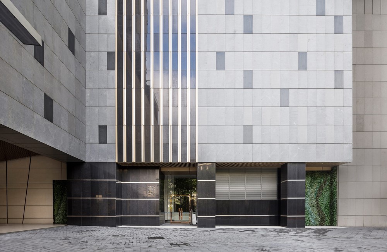
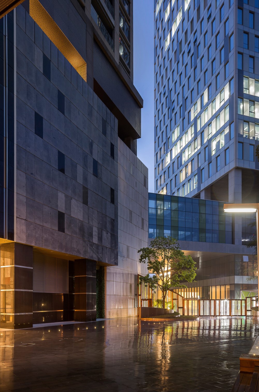
From the architect: In 2014 we received an invitation from Area 17, an architectural firm with offices in China. We were invited to bid on a large residential development in the city of Shenzhen, 30 minutes from Hong Kong in China’s Guangdong province.
At the end of the seventies, Shenzhen was a small market town of less than thirty thousand people. By 2016 it was a megacity of 12 million.
Transformations like this are not unique in China; we see many urban projects for cities that make room for tens of millions of people. Shenzhen, however, is right at the top of the game; its sudden economic and cultural boom continuing to attract young people from all over the country. The average age of Shenzhen’s population is just under 30 years old. People over 65 account for only 1.22% of the population.
The client loved our portfolio of previous interior projects, with particular praise for the modern look and feel of our retail stores. After a couple of initial meetings and a few weeks of technical organization, we put together an international team in China, Italy, and New York, where our design was to be developed.
The project is composed of three apartments, six lobbies and all of the common areas in between. Each apartment was targeted for a different type of family, income, and age group.
The biggest challenge that we faced throughout the project was translating our design aesthetic into something that would be appreciated by the local buyers without compromising on the Studio language.
To gain an understanding of the desired aesthetic we visited several new residential projects in Shenzhen and nearby Hong Kong. We found that these projects were all characterized by a high level of décor; there were no white walls or plain surfaces anywhere. It seemed that there was a major difference concerning minimalism. In the US and the western world in general, minimalism is often regarded as an elegant solution for various design projects.
However, it seemed to us that if we were to adopt the same focus for the project at hand, it may have been seen as cheap or lazy. We began to understand that luxury in China is often defined by an abundance of materials and finishes, especially stone and marble. Having been trained very differently and having come from an almost opposite cultural background, the team found that adapting to this new design language was initially a real challenge.
Regardless of the design choices, however, our main priority was to ensure that the project was a commercial success. After a lot of work merging these Chinese expectations with our own design sensibility, we managed to negotiate an attractive outcome. The final design was rich and colorful with an emphasis on marble – without being grandiose.
All the apartments were sold long before completion at asking price or more, and the developer was extremely satisfied with our efforts and commitment to the project.
CLIENT: Shuiwan 1979
DESIGNER: Sergio Mannino Studio (Sergio Mannino, Giulia Bortolotti, Martina Guandalini, Giulia Delpiano) www.sergiomannino.com
PROJECT MANAGER: AREA-17 (Enrico Tomidei, Andrea Jacono, Danilo Lucii, Paolo Giannelli, Giovanna Imbimbo, Raimondo Pinna)
Photographers:
Apartments: Sergio Mannino Studio
Lobbies: B+M Studio – Yan Ming 摄影师:本末堂.彦铭


