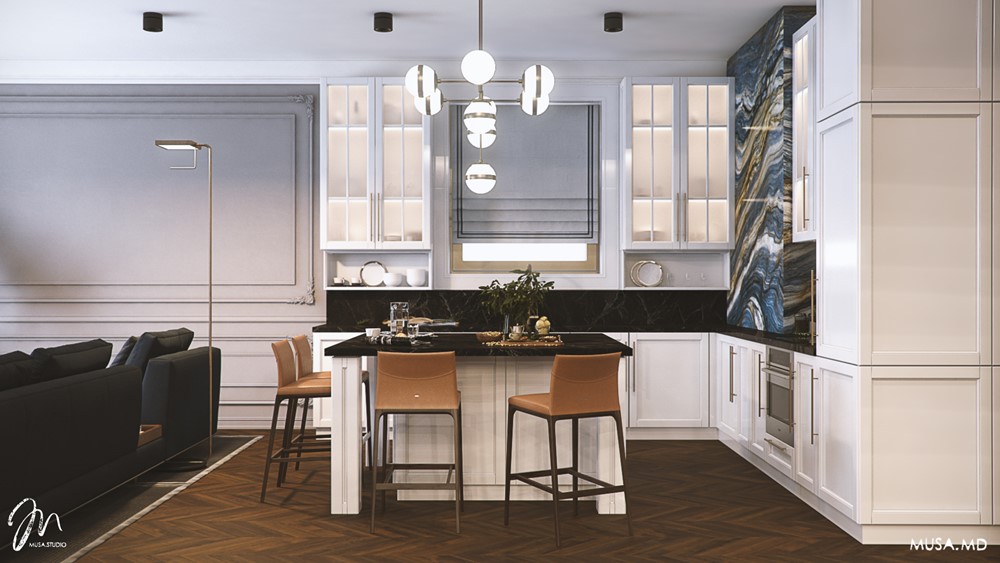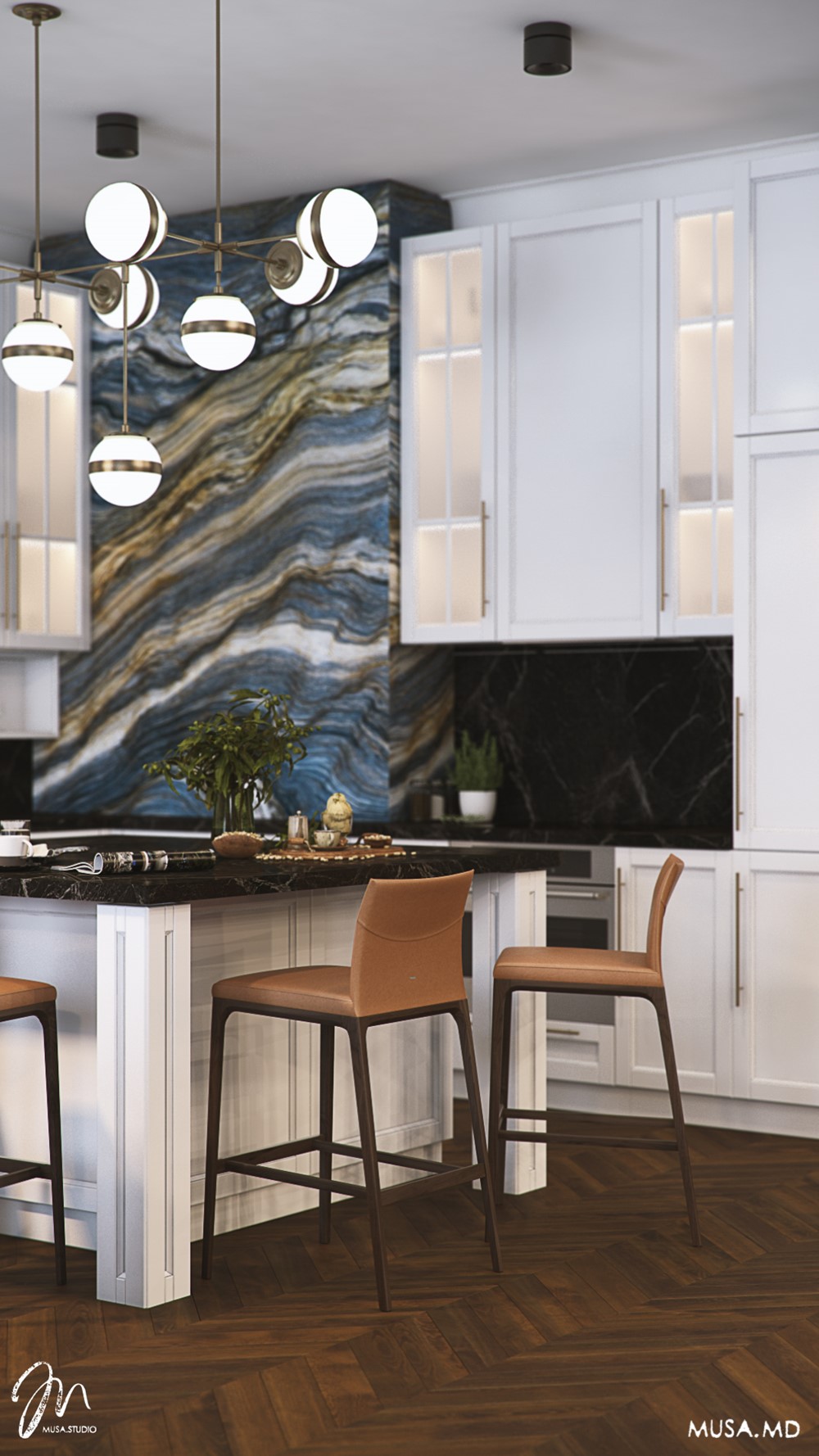Blue Onyx is a project designed by Musa Studio, covers an area of 80 sqm and is located in Chișinău, Moldova.
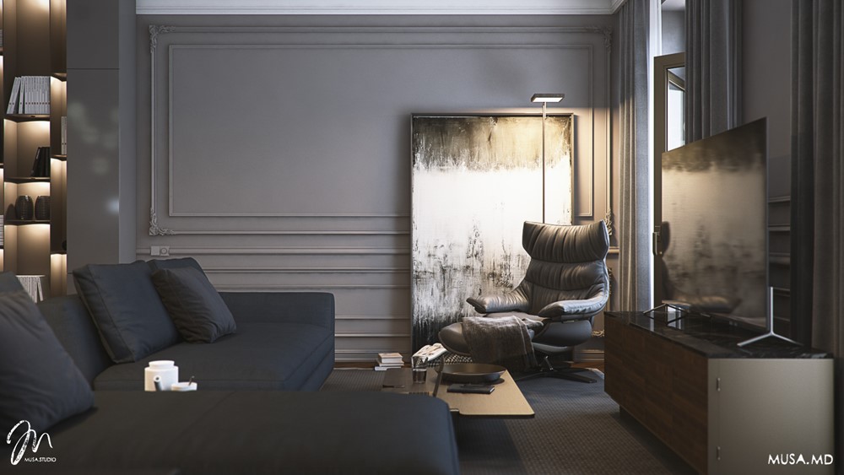

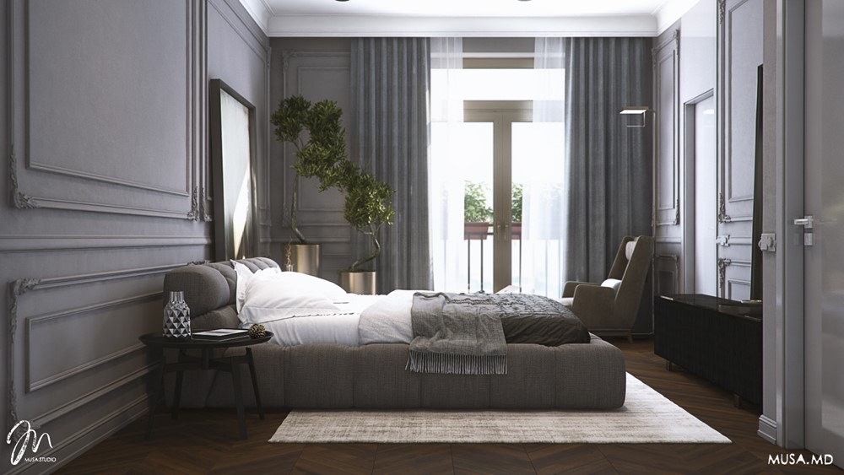
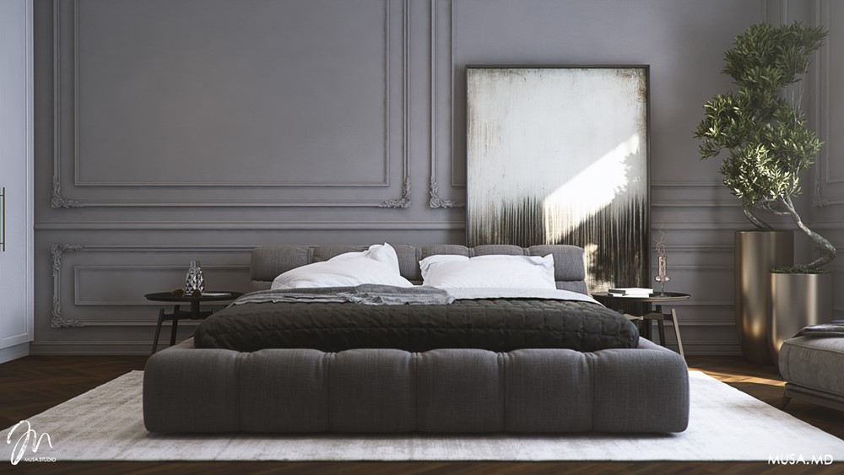
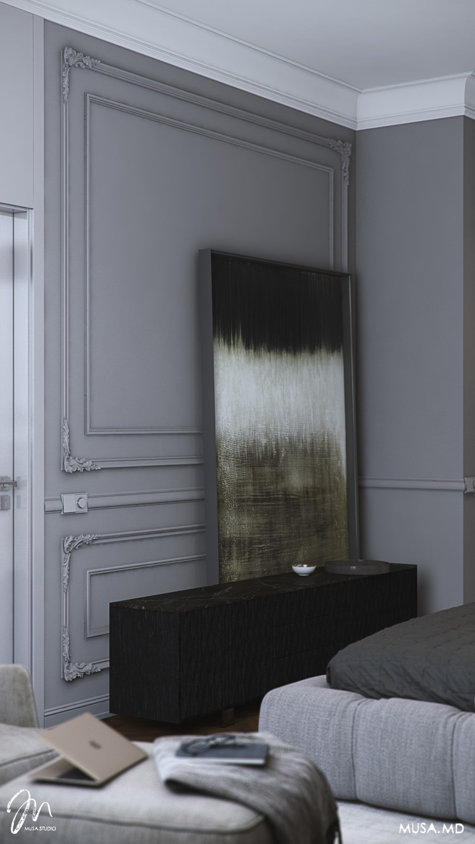
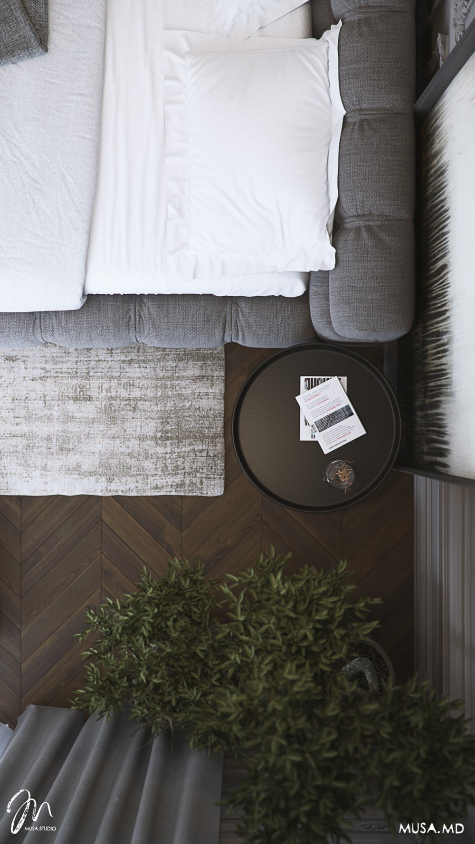

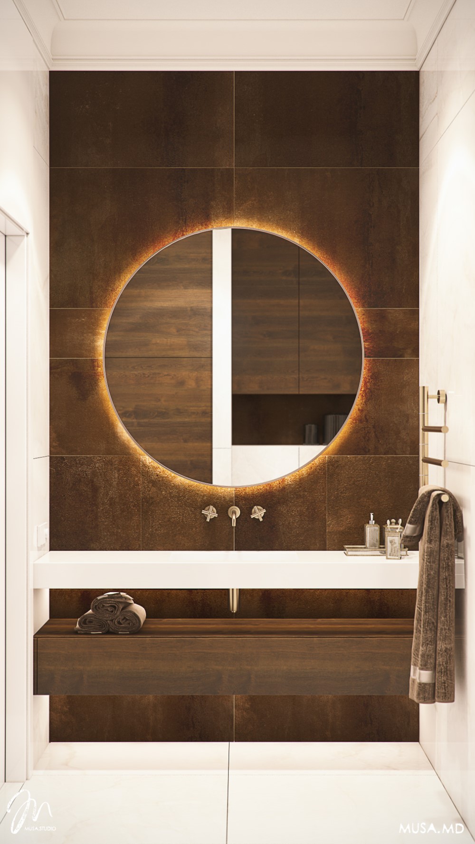
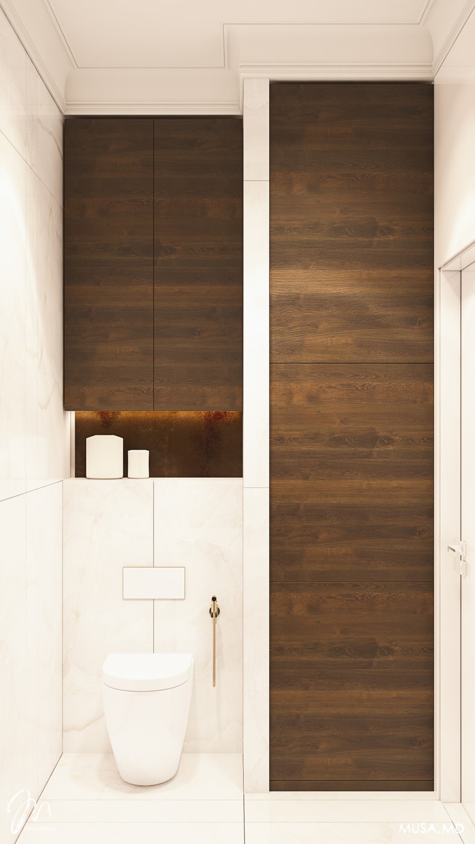
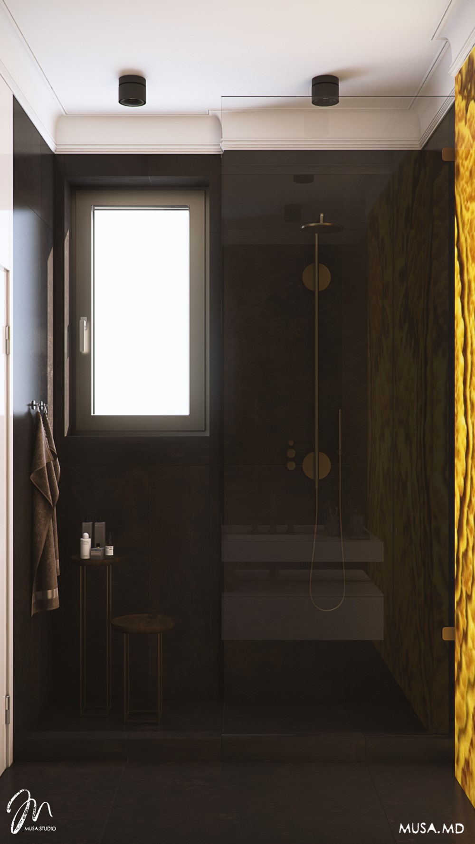
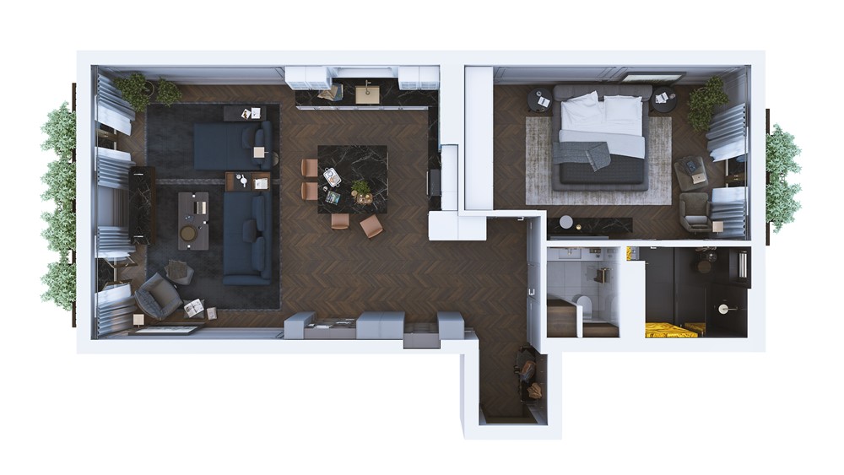
“The concept of this apartment is a blend of masculinity and elegance. The first component is reflected through the dark and sober colour scheme – dark nut texture on the floor, intense greys of the walls, deep colours of the furniture fabric. Though, this space is far enough from “the man’s cave” concept. It is complemented by some elegant features such as moldings on the walls, classic kitchen facades and the hanging lamp above the kitchen island. But the jewelleries of this apartment are onyx slabs used in the open space and in the bathroom. The rich texture of the blue onyx is a real masterpiece that sets the tone of the entire apartment. And the grandest accent of this apartment is the translucent honey onyx slab backlit with LED lights from the master’s bathroom. It takes this bathroom to another level, remodelling it into a stunning relaxing retreat. Functionally this space is more specific, as it is the pure reflection of a single person’s requirements, with no compromises and concessions. We’d changed the initial layout, opting for an open-space formula made of kitchen, living room and entrance zone, instead of having them in separate rooms. As you enter the apartment you’ll have the day zone on the left hand. On the right hand there is the private zone, which consists of master’s bedroom with bathrooms. It might look strange but there is no dining table, as it isn’t needed by the owner. Instead there is a large kitchen island which also serves as a bar. There‘s plenty of storage spaces provided by the long wardrobe in the bedroom and by the closets in the living room. In the guest bathroom is also located the laundry zone, which is built in a closet. And an extra bonus to this apartment is provided by the pretty little balconies in the living room and in the bedroom.”
