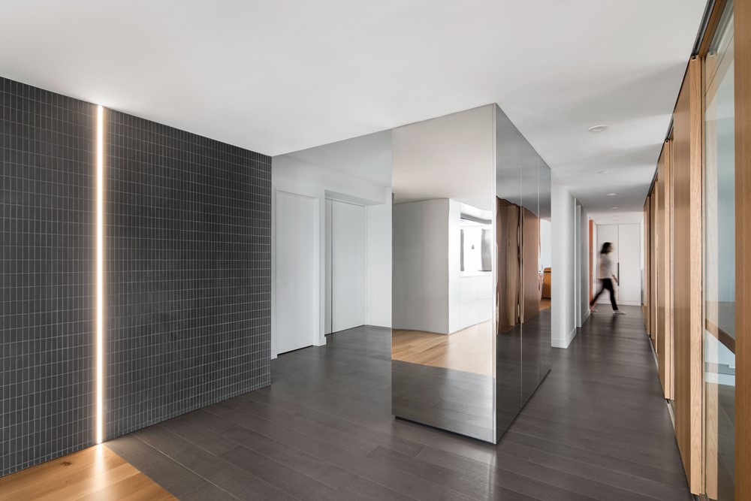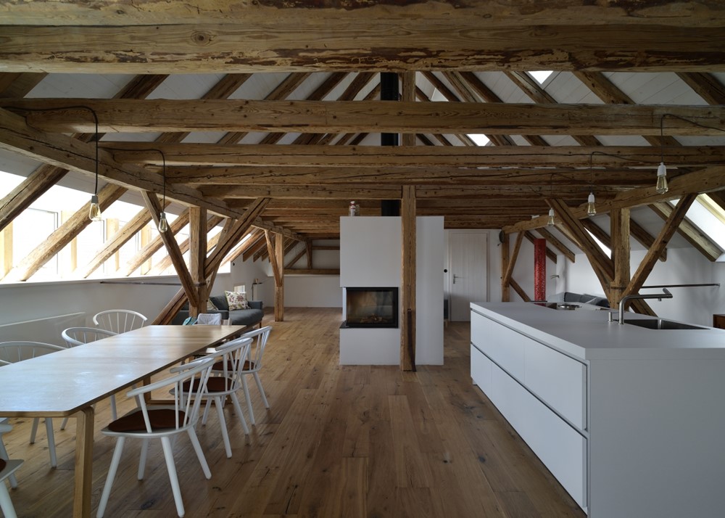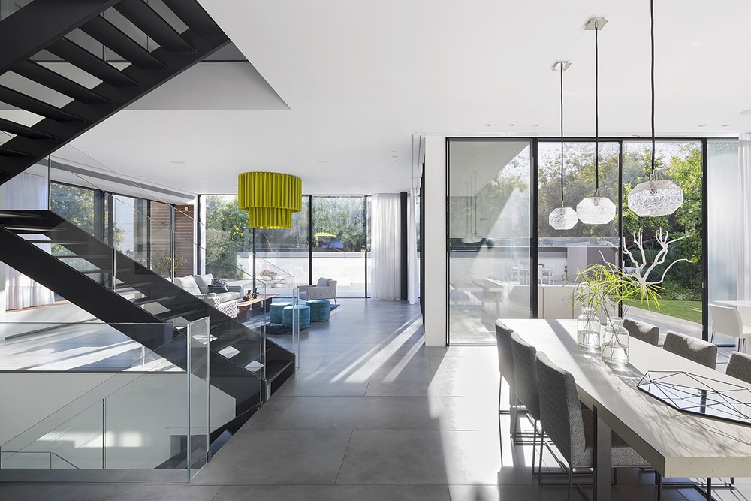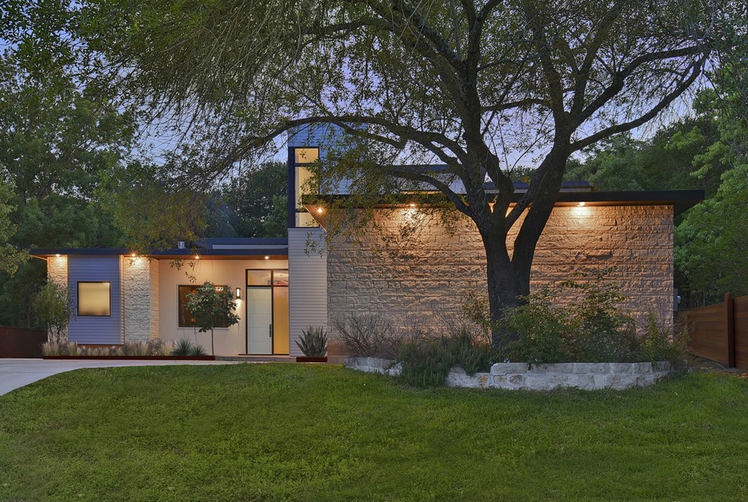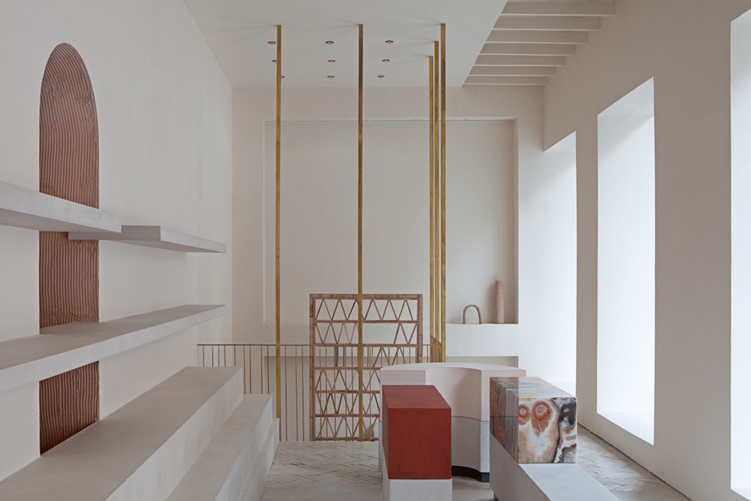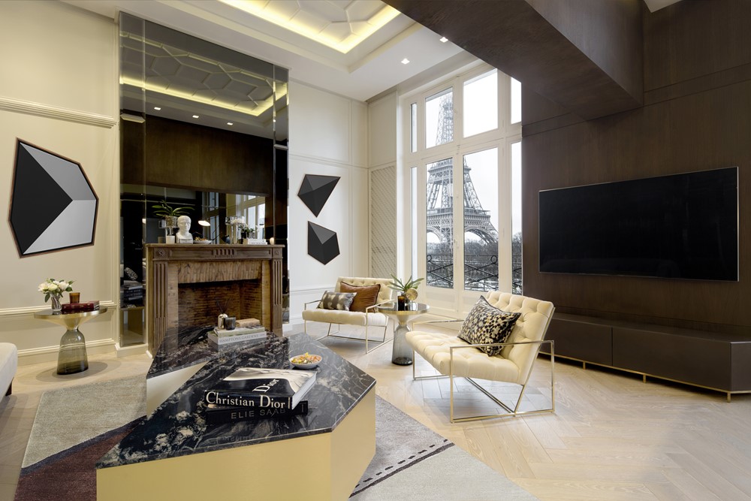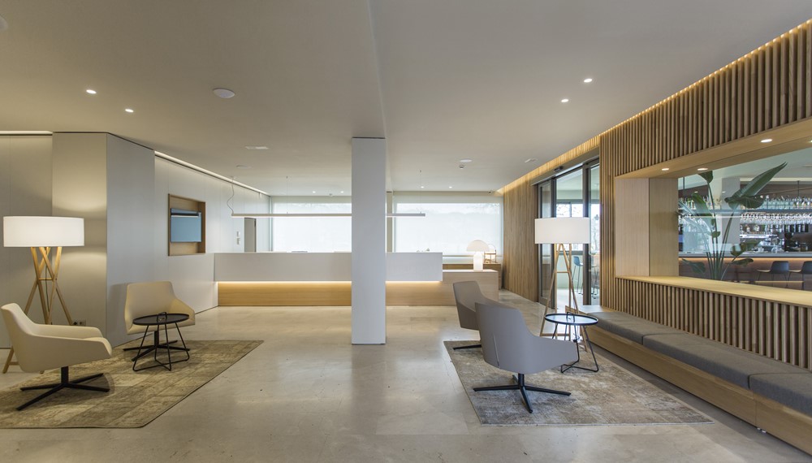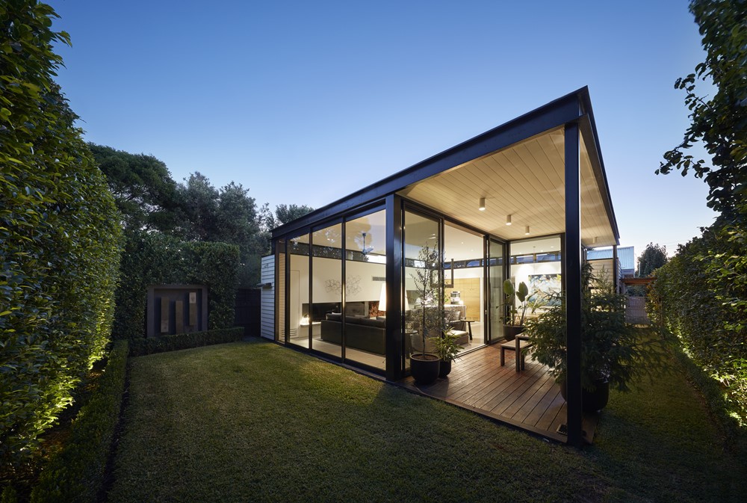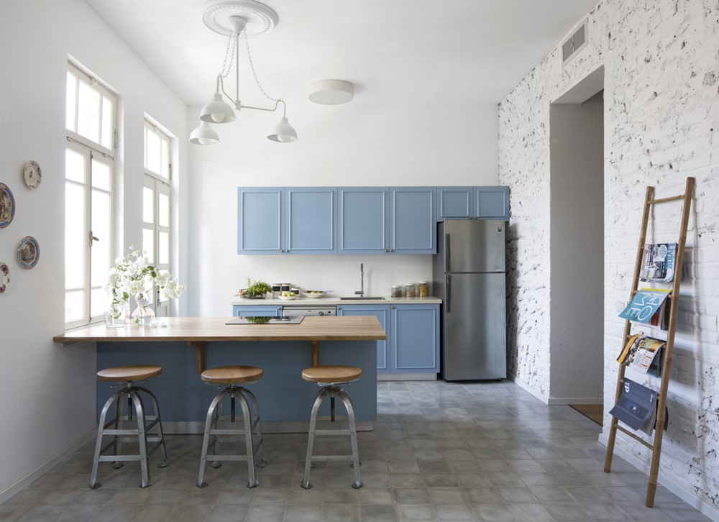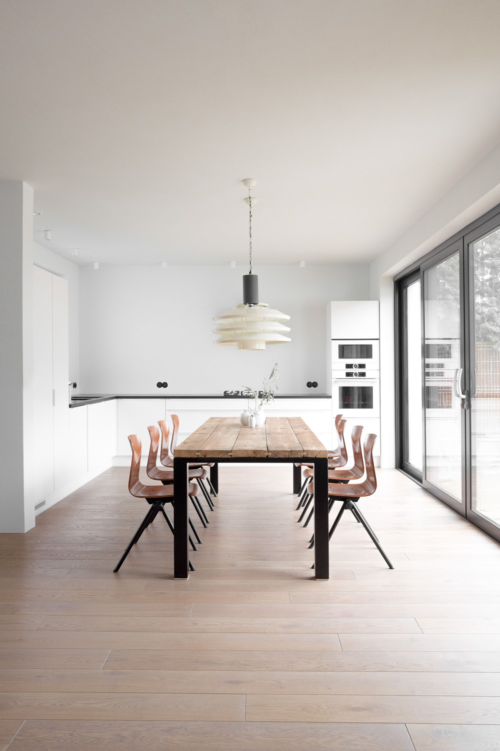Ville-Marie Apartment is a project designed by naturehumaine and is located in a 1980’s downtown tower.
Monthly Archives: May 2018
Reconstruction by 3+1architekti
From the unused land of a large farmhouse located in a small suburban village, 3+1architekti created an airy living space. The architects were trying to keep as many original elements as possible. The attic now also illuminates new windows.
CH House by Shachar Rozenfeld Architects
CH House is a project designed by Shachar Rozenfeld Architects. The house is built on a square lot, 600 square meters in diameter, designed in an “L” shape.
Dusky Thrush House by MF Architecture
The Dusky Thrush House designed by MF Architecture is a single-family residence in west Austin that expresses modernity while complying with strict Home Owner’s Associate (HOA) rules.
Malababa Flagship Store
Spanish accessories brand Malababa is opening up a new space in Madrid’s Serrano 8, where its structure symbolizes and reproduces the firm’s identity features: light, texture, colour and shapes. It is in itself a return to their roots, where raw beauty’s natural sense gets stablished as different, authentic and truly attractive. Everything in Serrano 8 Malababa calls for an authenticity which becomes more beautiful within time. And this is precisely one of Malababa’s mantras.
Vue d’Eiffel by ARRCC
This three bedroom apartment is situated on the fourth floor, overlooking the North Bank of the River Seine in the quiet 16th Arrondissement of Paris. The designers were challenged to balance bespoke contemporary style with classic French flair. The Eiffel Tower just across the river informed the design; ARRCC drew on its unique and recognisable aesthic to inspire individual elements whilst its strikingly close presence guided the internal remodel.
Hotel Maritim by Dom Arquitectura
The Hotel Maritim designed by Dom Arquitectura is located on Roses beach promenade wanted to renovate the entire ground floor. Updating the common spaces, while still maintaining their same existing uses. The hotel’s ground floor is divided into three areas: the hall and reception, the bar, and the terrace.
The Light Box by Finnis Architects and Damon Hills
The Light Box by Finnis Architects and Damon Hills is a recently completed modern extension to a heritage Californian Bungalow in Northcote, Melbourne, Australia. Photography by Tom Roe.
Two apartments design by two sisters
In a listed building in the heart of Tel aviv, 300 meters from the beach, 2 designer sisters from Studio Perri has designed 2 adjacent apartments, that were originally divided into 4 small apartments. Photography by Shai Epstein.
House by the park, Szczecin
The project included the revitalization of the house from 1935 in Szczecin, interior design and design of parts of the furnishing. Furniture designed by Loft Kolasiński: kitchen table, built-in wardrobes in the hall, bathroom furniture, TV chest of drawers.
